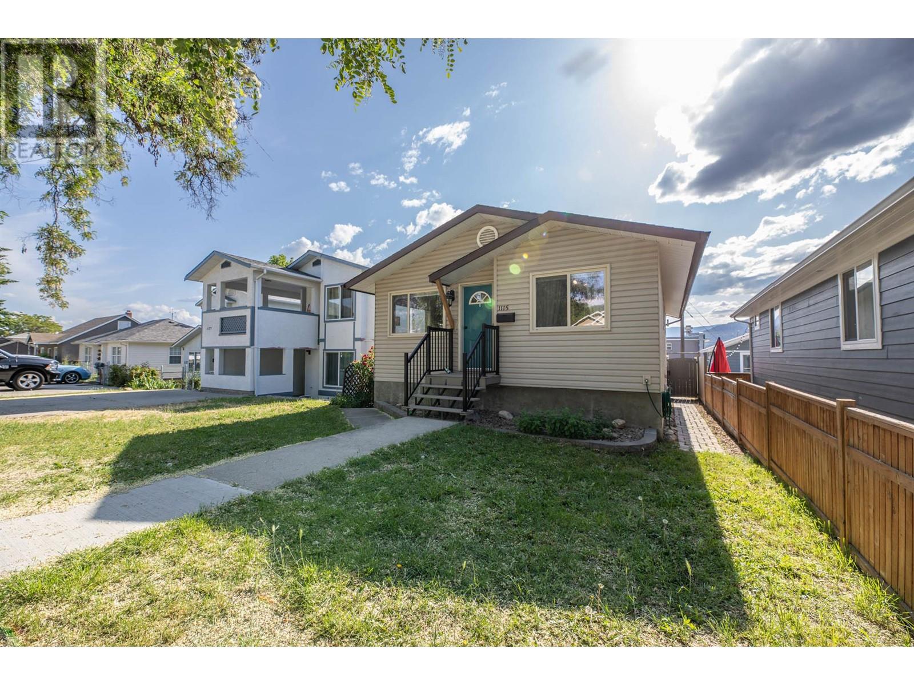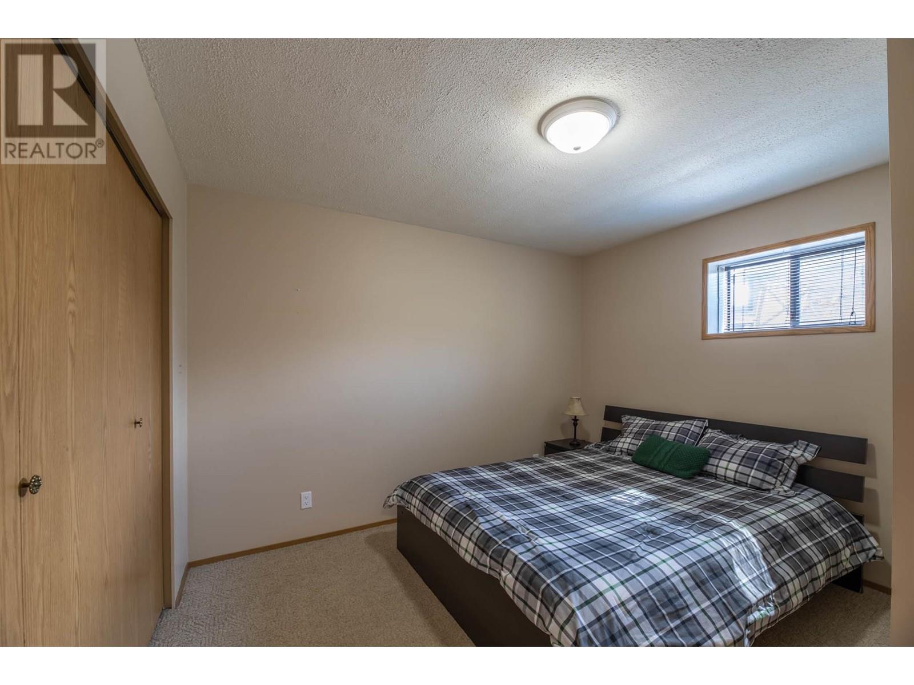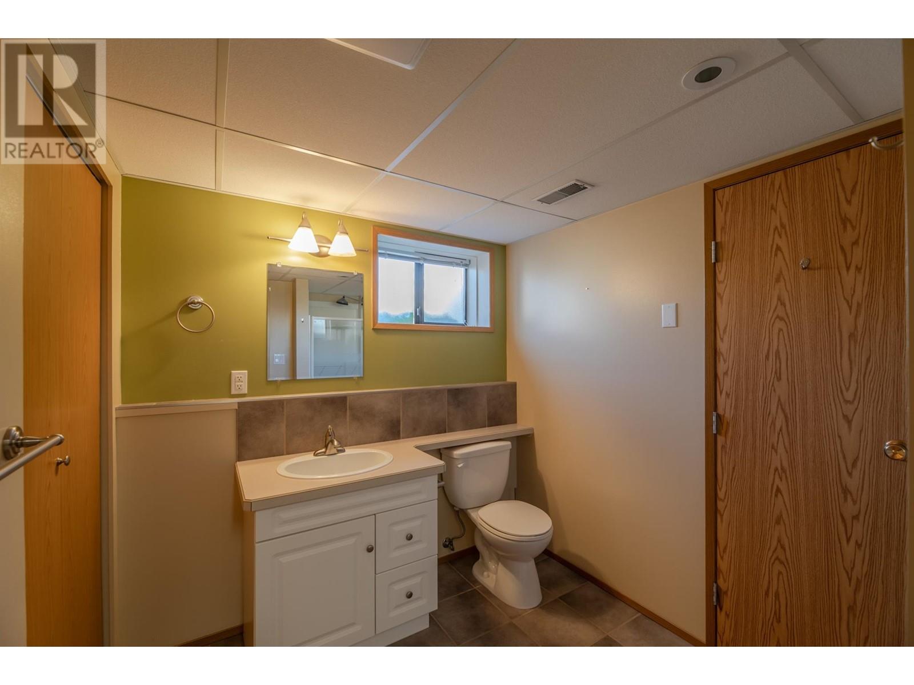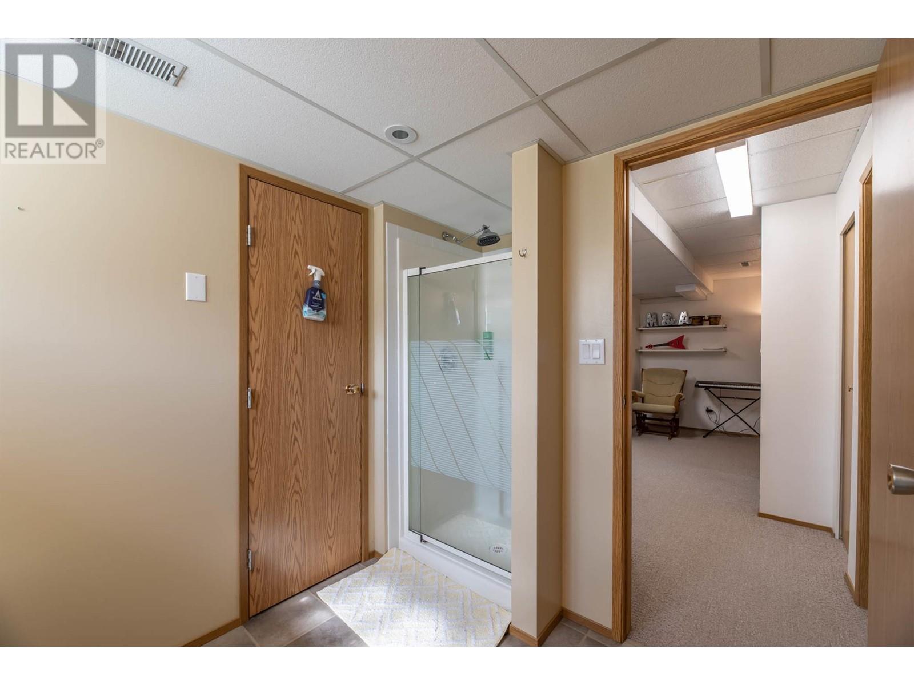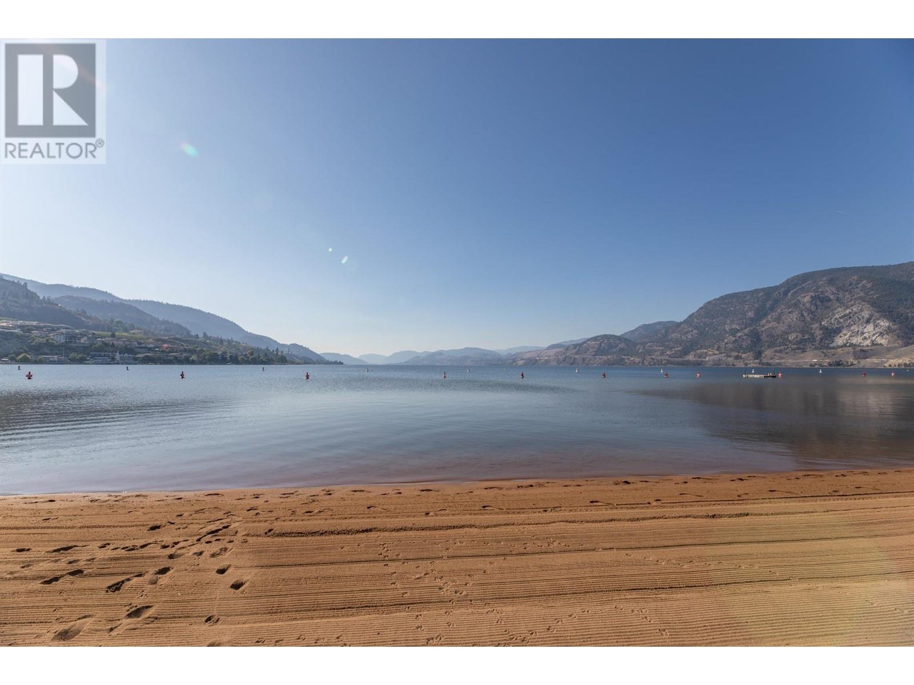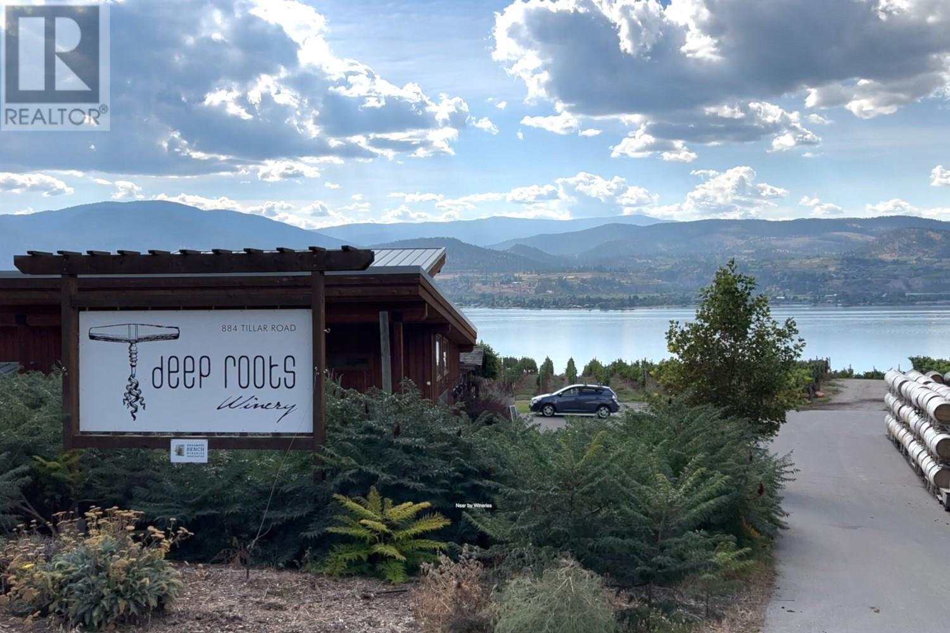3 Bedroom
2 Bathroom
1900 sqft
Other
Baseboard Heaters, Forced Air, See Remarks
Landscaped
$669,000
Get ready to fall in love with this charming 3-bedroom, 2-full-bathroom gem nestled in a friendly and convenient neighborhood, surrounded by beautifully well-cared-for homes! Offering 1900 sqft, this bright and inviting home boasts numerous updates, including updated plumbing, new flooring throughout the upper level, a modern kitchen featuring stainless steel appliances, and a new roof in 2021! Step inside to discover a fantastic main floor that includes your primary bedroom, a second bedroom, a lovely 4-piece bath, convenient laundry, and delightful living and dining spaces. But that's not all! The lower level offers so much potential—featuring an extra bedroom, a spacious media room, versatile gym/office area, 3-piece bathroom, and a handy workshop! Plus, the extra side door access opens up exciting possibilities for an additional suite downstairs. And let's not forget the west-facing backyard that promises sunny afternoons well into the evenings, perfect for enjoying those magical summer days in beautiful Penticton. Conveniently tucked near IGA and the highly-rated 5-star Vietnamese restaurant, this home offers a truly enjoyable living experience. Don't miss the chance to see this amazing property! This is a must-see for serious shoppers! (id:52811)
Property Details
|
MLS® Number
|
10337435 |
|
Property Type
|
Single Family |
|
Neigbourhood
|
Main North |
|
Amenities Near By
|
Park, Schools, Shopping |
|
Parking Space Total
|
2 |
|
View Type
|
City View, Mountain View |
Building
|
Bathroom Total
|
2 |
|
Bedrooms Total
|
3 |
|
Appliances
|
Range, Refrigerator, Dishwasher, Dryer, Washer |
|
Architectural Style
|
Other |
|
Basement Type
|
Full |
|
Constructed Date
|
1988 |
|
Construction Style Attachment
|
Detached |
|
Exterior Finish
|
Stucco, Vinyl Siding |
|
Heating Type
|
Baseboard Heaters, Forced Air, See Remarks |
|
Roof Material
|
Asphalt Shingle |
|
Roof Style
|
Unknown |
|
Stories Total
|
2 |
|
Size Interior
|
1900 Sqft |
|
Type
|
House |
|
Utility Water
|
Municipal Water |
Parking
Land
|
Acreage
|
No |
|
Fence Type
|
Fence |
|
Land Amenities
|
Park, Schools, Shopping |
|
Landscape Features
|
Landscaped |
|
Sewer
|
Municipal Sewage System |
|
Size Irregular
|
0.09 |
|
Size Total
|
0.09 Ac|under 1 Acre |
|
Size Total Text
|
0.09 Ac|under 1 Acre |
|
Zoning Type
|
Unknown |
Rooms
| Level |
Type |
Length |
Width |
Dimensions |
|
Lower Level |
Workshop |
|
|
10' x 7' |
|
Lower Level |
Hobby Room |
|
|
14' x 20' |
|
Lower Level |
Storage |
|
|
10'1'' x 2'7'' |
|
Lower Level |
Full Bathroom |
|
|
9'8'' x 7'2'' |
|
Lower Level |
Bedroom |
|
|
11'2'' x 10'5'' |
|
Lower Level |
Utility Room |
|
|
8' x 3'8'' |
|
Lower Level |
Recreation Room |
|
|
20'11'' x 12'7'' |
|
Main Level |
Bedroom |
|
|
10'8'' x 9'11'' |
|
Main Level |
Primary Bedroom |
|
|
13'4'' x 10'9'' |
|
Main Level |
Full Bathroom |
|
|
8'2'' x 7'3'' |
|
Main Level |
Kitchen |
|
|
9'8'' x 9'6'' |
|
Main Level |
Dining Room |
|
|
9'6'' x 8'8'' |
|
Main Level |
Living Room |
|
|
20'4'' x 11'11'' |
https://www.realtor.ca/real-estate/27984742/1115-king-street-penticton-main-north


