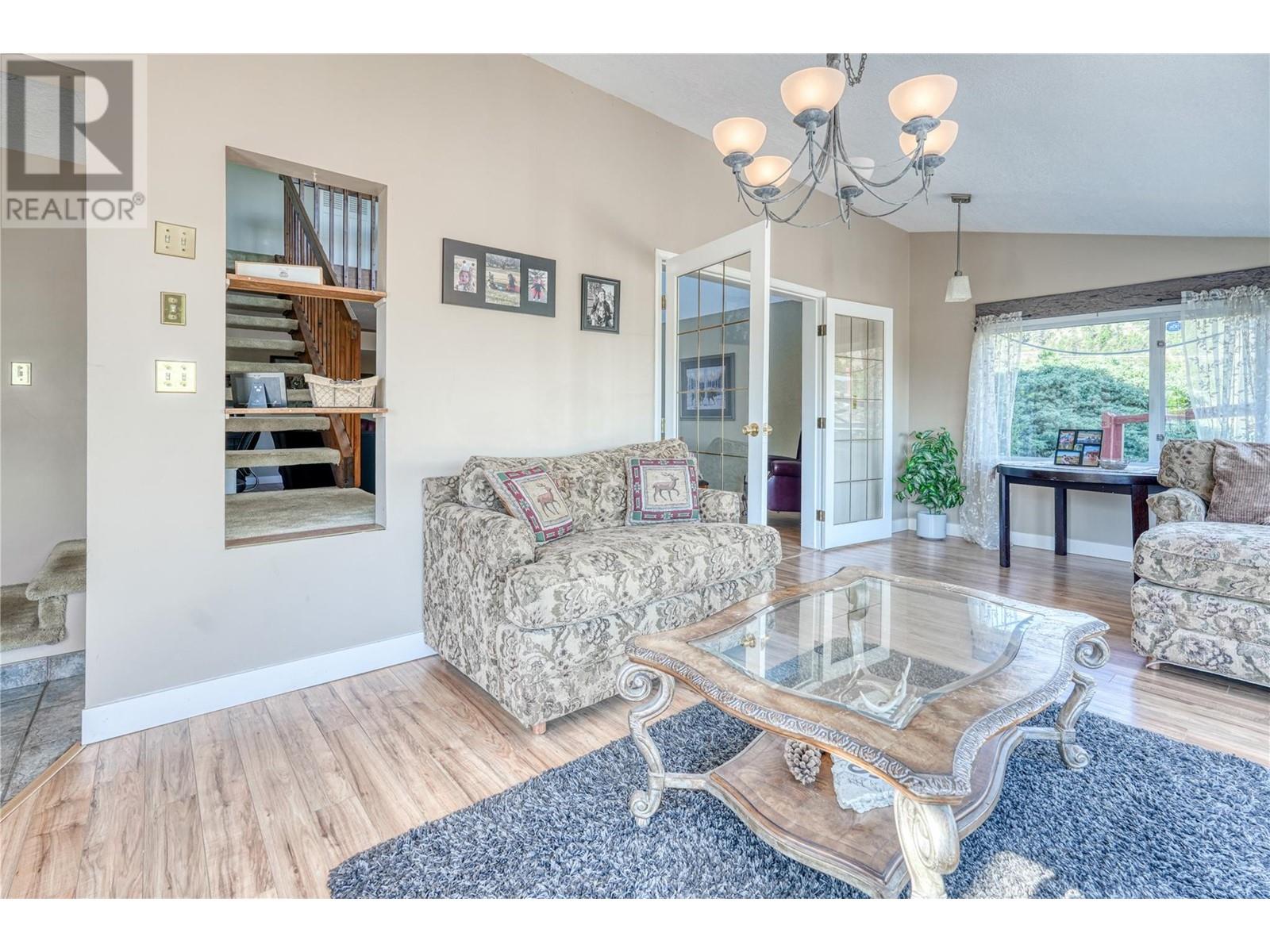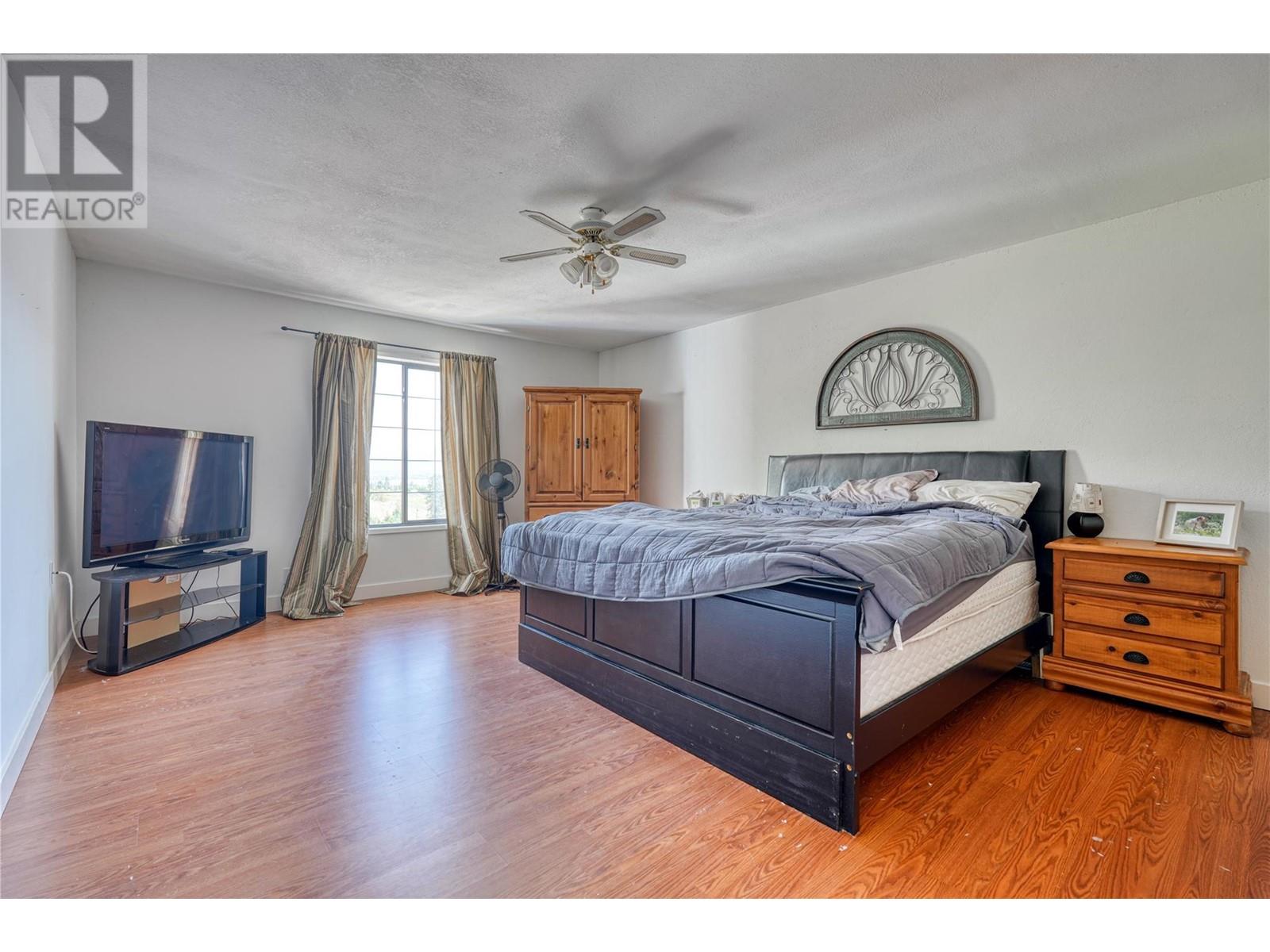3 Bedroom
3 Bathroom
2802 sqft
Fireplace
Inground Pool
Central Air Conditioning
Forced Air, See Remarks
Underground Sprinkler
$849,000
Discover this exceptional family-friendly residence in the beautiful community of Kaleden, offering a comfortable lifestyle with breathtaking views and outstanding outdoor amenities. Situated in Kaleden, renowned for its scenic beauty and close-knit community atmosphere, this meticulously maintained home spans 2800 square feet over two levels. It features four bedrooms and three bathrooms, providing ample space for family living. The updated open kitchen is equipped with granite countertops, stainless steel appliances, and abundant storage space, making it a chef's delight. The open dining and living areas offer expansive vineyard and lake views, perfect for both everyday living and entertaining. The master suite includes a private ensuite and a large walk-in closet, offering a peaceful retreat. All bedrooms are conveniently located on the upper floor, ensuring a cohesive family living experience. Designed for outdoor living, this property boasts a 28x14 pool, a charming cabana, and extensive outdoor living areas ideal for relaxation and entertainment. The spacious triple car garage and additional outdoor parking provide ample space for vehicles and storage. This home is conveniently located near Kaleden Elementary School, local parks, and the Pioneer Beach/Boat Launch, making it perfect for family living and summer enjoyment. Schedule a viewing today to experience all that this exceptional property has to offer! (id:52811)
Property Details
|
MLS® Number
|
10317103 |
|
Property Type
|
Single Family |
|
Neigbourhood
|
Kaleden |
|
Community Features
|
Pets Allowed |
|
Parking Space Total
|
3 |
|
Pool Type
|
Inground Pool |
Building
|
Bathroom Total
|
3 |
|
Bedrooms Total
|
3 |
|
Appliances
|
Range, Refrigerator, Dishwasher, Dryer, Washer |
|
Constructed Date
|
1980 |
|
Construction Style Attachment
|
Detached |
|
Cooling Type
|
Central Air Conditioning |
|
Exterior Finish
|
Stucco, Composite Siding |
|
Fireplace Fuel
|
Wood |
|
Fireplace Present
|
Yes |
|
Fireplace Type
|
Conventional |
|
Half Bath Total
|
1 |
|
Heating Fuel
|
Electric |
|
Heating Type
|
Forced Air, See Remarks |
|
Roof Material
|
Asphalt Shingle |
|
Roof Style
|
Unknown |
|
Stories Total
|
2 |
|
Size Interior
|
2802 Sqft |
|
Type
|
House |
|
Utility Water
|
Community Water User's Utility |
Parking
|
See Remarks
|
|
|
Attached Garage
|
3 |
Land
|
Acreage
|
No |
|
Landscape Features
|
Underground Sprinkler |
|
Size Irregular
|
0.58 |
|
Size Total
|
0.58 Ac|under 1 Acre |
|
Size Total Text
|
0.58 Ac|under 1 Acre |
|
Zoning Type
|
Residential |
Rooms
| Level |
Type |
Length |
Width |
Dimensions |
|
Second Level |
Other |
|
|
4'3'' x 13'10'' |
|
Second Level |
Primary Bedroom |
|
|
18'4'' x 13'10'' |
|
Second Level |
Other |
|
|
13'0'' x 19'1'' |
|
Second Level |
Bedroom |
|
|
9'8'' x 10'10'' |
|
Second Level |
Bedroom |
|
|
13'6'' x 11'1'' |
|
Second Level |
5pc Bathroom |
|
|
9'8'' x 8'7'' |
|
Second Level |
2pc Bathroom |
|
|
5'0'' x 8'2'' |
|
Main Level |
Living Room |
|
|
10'2'' x 21'5'' |
|
Main Level |
Laundry Room |
|
|
8'0'' x 8'2'' |
|
Main Level |
Kitchen |
|
|
13'4'' x 8'9'' |
|
Main Level |
Family Room |
|
|
12'11'' x 25'1'' |
|
Main Level |
Dining Room |
|
|
13'8'' x 18'10'' |
|
Main Level |
Other |
|
|
13'4'' x 8'4'' |
|
Main Level |
3pc Bathroom |
|
|
8'0'' x 8'0'' |
https://www.realtor.ca/real-estate/27048647/112-lakehill-road-kaleden-kaleden


























