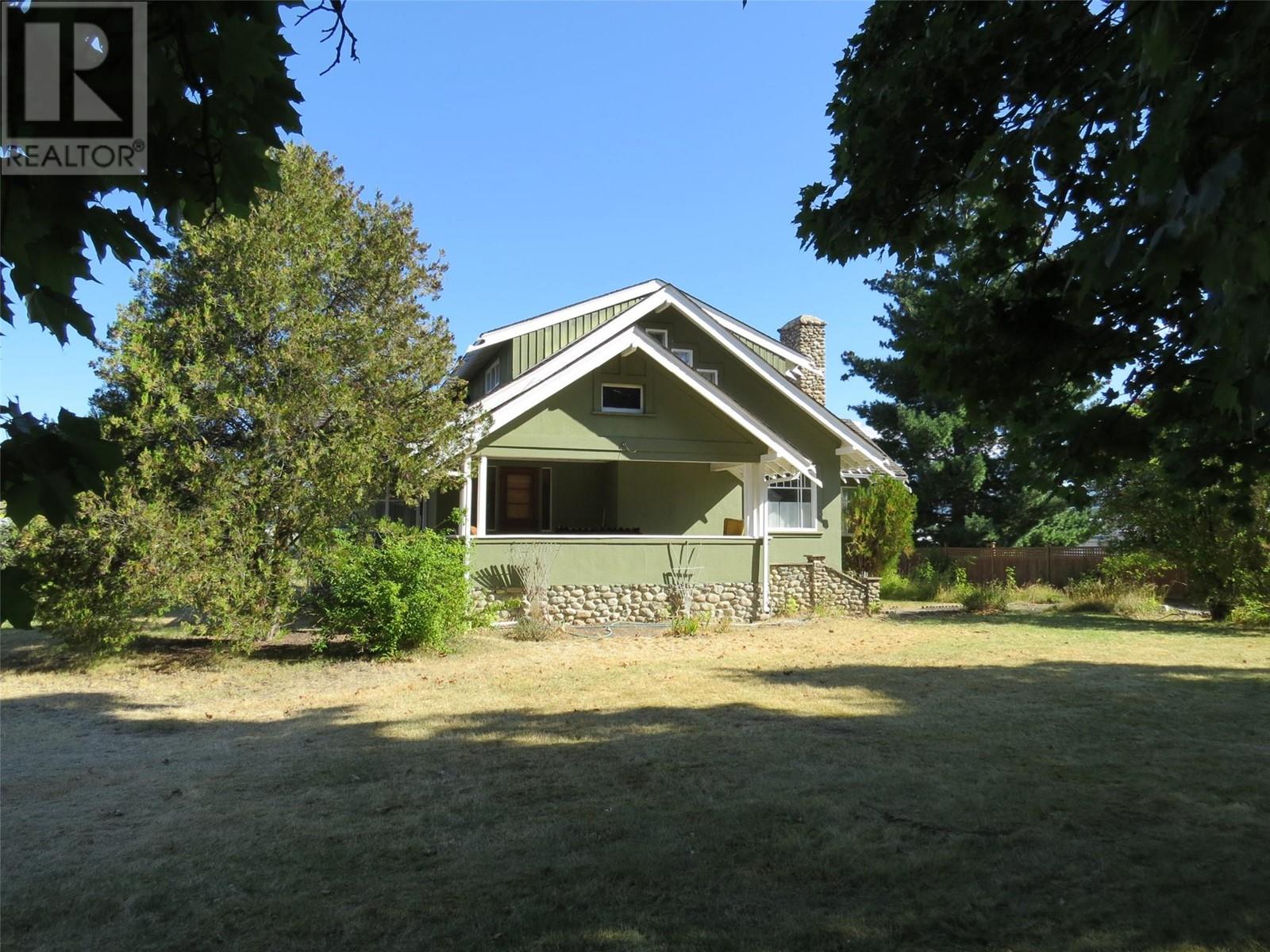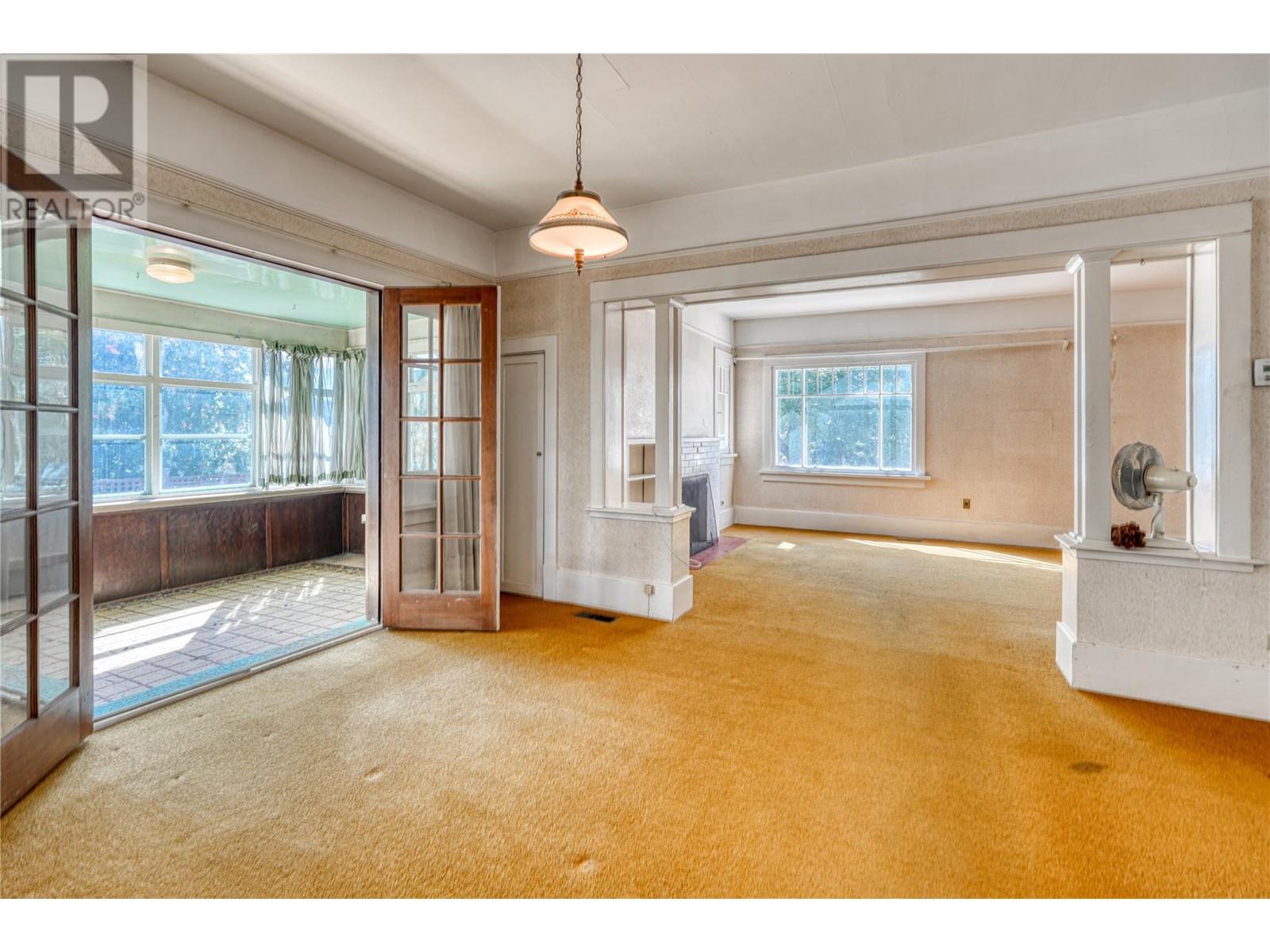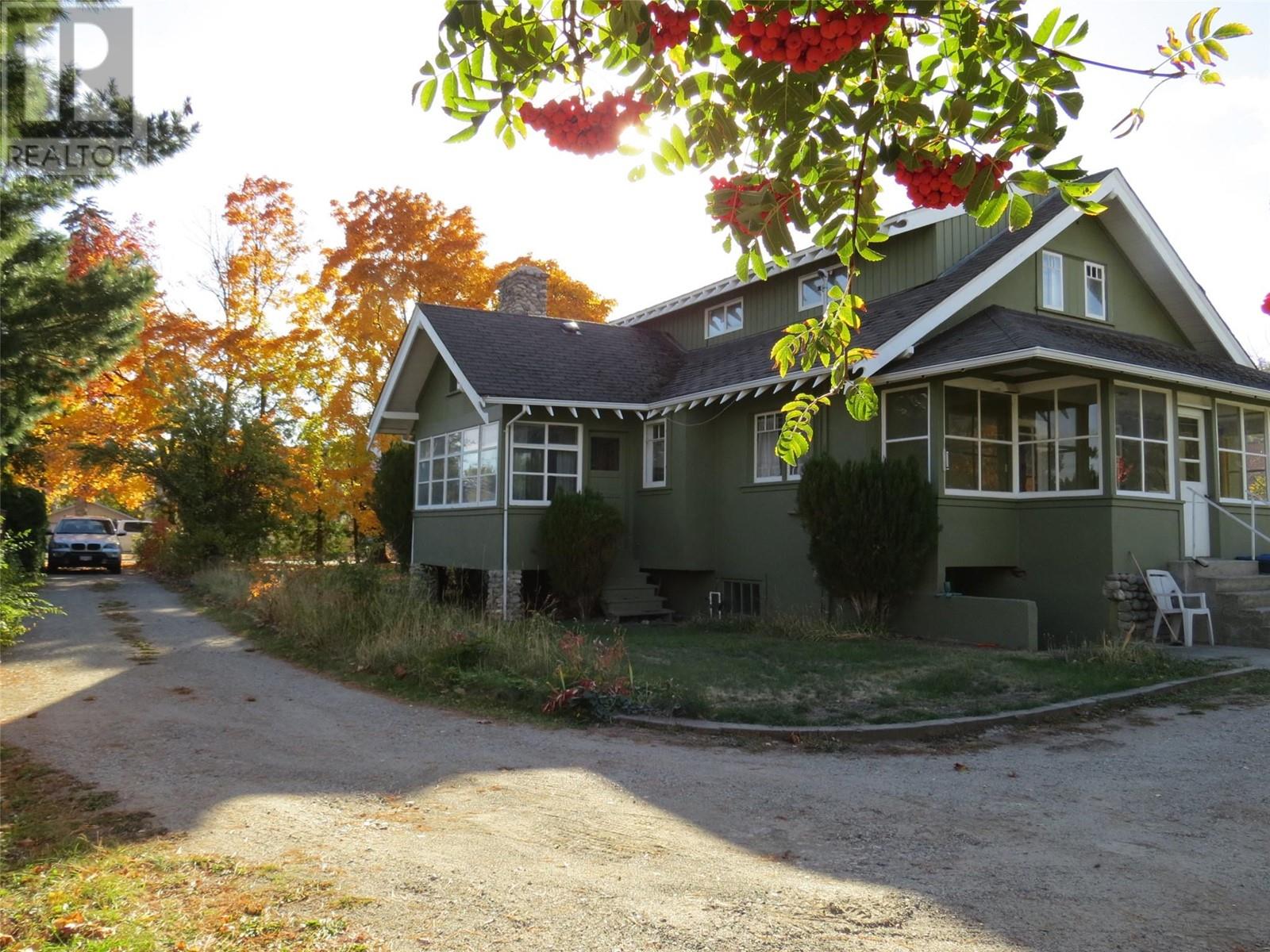6 Bedroom
2 Bathroom
2235 sqft
See Remarks
$739,000
This property represents a fantastic opportunity to own a characteristic old home within the heart of Summerland. Situated on nearly 1/2 an acre completely flat & fully serviced there are many opportunities for future development. Come & restore the home to it's former glory & although updates will be required throughout some updating including 200 amp electrical has been started. Interior & exterior maintenance on the old house has been minimal over the past number of years. With the correct zoning this would make a wonderful future development site. (id:52811)
Property Details
|
MLS® Number
|
10322448 |
|
Property Type
|
Single Family |
|
Neigbourhood
|
Main Town |
|
Community Features
|
Pets Allowed, Rentals Allowed |
|
Features
|
Balcony |
Building
|
Bathroom Total
|
2 |
|
Bedrooms Total
|
6 |
|
Basement Type
|
Cellar |
|
Construction Style Attachment
|
Detached |
|
Exterior Finish
|
Stone, Wood Siding |
|
Flooring Type
|
Carpeted, Mixed Flooring |
|
Heating Fuel
|
Electric |
|
Heating Type
|
See Remarks |
|
Roof Material
|
Asphalt Shingle |
|
Roof Style
|
Unknown |
|
Stories Total
|
2 |
|
Size Interior
|
2235 Sqft |
|
Type
|
House |
|
Utility Water
|
Municipal Water |
Parking
Land
|
Acreage
|
No |
|
Sewer
|
Municipal Sewage System |
|
Size Irregular
|
0.45 |
|
Size Total
|
0.45 Ac|under 1 Acre |
|
Size Total Text
|
0.45 Ac|under 1 Acre |
|
Zoning Type
|
Residential |
Rooms
| Level |
Type |
Length |
Width |
Dimensions |
|
Second Level |
Other |
|
|
14'5'' x 6'10'' |
|
Second Level |
Other |
|
|
12'2'' x 6'4'' |
|
Second Level |
Primary Bedroom |
|
|
10'9'' x 12'5'' |
|
Second Level |
Other |
|
|
10'9'' x 14'5'' |
|
Second Level |
Bedroom |
|
|
9'0'' x 13'3'' |
|
Second Level |
Bedroom |
|
|
9'0'' x 15'10'' |
|
Second Level |
Bedroom |
|
|
9'0'' x 11'8'' |
|
Second Level |
4pc Bathroom |
|
|
8'8'' x 7'8'' |
|
Main Level |
Sunroom |
|
|
8'1'' x 13'8'' |
|
Main Level |
Sunroom |
|
|
7'7'' x 13'3'' |
|
Main Level |
Sunroom |
|
|
27'11'' x 7'6'' |
|
Main Level |
Living Room |
|
|
17'7'' x 12'4'' |
|
Main Level |
Kitchen |
|
|
15'3'' x 16'1'' |
|
Main Level |
Foyer |
|
|
11'9'' x 12'5'' |
|
Main Level |
Dining Room |
|
|
15'2'' x 11'6'' |
|
Main Level |
Bedroom |
|
|
11'10'' x 11'1'' |
|
Main Level |
Bedroom |
|
|
9'5'' x 10'10'' |
|
Main Level |
4pc Bathroom |
|
|
7'10'' x 7'7'' |
https://www.realtor.ca/real-estate/27321131/11310-quinpool-road-summerland-main-town







































