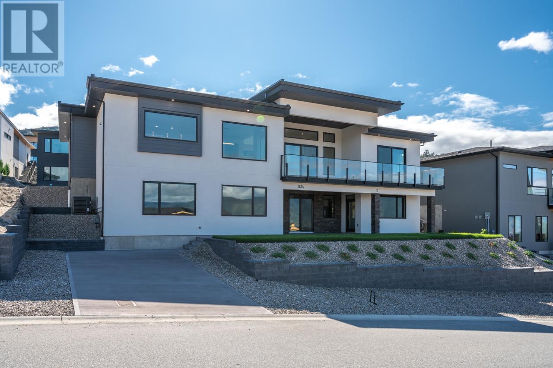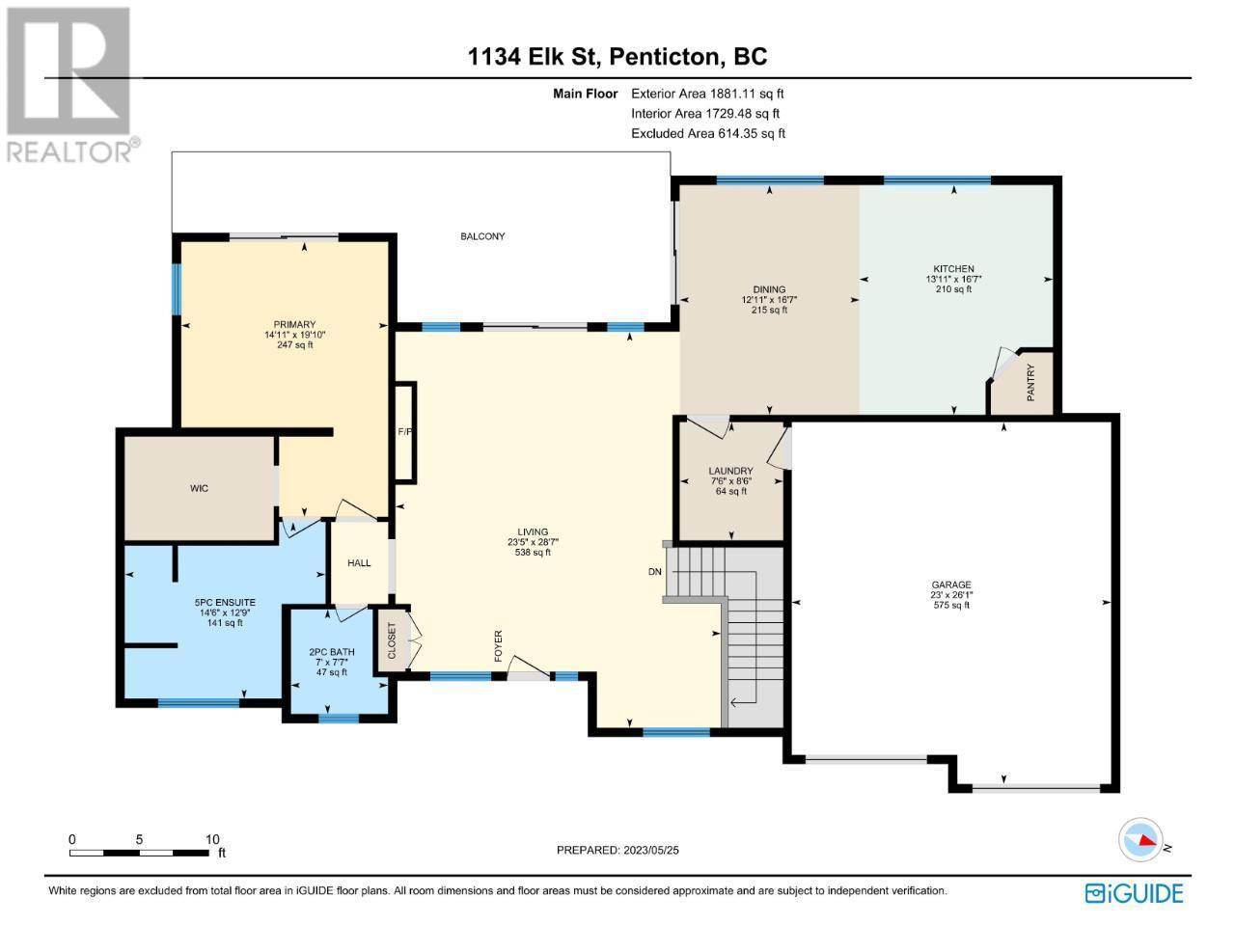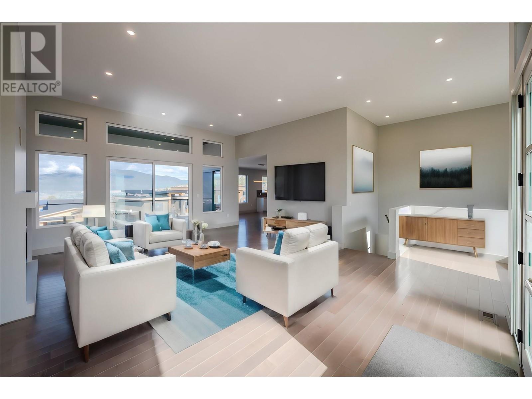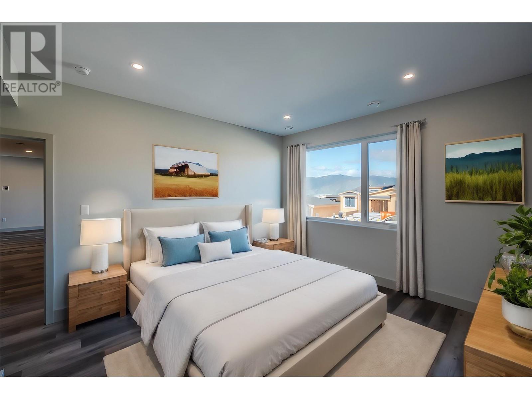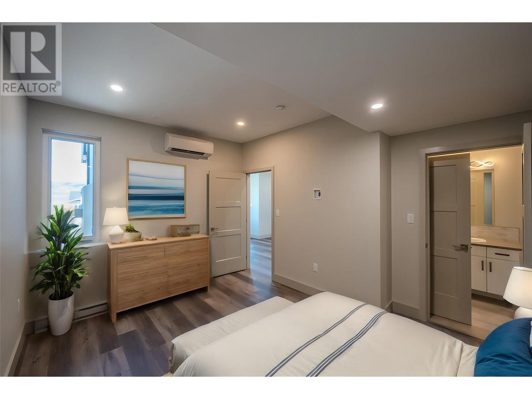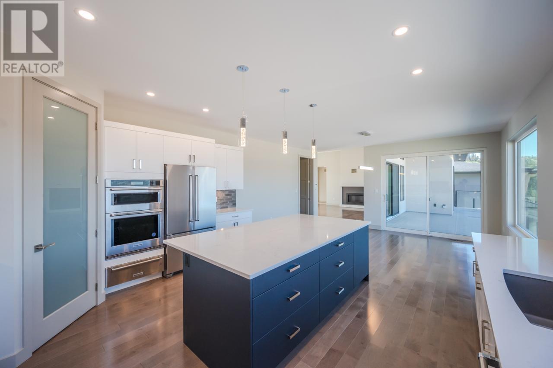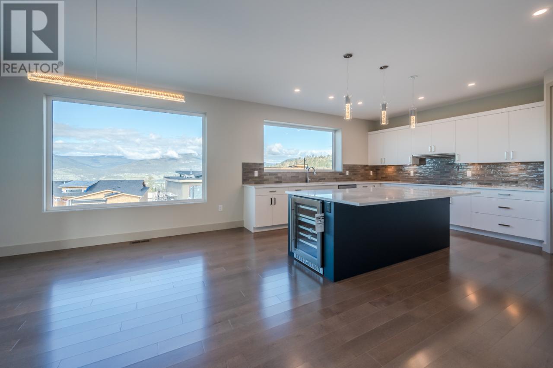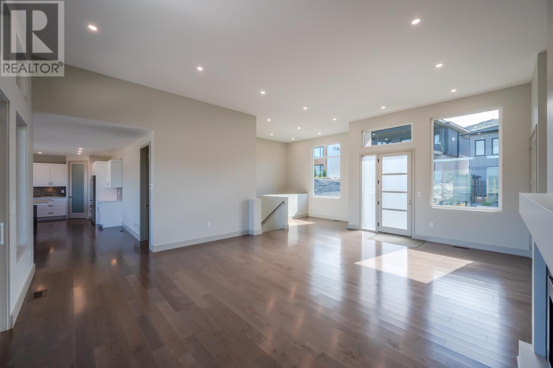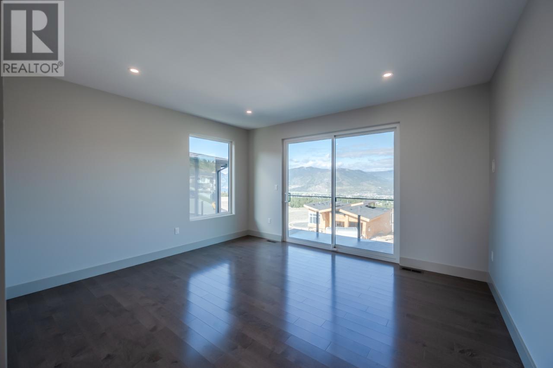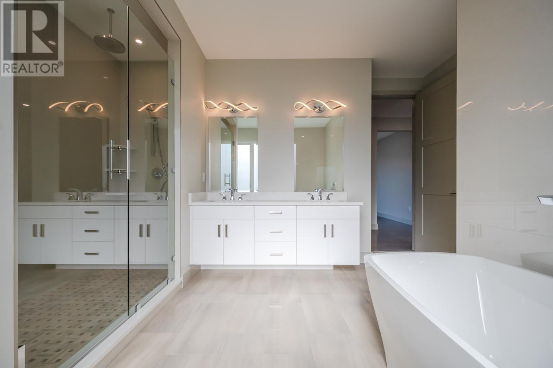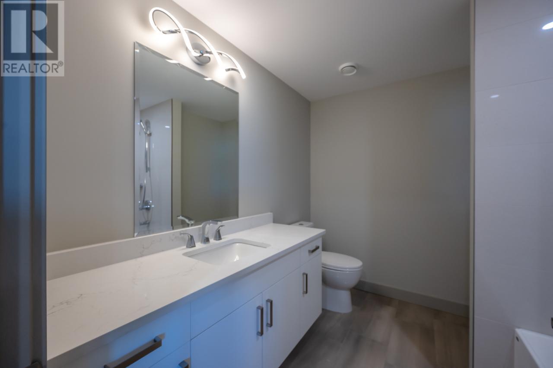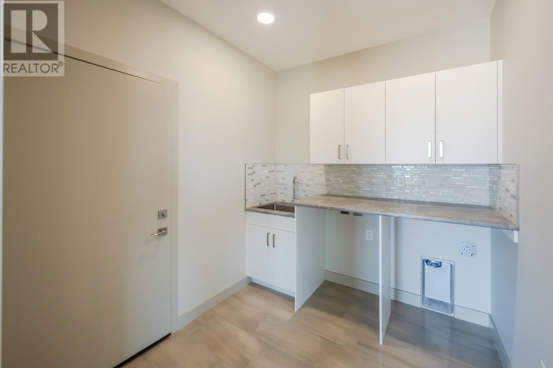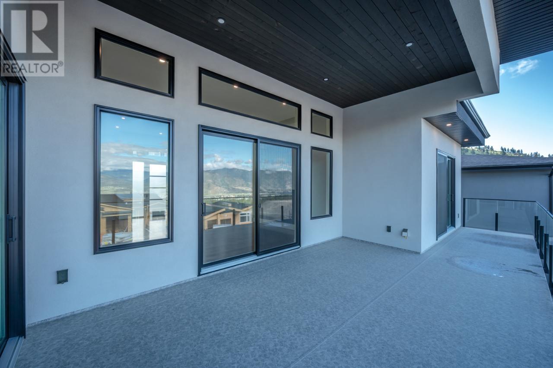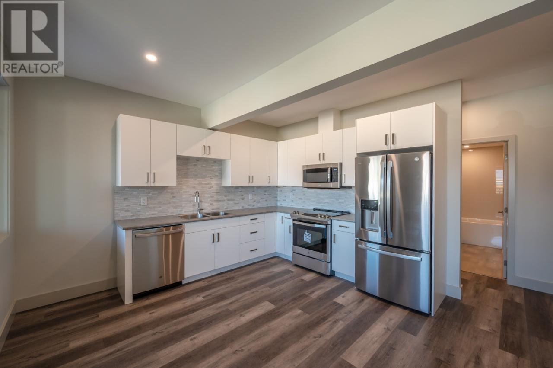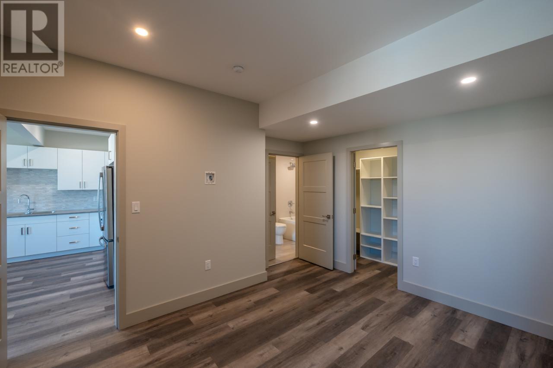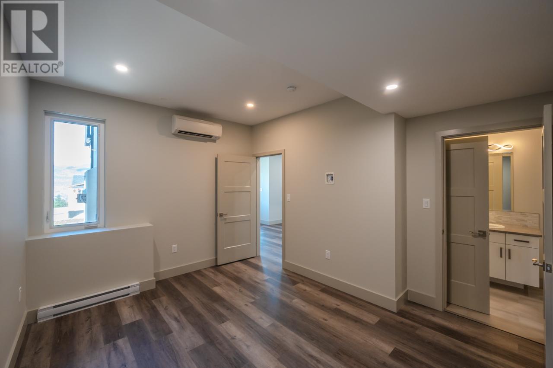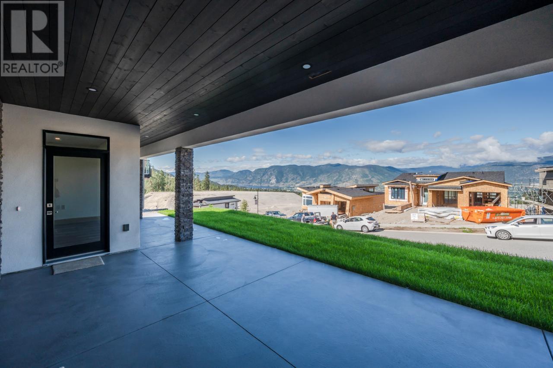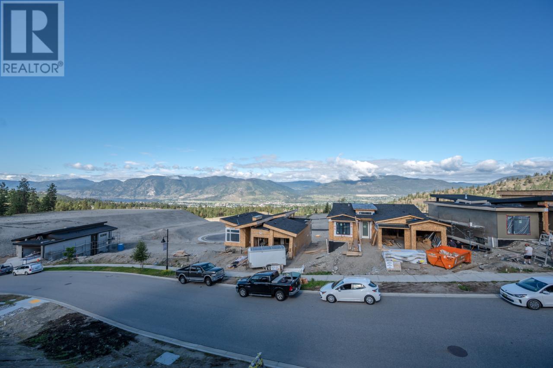4 Bedroom
4 Bathroom
3662 sqft
Ranch
Fireplace
Central Air Conditioning
Forced Air, See Remarks
Landscaped
$1,599,900
DREAM HOME with a LEGAL 1-BEDROOM SUITE. Brand-new home built by renowned Lake City Construction Ltd., known for its craftsmanship and attention to detail. It’s a stunning property with a perfect blend of modern amenities, comfort, and style. This exquisite home features generously sized rooms, and every detail carefully curated, from the 9&12-foot ceilings to the inviting warmth of the gas linear fireplace. The kitchen is a masterpiece featuring quartz countertops, high-end Kitchen Aid appliances, and Canadian hardwood flooring that continues throughout the main living area. The primary suite is a sanctuary with a soothing soaker tub, a walk-in shower, and a custom walk-in closet. With seamless indoor-outdoor living in mind, the property also includes a deck with a sophisticated vinyl surface and glass railing, perfect for the stunning views visible from almost every room. Additional conveniences include central air, and an oversized double-attached garage with high ceilings and garage door openers. Adding to the appeal is a legal 1-bed suite, including a separate laundry, a covered patio, and a parking spot on the west side. This is a great location, nestled in a new community minutes from Cherry Lane Shopping Centre and both levels of schooling. This home promises a luxurious lifestyle and peace of mind with a 2-5-10 warranty. Experience a perfect balance of elegance and privacy. (id:52811)
Property Details
|
MLS® Number
|
10313865 |
|
Property Type
|
Single Family |
|
Neigbourhood
|
Columbia/Duncan |
|
Amenities Near By
|
Recreation, Schools, Shopping |
|
Features
|
Cul-de-sac, Central Island |
|
Parking Space Total
|
5 |
|
Road Type
|
Cul De Sac |
|
View Type
|
Lake View, Mountain View |
Building
|
Bathroom Total
|
4 |
|
Bedrooms Total
|
4 |
|
Appliances
|
Range, Refrigerator, Cooktop, Dishwasher, Microwave, Oven - Built-in |
|
Architectural Style
|
Ranch |
|
Basement Type
|
Full |
|
Constructed Date
|
2023 |
|
Construction Style Attachment
|
Detached |
|
Cooling Type
|
Central Air Conditioning |
|
Exterior Finish
|
Stone, Stucco |
|
Fire Protection
|
Smoke Detector Only |
|
Fireplace Fuel
|
Gas |
|
Fireplace Present
|
Yes |
|
Fireplace Type
|
Unknown |
|
Flooring Type
|
Hardwood, Tile, Vinyl |
|
Half Bath Total
|
1 |
|
Heating Type
|
Forced Air, See Remarks |
|
Roof Material
|
Other |
|
Roof Style
|
Unknown |
|
Stories Total
|
2 |
|
Size Interior
|
3662 Sqft |
|
Type
|
House |
|
Utility Water
|
Municipal Water |
Parking
Land
|
Acreage
|
No |
|
Land Amenities
|
Recreation, Schools, Shopping |
|
Landscape Features
|
Landscaped |
|
Sewer
|
Municipal Sewage System |
|
Size Frontage
|
83 Ft |
|
Size Irregular
|
0.17 |
|
Size Total
|
0.17 Ac|under 1 Acre |
|
Size Total Text
|
0.17 Ac|under 1 Acre |
|
Zoning Type
|
Unknown |
Rooms
| Level |
Type |
Length |
Width |
Dimensions |
|
Second Level |
Other |
|
|
12' x 7'7'' |
|
Second Level |
Primary Bedroom |
|
|
19'10'' x 14'11'' |
|
Second Level |
Living Room |
|
|
28'7'' x 23'5'' |
|
Second Level |
Laundry Room |
|
|
8'6'' x 7'6'' |
|
Second Level |
Kitchen |
|
|
16'7'' x 13'11'' |
|
Second Level |
5pc Ensuite Bath |
|
|
Measurements not available |
|
Second Level |
Dining Room |
|
|
16'7'' x 12'11'' |
|
Second Level |
2pc Bathroom |
|
|
Measurements not available |
|
Main Level |
Utility Room |
|
|
8'9'' x 6'8'' |
|
Main Level |
Living Room |
|
|
15' x 13'5'' |
|
Main Level |
Laundry Room |
|
|
6'7'' x 6'6'' |
|
Main Level |
Kitchen |
|
|
13'8'' x 13' |
|
Main Level |
Family Room |
|
|
16'4'' x 13'8'' |
|
Main Level |
Bedroom |
|
|
15'8'' x 12'2'' |
|
Main Level |
Bedroom |
|
|
13'8'' x 11'9'' |
|
Main Level |
Bedroom |
|
|
13'8'' x 11'8'' |
|
Main Level |
4pc Bathroom |
|
|
Measurements not available |
|
Main Level |
4pc Bathroom |
|
|
Measurements not available |
https://www.realtor.ca/real-estate/26892422/1134-elk-street-penticton-columbiaduncan


