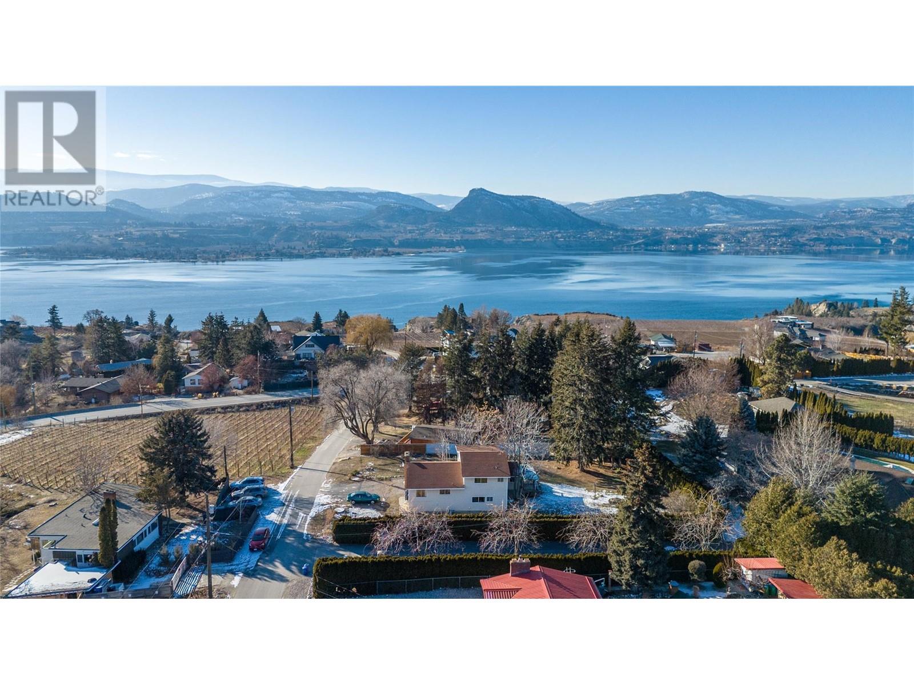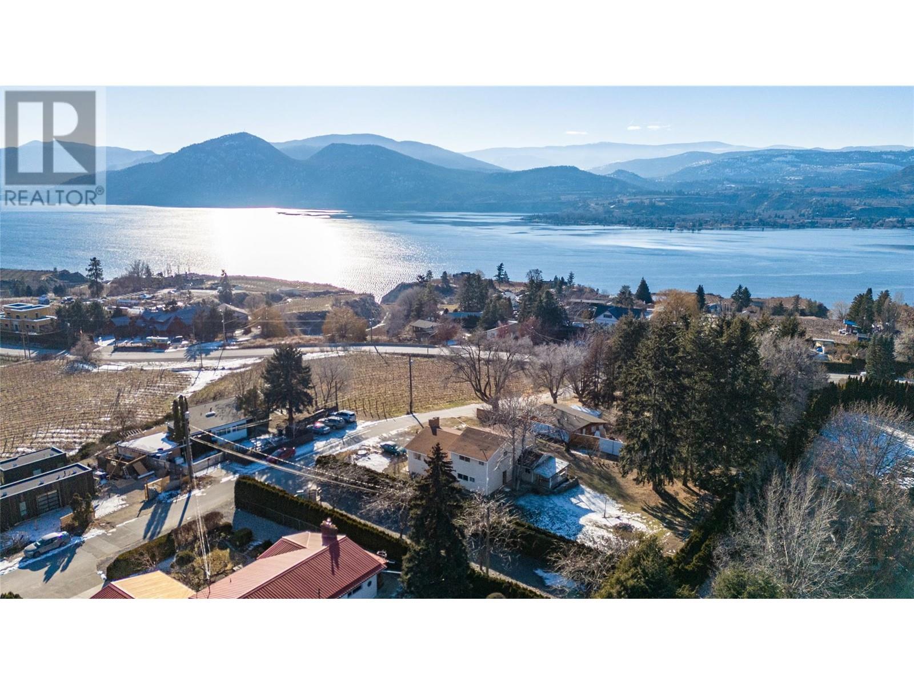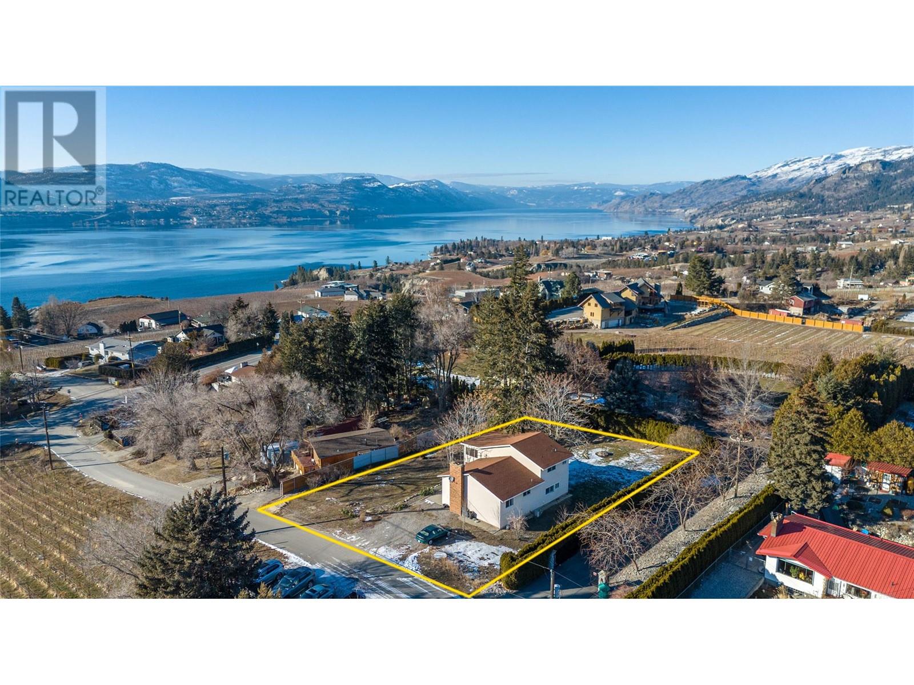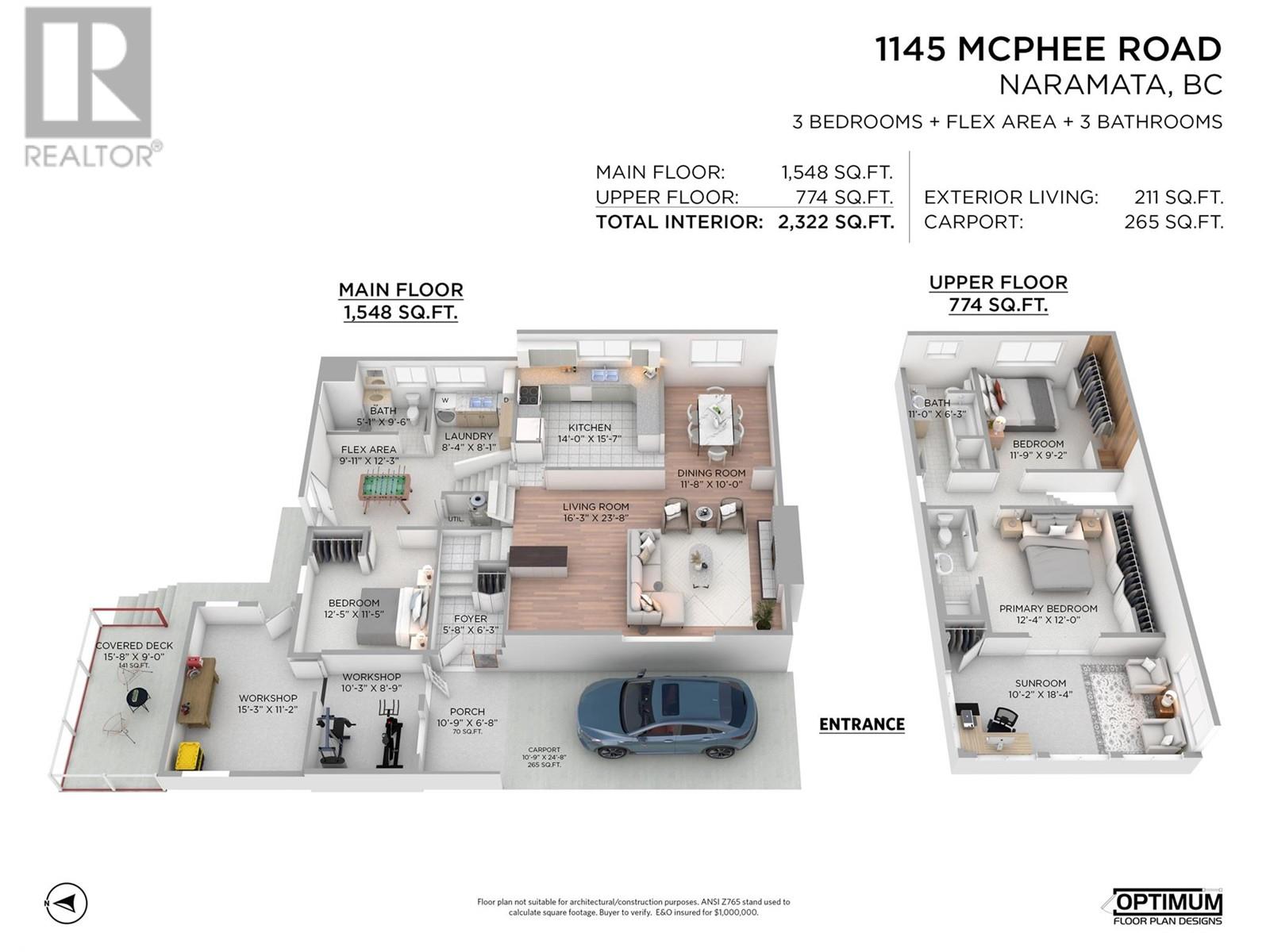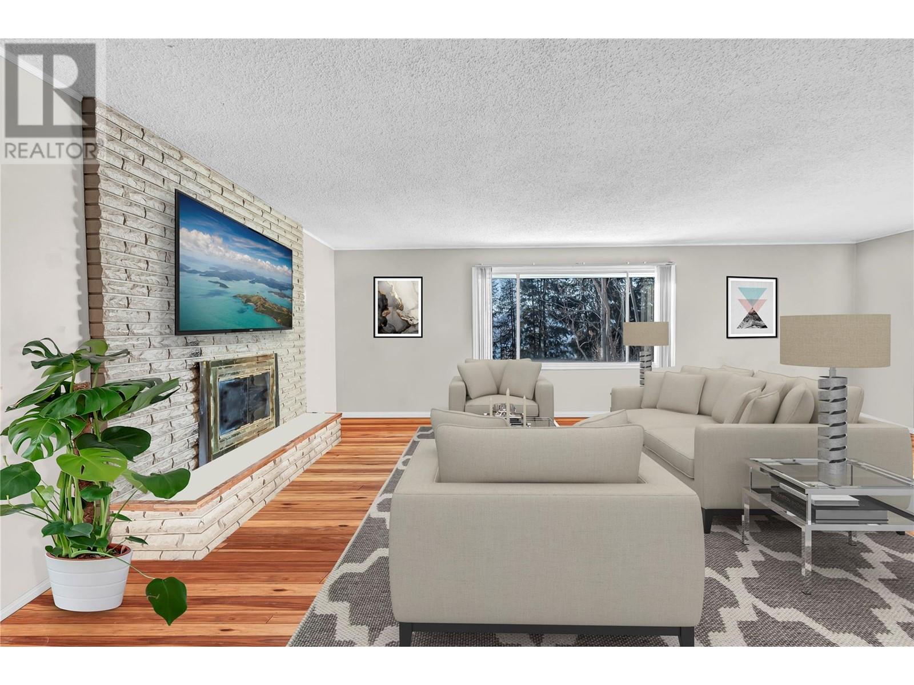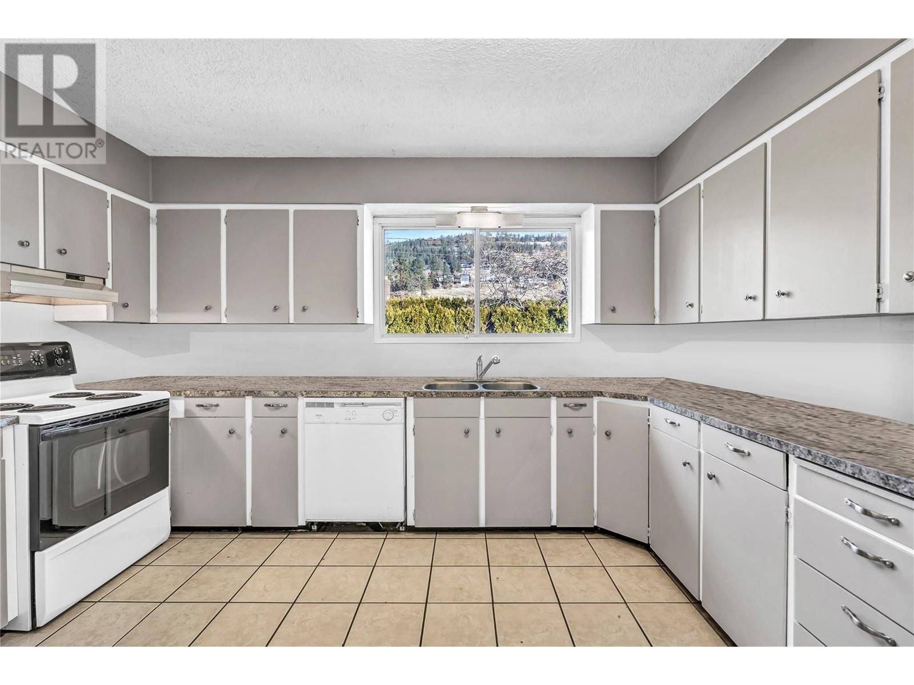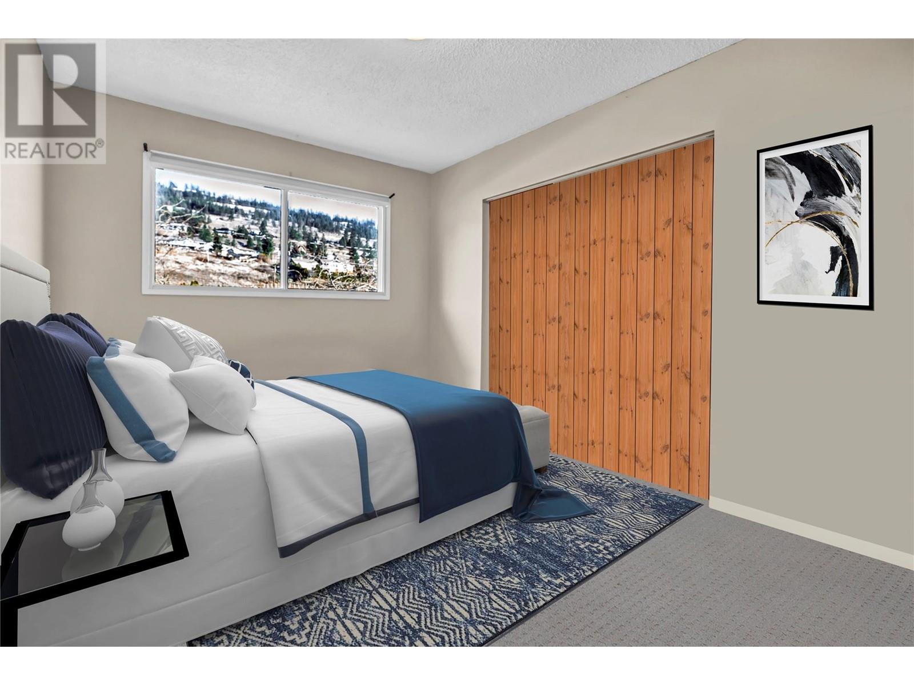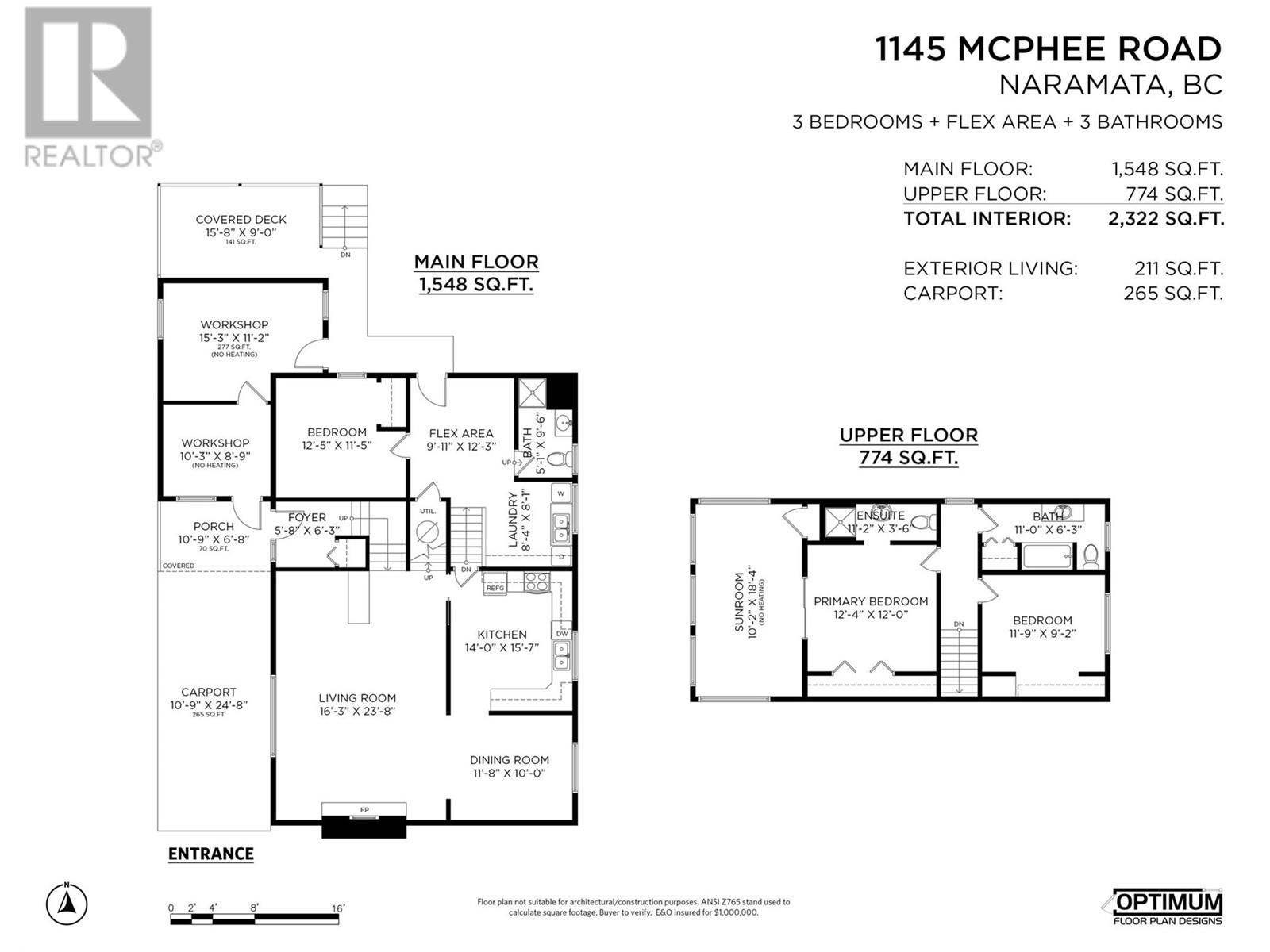Pamela Hanson PREC* | 250-486-1119 (cell) | pamhanson@remax.net
Heather Smith Licensed Realtor | 250-486-7126 (cell) | hsmith@remax.net
1145 Mcphee Road Naramata, British Columbia V0H 1N0
Interested?
Contact us for more information
$849,000
Tucked away on a quiet no-through road along the Naramata Bench with stunning Okanagan lake and vineyard views on just under half an acre, sits this unique family home. With generous size rooms, a wood burning fireplace, large windows and a massive sun-drenched yard, this property is very welcoming and lends itself to several options. The functional split-level layout works perfect as a 3 bedroom family home. The lower/ground level area of the house could easily be turned into an income producing suite. The charming yard with apricot and plum trees, indigenous plants and shrubs, lends plenty of space for vegetable gardens, chickens, a fire-pit and even a pool. There is plenty of parking and storage, a good size worksop and a rustic out-building that would make an epic chicken coop! Bring your landscaping and decorating ideas, move in and make personal updates along the way. Welcome to Naramata. (id:52811)
Property Details
| MLS® Number | 10335689 |
| Property Type | Single Family |
| Neigbourhood | Naramata Rural |
| Amenities Near By | Park, Recreation, Shopping |
| Community Features | Rural Setting, Rentals Allowed |
| Features | Level Lot, Private Setting |
| View Type | Unknown, Lake View, Mountain View |
Building
| Bathroom Total | 3 |
| Bedrooms Total | 3 |
| Appliances | Refrigerator, Dishwasher, Range - Electric, Hood Fan, Washer & Dryer |
| Architectural Style | Split Level Entry |
| Basement Type | Crawl Space |
| Constructed Date | 1973 |
| Construction Style Attachment | Detached |
| Construction Style Split Level | Other |
| Cooling Type | Central Air Conditioning |
| Exterior Finish | Vinyl Siding |
| Fireplace Fuel | Wood |
| Fireplace Present | Yes |
| Fireplace Type | Conventional |
| Flooring Type | Hardwood, Mixed Flooring |
| Heating Type | In Floor Heating, Forced Air |
| Roof Material | Asphalt Shingle |
| Roof Style | Unknown |
| Stories Total | 2 |
| Size Interior | 2322 Sqft |
| Type | House |
| Utility Water | Municipal Water |
Land
| Acreage | No |
| Land Amenities | Park, Recreation, Shopping |
| Landscape Features | Level |
| Sewer | Septic Tank |
| Size Irregular | 0.42 |
| Size Total | 0.42 Ac|under 1 Acre |
| Size Total Text | 0.42 Ac|under 1 Acre |
| Zoning Type | Unknown |
Rooms
| Level | Type | Length | Width | Dimensions |
|---|---|---|---|---|
| Second Level | Sunroom | 18'4'' x 10'2'' | ||
| Second Level | 4pc Bathroom | 11' x 6'3'' | ||
| Second Level | Bedroom | 11'9'' x 9'2'' | ||
| Second Level | 3pc Ensuite Bath | 11'2'' x 3'6'' | ||
| Second Level | Primary Bedroom | 12'4'' x 12' | ||
| Main Level | Other | 14'9'' x 12'3'' | ||
| Main Level | Other | 24'8'' x 10'9'' | ||
| Main Level | Other | 15'8'' x 9' | ||
| Main Level | Workshop | 10'3'' x 8'9'' | ||
| Main Level | Workshop | 15'3'' x 11'2'' | ||
| Main Level | Foyer | 6'3'' x 5'8'' | ||
| Main Level | 3pc Bathroom | 9'6'' x 5'1'' | ||
| Main Level | Laundry Room | 8'4'' x 8'1'' | ||
| Main Level | Other | 12'3'' x 9'11'' | ||
| Main Level | Bedroom | 12'5'' x 11'5'' | ||
| Main Level | Kitchen | 15'7'' x 14' | ||
| Main Level | Dining Room | 11'8'' x 10' | ||
| Main Level | Living Room | 23'8'' x 16'3'' |
https://www.realtor.ca/real-estate/27946447/1145-mcphee-road-naramata-naramata-rural


