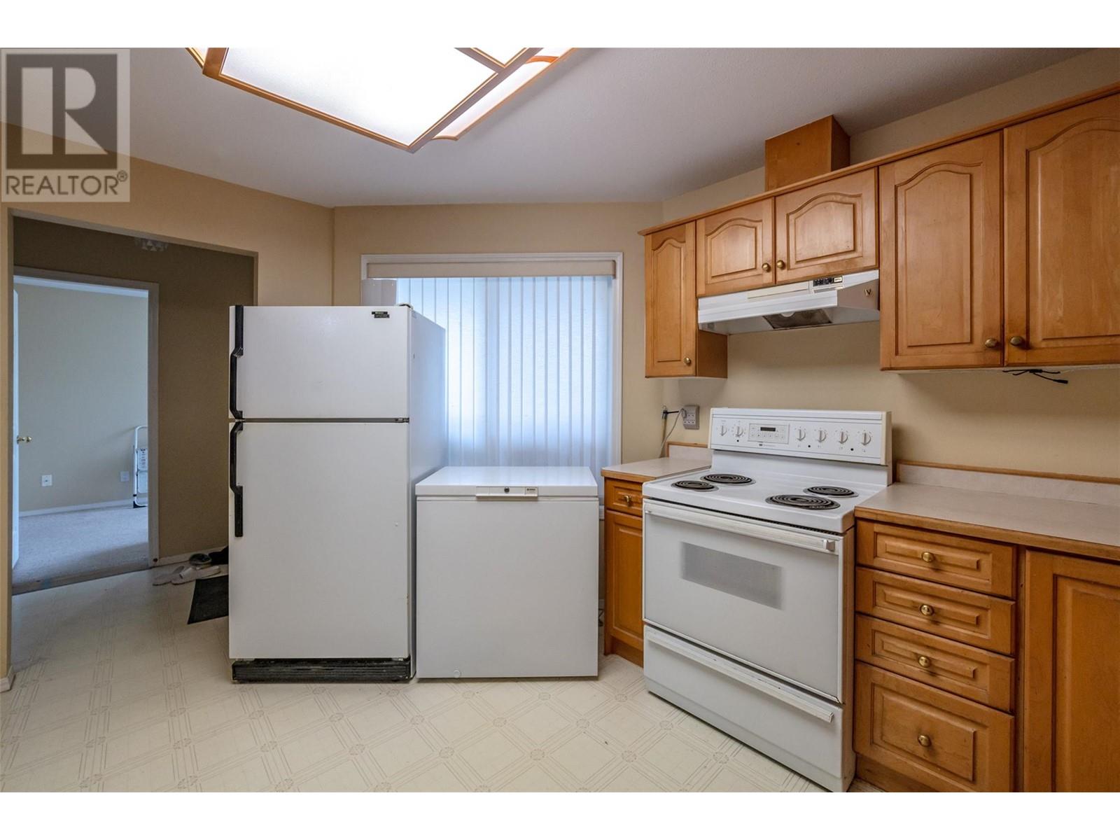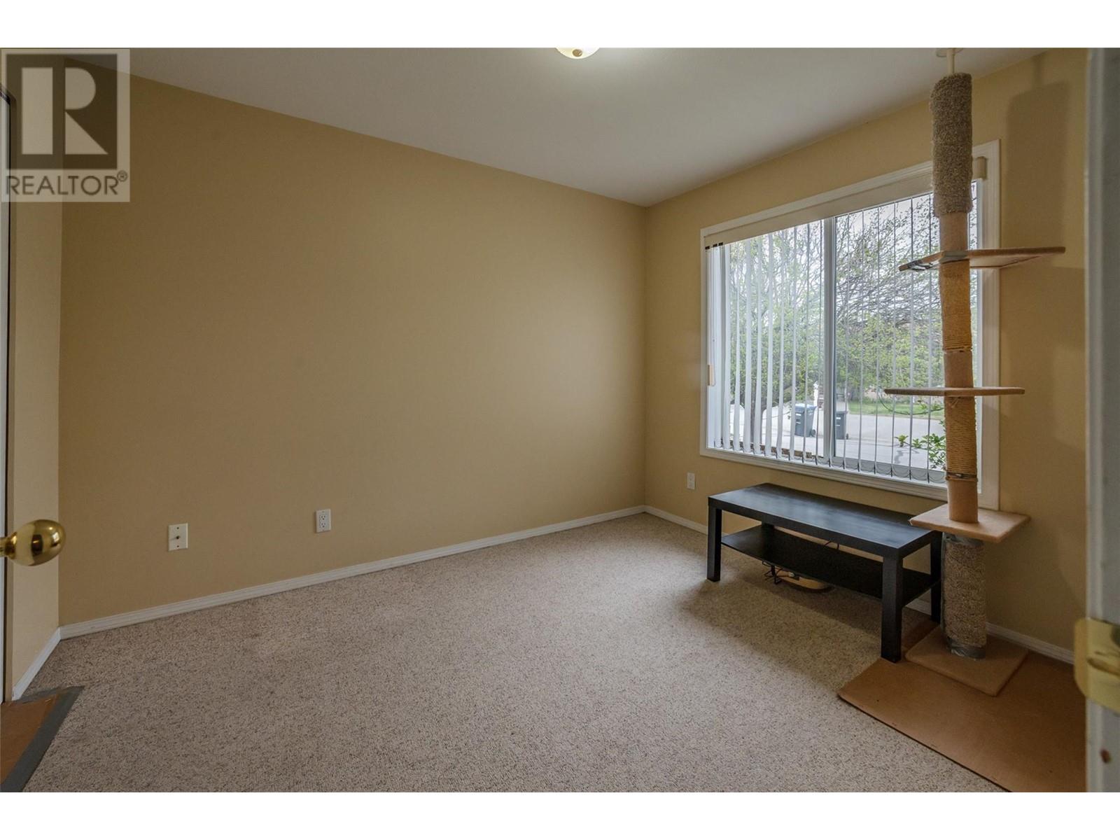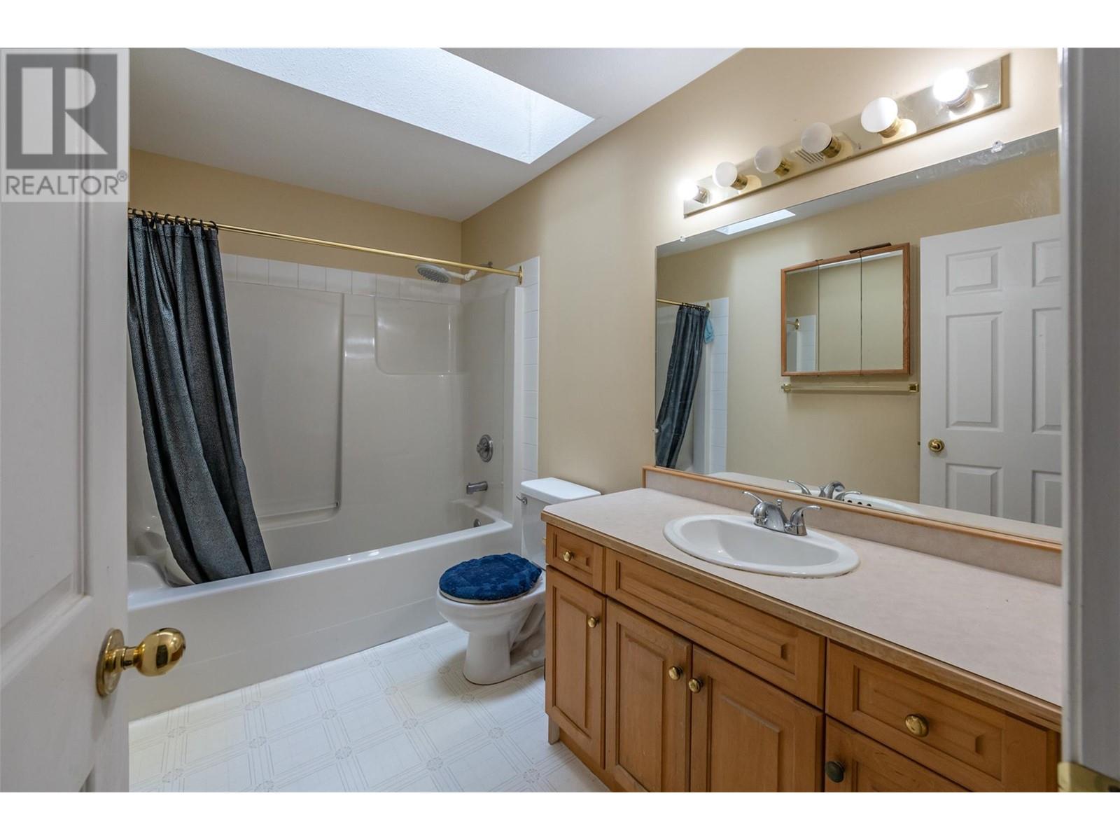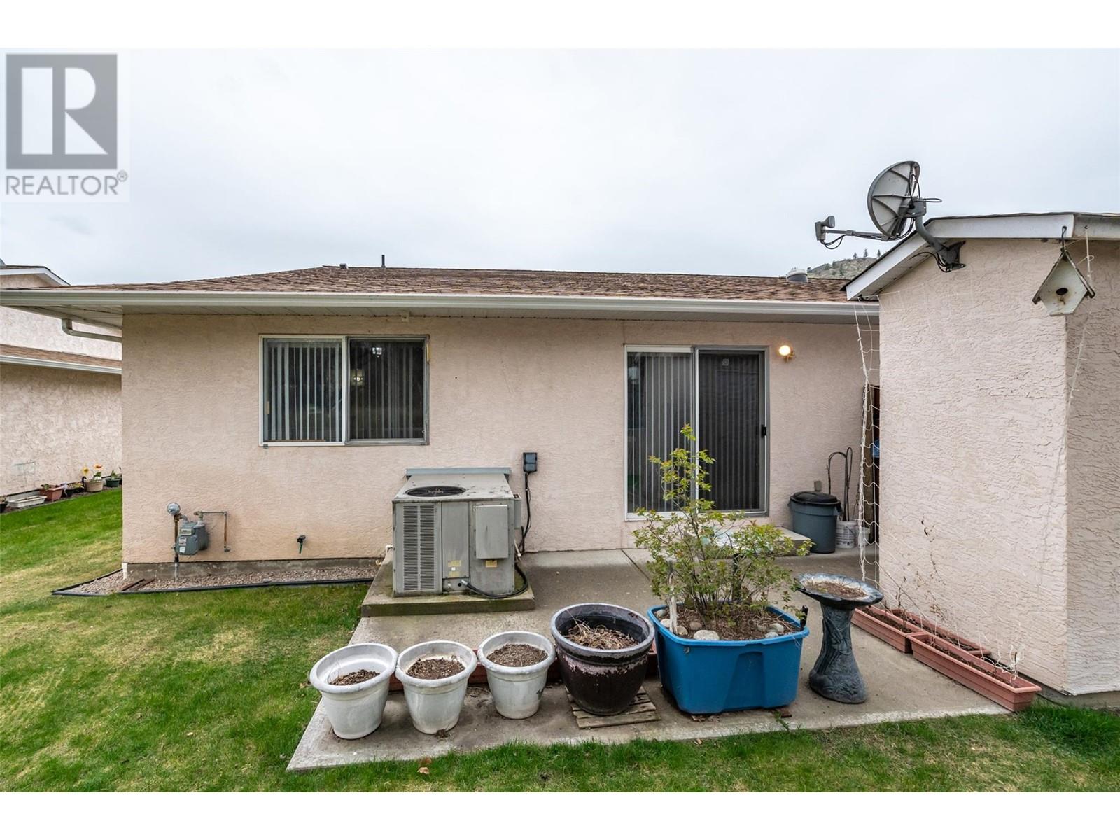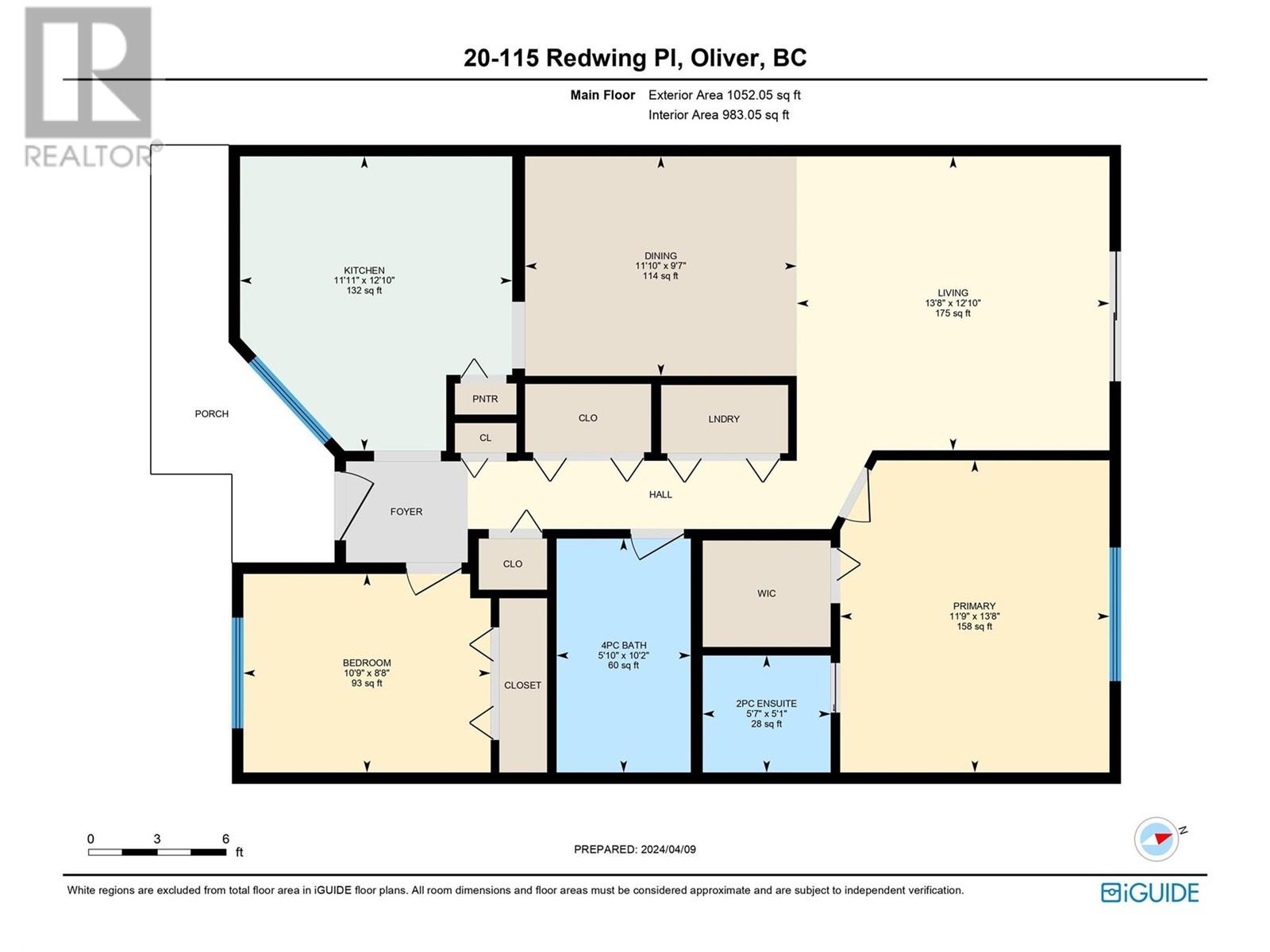Pamela Hanson PREC* | 250-486-1119 (cell) | pamhanson@remax.net
Heather Smith Licensed Realtor | 250-486-7126 (cell) | hsmith@remax.net
115 Redwing Place Unit# 20 Oliver, British Columbia V0H 1T4
Interested?
Contact us for more information
$377,999Maintenance, Reserve Fund Contributions, Insurance, Ground Maintenance, Other, See Remarks
$220 Monthly
Maintenance, Reserve Fund Contributions, Insurance, Ground Maintenance, Other, See Remarks
$220 MonthlyAt this great price point, a little imagination and a bit of TLC will make this the home of your dreams! In a serene neighbourhood by the river, this corner-lot townhome situated in the newer part of the complex offers a peaceful ambiance and scenic views. With direct access to the hike and bike trail, you can walk or ride to nearby amenities. Enjoy the convenience of ample storage options, including a walk in closet, your own carport, a five foot crawlspace and a storage shed. Additionally, the low strata fee covers big ticket maintenance (roof, windows and gardening) as well as the use of the gazebo and RV parking spots. Plus accessibility is ensured with a built in wheel chair ramp, making it convenient for all! Enjoy the trees and the bird sanctuary/wetland outside your back door as you entertain or relax. **Some photos are digitally staged** (id:52811)
Property Details
| MLS® Number | 10320471 |
| Property Type | Single Family |
| Neigbourhood | Oliver |
| Community Name | Greenleaves Village |
| Amenities Near By | Golf Nearby, Park, Recreation, Shopping |
| Features | Cul-de-sac, Level Lot, Wheelchair Access |
| Road Type | Cul De Sac |
Building
| Bathroom Total | 2 |
| Bedrooms Total | 2 |
| Architectural Style | Ranch |
| Constructed Date | 1998 |
| Construction Style Attachment | Attached |
| Cooling Type | Central Air Conditioning |
| Exterior Finish | Stucco |
| Half Bath Total | 1 |
| Heating Type | Forced Air |
| Roof Material | Asphalt Shingle |
| Roof Style | Unknown |
| Stories Total | 1 |
| Size Interior | 1052 Sqft |
| Type | Row / Townhouse |
| Utility Water | Municipal Water |
Parking
| Carport |
Land
| Access Type | Easy Access |
| Acreage | No |
| Land Amenities | Golf Nearby, Park, Recreation, Shopping |
| Landscape Features | Landscaped, Level |
| Sewer | Municipal Sewage System |
| Size Total Text | Under 1 Acre |
| Zoning Type | Unknown |
Rooms
| Level | Type | Length | Width | Dimensions |
|---|---|---|---|---|
| Main Level | Full Bathroom | 5'10'' x 10'2'' | ||
| Main Level | Bedroom | 10'9'' x 8'8'' | ||
| Main Level | Dining Room | 11'10'' x 9'7'' | ||
| Main Level | Partial Ensuite Bathroom | 5'7'' x 5'1'' | ||
| Main Level | Primary Bedroom | 11'9'' x 13'8'' | ||
| Main Level | Living Room | 13'8'' x 12'10'' | ||
| Main Level | Kitchen | 11'11'' x 12'10'' |
https://www.realtor.ca/real-estate/27216286/115-redwing-place-unit-20-oliver-oliver






