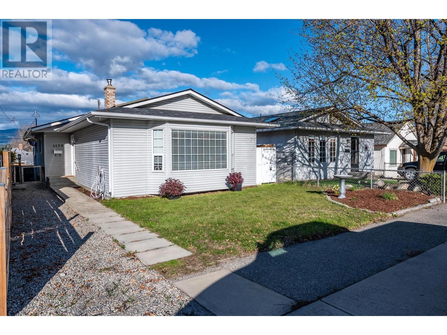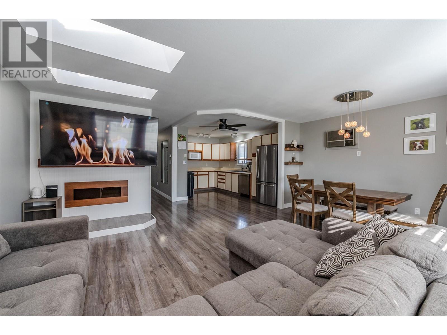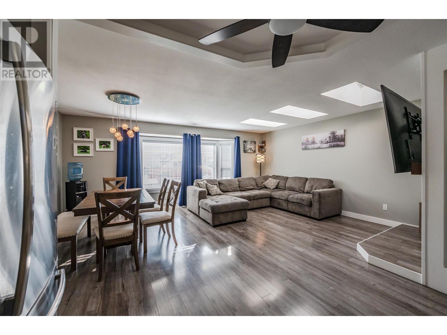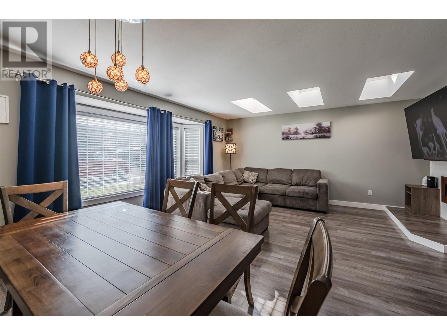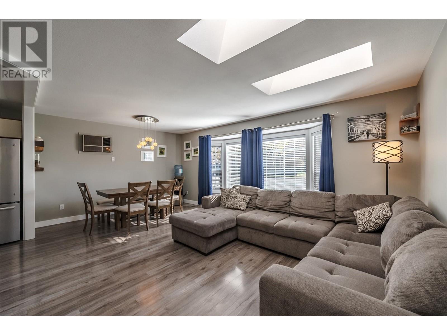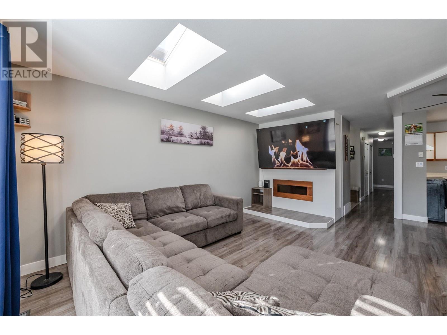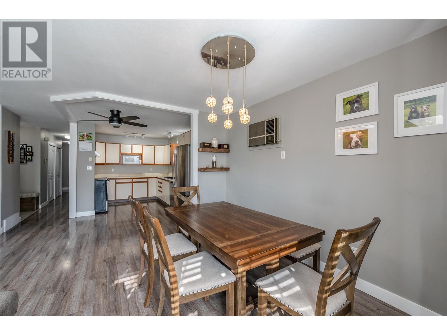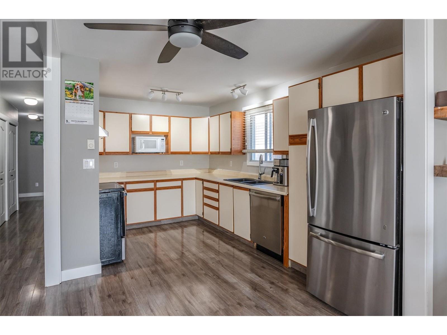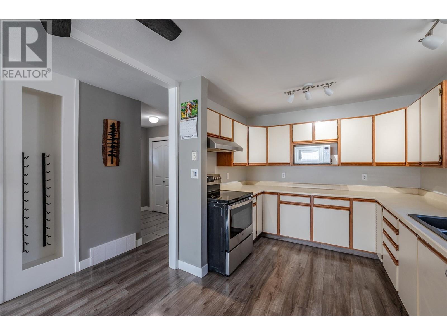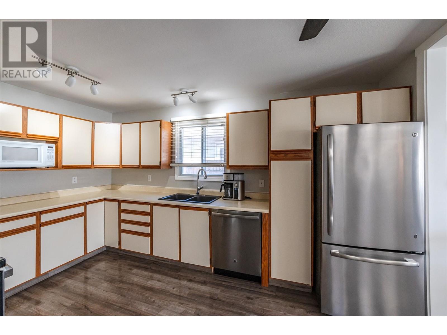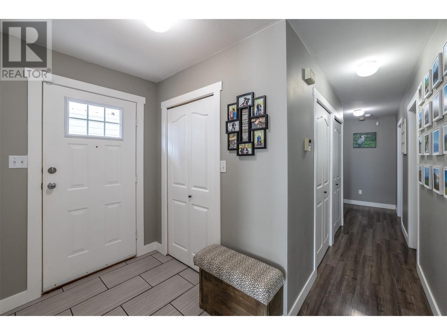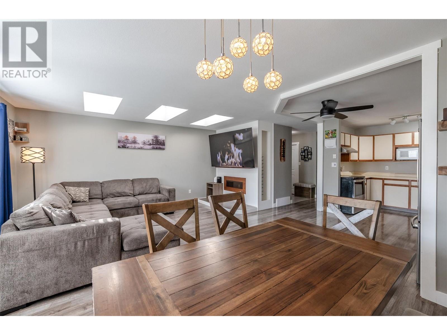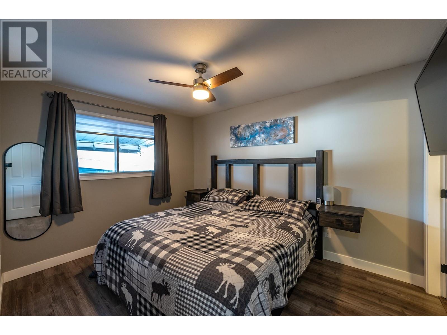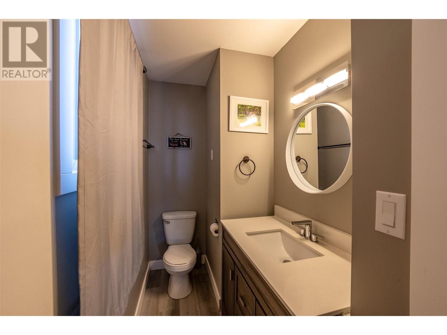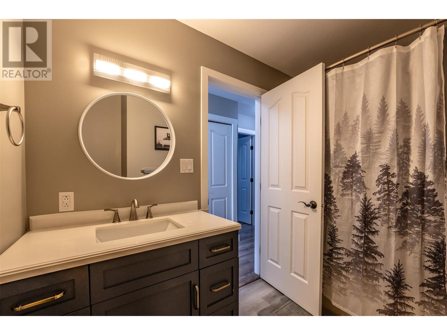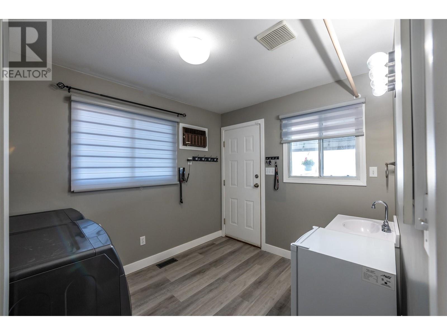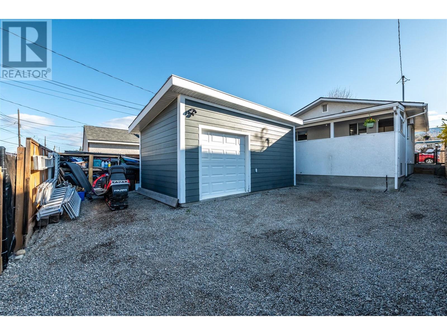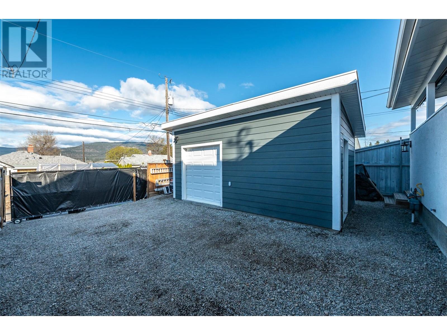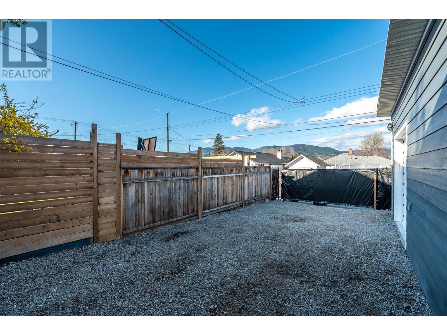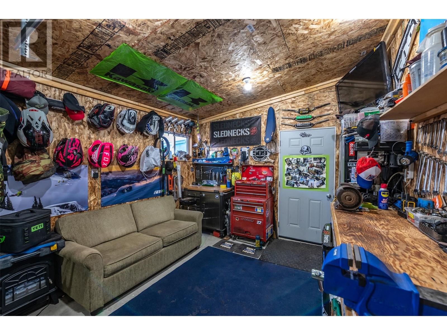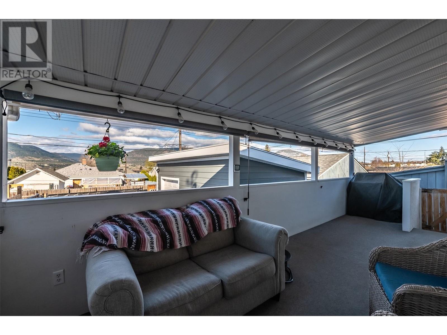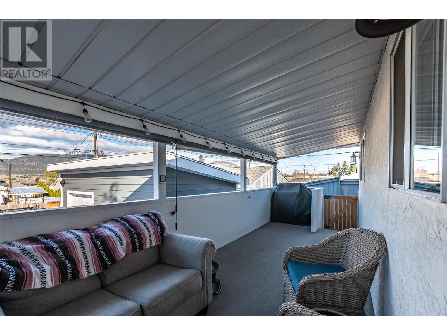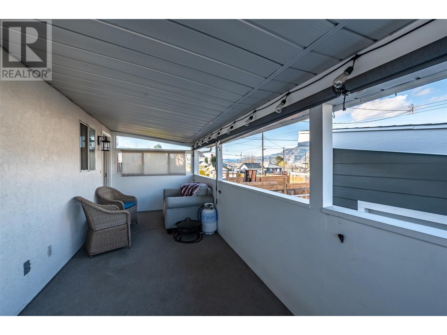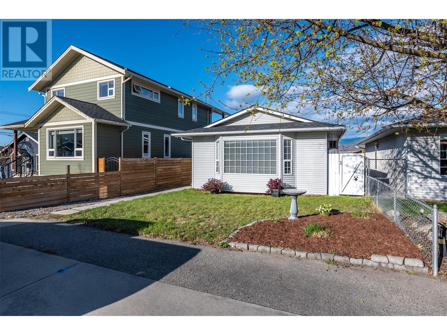Pamela Hanson PREC* | 250-486-1119 (cell) | pamhanson@remax.net
Heather Smith Licensed Realtor | 250-486-7126 (cell) | hsmith@remax.net
1179 Queen Street Penticton, British Columbia V2A 4R6
Interested?
Contact us for more information
$646,000
Centrally located rancher with a detached shop! 1179 Queen Street is nestled in the sought after Penticton neighbourhood warmly referred to as the “K” streets. There have been many updates to enhance this home over the years. The bright, open and airy main living area features south facing skylights, an electric fireplace and a large bay window. This property is low maintenance. The back yard is fully fenced and benefits from a roller gate off the alley allowing you to store your toys securely. The covered back deck is a fantastic outdoor space. The detached shop is a huge bonus and could serve many different purposes. This is a must see. (id:52811)
Property Details
| MLS® Number | 10343664 |
| Property Type | Single Family |
| Neigbourhood | Main North |
| Features | Balcony |
Building
| Bathroom Total | 2 |
| Bedrooms Total | 2 |
| Appliances | Refrigerator, Dishwasher, Range - Electric, Microwave, Washer & Dryer |
| Architectural Style | Ranch |
| Basement Type | Crawl Space |
| Constructed Date | 1991 |
| Construction Style Attachment | Detached |
| Cooling Type | Central Air Conditioning |
| Exterior Finish | Vinyl Siding |
| Fireplace Fuel | Electric |
| Fireplace Present | Yes |
| Fireplace Type | Unknown |
| Half Bath Total | 1 |
| Heating Type | Forced Air, See Remarks |
| Roof Material | Asphalt Shingle |
| Roof Style | Unknown |
| Stories Total | 1 |
| Size Interior | 1126 Sqft |
| Type | House |
| Utility Water | Municipal Water |
Land
| Acreage | No |
| Fence Type | Fence |
| Sewer | Municipal Sewage System |
| Size Irregular | 0.87 |
| Size Total | 0.87 Ac|under 1 Acre |
| Size Total Text | 0.87 Ac|under 1 Acre |
| Zoning Type | Unknown |
Rooms
| Level | Type | Length | Width | Dimensions |
|---|---|---|---|---|
| Main Level | 4pc Bathroom | 9'1'' x 6'7'' | ||
| Main Level | Bedroom | 10'2'' x 8'3'' | ||
| Main Level | 2pc Ensuite Bath | 9' x 4'1'' | ||
| Main Level | Primary Bedroom | 12'2'' x 9'5'' | ||
| Main Level | Laundry Room | 10' x 8'3'' | ||
| Main Level | Kitchen | 14'8'' x 9'11'' | ||
| Main Level | Dining Room | 14'1'' x 9'11'' | ||
| Main Level | Living Room | 19'5'' x 9'4'' |
https://www.realtor.ca/real-estate/28171994/1179-queen-street-penticton-main-north


