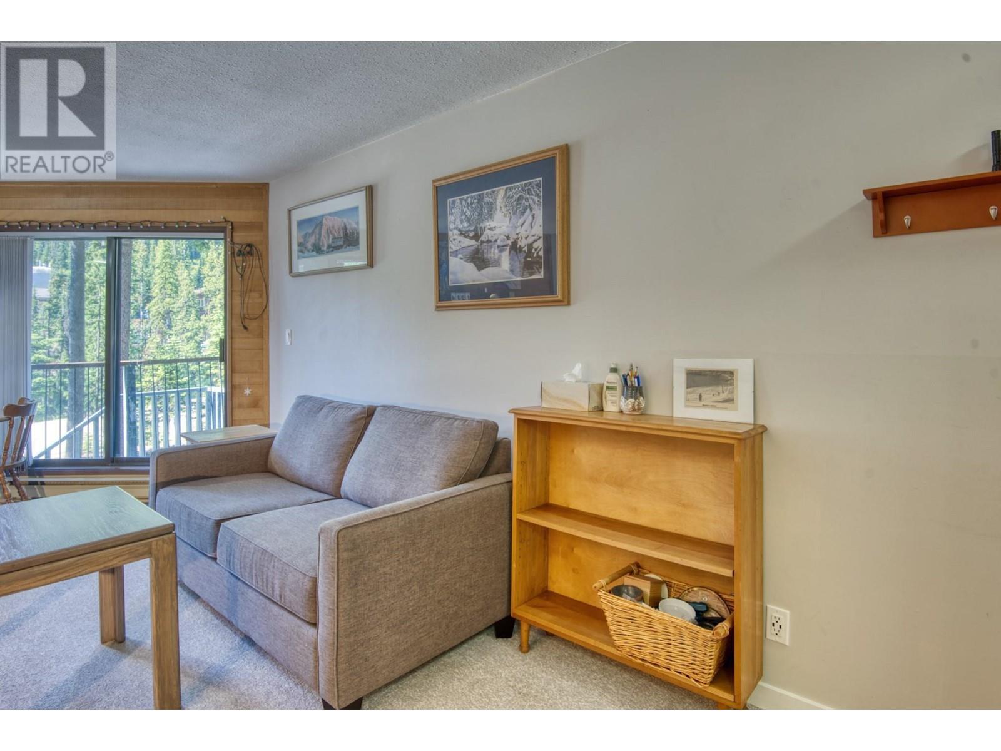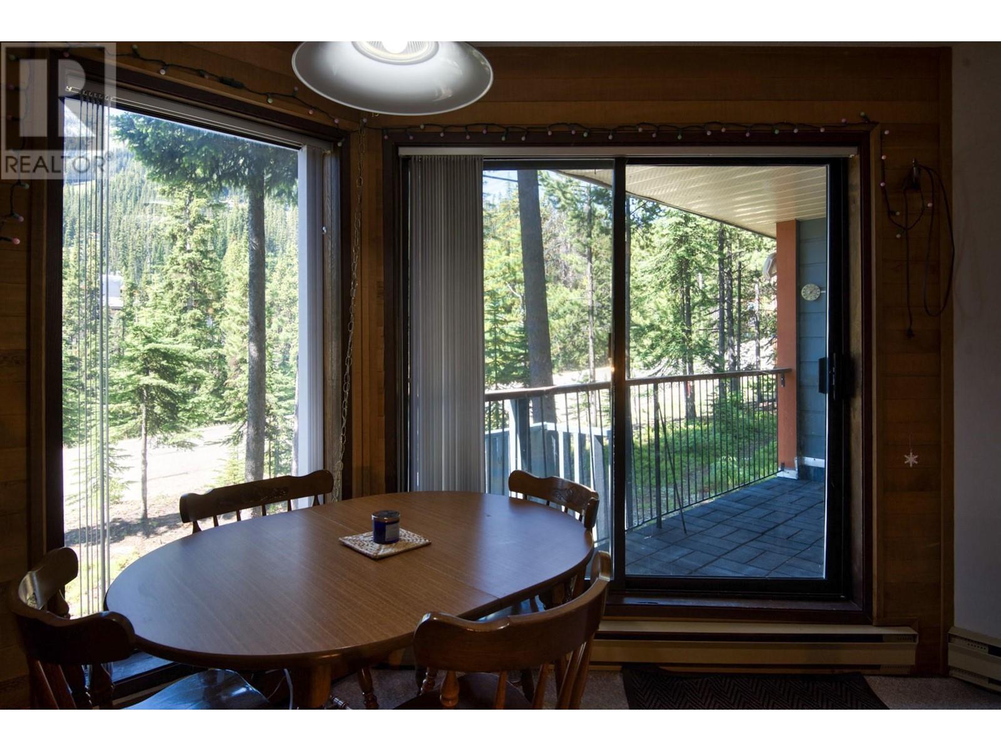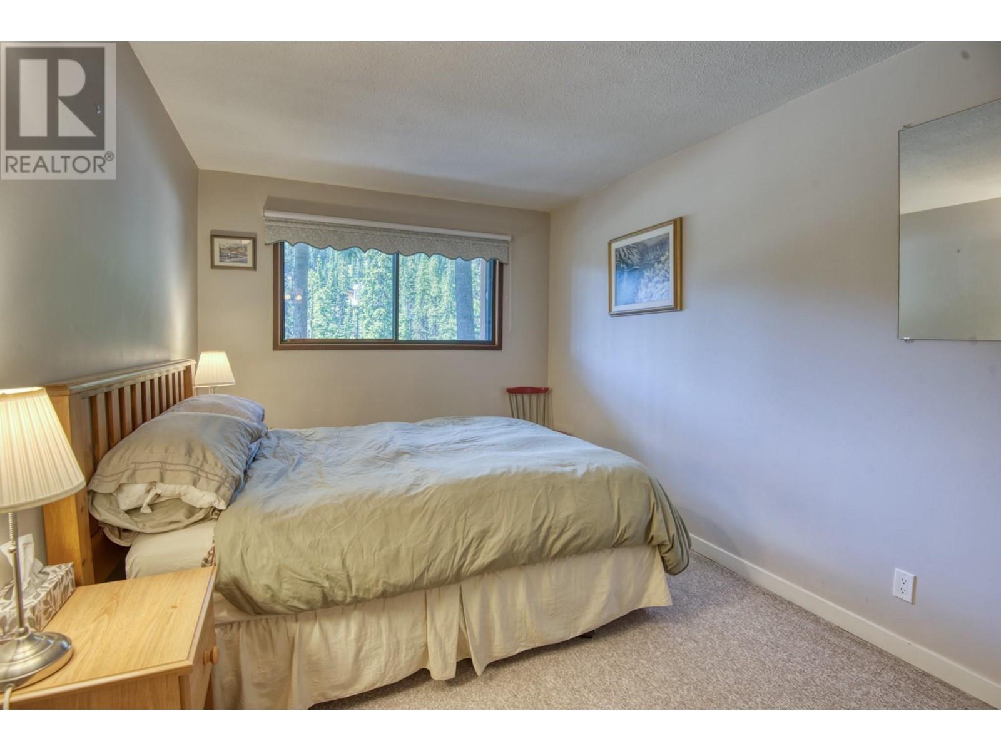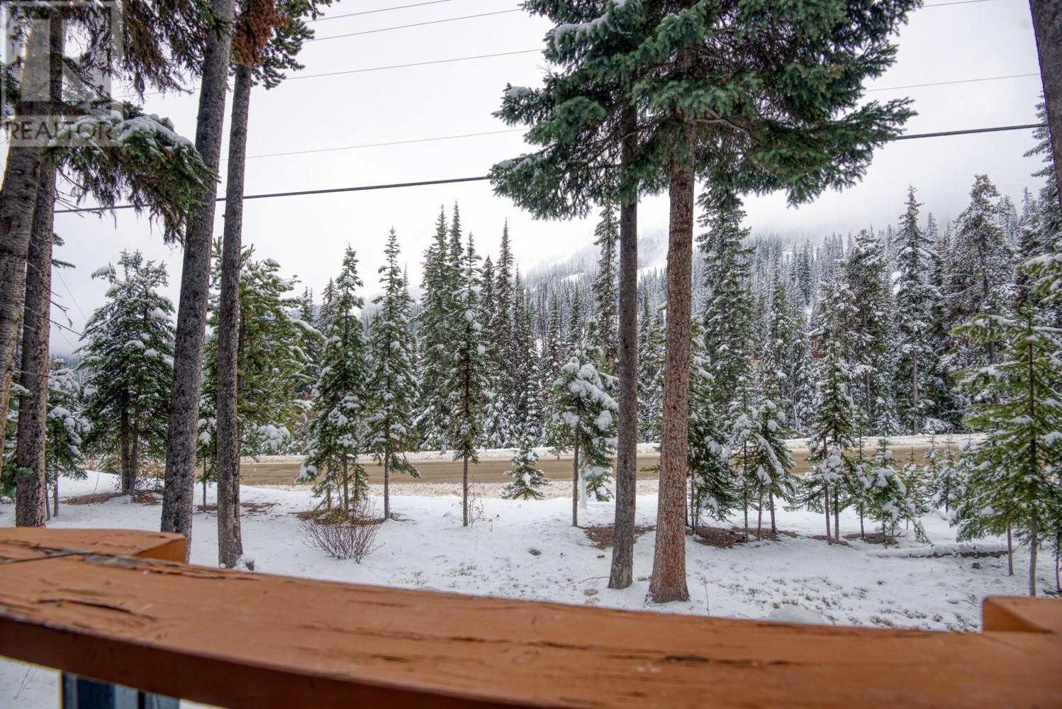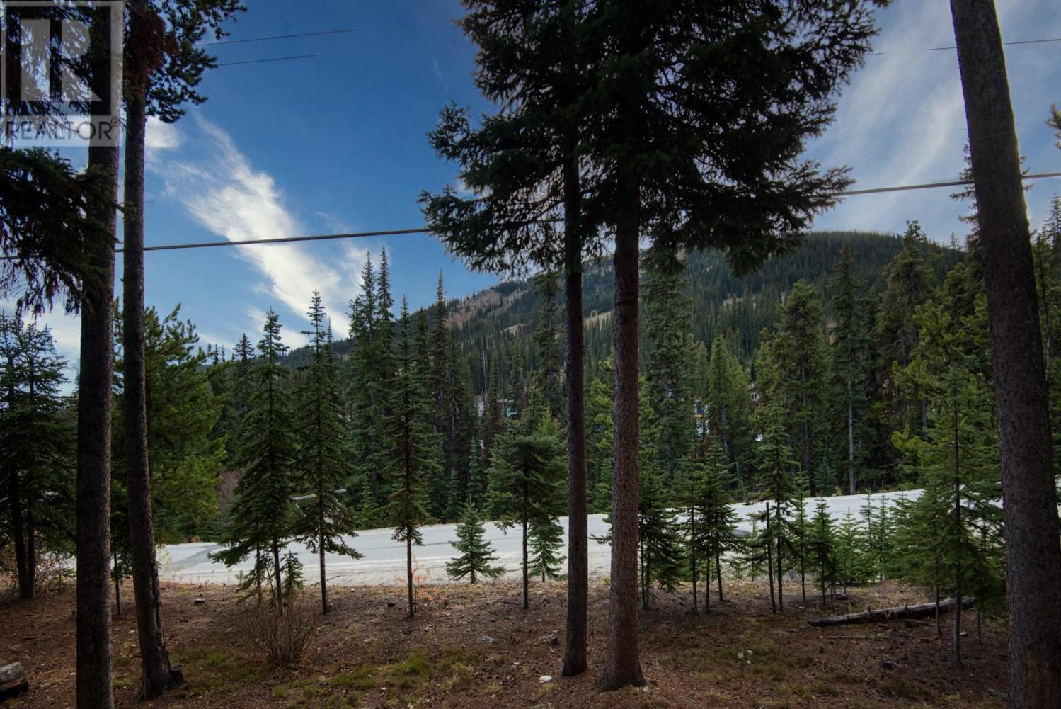Pamela Hanson PREC* | 250-486-1119 (cell) | pamhanson@remax.net
Heather Smith Licensed Realtor | 250-486-7126 (cell) | hsmith@remax.net
1191 Apex Mountain Road Unit# 105 Penticton, British Columbia V2A 0E2
Interested?
Contact us for more information
$259,900Maintenance, Reserve Fund Contributions, Insurance, Property Management, Other, See Remarks, Sewer, Water
$307.86 Monthly
Maintenance, Reserve Fund Contributions, Insurance, Property Management, Other, See Remarks, Sewer, Water
$307.86 MonthlyBONUS to NEW BUYERS as the Sellers have paid $6,593 in advance for new windows that are to be installed sometime in 2025. GREAT value at APEX RESORT.... Nice and clean 579 SF one bedroom, one bath condo in the Strayhorse complex. Enjoy the convenient ski in-out trail directly across the street for quick access to the Village, Gun Barrel Restaurant, General Store, and Ski Trails. VIEWS to the mountain with southwest exposure. One parking spot in the underground garage with a convenient ski storage locker close by. Easy access off the covered deck via stairs to the ski trail or to take the pets for a quick walk! And yes, Pets are welcome. Rentals are permitted with some restrictions. The monthly Strata Fee is $307.86. The hot water tank was replaced in 2021. The square footage was taken off the Strata Plan. Call today for a personal viewing! (id:52811)
Property Details
| MLS® Number | 10324233 |
| Property Type | Single Family |
| Neigbourhood | Penticton Apex |
| Community Name | Strayhorse |
| Community Features | Pets Allowed, Rentals Allowed |
| Parking Space Total | 1 |
| Storage Type | Storage, Locker |
Building
| Bathroom Total | 1 |
| Bedrooms Total | 1 |
| Appliances | Refrigerator, Range - Electric |
| Constructed Date | 1981 |
| Exterior Finish | Wood Siding |
| Fire Protection | Controlled Entry |
| Fireplace Fuel | Electric |
| Fireplace Present | Yes |
| Fireplace Type | Unknown |
| Heating Fuel | Electric |
| Heating Type | Baseboard Heaters |
| Stories Total | 1 |
| Size Interior | 579 Sqft |
| Type | Apartment |
| Utility Water | Private Utility |
Parking
| Underground |
Land
| Acreage | No |
| Sewer | Municipal Sewage System |
| Size Total Text | Under 1 Acre |
| Zoning Type | Unknown |
Rooms
| Level | Type | Length | Width | Dimensions |
|---|---|---|---|---|
| Main Level | Living Room | 13'6'' x 17' | ||
| Main Level | Kitchen | 8'9'' x 8'6'' | ||
| Main Level | Primary Bedroom | 13'8'' x 9'4'' | ||
| Main Level | 4pc Bathroom | Measurements not available |






