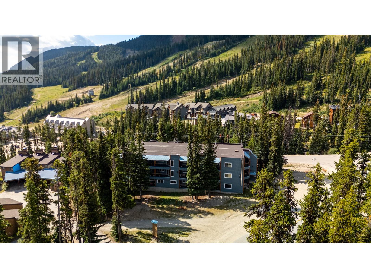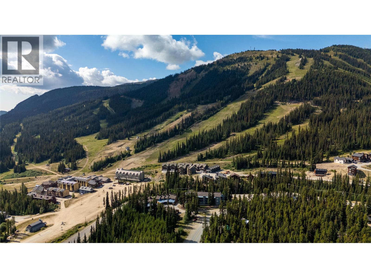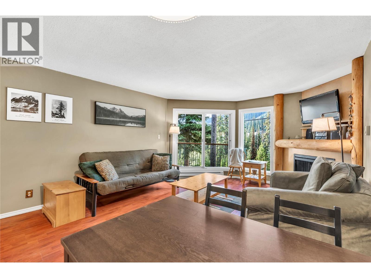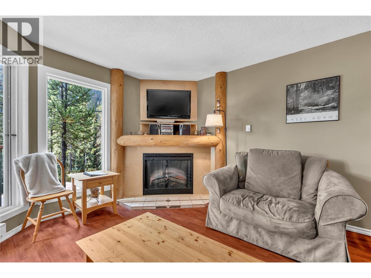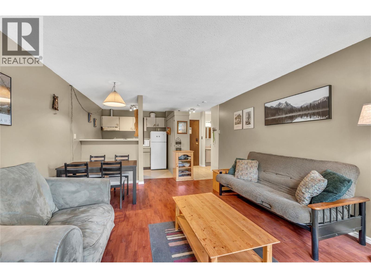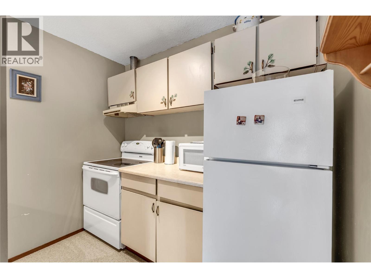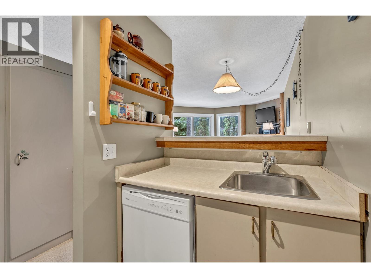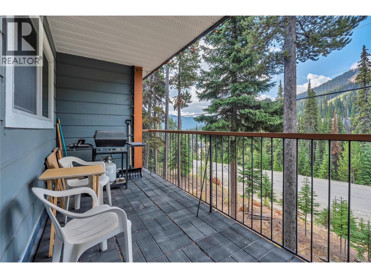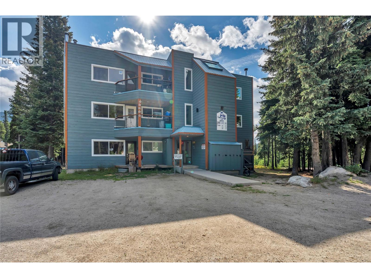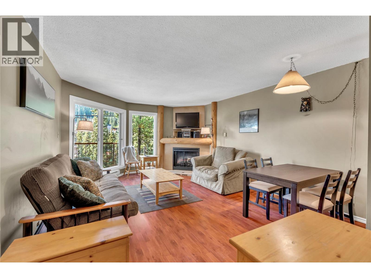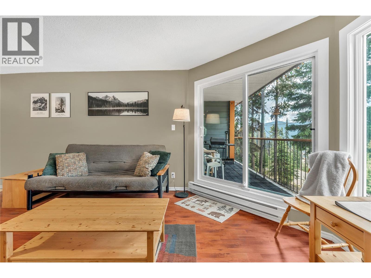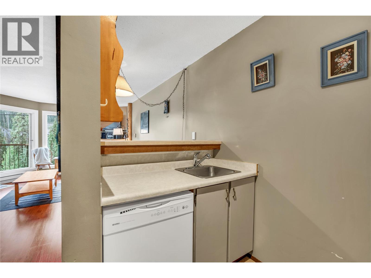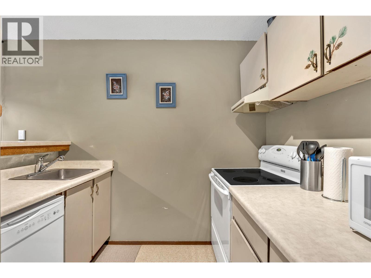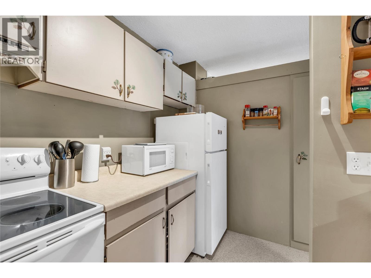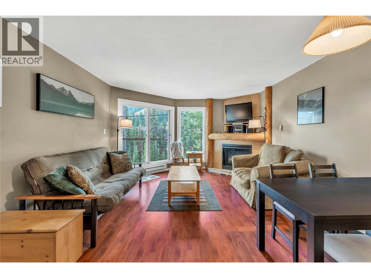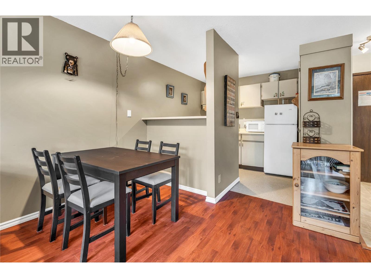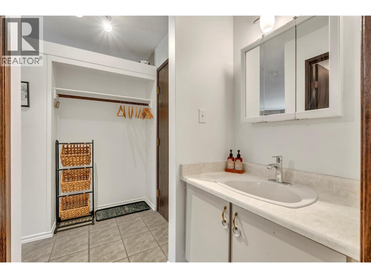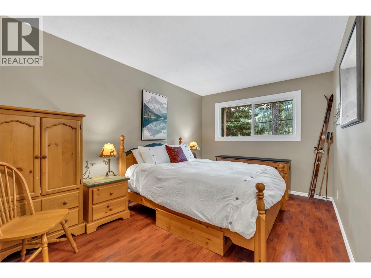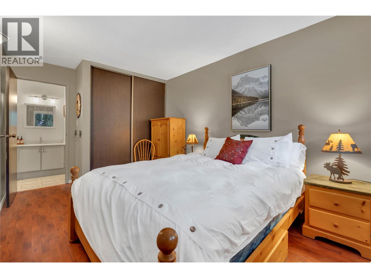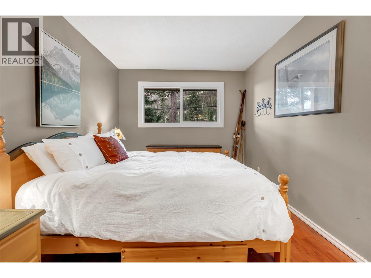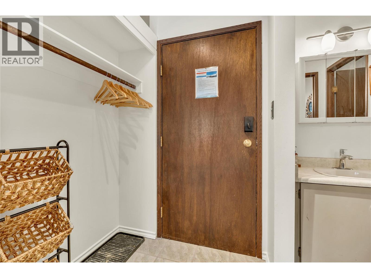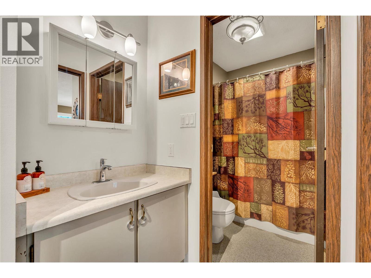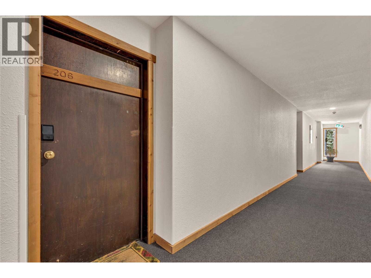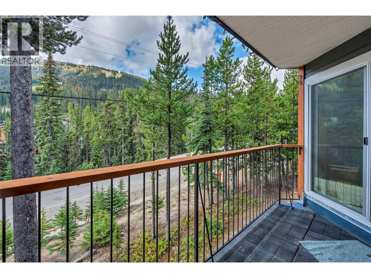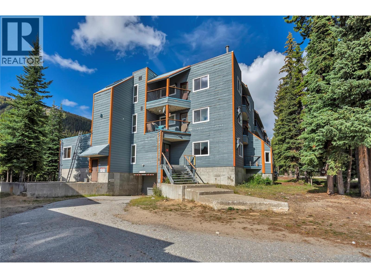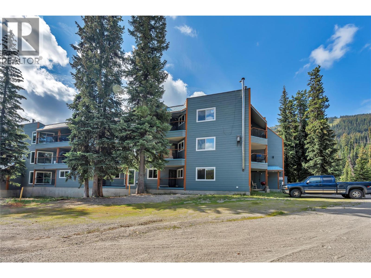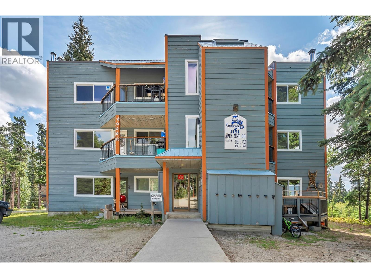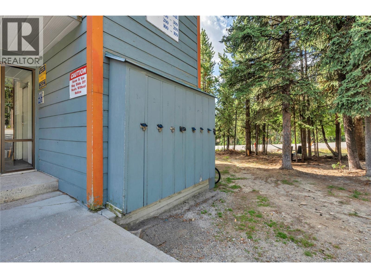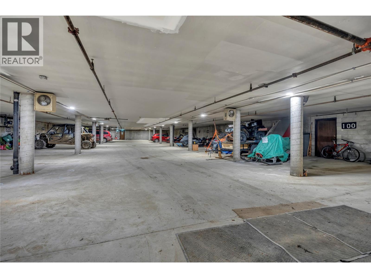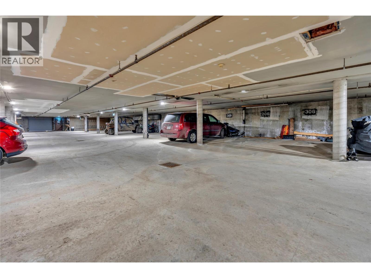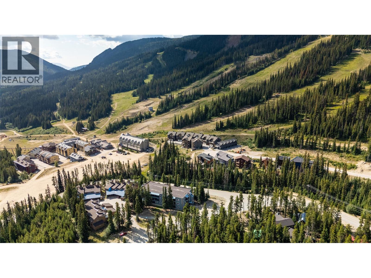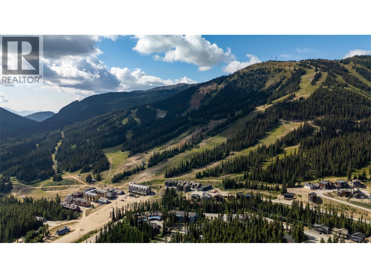Pamela Hanson PREC* | 250-486-1119 (cell) | pamhanson@remax.net
Heather Smith Licensed Realtor | 250-486-7126 (cell) | hsmith@remax.net
1191 Apex Mountain Road Unit# 206 Penticton, British Columbia V2A 0E2
Interested?
Contact us for more information
$259,900Maintenance, Reserve Fund Contributions, Insurance, Property Management, Other, See Remarks, Sewer, Water
$186.15 Monthly
Maintenance, Reserve Fund Contributions, Insurance, Property Management, Other, See Remarks, Sewer, Water
$186.15 MonthlyWelcome to your mountain retreat at Apex Resort! This clean and cozy 540 sq. ft. one-bedroom, one-bathroom condo in the sought-after Strayhorse complex offers unbeatable value and convenience. Featuring a functional layout that makes the most of every inch, this unit boasts southwest-facing mountain views and a covered deck with easy access to the ski trail—perfect for hitting the slopes or taking pets for a quick walk. Enjoy true ski-in/ski-out living with direct access across the street to the Village, Gun Barrel Restaurant, General Store, and world-class trails. Secure underground parking and a nearby ski storage locker make mountain living simple and stress-free. Rentals are permitted with some restrictions, making this a versatile option for personal use or investment. Don’t miss your chance to own this slice of mountain paradise where adventure, comfort, and convenience meet—schedule your viewing today! (id:52811)
Property Details
| MLS® Number | 10360753 |
| Property Type | Single Family |
| Neigbourhood | Penticton Apex |
| Community Name | Strayhorse |
| Amenities Near By | Recreation, Ski Area |
| Community Features | Family Oriented, Rural Setting, Pets Allowed |
| Features | One Balcony |
| Parking Space Total | 1 |
| Storage Type | Storage, Locker |
| View Type | Mountain View |
Building
| Bathroom Total | 1 |
| Bedrooms Total | 1 |
| Appliances | Refrigerator, Dishwasher, Oven - Electric |
| Architectural Style | Other |
| Constructed Date | 1981 |
| Exterior Finish | Wood Siding |
| Fire Protection | Controlled Entry |
| Flooring Type | Mixed Flooring |
| Heating Type | Baseboard Heaters |
| Roof Material | Metal |
| Roof Style | Unknown |
| Stories Total | 1 |
| Size Interior | 540 Sqft |
| Type | Apartment |
| Utility Water | Private Utility |
Parking
| Parkade |
Land
| Access Type | Easy Access |
| Acreage | No |
| Land Amenities | Recreation, Ski Area |
| Sewer | Municipal Sewage System |
| Size Total Text | Under 1 Acre |
| Zoning Type | Unknown |
Rooms
| Level | Type | Length | Width | Dimensions |
|---|---|---|---|---|
| Main Level | Primary Bedroom | 9'5'' x 15'11'' | ||
| Main Level | Living Room | 13'5'' x 21'4'' | ||
| Main Level | Kitchen | 8'4'' x 8'2'' | ||
| Main Level | Dining Room | 5'1'' x 6'9'' | ||
| Main Level | 4pc Bathroom | Measurements not available |


