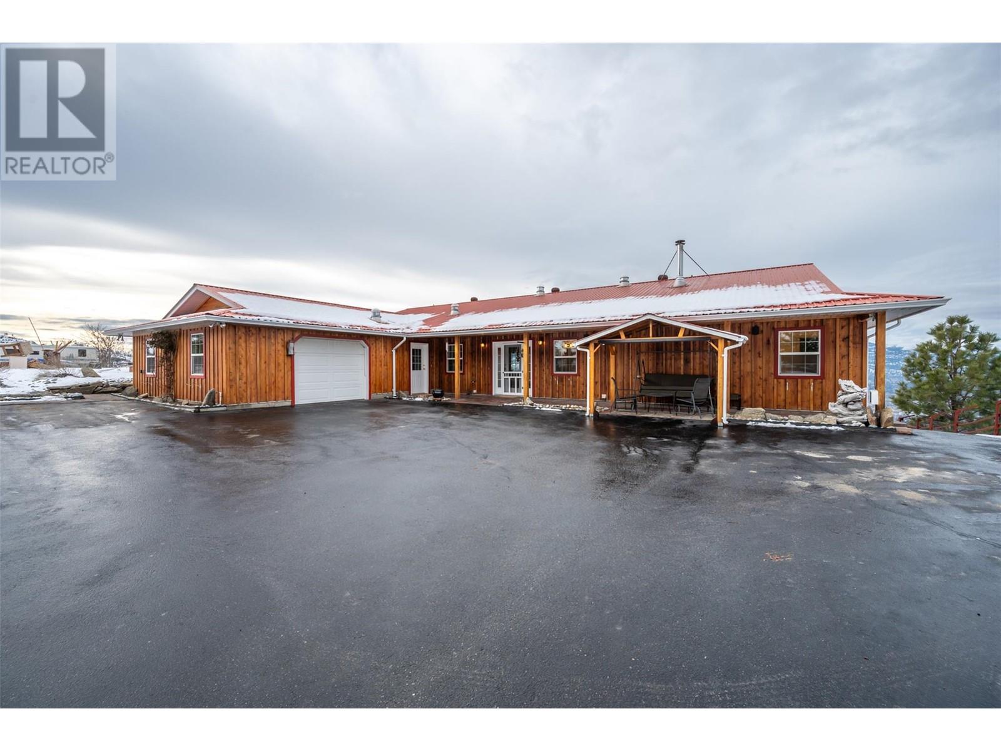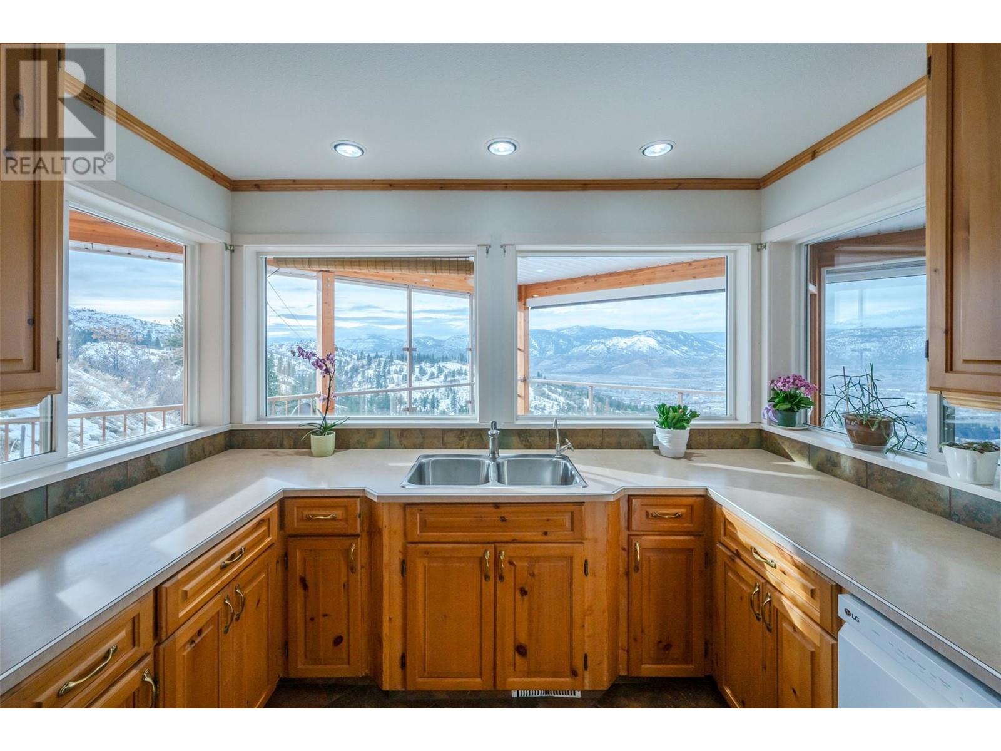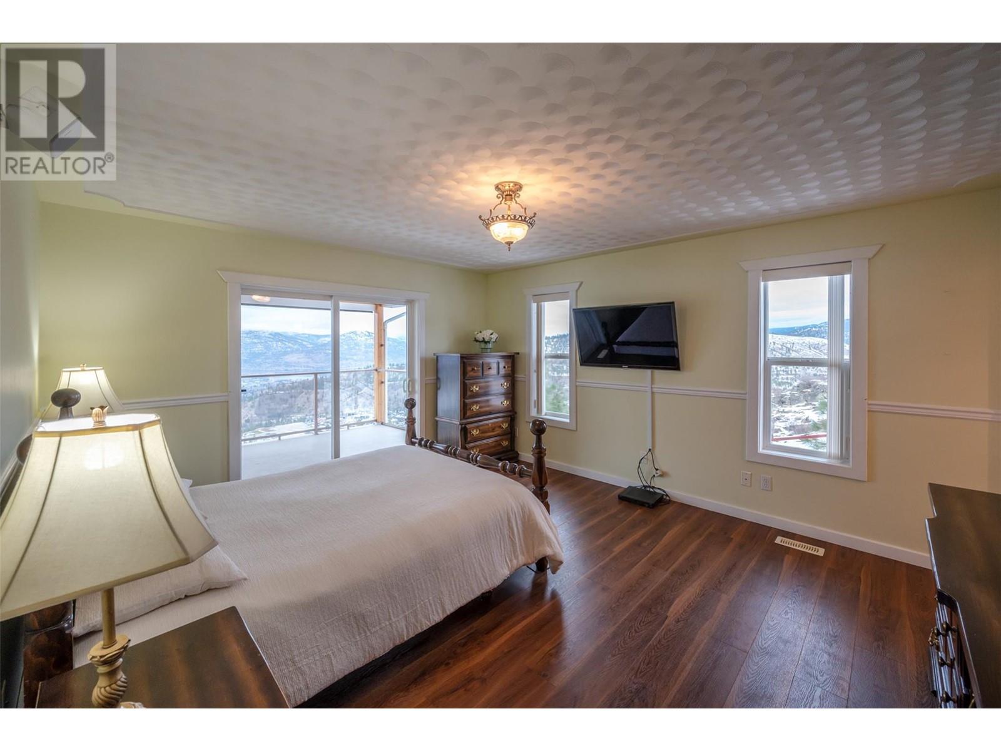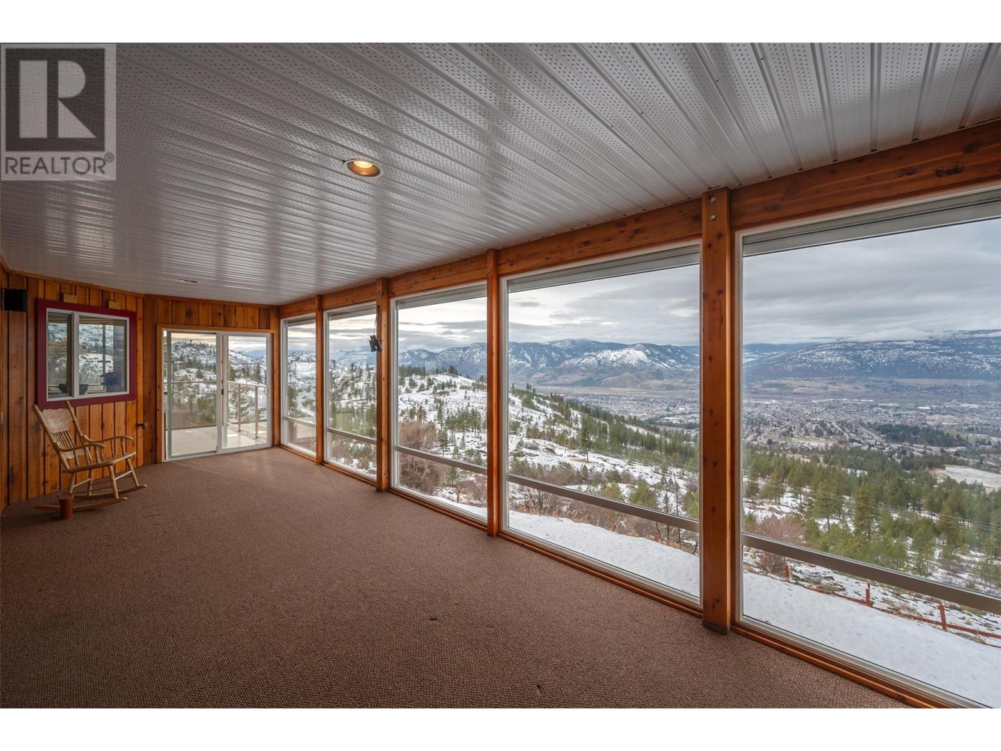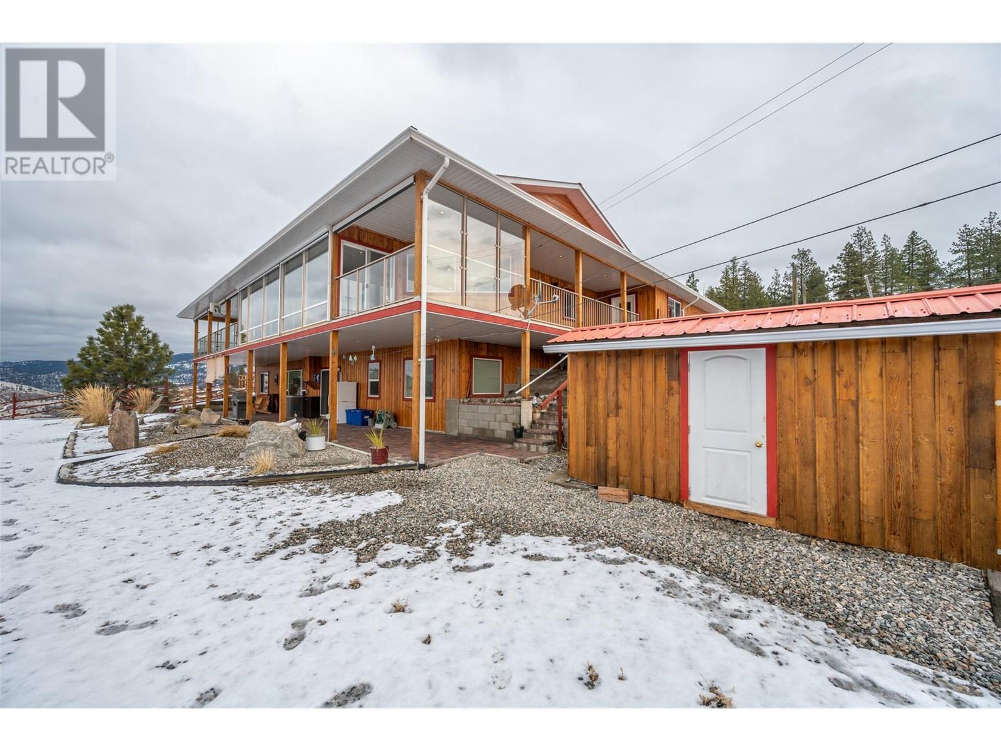5 Bedroom
3 Bathroom
3488 sqft
Fireplace
Central Air Conditioning, Heat Pump
See Remarks
Acreage
$1,150,000
Imagine the morning begins with panoramic views stretching across Penticton, with glimmering lake and stunning mountain views spanning the valley. This private 10-acre sanctuary engages your senses throughout the day and into the evening offering the perfect blend of tranquility and convenience, just minutes from all the amenities you need. Step into an open-concept floor plan, with vaulted ceilings and full windows flooding the space with natural light. The kitchen features a spacious island, a pantry, and plenty of cupboard space. Step out to the generous enclosed deck for added daily living and entertaining. The master bedroom offers sweeping valley views and a second enclosed deck perfect for quiet mornings or languid Okanagan evenings, completed by a 4-piece ensuite and generous walk-in closet. If a home office or study is on your wish list, the third bedroom is ideal with a separate entrance. The lower level of the home is a true bonus, with a fabulous 2 bedroom inlaw suite providing many possibilities. For those with hobbies or a need for extra storage, the large shed is ideal for wood storage and additional space for a workshop or seasonal storage. With 10 acres of land, the possibilities are endless. Enjoy gardening, creating your own private outdoor oasis, or simply revel in the natural beauty of the surroundings. This is more than just a home — it's a lifestyle. Schedule your private viewing today and experience the serenity and beauty this property offers! (id:52811)
Property Details
|
MLS® Number
|
10330601 |
|
Property Type
|
Single Family |
|
Neigbourhood
|
Columbia/Duncan |
|
Amenities Near By
|
Recreation |
|
Community Features
|
Rural Setting |
|
Features
|
Private Setting, Central Island |
|
Parking Space Total
|
1 |
|
View Type
|
City View, Lake View, Mountain View, Valley View, View Of Water, View (panoramic) |
Building
|
Bathroom Total
|
3 |
|
Bedrooms Total
|
5 |
|
Appliances
|
Refrigerator, Dishwasher, Dryer, Range - Electric, Microwave, Washer |
|
Constructed Date
|
2001 |
|
Construction Style Attachment
|
Detached |
|
Cooling Type
|
Central Air Conditioning, Heat Pump |
|
Exterior Finish
|
Wood |
|
Fireplace Fuel
|
Wood |
|
Fireplace Present
|
Yes |
|
Fireplace Type
|
Conventional |
|
Heating Fuel
|
Electric |
|
Heating Type
|
See Remarks |
|
Roof Material
|
Steel |
|
Roof Style
|
Unknown |
|
Stories Total
|
2 |
|
Size Interior
|
3488 Sqft |
|
Type
|
House |
|
Utility Water
|
Well |
Parking
|
See Remarks
|
|
|
Attached Garage
|
1 |
|
R V
|
|
Land
|
Acreage
|
Yes |
|
Land Amenities
|
Recreation |
|
Size Irregular
|
10.06 |
|
Size Total
|
10.06 Ac|10 - 50 Acres |
|
Size Total Text
|
10.06 Ac|10 - 50 Acres |
|
Zoning Type
|
Unknown |
Rooms
| Level |
Type |
Length |
Width |
Dimensions |
|
Lower Level |
Utility Room |
|
|
9'3'' x 47' |
|
Lower Level |
Storage |
|
|
9'3'' x 13'8'' |
|
Main Level |
Other |
|
|
9'2'' x 9'10'' |
|
Main Level |
Sunroom |
|
|
9'6'' x 26'8'' |
|
Main Level |
Mud Room |
|
|
11'9'' x 5'11'' |
|
Main Level |
Laundry Room |
|
|
7'10'' x 10'6'' |
|
Main Level |
4pc Bathroom |
|
|
5' x 9'11'' |
|
Main Level |
Bedroom |
|
|
13'5'' x 16'9'' |
|
Main Level |
Bedroom |
|
|
11'4'' x 12'7'' |
|
Main Level |
4pc Ensuite Bath |
|
|
9'2'' x 8'6'' |
|
Main Level |
Primary Bedroom |
|
|
15'3'' x 13'3'' |
|
Main Level |
Dining Room |
|
|
19'4'' x 9'6'' |
|
Main Level |
Living Room |
|
|
19'5'' x 22'3'' |
|
Main Level |
Kitchen |
|
|
16'9'' x 19'3'' |
|
Additional Accommodation |
Full Bathroom |
|
|
10'11'' x 7'7'' |
|
Additional Accommodation |
Bedroom |
|
|
14'11'' x 11' |
|
Additional Accommodation |
Bedroom |
|
|
14'10'' x 10'11'' |
|
Additional Accommodation |
Living Room |
|
|
14'11'' x 19'8'' |
|
Additional Accommodation |
Kitchen |
|
|
14'11'' x 10' |
https://www.realtor.ca/real-estate/27752838/120-panorama-ridge-road-penticton-columbiaduncan


