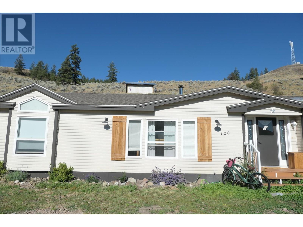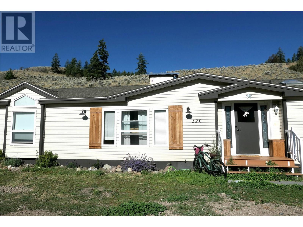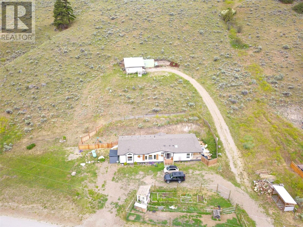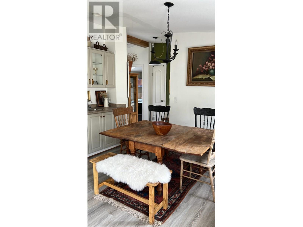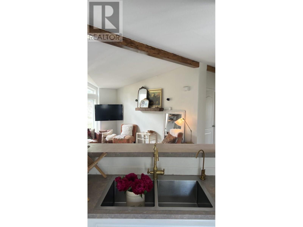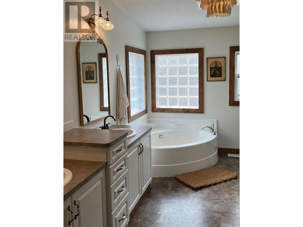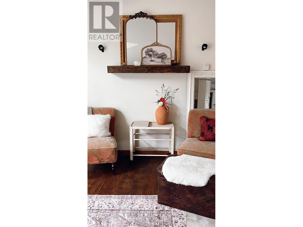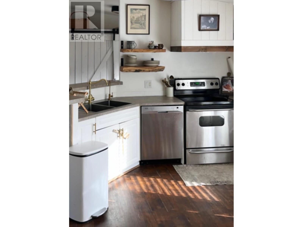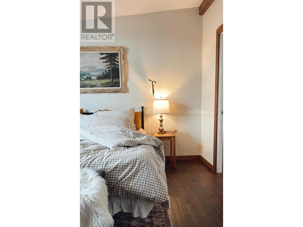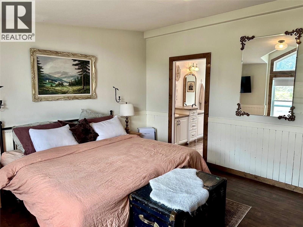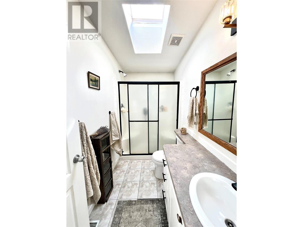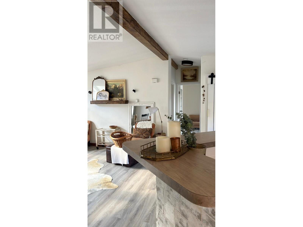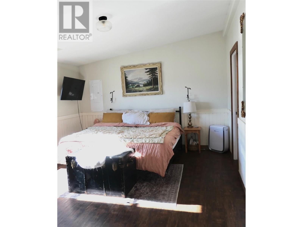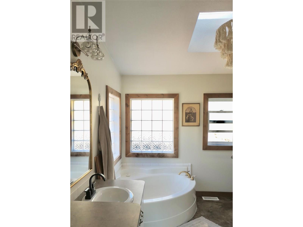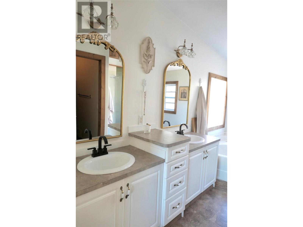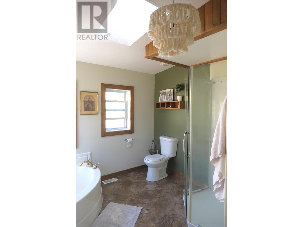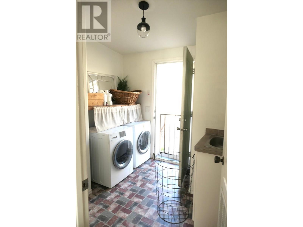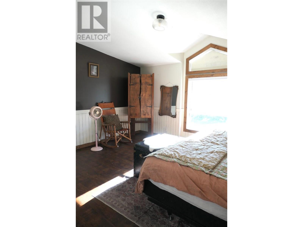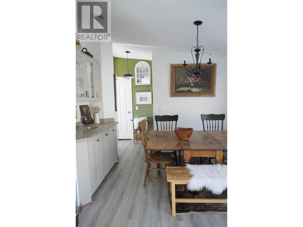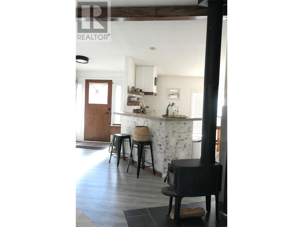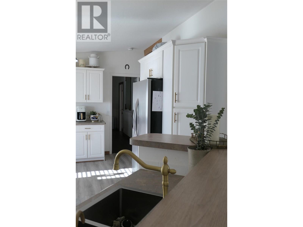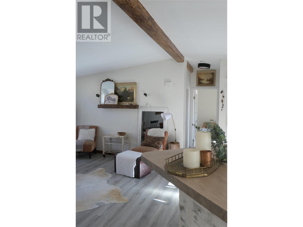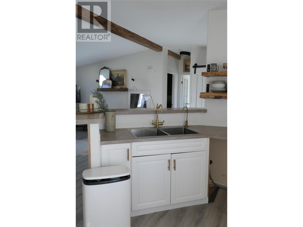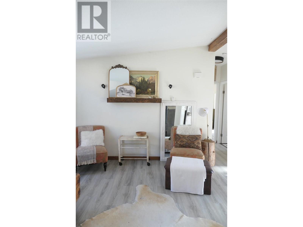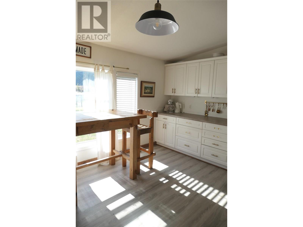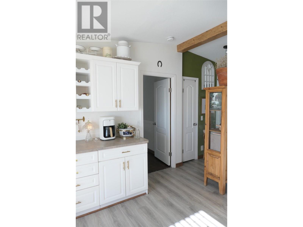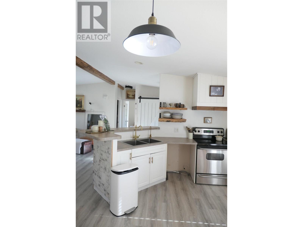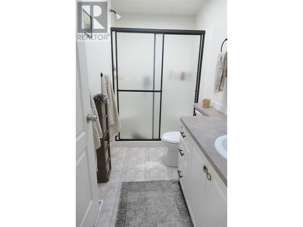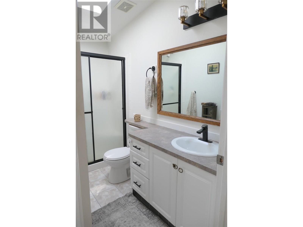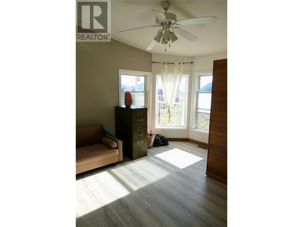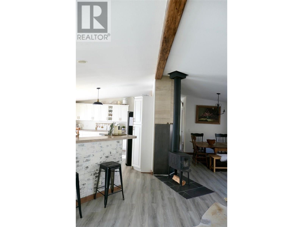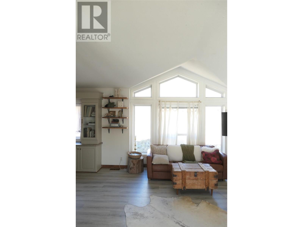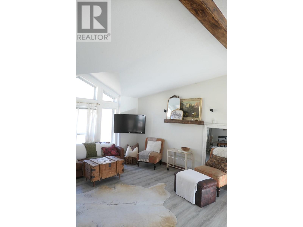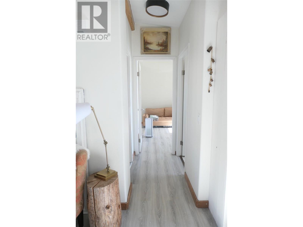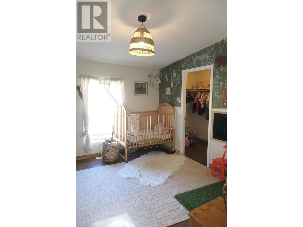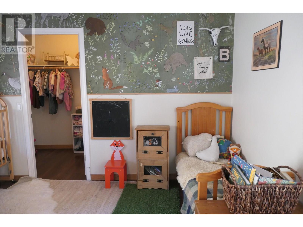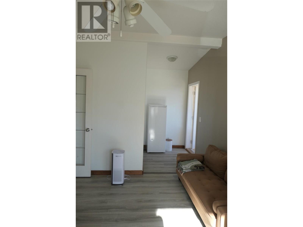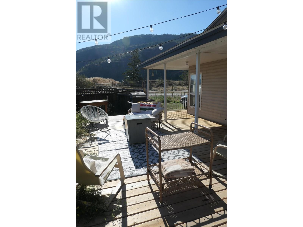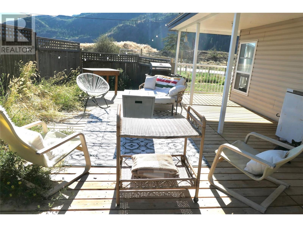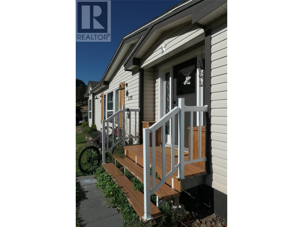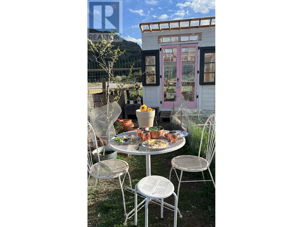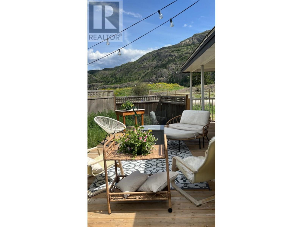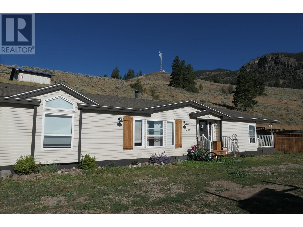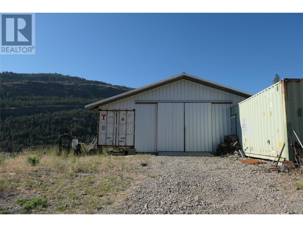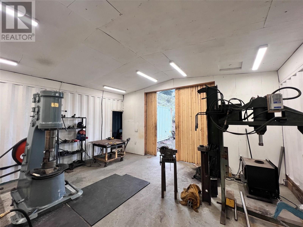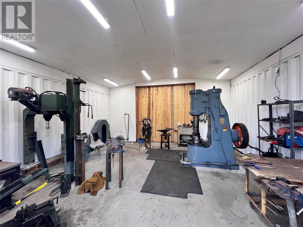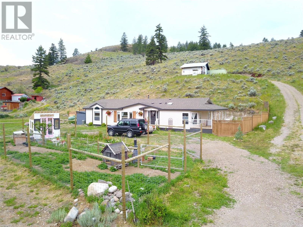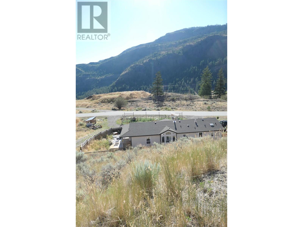Pamela Hanson PREC* | 250-486-1119 (cell) | pamhanson@remax.net
Heather Smith Licensed Realtor | 250-486-7126 (cell) | hsmith@remax.net
120 Resolute Road Kaleden, British Columbia V0H 1K0
Interested?
Contact us for more information
$649,000
Private Acreage Retreat Just Minutes from Penticton! Welcome to your peaceful escape in the heart of Twin Lakes — a rare blend of space, comfort, and convenience. Just 15 minutes from Penticton, 4 minutes to Twin Lakes Golf & Country Club, and only 4 minutes to Yellow Lake for year-round fishing and outdoor fun, this 2.475-acre property offers the lifestyle you’ve been dreaming of. The approximately 1,600 sq ft home features soaring vaulted ceilings and an airy, open-concept layout. With 2 spacious bedrooms, including a generous primary suite complete with a luxurious 5-piece ensuite and soaker tub, you'll enjoy both comfort and privacy. The bright kitchen flows into a sun-filled living room with a cozy wood-burning stove — perfect for relaxed, family-friendly living. Step outside onto the large patio and soak in the natural surroundings. Whether you're entertaining guests or enjoying a quiet morning coffee, this space invites indoor-outdoor living at its best. With 200 amp service, the home is well-equipped for modern life. There’s room for animals, equipment, and all your outdoor toys — plus a large powered container shop with water, ideal for a workshop, storage, or your next big hobby project. Easy access to the highway means you're only about 4.5 hours to Vancouver and 1 hour and 15 minutes to Kelowna. If you’ve been searching for privacy, practicality, and proximity to recreation, this is the one. Book your showing today! (id:52811)
Property Details
| MLS® Number | 10354200 |
| Property Type | Single Family |
| Neigbourhood | Kaleden/Okanagan Falls Rural |
Building
| Bathroom Total | 2 |
| Bedrooms Total | 2 |
| Constructed Date | 2019 |
| Heating Fuel | Wood |
| Heating Type | Forced Air, Stove, See Remarks |
| Roof Material | Asphalt Shingle |
| Roof Style | Unknown |
| Stories Total | 1 |
| Size Interior | 1458 Sqft |
| Type | Manufactured Home |
| Utility Water | Private Utility, Well |
Land
| Acreage | Yes |
| Current Use | Other |
| Sewer | Septic Tank |
| Size Irregular | 2.48 |
| Size Total | 2.48 Ac|1 - 5 Acres |
| Size Total Text | 2.48 Ac|1 - 5 Acres |
| Zoning Type | Unknown |
Rooms
| Level | Type | Length | Width | Dimensions |
|---|---|---|---|---|
| Main Level | Foyer | 8'3'' x 6'9'' | ||
| Main Level | 3pc Bathroom | Measurements not available | ||
| Main Level | Bedroom | 12'6'' x 10'9'' | ||
| Main Level | 5pc Ensuite Bath | Measurements not available | ||
| Main Level | Primary Bedroom | 15'4'' x 13'5'' | ||
| Main Level | Laundry Room | 8'10'' x 7'11'' | ||
| Main Level | Den | 10'7'' x 13' | ||
| Main Level | Living Room | 14'10'' x 16'10'' | ||
| Main Level | Dining Room | 11'3'' x 9'5'' | ||
| Main Level | Kitchen | 12'8'' x 18'7'' |
https://www.realtor.ca/real-estate/28547093/120-resolute-road-kaleden-kaledenokanagan-falls-rural


