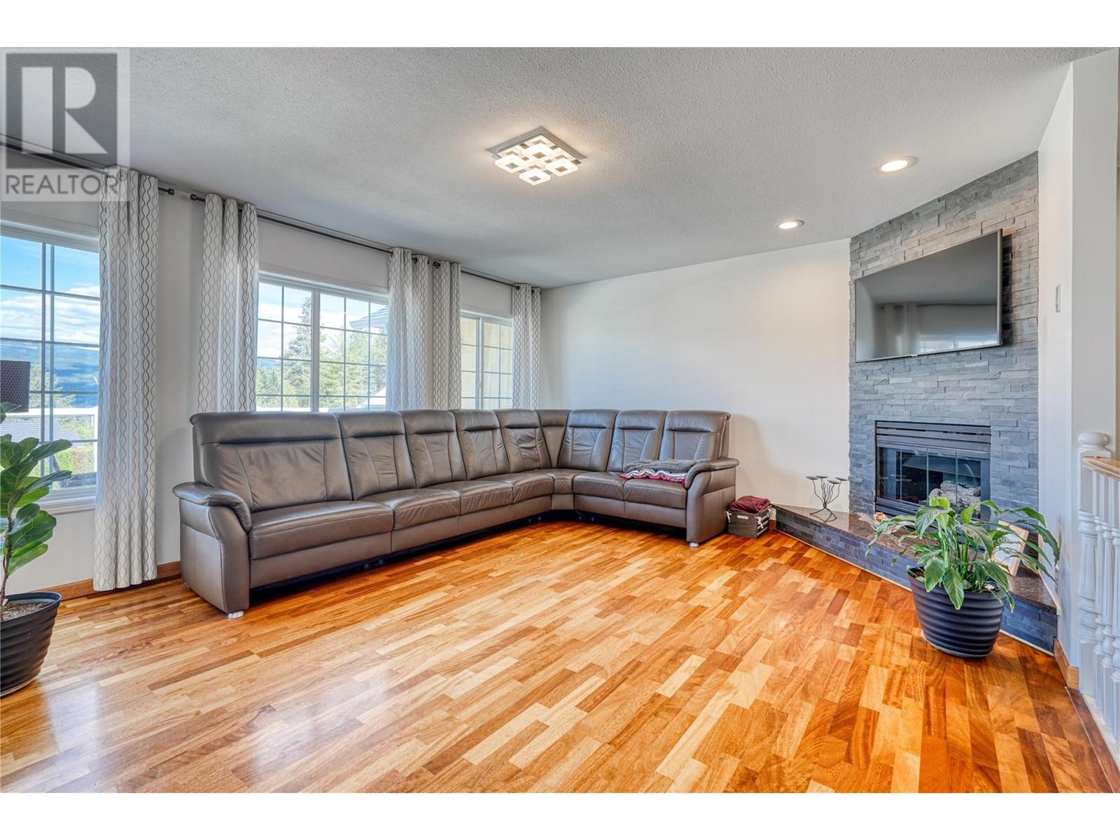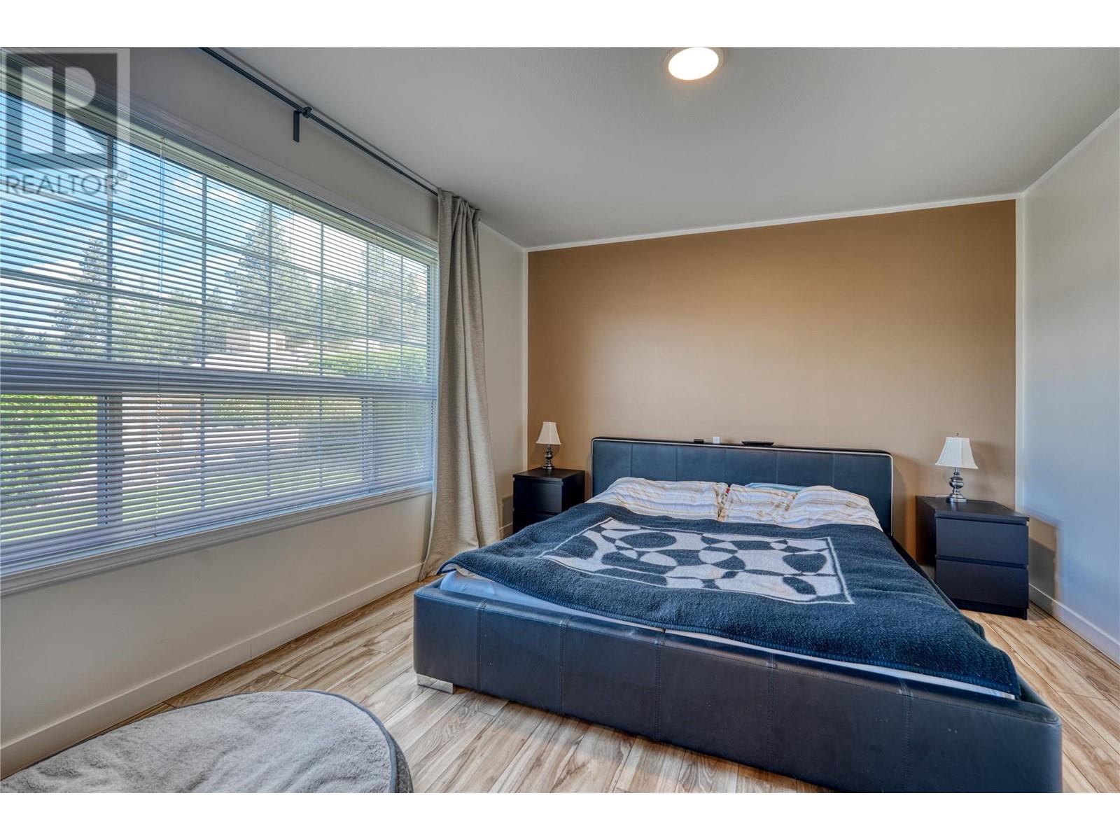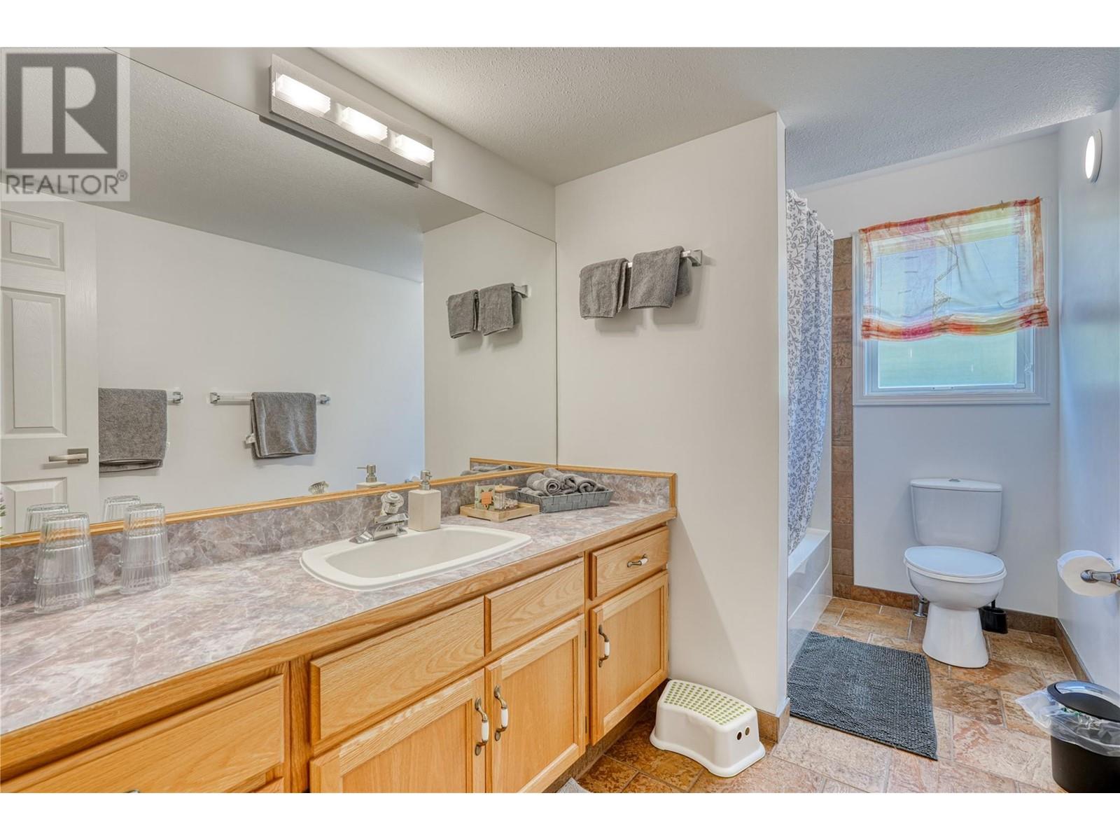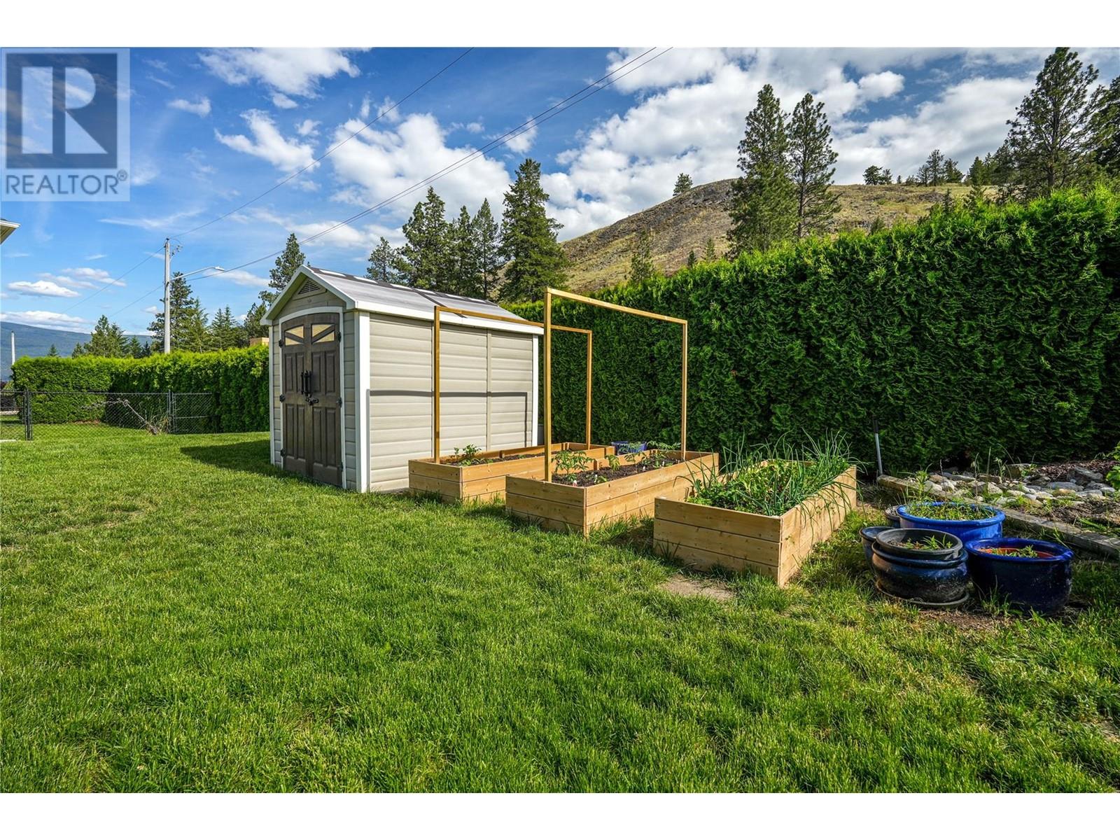6 Bedroom
3 Bathroom
2986 sqft
Central Air Conditioning
Forced Air, See Remarks
$899,000
Welcome to 12007 Trayler Place. This stunning 6 bedroom, lakeview family home is located on a quiet cul-de-sac in a great location close to downtown Summerland, schools, shopping and Giants Head Mtn which offers an amazing hiking and biking trail system. The home offers many possibilities for either a large family, extended family or additional income as an Air BnB suite. The main living floor offers three bedrooms and two bathrooms with access to decks off both the front and back of the home. The lower level offers a two bedroom suite, laundry, foyer and an additional bedroom that could also be a home office. This quiet corner lot is 0.24 acres and is fenced and secure for kids and pets and has beautiful deck spaces to enjoy the flat, beautifully landscaped backyard. This corner location offers tremendous possibilities for a potential carriage home or detached garage with carriage home above. Lots of extra parking and a two car double garage. Pride of ownership is seen through out this beautiful home. Call today for your private viewing. (id:52811)
Property Details
|
MLS® Number
|
10325614 |
|
Property Type
|
Single Family |
|
Neigbourhood
|
Summerland Rural |
|
Parking Space Total
|
2 |
|
View Type
|
Lake View |
Building
|
Bathroom Total
|
3 |
|
Bedrooms Total
|
6 |
|
Constructed Date
|
1993 |
|
Construction Style Attachment
|
Detached |
|
Cooling Type
|
Central Air Conditioning |
|
Flooring Type
|
Carpeted, Laminate |
|
Heating Type
|
Forced Air, See Remarks |
|
Roof Material
|
Asphalt Shingle |
|
Roof Style
|
Unknown |
|
Stories Total
|
2 |
|
Size Interior
|
2986 Sqft |
|
Type
|
House |
|
Utility Water
|
Municipal Water |
Parking
Land
|
Acreage
|
No |
|
Sewer
|
Municipal Sewage System |
|
Size Irregular
|
0.24 |
|
Size Total
|
0.24 Ac|under 1 Acre |
|
Size Total Text
|
0.24 Ac|under 1 Acre |
|
Zoning Type
|
Unknown |
Rooms
| Level |
Type |
Length |
Width |
Dimensions |
|
Lower Level |
Living Room |
|
|
12'7'' x 14' |
|
Lower Level |
Laundry Room |
|
|
9'1'' x 11'7'' |
|
Lower Level |
Kitchen |
|
|
12'7'' x 4'8'' |
|
Lower Level |
Foyer |
|
|
17'9'' x 8'7'' |
|
Lower Level |
Bedroom |
|
|
12'7'' x 11'4'' |
|
Lower Level |
Bedroom |
|
|
11'2'' x 14'8'' |
|
Lower Level |
Bedroom |
|
|
12'6'' x 11'4'' |
|
Lower Level |
Full Bathroom |
|
|
Measurements not available |
|
Main Level |
Primary Bedroom |
|
|
19'9'' x 14'8'' |
|
Main Level |
Kitchen |
|
|
11'3'' x 11'10'' |
|
Main Level |
Family Room |
|
|
16'1'' x 27' |
|
Main Level |
Dining Room |
|
|
12'5'' x 19'4'' |
|
Main Level |
Bedroom |
|
|
13'6'' x 13'9'' |
|
Main Level |
Bedroom |
|
|
9'11'' x 11'1'' |
|
Main Level |
4pc Ensuite Bath |
|
|
Measurements not available |
|
Main Level |
4pc Bathroom |
|
|
Measurements not available |
https://www.realtor.ca/real-estate/27505453/12007-trayler-place-summerland-summerland-rural
















































