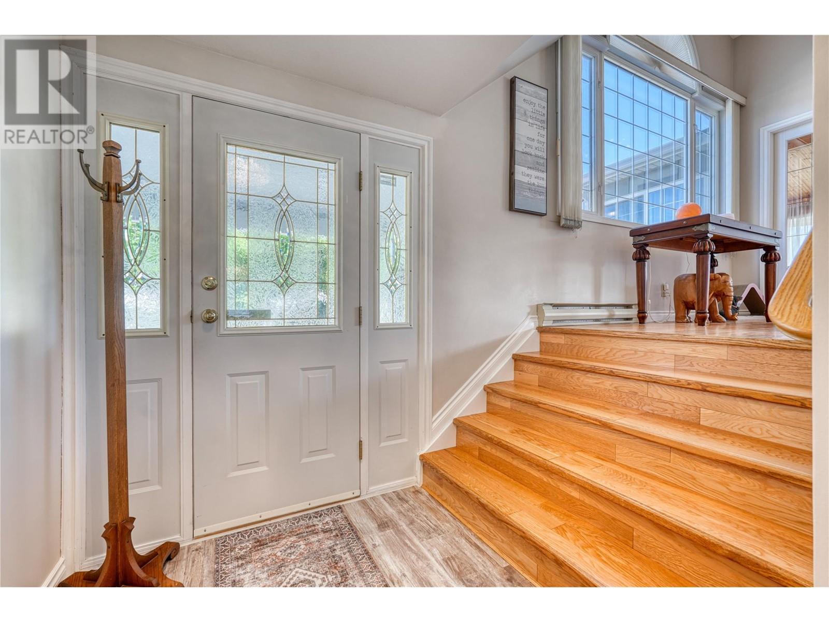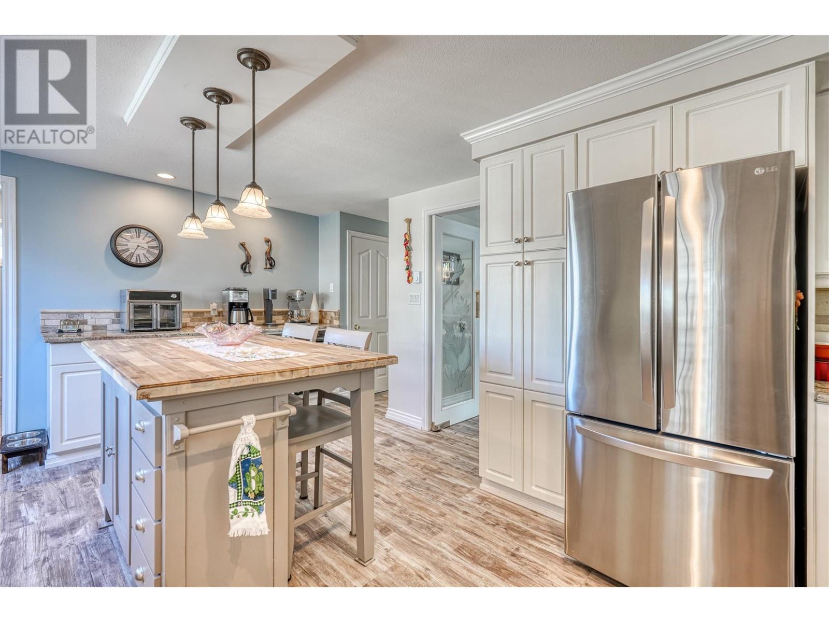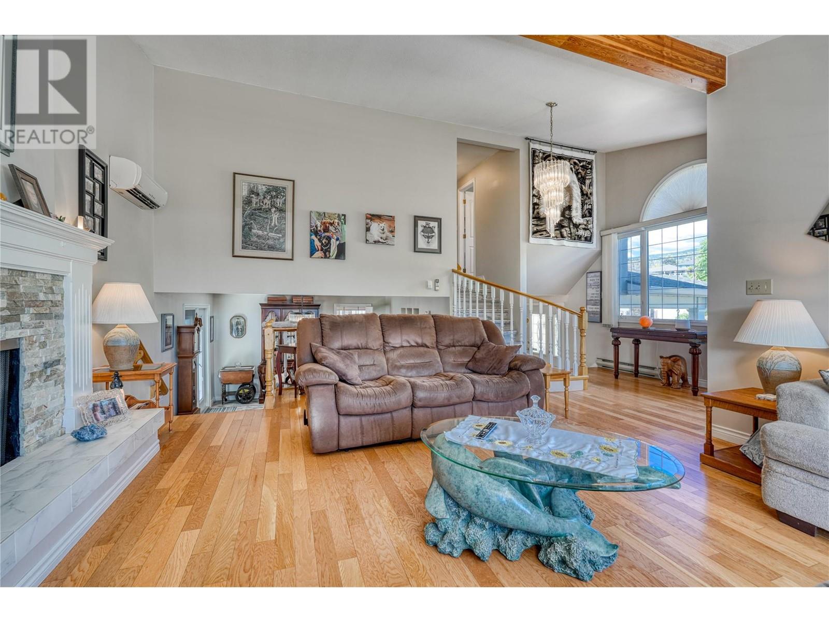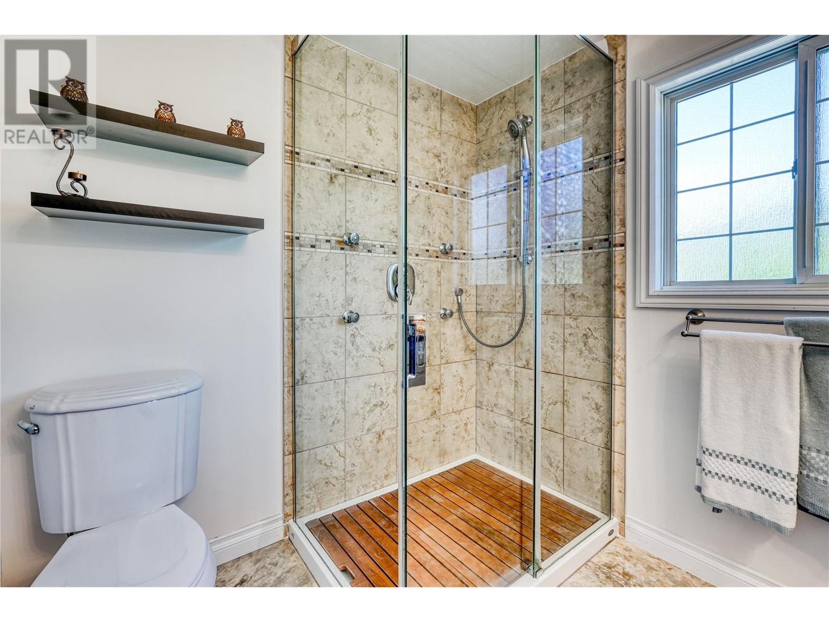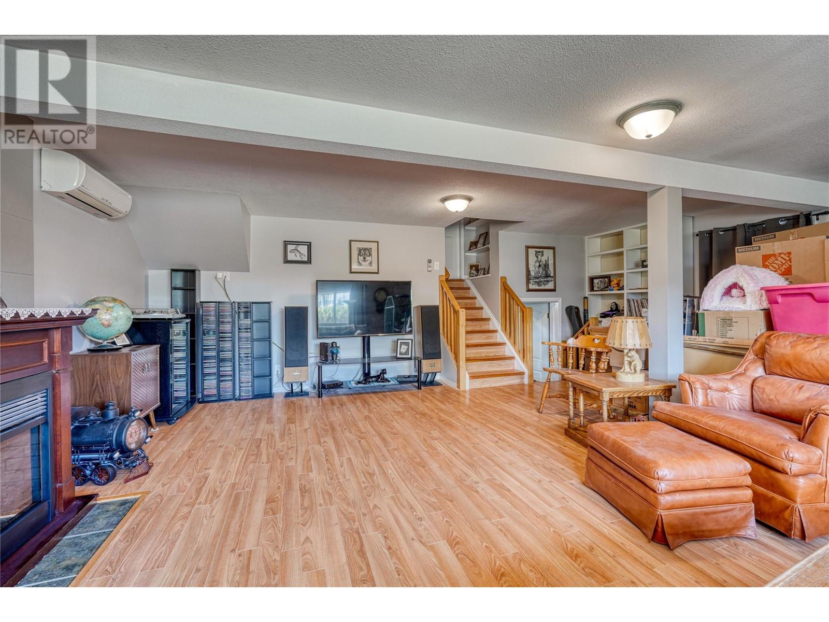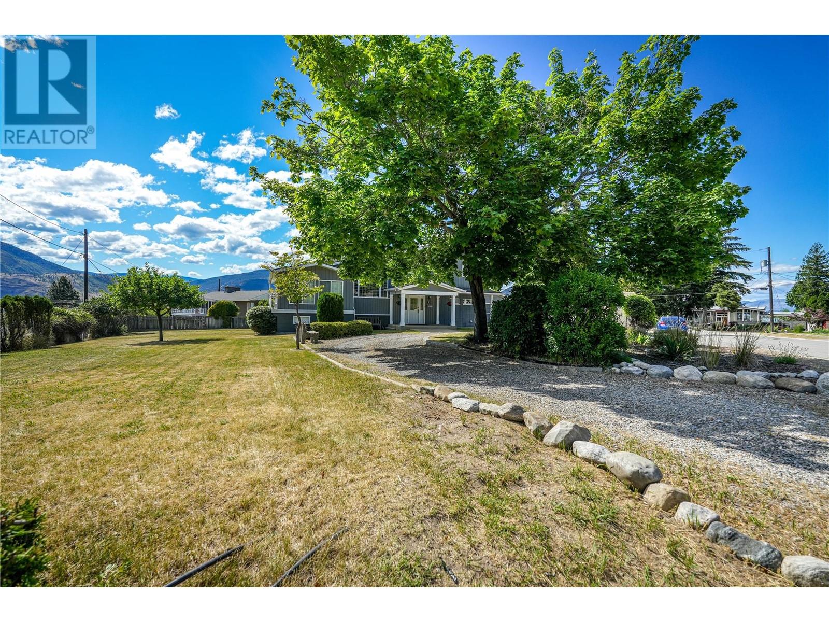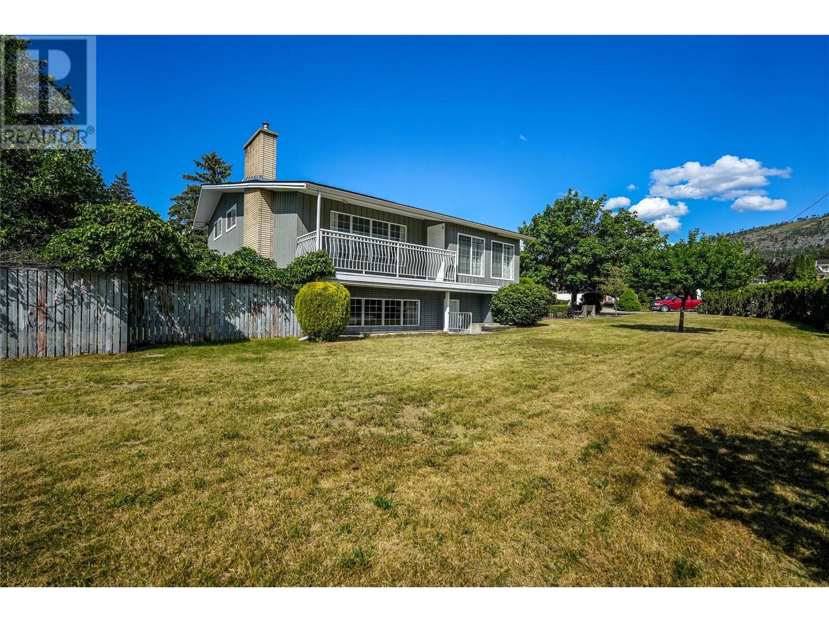4 Bedroom
2 Bathroom
2853 sqft
Heat Pump
Baseboard Heaters, Heat Pump
Landscaped, Level
$899,900
Introducing 125 Corry Place, a rare opportunity to own a home on this highly sought-after street. Nestled in the family-friendly Wiltse Flats neighborhood, this residence is conveniently located just minutes from schools, shopping, restaurants, and other amenities. Situated on a beautifully landscaped .34-acre lot, the property boasts a spacious 2800 square feet of living space spread across three levels. This impressive home features four bedrooms, two full bathrooms, and a generously sized recreation room, providing ample space for family living. Recent updates include modernized countertops, new flooring, and renovated bathrooms, ensuring a contemporary and comfortable living experience. A standout feature of the property is the detached 28x30 garage, which has been recently equipped with a brand-new roof. The dining area opens through French doors to a private and serene rear yard, perfect for outdoor relaxation and entertaining. This home is move-in ready. Schedule your viewing today! (id:52811)
Property Details
|
MLS® Number
|
10325079 |
|
Property Type
|
Single Family |
|
Neigbourhood
|
Main South |
|
Amenities Near By
|
Airport, Park, Recreation, Schools, Shopping |
|
Community Features
|
Family Oriented |
|
Features
|
Cul-de-sac, Level Lot, Private Setting, Corner Site, Jacuzzi Bath-tub |
|
Parking Space Total
|
4 |
|
Road Type
|
Cul De Sac |
|
View Type
|
Lake View, Mountain View |
Building
|
Bathroom Total
|
2 |
|
Bedrooms Total
|
4 |
|
Appliances
|
Refrigerator, Dishwasher, Range - Electric |
|
Constructed Date
|
1967 |
|
Construction Style Attachment
|
Detached |
|
Cooling Type
|
Heat Pump |
|
Exterior Finish
|
Wood Siding |
|
Heating Fuel
|
Electric |
|
Heating Type
|
Baseboard Heaters, Heat Pump |
|
Roof Material
|
Asphalt Shingle |
|
Roof Style
|
Unknown |
|
Stories Total
|
4 |
|
Size Interior
|
2853 Sqft |
|
Type
|
House |
|
Utility Water
|
Municipal Water |
Parking
|
See Remarks
|
|
|
Detached Garage
|
2 |
Land
|
Access Type
|
Easy Access |
|
Acreage
|
No |
|
Land Amenities
|
Airport, Park, Recreation, Schools, Shopping |
|
Landscape Features
|
Landscaped, Level |
|
Sewer
|
Municipal Sewage System |
|
Size Irregular
|
0.34 |
|
Size Total
|
0.34 Ac|under 1 Acre |
|
Size Total Text
|
0.34 Ac|under 1 Acre |
|
Zoning Type
|
Unknown |
Rooms
| Level |
Type |
Length |
Width |
Dimensions |
|
Second Level |
Primary Bedroom |
|
|
13'3'' x 11'10'' |
|
Second Level |
Bedroom |
|
|
9'11'' x 9'8'' |
|
Second Level |
Bedroom |
|
|
10'4'' x 11'10'' |
|
Second Level |
4pc Bathroom |
|
|
7'0'' x 8'5'' |
|
Basement |
Utility Room |
|
|
2'8'' x 5'10'' |
|
Basement |
Storage |
|
|
11'7'' x 11'6'' |
|
Basement |
Laundry Room |
|
|
8'8'' x 11'2'' |
|
Basement |
Bedroom |
|
|
16'6'' x 11'6'' |
|
Lower Level |
Family Room |
|
|
21'7'' x 21'9'' |
|
Main Level |
Office |
|
|
12'3'' x 13'4'' |
|
Main Level |
Living Room |
|
|
22'7'' x 20'4'' |
|
Main Level |
Kitchen |
|
|
17'3'' x 12'0'' |
|
Main Level |
Dining Room |
|
|
12'6'' x 12'4'' |
|
Main Level |
4pc Bathroom |
|
|
5'1'' x 7'7'' |
https://www.realtor.ca/real-estate/27470835/125-corry-place-penticton-main-south



