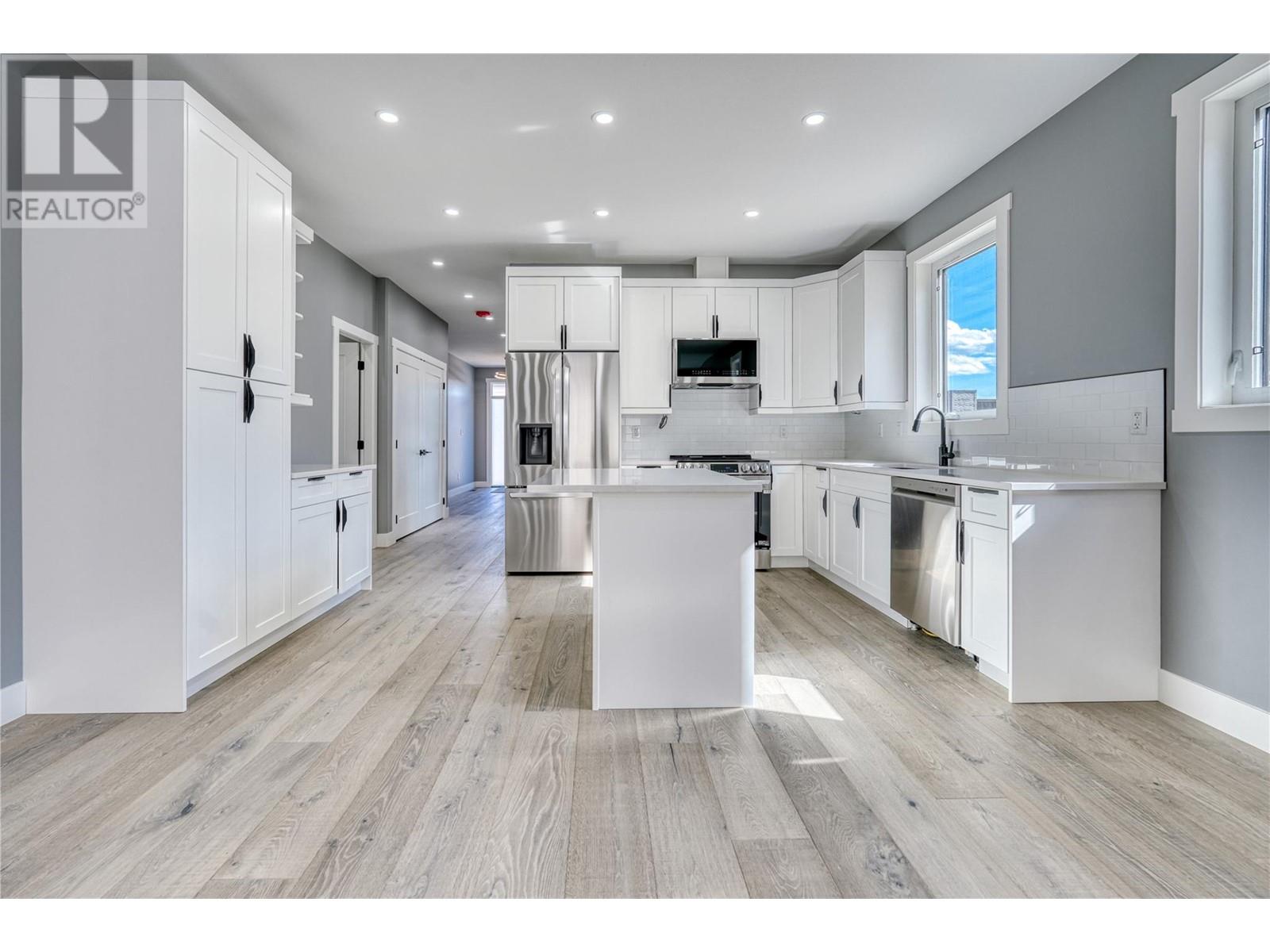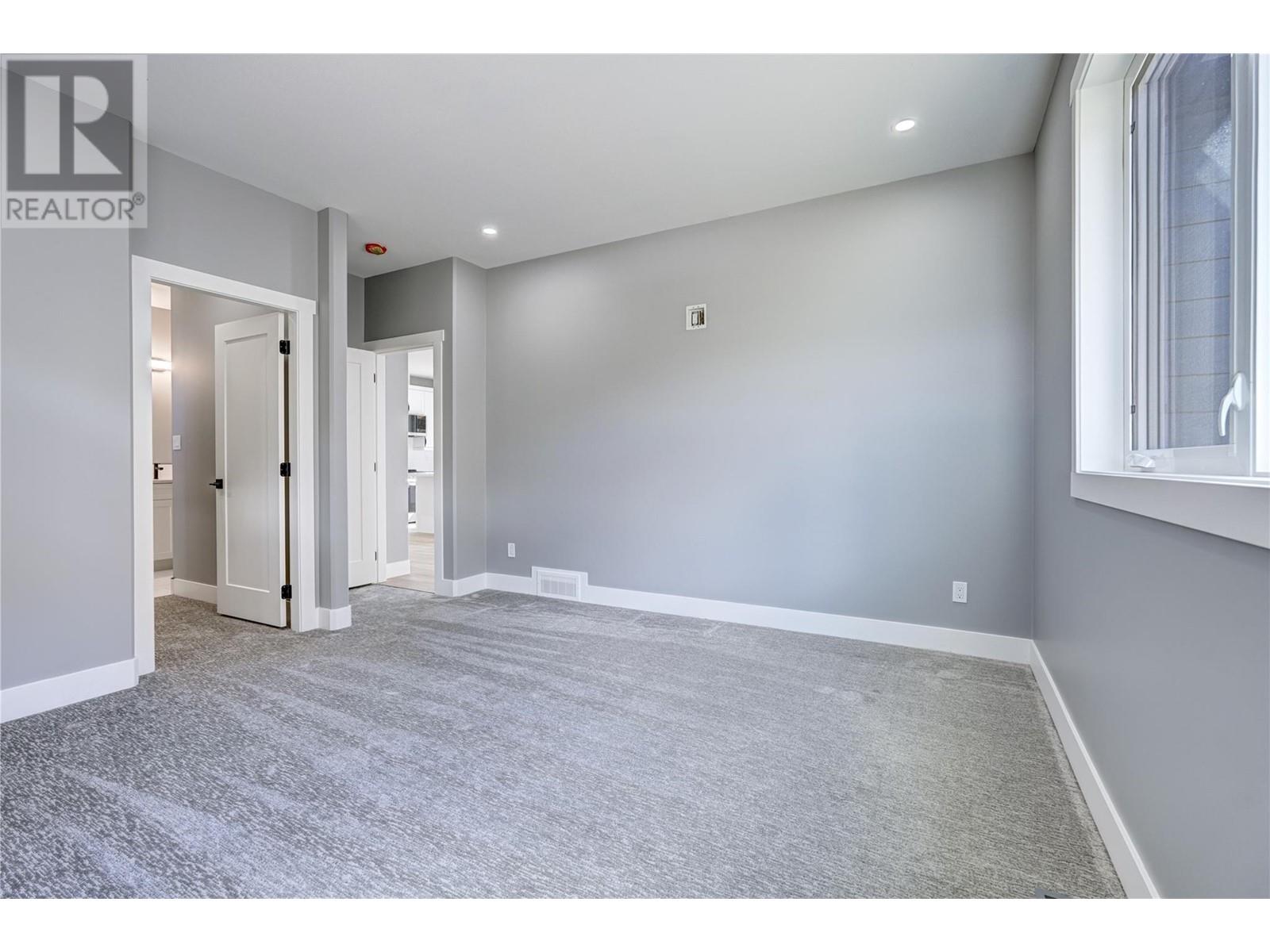Pamela Hanson PREC* | 250-486-1119 (cell) | pamhanson@remax.net
Heather Smith Licensed Realtor | 250-486-7126 (cell) | hsmith@remax.net
1250 Copper Road Oliver, British Columbia V0H 1T5
Interested?
Contact us for more information
$668,900Maintenance,
$125 Monthly
Maintenance,
$125 MonthlyIntroducing this brand new 3-bedroom, 2-bathroom rancher in Oliver BC designed for modern comfort and tranquility. This beautiful and thoughtfully designed home offers an open concept floor plan creating an inviting space that welcomes you home. The primary bedroom is spacious in size with a walk in closet and full ensuite bathroom. The kitchen is bright and open with an island, large pantry, quartz counters and lots of cupboard space. The sliding doors off your living room open to a large deck. The back yard is fully fenced and offers privacy as well as lovely views of the mountains. There is a fully finished heated single car garage plus outdoor parking. The front yard is low maintenance with xeriscape landscaping. For added convenience, the property is equipped with a roughed in EV charger, roughed-in solar panel connection and a gas line for the stove, catering to your modern lifestyle needs. The location can’t be beat and offers convenience and lifestyle, situated just a short distance from town, Fairview Mountain Golf Course, Area 27 Raceway Park, and many great wineries, parks and beaches. Low bare land strata fee of $125.00 / month. Don’t miss this opportunity for a brand-new home at an affordable price. (id:52811)
Property Details
| MLS® Number | 10314543 |
| Property Type | Single Family |
| Neigbourhood | Oliver |
| Amenities Near By | Golf Nearby, Recreation, Schools, Shopping |
| Community Features | Pets Allowed |
| Features | Central Island, Balcony |
| Parking Space Total | 2 |
| View Type | Mountain View |
Building
| Bathroom Total | 2 |
| Bedrooms Total | 3 |
| Appliances | Refrigerator, Dishwasher, Dryer, Range - Electric, Hot Water Instant, Microwave, Washer |
| Constructed Date | 2024 |
| Construction Style Attachment | Detached |
| Cooling Type | Central Air Conditioning, Heat Pump |
| Exterior Finish | Other |
| Fire Protection | Controlled Entry, Smoke Detector Only |
| Flooring Type | Carpeted, Wood, Tile |
| Foundation Type | Insulated Concrete Forms |
| Heating Type | Hot Water, Other |
| Roof Material | Asphalt Shingle |
| Roof Style | Unknown |
| Stories Total | 1 |
| Size Interior | 1495 Sqft |
| Type | House |
| Utility Water | Municipal Water |
Parking
| Attached Garage | 1 |
Land
| Acreage | No |
| Land Amenities | Golf Nearby, Recreation, Schools, Shopping |
| Landscape Features | Underground Sprinkler |
| Sewer | Municipal Sewage System |
| Size Irregular | 0.09 |
| Size Total | 0.09 Ac|under 1 Acre |
| Size Total Text | 0.09 Ac|under 1 Acre |
| Zoning Type | Unknown |
Rooms
| Level | Type | Length | Width | Dimensions |
|---|---|---|---|---|
| Main Level | 4pc Bathroom | Measurements not available | ||
| Main Level | Utility Room | 6'4'' x 3'0'' | ||
| Main Level | Laundry Room | 6'5'' x 6'4'' | ||
| Main Level | Great Room | 15'0'' x 14'6'' | ||
| Main Level | 3pc Ensuite Bath | Measurements not available | ||
| Main Level | Kitchen | 15'0'' x 10'0'' | ||
| Main Level | Dining Room | 12'0'' x 9'2'' | ||
| Main Level | Primary Bedroom | 13'2'' x 12'8'' | ||
| Main Level | Bedroom | 10'0'' x 10'8'' | ||
| Main Level | Bedroom | 10'0'' x 10'0'' |
https://www.realtor.ca/real-estate/26944601/1250-copper-road-oliver-oliver






























