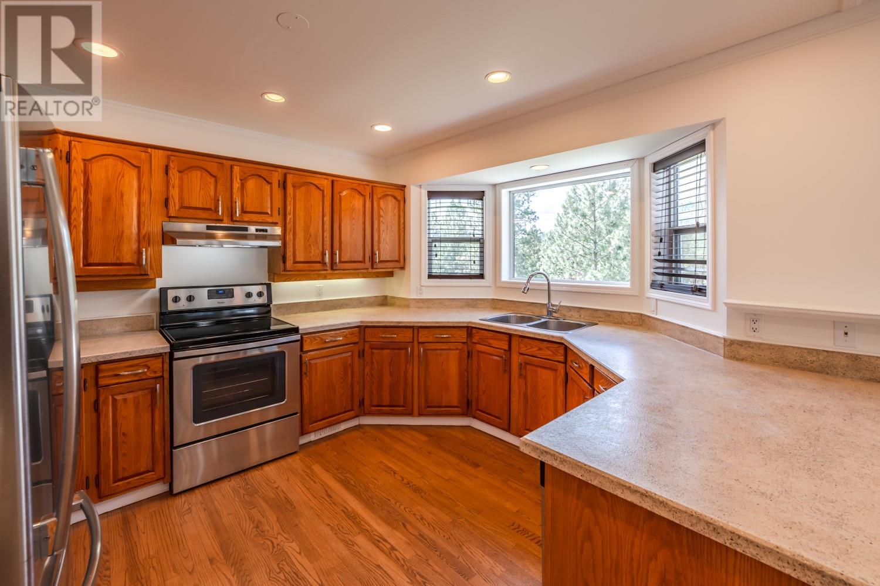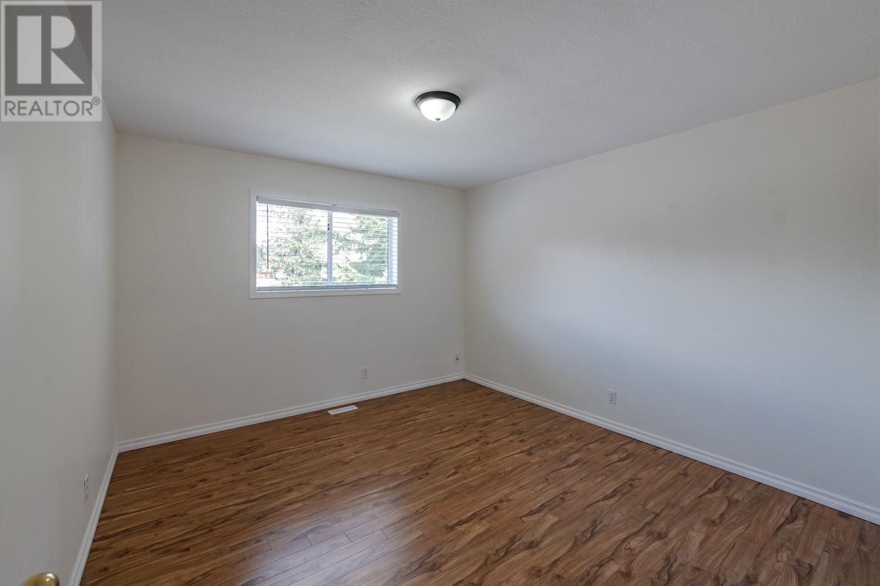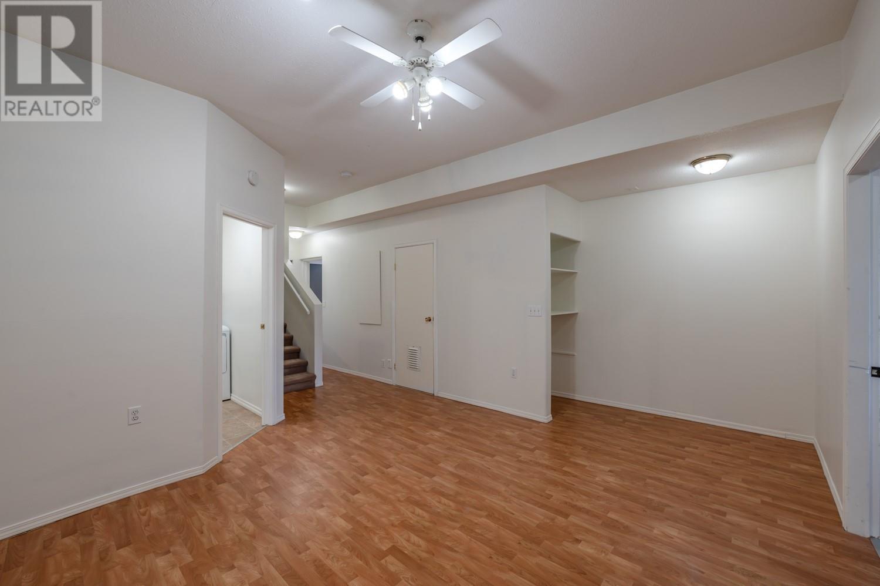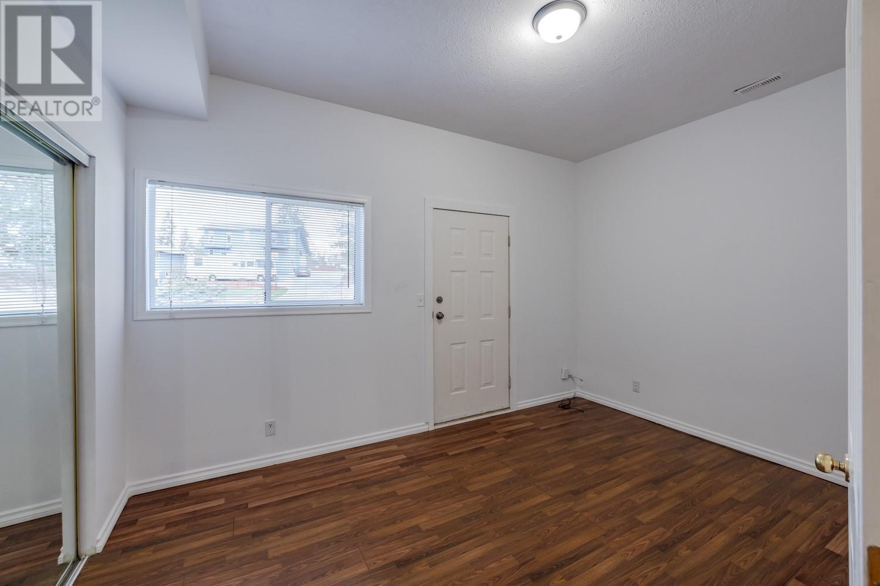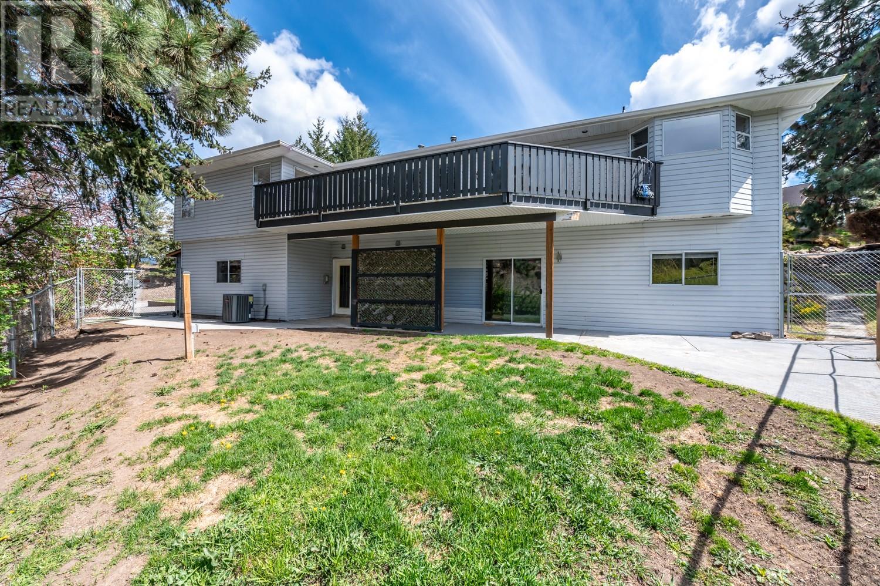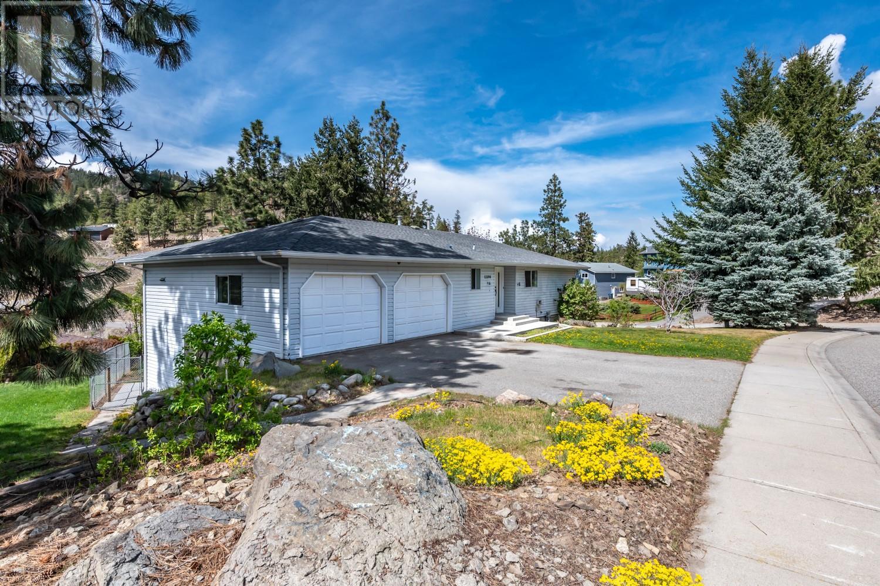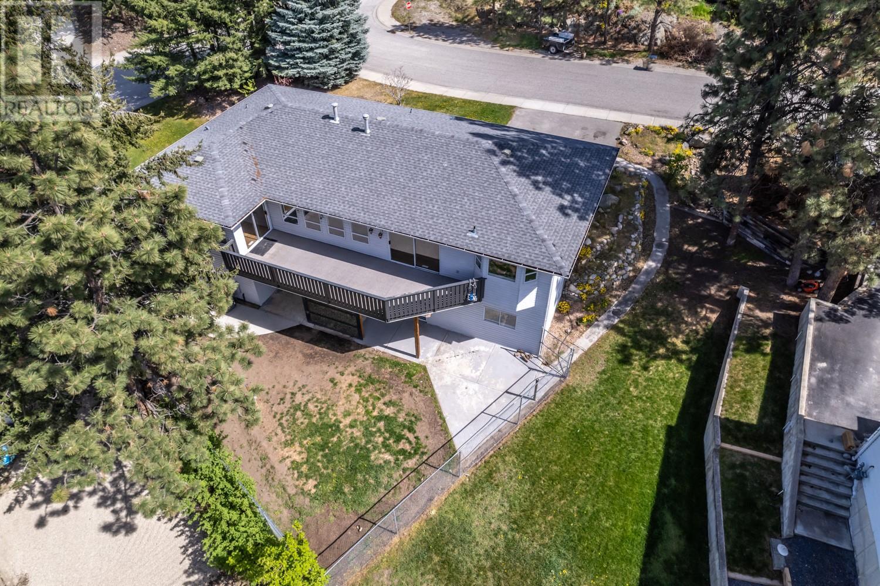6 Bedroom
3 Bathroom
3204 sqft
Fireplace
Central Air Conditioning, Heat Pump
Heat Pump, See Remarks
Landscaped, Underground Sprinkler
$829,500
Welcome to Sunset Place, an executive neighbourhood nestled steps away from world-class mountain biking & hiking trails! Step into this magnificent walkout rancher home boasting a full daylight basement in-law suite with a separate entrance, offering both elegance and practicality. The main level showcases two spacious bedrooms alongside an executive office space. The expansive primary bedroom features a large walk-in closet and a 3-piece ensuite with dual shower heads, ensuring relaxation and convenience. The main living area features a luxurious sunken-down living room adorned with built-in shelves and a cozy gas fireplace, complemented by a wall of windows that bathe the room in natural light! The large kitchen, dining & outdoor deck make the perfect space to host family & friends overlooking the stunning mountain backdrop! Downstairs, the main living area flows into a spacious rec room, laundry room and additional 3rd bedroom with an exterior door, creating versatile usage options! The recently updated in-law suite boasts a full kitchen, two large beds and a generous size living space! Making this the perfect mortgage helper! Outside, the property features a fully fenced & irrigated yard, storage shed, and bonus RV/tenant parking, ensuring ample space for all your needs. Situated on a beautiful corner lot spanning 0.23 acres, this property offers both tranquility and convenience in a sought-after location! (id:52811)
Property Details
|
MLS® Number
|
10321782 |
|
Property Type
|
Single Family |
|
Neigbourhood
|
Summerland Rural |
|
Amenities Near By
|
Golf Nearby, Park, Recreation, Schools, Shopping, Ski Area |
|
Community Features
|
Family Oriented |
|
Features
|
Cul-de-sac, Private Setting, Corner Site, Balcony |
|
Parking Space Total
|
5 |
|
Road Type
|
Cul De Sac |
|
View Type
|
Mountain View, Valley View |
Building
|
Bathroom Total
|
3 |
|
Bedrooms Total
|
6 |
|
Appliances
|
Refrigerator, Dishwasher, Oven, Washer & Dryer |
|
Constructed Date
|
1990 |
|
Construction Style Attachment
|
Detached |
|
Cooling Type
|
Central Air Conditioning, Heat Pump |
|
Exterior Finish
|
Vinyl Siding |
|
Fireplace Fuel
|
Gas |
|
Fireplace Present
|
Yes |
|
Fireplace Type
|
Unknown |
|
Flooring Type
|
Wood |
|
Heating Type
|
Heat Pump, See Remarks |
|
Roof Material
|
Asphalt Shingle,vinyl Shingles |
|
Roof Style
|
Unknown,unknown |
|
Stories Total
|
1 |
|
Size Interior
|
3204 Sqft |
|
Type
|
House |
|
Utility Water
|
Municipal Water |
Parking
|
See Remarks
|
|
|
Attached Garage
|
2 |
|
Street
|
|
|
Other
|
|
|
Oversize
|
|
|
R V
|
1 |
Land
|
Acreage
|
No |
|
Land Amenities
|
Golf Nearby, Park, Recreation, Schools, Shopping, Ski Area |
|
Landscape Features
|
Landscaped, Underground Sprinkler |
|
Sewer
|
Septic Tank |
|
Size Irregular
|
0.23 |
|
Size Total
|
0.23 Ac|under 1 Acre |
|
Size Total Text
|
0.23 Ac|under 1 Acre |
|
Zoning Type
|
Residential |
Rooms
| Level |
Type |
Length |
Width |
Dimensions |
|
Basement |
Other |
|
|
6'8'' x 9'5'' |
|
Basement |
Utility Room |
|
|
2'11'' x 8'10'' |
|
Basement |
Recreation Room |
|
|
13'10'' x 17'1'' |
|
Basement |
Laundry Room |
|
|
7'5'' x 8'9'' |
|
Basement |
Kitchen |
|
|
10'9'' x 13'6'' |
|
Basement |
Family Room |
|
|
17'0'' x 17'0'' |
|
Basement |
Bedroom |
|
|
17'9'' x 16'9'' |
|
Basement |
Bedroom |
|
|
13'8'' x 9'8'' |
|
Basement |
Bedroom |
|
|
9'11'' x 11'10'' |
|
Basement |
Full Bathroom |
|
|
Measurements not available |
|
Main Level |
Primary Bedroom |
|
|
16'6'' x 18'10'' |
|
Main Level |
Living Room |
|
|
14'0'' x 20'0'' |
|
Main Level |
Bedroom |
|
|
10'4'' x 9'3'' |
|
Main Level |
Kitchen |
|
|
12'6'' x 11'0'' |
|
Main Level |
Foyer |
|
|
8'8'' x 6'9'' |
|
Main Level |
Dining Room |
|
|
10'6'' x 12'3'' |
|
Main Level |
Bedroom |
|
|
11'3'' x 11'9'' |
|
Main Level |
4pc Bathroom |
|
|
Measurements not available |
|
Main Level |
3pc Bathroom |
|
|
Measurements not available |
https://www.realtor.ca/real-estate/27282780/12594-sunset-place-summerland-summerland-rural







