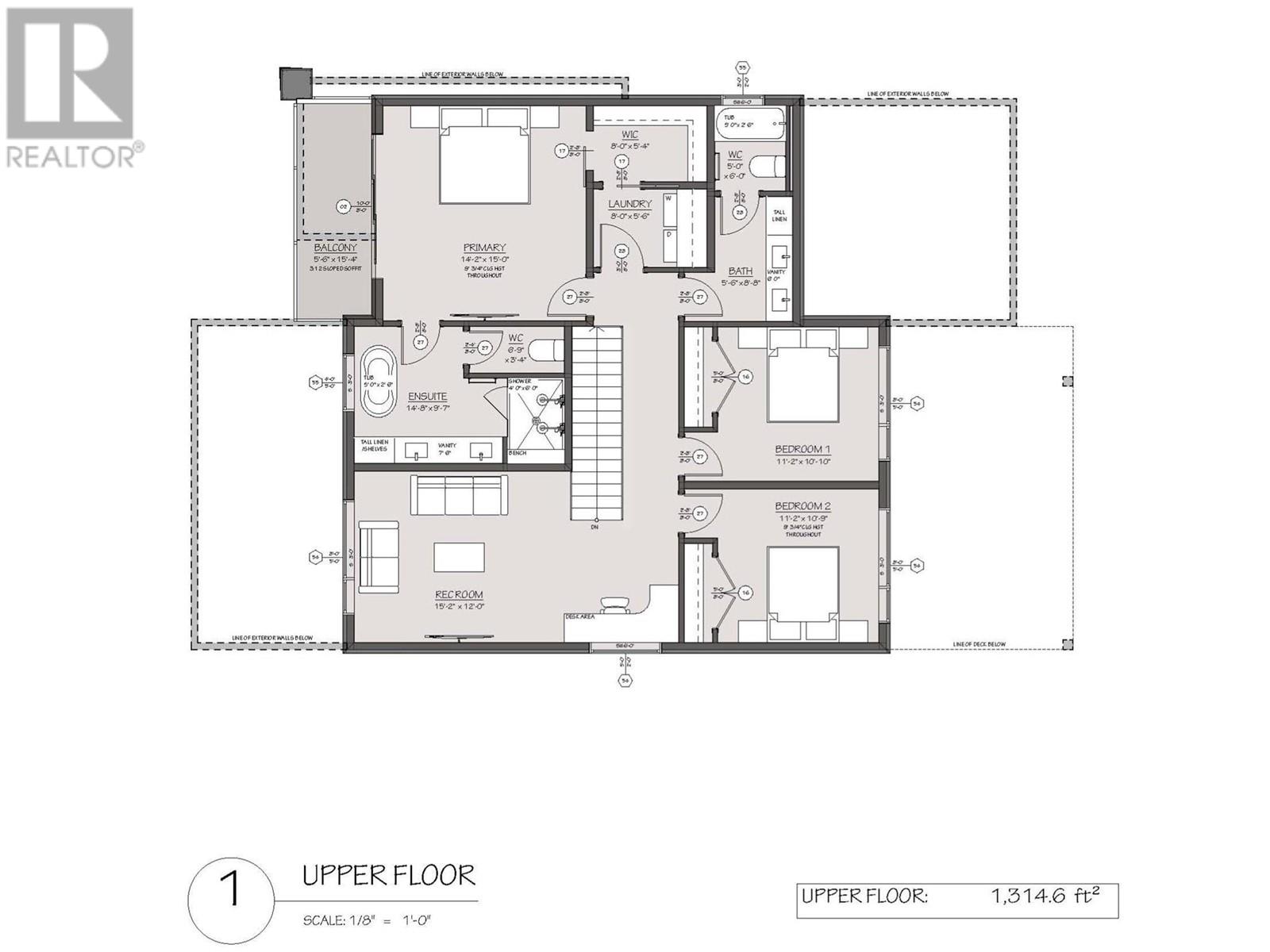5 Bedroom
4 Bathroom
3918 sqft
Split Level Entry
Fireplace
Central Air Conditioning
Forced Air, See Remarks
Landscaped
$999,900
Welcome to Unit #1-126 Deer Place. This brand-new home at The Ridge in Penticton offers modern living with exceptional versatility. The main floor features an open-concept layout with a spacious living and dining area, a chef’s kitchen with stainless steel appliances, gas range, oversized island, walk-in pantry, a den/office and 3pc bath. Step onto the covered deck for year-round outdoor enjoyment. Upstairs, the primary bedroom includes a 5-piece ensuite and walk-in closet, accompanied by two additional bedrooms, a 4-piece bath, and a rec room. The basement boasts a legal two-bedroom rental suite with its own 4-piece bath, plus ample storage. Complete with a covered deck, patio, and attached double garage, this home is a must-see! Currently under construction with estimated completion scheduled for the end of 2025. 2/5/10 new home warranty. Great value here! Contact the listing agent for more! (id:52811)
Property Details
|
MLS® Number
|
10331266 |
|
Property Type
|
Single Family |
|
Neigbourhood
|
Columbia/Duncan |
|
Amenities Near By
|
Park, Schools |
|
Community Features
|
Family Oriented, Pets Allowed, Rentals Allowed |
|
Features
|
Cul-de-sac, Central Island |
|
Parking Space Total
|
4 |
|
Road Type
|
Cul De Sac |
|
View Type
|
Mountain View |
Building
|
Bathroom Total
|
4 |
|
Bedrooms Total
|
5 |
|
Appliances
|
Refrigerator, Dishwasher, Range - Gas, Microwave, Washer & Dryer, Washer/dryer Stack-up |
|
Architectural Style
|
Split Level Entry |
|
Basement Type
|
Full |
|
Constructed Date
|
2025 |
|
Construction Style Attachment
|
Detached |
|
Construction Style Split Level
|
Other |
|
Cooling Type
|
Central Air Conditioning |
|
Exterior Finish
|
Other |
|
Fireplace Fuel
|
Gas |
|
Fireplace Present
|
Yes |
|
Fireplace Type
|
Unknown |
|
Half Bath Total
|
1 |
|
Heating Type
|
Forced Air, See Remarks |
|
Roof Material
|
Asphalt Shingle |
|
Roof Style
|
Unknown |
|
Stories Total
|
3 |
|
Size Interior
|
3918 Sqft |
|
Type
|
House |
|
Utility Water
|
Municipal Water |
Parking
Land
|
Acreage
|
No |
|
Fence Type
|
Fence |
|
Land Amenities
|
Park, Schools |
|
Landscape Features
|
Landscaped |
|
Sewer
|
Municipal Sewage System |
|
Size Irregular
|
0.11 |
|
Size Total
|
0.11 Ac|under 1 Acre |
|
Size Total Text
|
0.11 Ac|under 1 Acre |
|
Zoning Type
|
Unknown |
Rooms
| Level |
Type |
Length |
Width |
Dimensions |
|
Second Level |
Laundry Room |
|
|
8' x 5'6'' |
|
Second Level |
Recreation Room |
|
|
15'2'' x 12' |
|
Second Level |
4pc Bathroom |
|
|
8'8'' x 5'6'' |
|
Second Level |
Bedroom |
|
|
11'2'' x 10'9'' |
|
Second Level |
Bedroom |
|
|
11'2'' x 10'10'' |
|
Second Level |
5pc Ensuite Bath |
|
|
14'8'' x 9'7'' |
|
Second Level |
Primary Bedroom |
|
|
15' x 14'2'' |
|
Basement |
Utility Room |
|
|
11'9'' x 5'9'' |
|
Basement |
Storage |
|
|
21'8'' x 9'7'' |
|
Main Level |
Pantry |
|
|
7'2'' x 6'7'' |
|
Main Level |
Mud Room |
|
|
14'4'' x 7'2'' |
|
Main Level |
Kitchen |
|
|
17'5'' x 14'10'' |
|
Main Level |
Dining Room |
|
|
14'10'' x 11' |
|
Main Level |
Living Room |
|
|
15'5'' x 14'10'' |
|
Main Level |
3pc Bathroom |
|
|
9'4'' x 5' |
|
Main Level |
Den |
|
|
10'5'' x 10'2'' |
|
Main Level |
Foyer |
|
|
17'2'' x 5'6'' |
|
Additional Accommodation |
Full Bathroom |
|
|
9' x 5' |
|
Additional Accommodation |
Bedroom |
|
|
14' x 10'8'' |
|
Additional Accommodation |
Bedroom |
|
|
10'7'' x 10'7'' |
|
Additional Accommodation |
Kitchen |
|
|
17' x 12'8'' |
|
Additional Accommodation |
Living Room |
|
|
12'10'' x 11'1'' |
https://www.realtor.ca/real-estate/27771837/126-deer-place-unit-1-penticton-columbiaduncan











