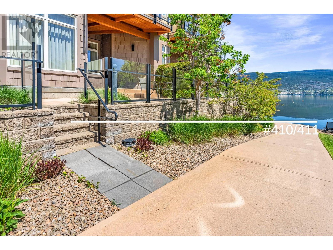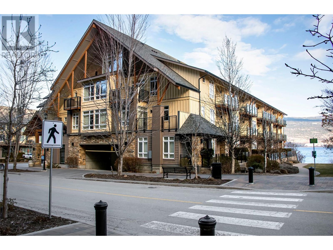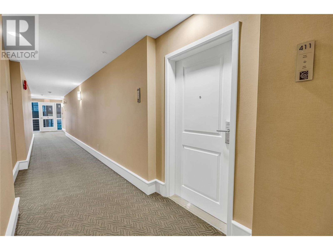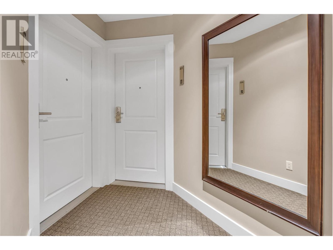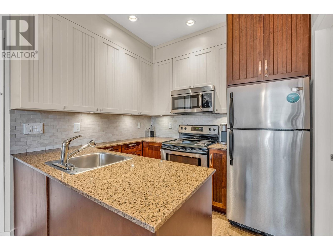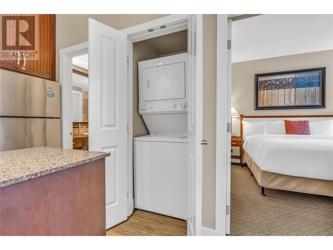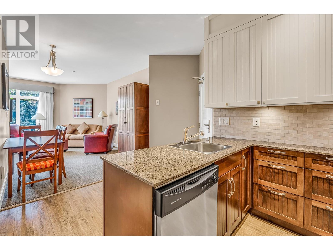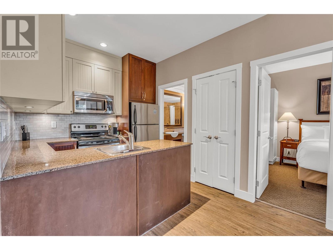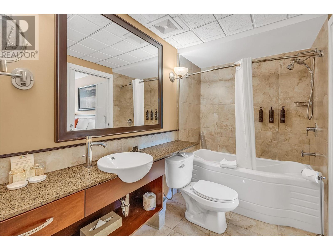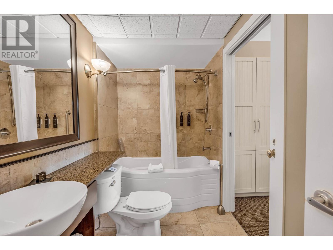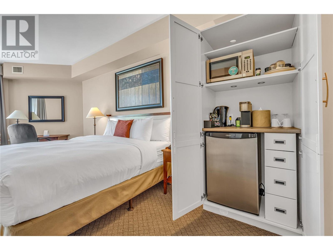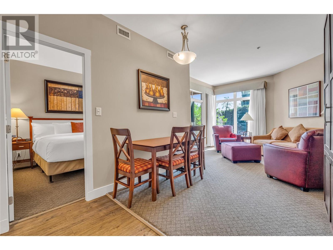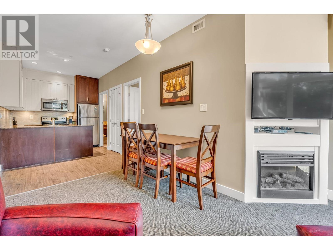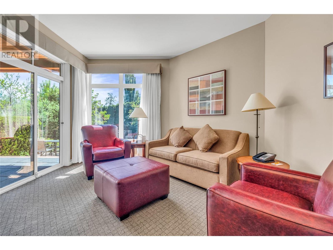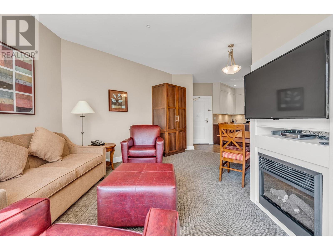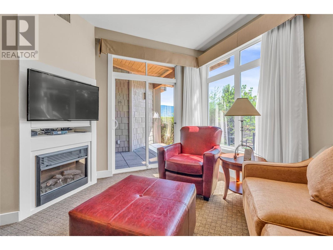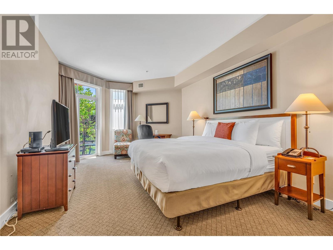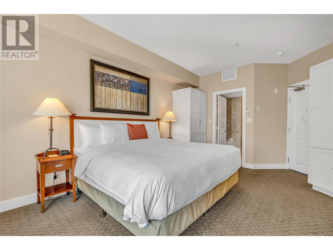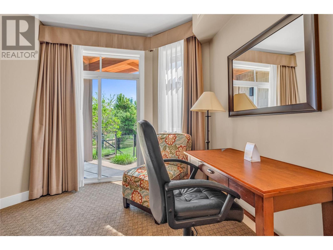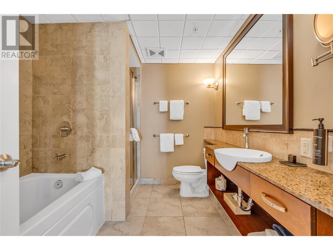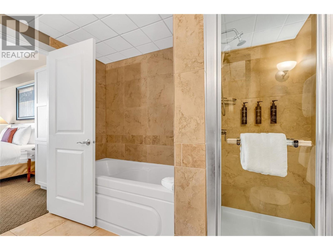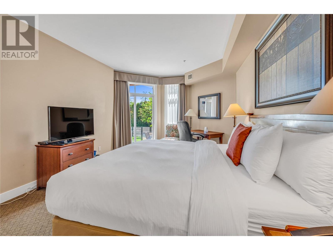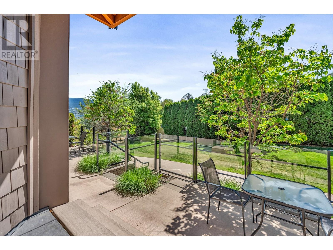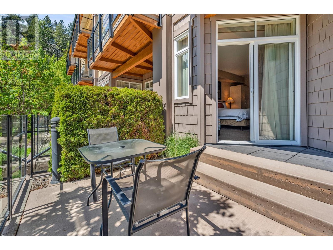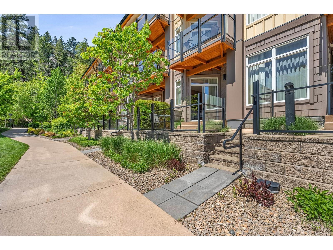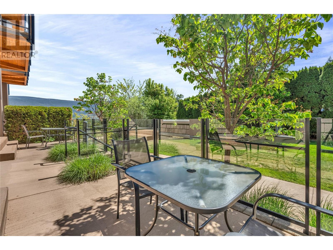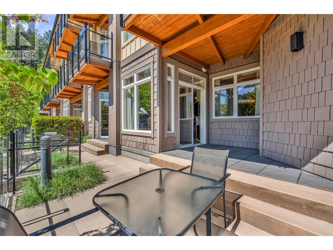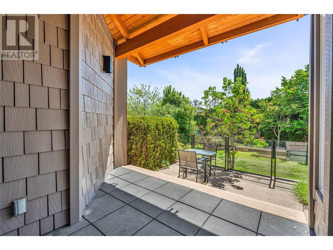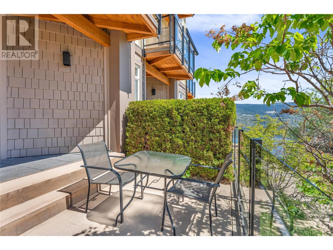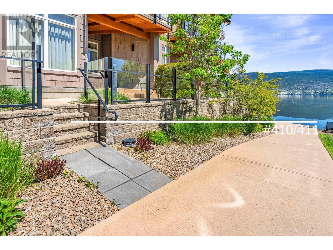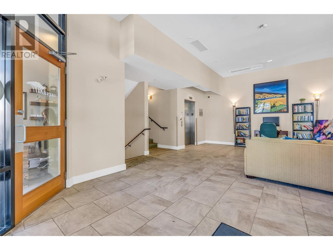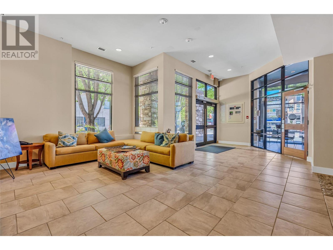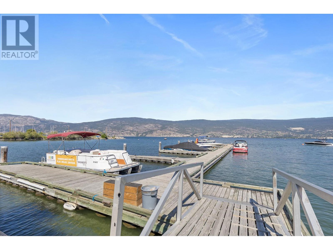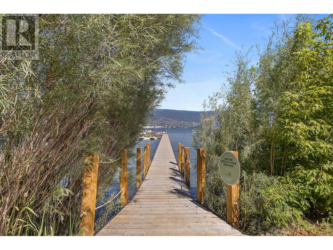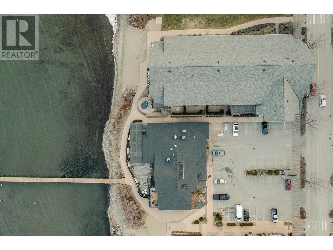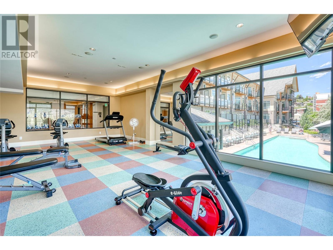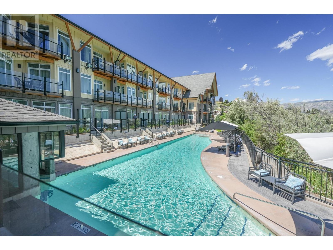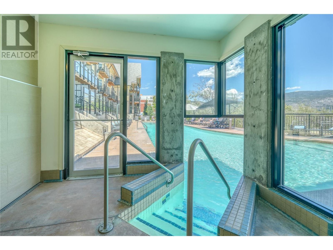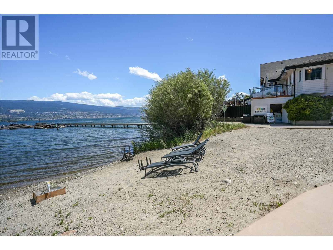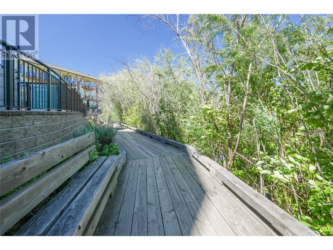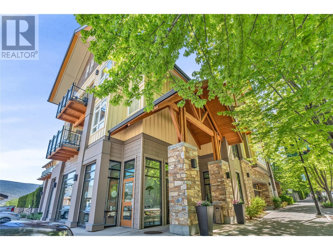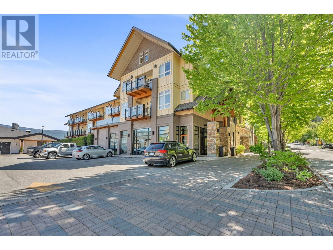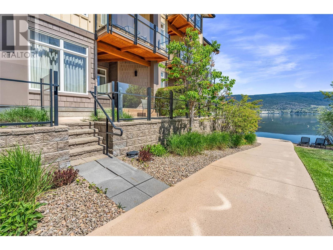Pamela Hanson PREC* | 250-486-1119 (cell) | pamhanson@remax.net
Heather Smith Licensed Realtor | 250-486-7126 (cell) | hsmith@remax.net
12811 Lakeshore Drive S Unit# 410/411 Summerland, British Columbia V0H 1Z1
Interested?
Contact us for more information
$484,900Maintenance, Cable TV, Reserve Fund Contributions, Electricity, Insurance, Property Management, Recreation Facilities, Water
$1,552.74 Monthly
Maintenance, Cable TV, Reserve Fund Contributions, Electricity, Insurance, Property Management, Recreation Facilities, Water
$1,552.74 MonthlyWelcome to one of the most desirable and flexible suites at the Summerland Waterfront Resort—widely regarded as offering the best amenities in the South Okanagan. This rare ground-level, south-facing double suite (units 401 & 411) features two patios that walk out to greenspace and a quaint sandy beach, offering privacy, sunshine, and unbeatable views. The thoughtfully designed layout includes a lock-off option, or use the whole double suite! Featuring two bedrooms, two full bathrooms, a full kitchen with granite countertops, a bright and open living space with a cozy fireplace, and a large walk-out patio with views of Okanagan Lake. This resort-style property is professionally managed and includes top-tier amenities: outdoor pool, hot tub, sauna, spa, café, sundeck, beachfront access, boat docks, BBQ areas, underground parking, fitness centre, and boat/bike rentals. Strata fees cover heating, electricity, cable TV, management, and all resort amenities. Owners may use the suite throughout the year (60 days summer, 120 days winter), with mandatory participation in the rental pool for the remaining time—generating strong and growing revenue. Whether you're seeking a luxurious vacation retreat, or a place for extended family stays (with an income-generating bonus!) this turnkey lakeside property delivers. Don’t miss this rare opportunity—start earning Summer 2025 income today. (id:52811)
Property Details
| MLS® Number | 10347518 |
| Property Type | Recreational |
| Neigbourhood | Lower Town |
| Community Name | Summerland Waterfront Resort |
| Amenities Near By | Recreation |
| Community Features | Recreational Facilities |
| Features | Two Balconies |
| Pool Type | Outdoor Pool |
| View Type | Lake View |
Building
| Bathroom Total | 2 |
| Bedrooms Total | 2 |
| Amenities | Cable Tv, Recreation Centre, Sauna, Whirlpool |
| Appliances | Refrigerator, Dishwasher, Dryer, Range - Electric, Microwave, Washer |
| Architectural Style | Other |
| Constructed Date | 2007 |
| Cooling Type | See Remarks, Heat Pump |
| Exterior Finish | Other |
| Fire Protection | Sprinkler System-fire |
| Flooring Type | Carpeted, Laminate, Tile |
| Heating Fuel | Electric, Geo Thermal |
| Heating Type | Heat Pump |
| Stories Total | 1 |
| Size Interior | 936 Sqft |
| Type | Apartment |
| Utility Water | Municipal Water |
Parking
| Additional Parking |
Land
| Acreage | No |
| Land Amenities | Recreation |
| Landscape Features | Landscaped |
| Sewer | Municipal Sewage System |
| Size Total Text | Under 1 Acre |
| Surface Water | Lake |
Rooms
| Level | Type | Length | Width | Dimensions |
|---|---|---|---|---|
| Main Level | 4pc Bathroom | 9'6'' x 8'0'' | ||
| Main Level | 4pc Bathroom | 5'6'' x 9'8'' | ||
| Main Level | Dining Room | 6'10'' x 9'11'' | ||
| Main Level | Living Room | 10'9'' x 12'11'' | ||
| Main Level | Kitchen | 12'10'' x 10'11'' | ||
| Main Level | Primary Bedroom | 22'8'' x 13'5'' | ||
| Main Level | Bedroom | 16'6'' x 9'8'' |


