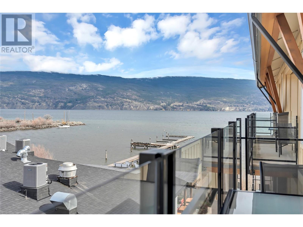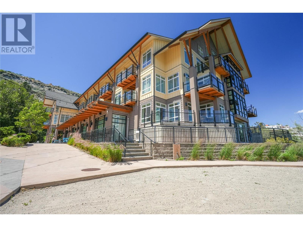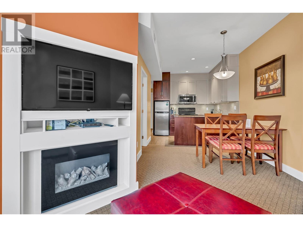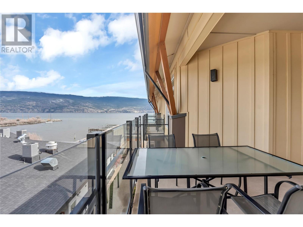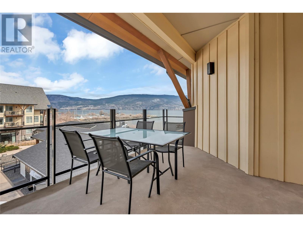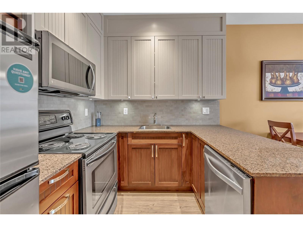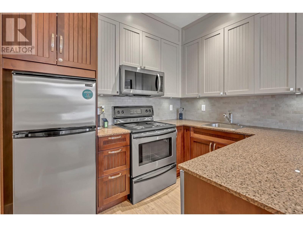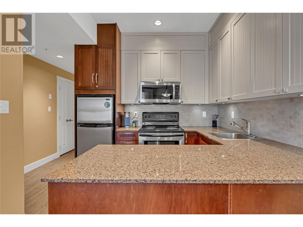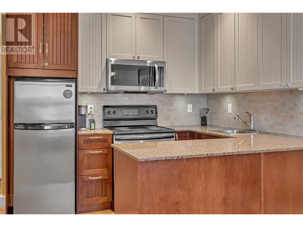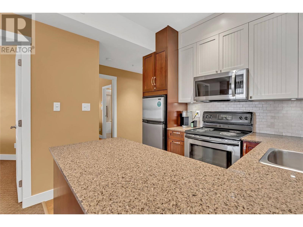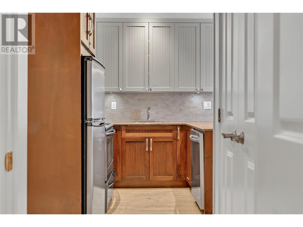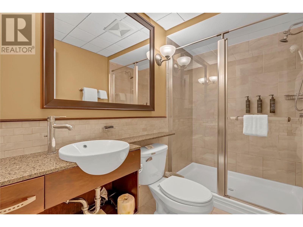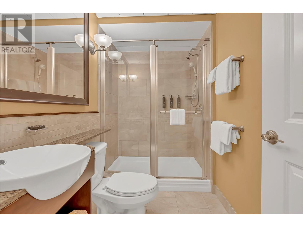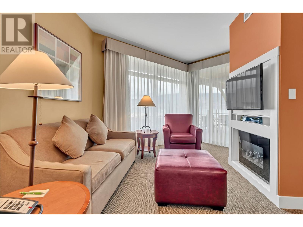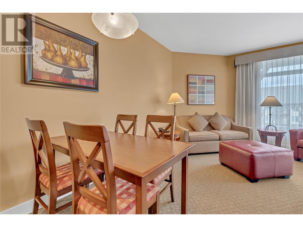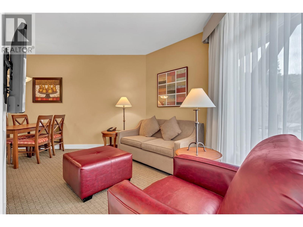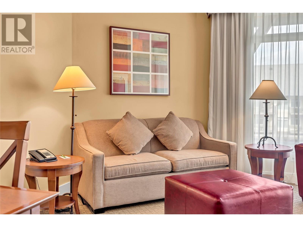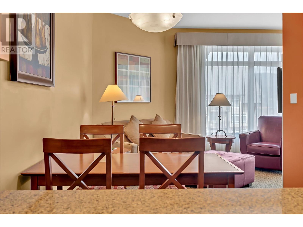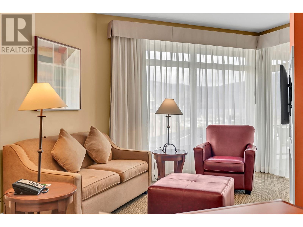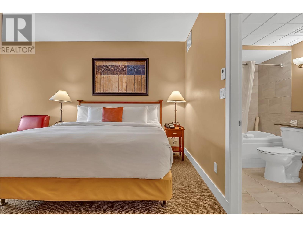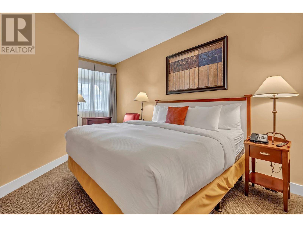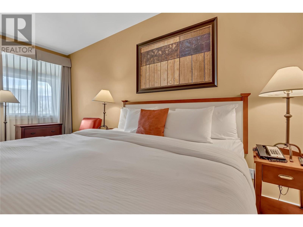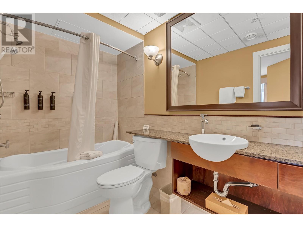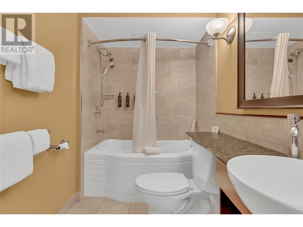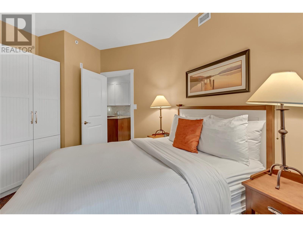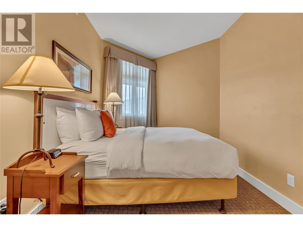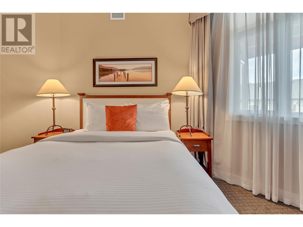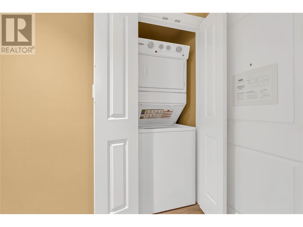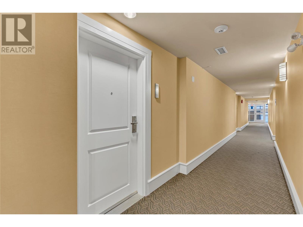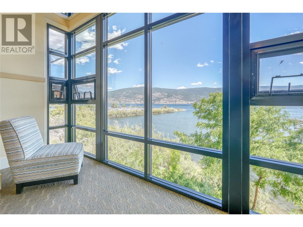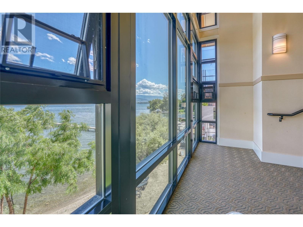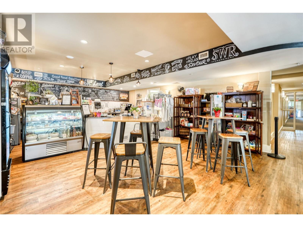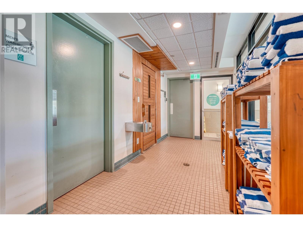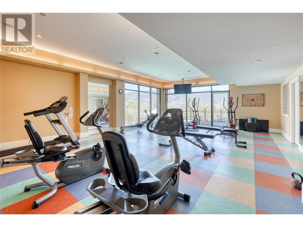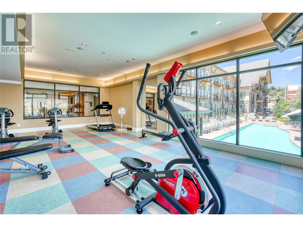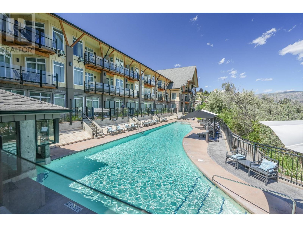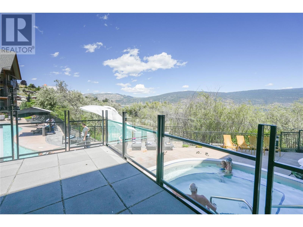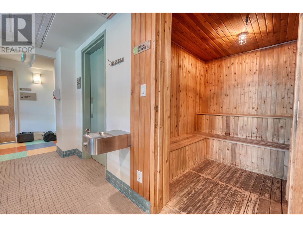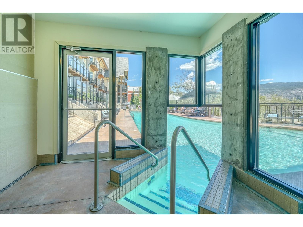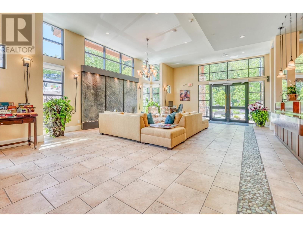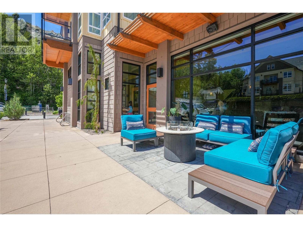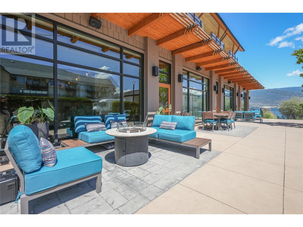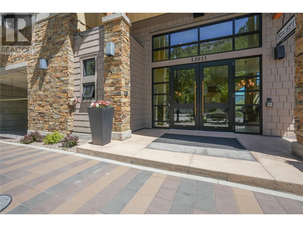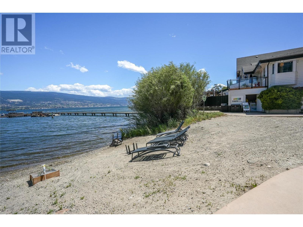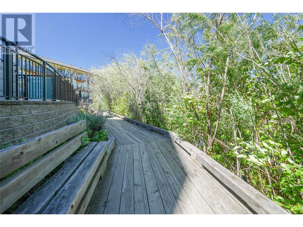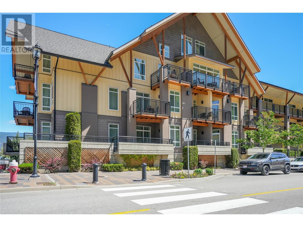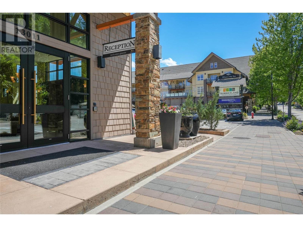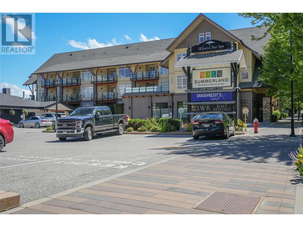Pamela Hanson PREC* | 250-486-1119 (cell) | pamhanson@remax.net
Heather Smith Licensed Realtor | 250-486-7126 (cell) | hsmith@remax.net
12811 Lakeshore Drive South Unit# 631 Summerland, British Columbia V0H 1Z1
Interested?
Contact us for more information
$324,900Maintenance, Cable TV, Reserve Fund Contributions, Electricity, Heat, Insurance, Ground Maintenance, Property Management, Other, See Remarks, Recreation Facilities, Sewer, Waste Removal, Water
$936 Monthly
Maintenance, Cable TV, Reserve Fund Contributions, Electricity, Heat, Insurance, Ground Maintenance, Property Management, Other, See Remarks, Recreation Facilities, Sewer, Waste Removal, Water
$936 MonthlyWelcome to Summerland Waterfront Resort! Experience the dream of a lakeside vacation home with this stunning unit located on the shores of Okanagan Lake. This beautifully appointed 2 bed 2 bath suite offers breathtaking lake views, modern amenities, and a serene atmosphere perfect for relaxation or adventure. Features include a spacious living area with large windows showcasing lake and bluff views, a fully equipped kitchen with stainless steel appliances and granite countertops, a balcony to enjoy your morning coffee and evening sunsets, a primary suite including 4 pc ensuite, and a guest room plus 3 piece guest bath. The resort has many amenities including a community dock, an outdoor pool with large pool deck, two hot tubs, gym, and sauna. On site, you will also enjoy two beach areas, BBQ and picnic areas, lush lawns, water and land equipment rentals, a delicious bistro, the popular Shaughnessy's Restaurant with lakefront dining, and the luxurious iKhaya Day Spa. Whether you're looking for a vacation retreat or an Okanagan investment opportunity, units in the resort participate in the hotel rental pool, providing income potential while you’re not using your vacation home. In addition to the resort, enjoy the charm of Summerland with nearby award winning wineries, restaurants, outdoor recreation, marina, beaches, lake sports, golfing, skiing and so much more. Inquire today about owning your own vacation suite in the beautiful South Okanagan. (id:52811)
Property Details
| MLS® Number | 10341311 |
| Property Type | Recreational |
| Neigbourhood | Lower Town |
| Community Name | Summerland Waterfront Resort |
| Community Features | Pets Allowed With Restrictions, Rentals Not Allowed |
| Parking Space Total | 2 |
| Pool Type | Inground Pool, Outdoor Pool, Pool |
| Structure | Dock |
Building
| Bathroom Total | 2 |
| Bedrooms Total | 2 |
| Appliances | Refrigerator, Dishwasher, Dryer, Range - Electric, Microwave, Washer/dryer Stack-up |
| Architectural Style | Other |
| Constructed Date | 2007 |
| Cooling Type | See Remarks |
| Heating Fuel | Geo Thermal |
| Stories Total | 3 |
| Size Interior | 736 Sqft |
| Type | Apartment |
| Utility Water | Municipal Water |
Parking
| Parkade |
Land
| Acreage | No |
| Sewer | Municipal Sewage System |
| Size Total Text | Under 1 Acre |
| Surface Water | Lake |
Rooms
| Level | Type | Length | Width | Dimensions |
|---|---|---|---|---|
| Main Level | 4pc Ensuite Bath | 9'4'' x 5'6'' | ||
| Main Level | Primary Bedroom | 16'8'' x 12'9'' | ||
| Main Level | Bedroom | 10'10'' x 15'6'' | ||
| Main Level | Living Room | 15'2'' x 11'0'' | ||
| Main Level | Dining Room | 8'10'' x 6'3'' | ||
| Main Level | 3pc Bathroom | 8'9'' x 5'0'' | ||
| Main Level | Kitchen | 9'1'' x 7'9'' |


