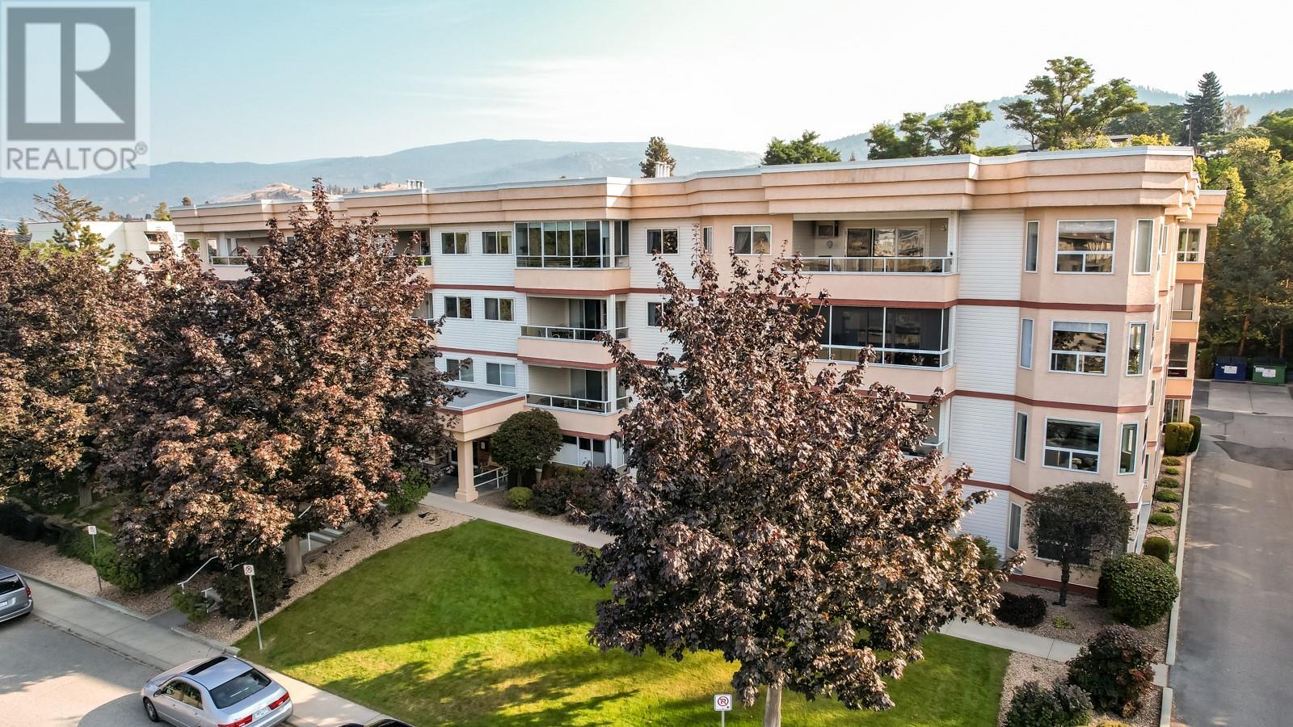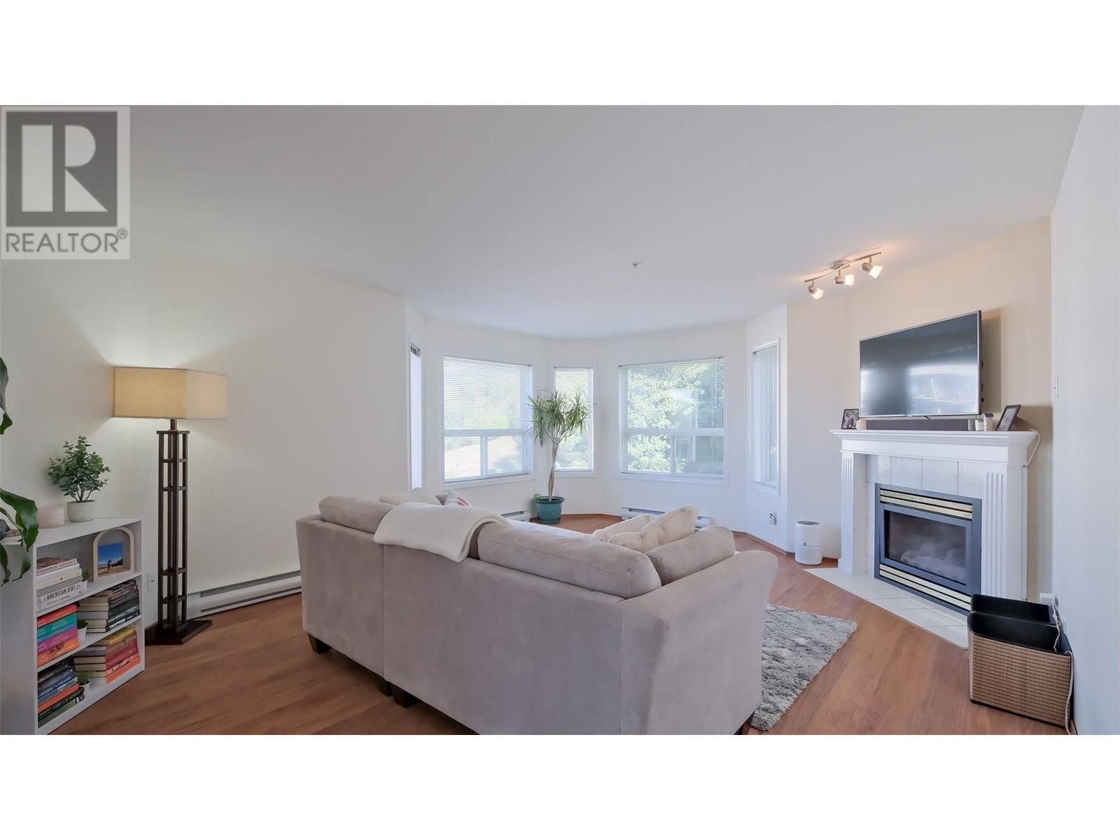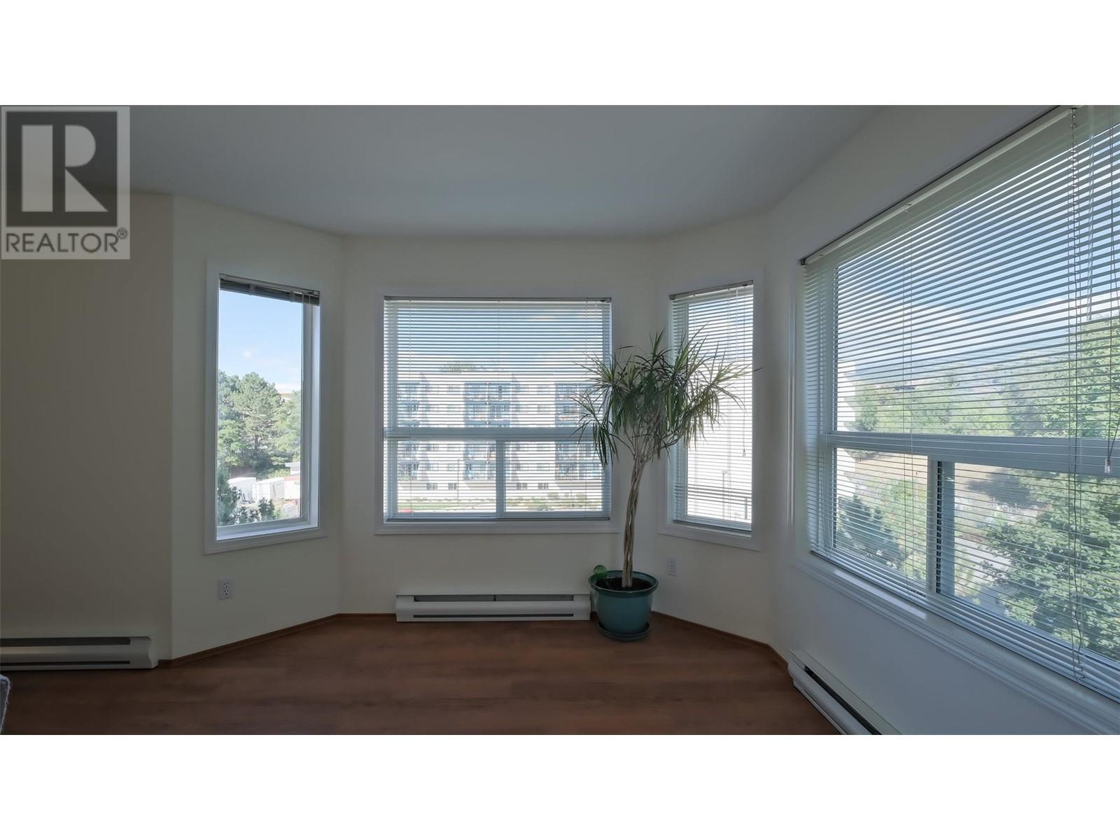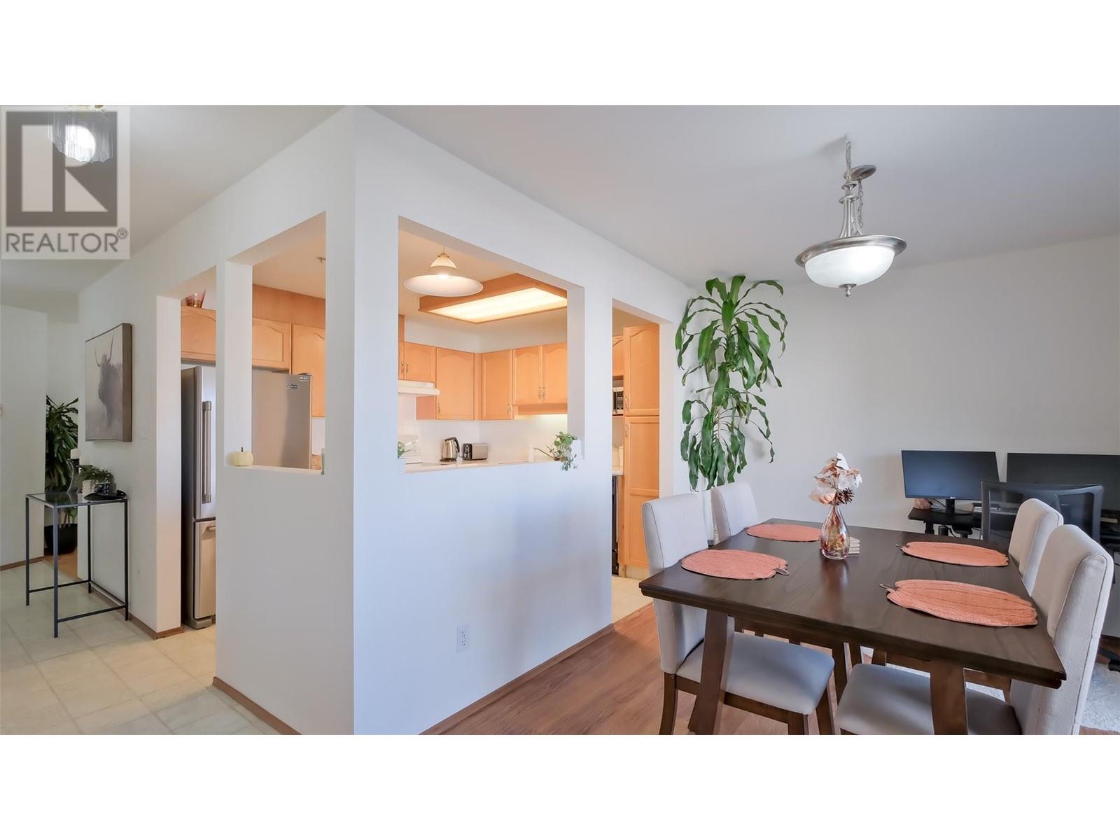Pamela Hanson PREC* | 250-486-1119 (cell) | pamhanson@remax.net
Heather Smith Licensed Realtor | 250-486-7126 (cell) | hsmith@remax.net
130 Abbott Street Unit# 312 Penticton, British Columbia V2A 8P3
Interested?
Contact us for more information
$440,000Maintenance, Reserve Fund Contributions, Heat, Insurance, Ground Maintenance, Property Management, Other, See Remarks, Waste Removal, Water
$420 Monthly
Maintenance, Reserve Fund Contributions, Heat, Insurance, Ground Maintenance, Property Management, Other, See Remarks, Waste Removal, Water
$420 MonthlyStep into this fantastic 3rd-floor NE corner unit. Offering spacious, bright rooms in a peaceful part of the complex. With 1,238 sq. ft. of living space, this 2-bedroom, 2-bath condo features a large master bedroom with a walk-in closet and ensuite, a cozy living room with a gas fireplace and extra windows for plenty of natural light. The open kitchen leads to a large sundeck off the dining room, perfect for enjoying your morning coffee. Worried about storage? Don't be! This suite comes with secured storage and parking, ensuring that your belongings are safe and sound. Plus this building has a convenient car wash station and bike storage. Here's the best part; the strata fees cover the gas for your fireplace and hot water, meaning you'll enjoy low utility costs. Location, location, location! Situated in a superb spot near all downtown amenities, you'll have everything you need right at your fingertips. And for all you pet lovers out there, one cat is permitted in this pet-friendly building! Plus, there are no age restrictions, so everyone is welcome! (id:52811)
Property Details
| MLS® Number | 10325311 |
| Property Type | Single Family |
| Neigbourhood | Main North |
| Community Features | Pets Allowed With Restrictions |
| Parking Space Total | 1 |
| Storage Type | Storage, Locker |
Building
| Bathroom Total | 2 |
| Bedrooms Total | 2 |
| Appliances | Refrigerator, Dishwasher, Range - Electric, Microwave, Washer & Dryer |
| Constructed Date | 1994 |
| Cooling Type | Wall Unit |
| Exterior Finish | Vinyl Siding |
| Fire Protection | Sprinkler System-fire |
| Fireplace Fuel | Gas |
| Fireplace Present | Yes |
| Fireplace Type | Unknown |
| Heating Fuel | Electric |
| Heating Type | Baseboard Heaters |
| Roof Material | Other |
| Roof Style | Unknown |
| Stories Total | 1 |
| Size Interior | 1238 Sqft |
| Type | Apartment |
| Utility Water | Municipal Water |
Parking
| Underground | 1 |
Land
| Acreage | No |
| Sewer | Municipal Sewage System |
| Size Total Text | Under 1 Acre |
| Zoning Type | Unknown |
Rooms
| Level | Type | Length | Width | Dimensions |
|---|---|---|---|---|
| Main Level | Kitchen | 8'11'' x 10'9'' | ||
| Main Level | Storage | 8'3'' x 5'5'' | ||
| Main Level | 3pc Bathroom | Measurements not available | ||
| Main Level | 4pc Ensuite Bath | Measurements not available | ||
| Main Level | Primary Bedroom | 14'3'' x 15'1'' | ||
| Main Level | Bedroom | 9'11'' x 13'2'' | ||
| Main Level | Living Room | 16' x 33' |
https://www.realtor.ca/real-estate/27487863/130-abbott-street-unit-312-penticton-main-north








































