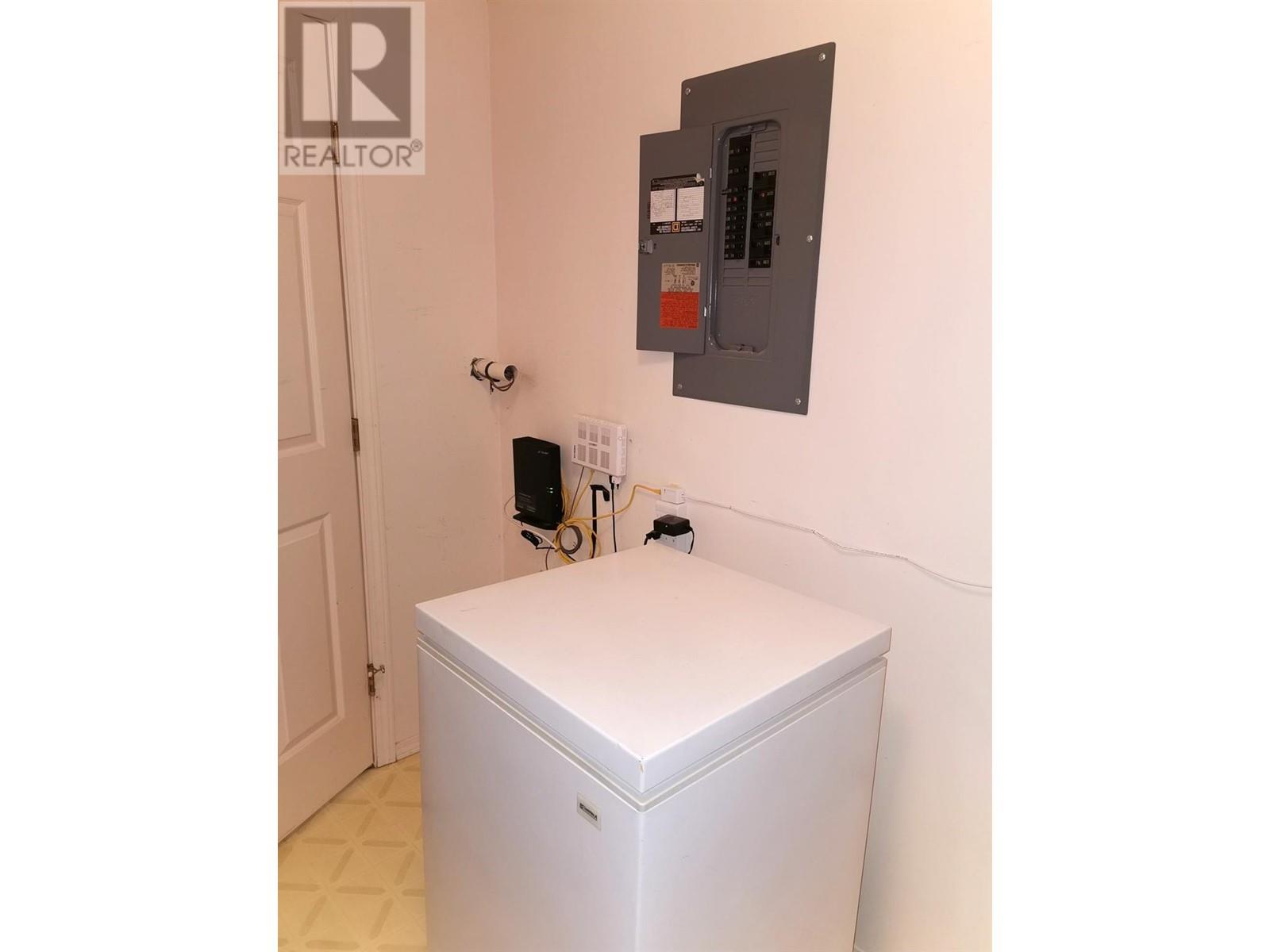Pamela Hanson PREC* | 250-486-1119 (cell) | pamhanson@remax.net
Heather Smith Licensed Realtor | 250-486-7126 (cell) | hsmith@remax.net
13014 Armstrong Avenue Unit# 107 Summerland, British Columbia V0H 1Z0
Interested?
Contact us for more information
2 Bedroom
1 Bathroom
1079 sqft
Wall Unit
Baseboard Heaters
$307,000Maintenance, Reserve Fund Contributions, Insurance, Ground Maintenance, Other, See Remarks, Waste Removal
$225 Monthly
Maintenance, Reserve Fund Contributions, Insurance, Ground Maintenance, Other, See Remarks, Waste Removal
$225 MonthlyBright ground floor, South facing, 2 bedroom unit in a well run, self managed, 16 unit complex. Centrally located; close to shopping, recreation and transit. Low strata fees. Indoor cat allowed. (id:52811)
Property Details
| MLS® Number | 10318278 |
| Property Type | Single Family |
| Neigbourhood | Main Town |
| Community Name | Armstrong Manor |
| Community Features | Pet Restrictions, Pets Allowed With Restrictions, Seniors Oriented |
| Parking Space Total | 1 |
| Storage Type | Storage, Locker |
Building
| Bathroom Total | 1 |
| Bedrooms Total | 2 |
| Constructed Date | 1993 |
| Cooling Type | Wall Unit |
| Exterior Finish | Stucco |
| Flooring Type | Carpeted, Tile, Vinyl |
| Heating Type | Baseboard Heaters |
| Roof Material | Asphalt Shingle,vinyl Shingles |
| Roof Style | Unknown,unknown |
| Stories Total | 1 |
| Size Interior | 1079 Sqft |
| Type | Apartment |
| Utility Water | Municipal Water |
Parking
| Surfaced |
Land
| Acreage | No |
| Sewer | Municipal Sewage System |
| Size Total Text | Under 1 Acre |
| Zoning Type | Unknown |
Rooms
| Level | Type | Length | Width | Dimensions |
|---|---|---|---|---|
| Main Level | Laundry Room | 11'4'' x 7' | ||
| Main Level | Foyer | 7'8'' x 4' | ||
| Main Level | 4pc Bathroom | 11' x 6' | ||
| Main Level | Bedroom | 12'9'' x 11'3'' | ||
| Main Level | Primary Bedroom | 12'9'' x 13'2'' | ||
| Main Level | Living Room | 11'6'' x 14'6'' | ||
| Main Level | Dining Room | 11'4'' x 9'6'' | ||
| Main Level | Kitchen | 11'4'' x 9'2'' |
https://www.realtor.ca/real-estate/27100583/13014-armstrong-avenue-unit-107-summerland-main-town

















