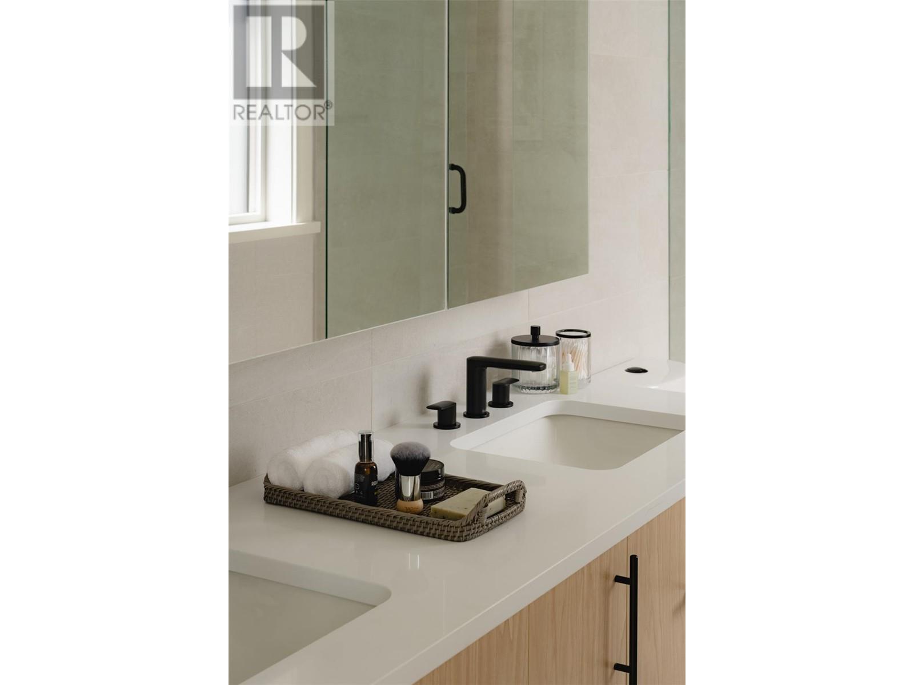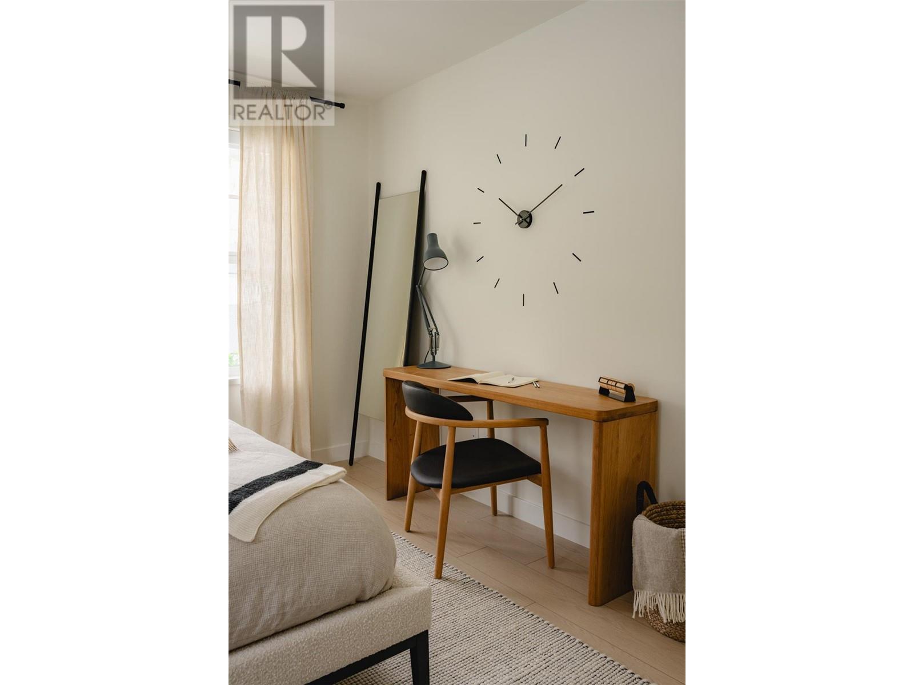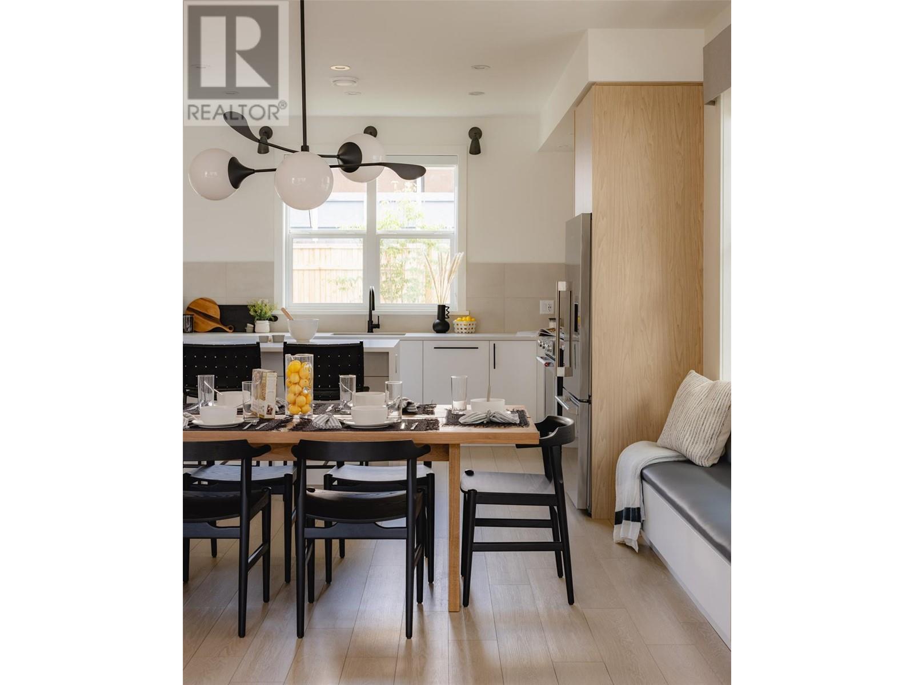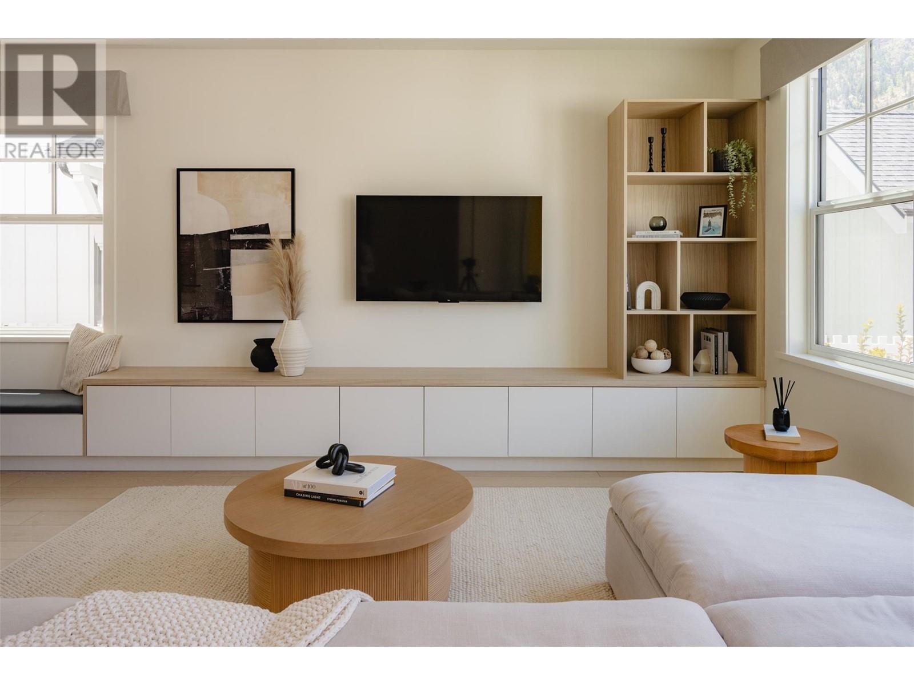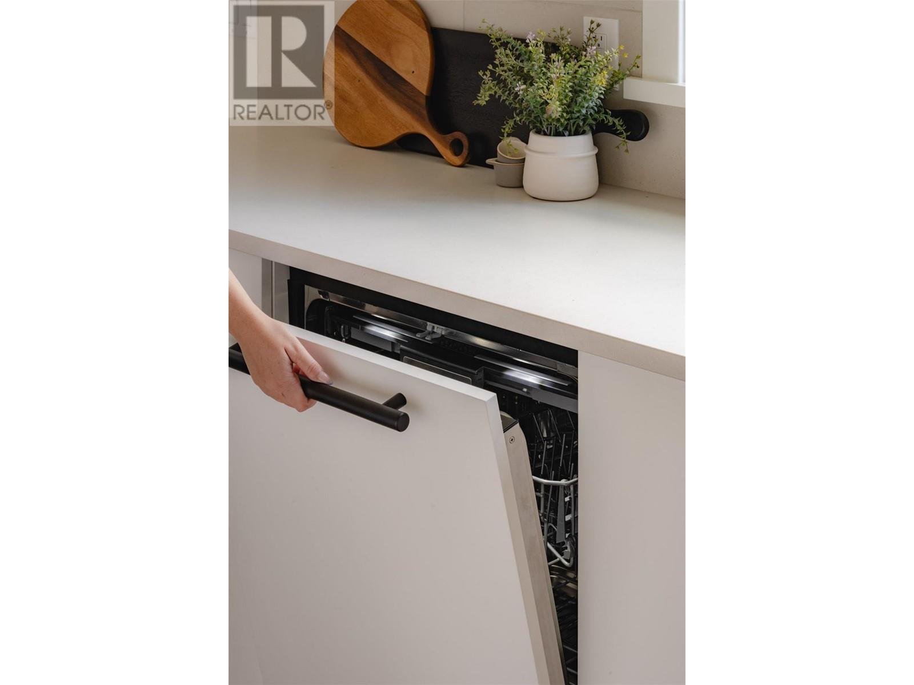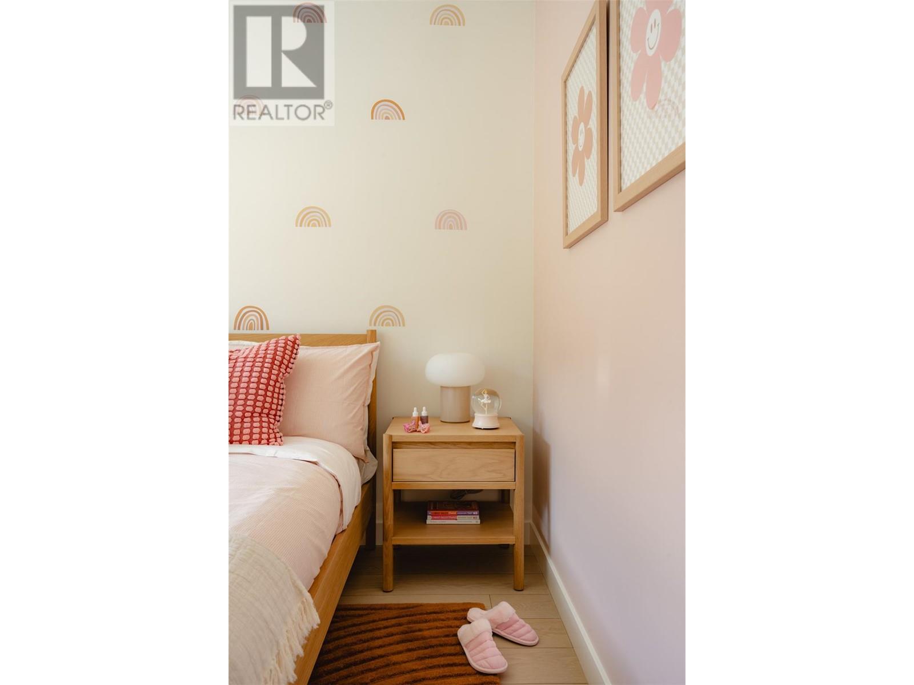Pamela Hanson PREC* | 250-486-1119 (cell) | pamhanson@remax.net
Heather Smith Licensed Realtor | 250-486-7126 (cell) | hsmith@remax.net
1308 Cedar Street Unit# 15 Okanagan Falls, British Columbia V0H 1R4
Interested?
Contact us for more information
$740,000Maintenance, Insurance, Ground Maintenance, Property Management, Other, See Remarks, Waste Removal
$273.55 Monthly
Maintenance, Insurance, Ground Maintenance, Property Management, Other, See Remarks, Waste Removal
$273.55 MonthlyLemonade Lane is a collection of 40 boutique residences in the highly desirable South Okanagan community of Okanagan Falls. A premium riverfront location with panoramic views of the mountains and surrounding nature. Introducing our Scandinavian farmhouse inspired homes. This home features modern and relaxing atmospheres with 9 ft ceilings on the main level, custom millwork, vinyl plank flooring, quartz stone countertops in kitchen and all bathrooms. Our appliance package is Fisher Paykel, KitchenAid and Whirlpool. We have created a youthful approach to a bright and airy home. To complete the whole package enjoy your detached garage on selected units. (id:52811)
Property Details
| MLS® Number | 10324029 |
| Property Type | Single Family |
| Neigbourhood | Okanagan Falls |
| Community Name | Lemonade Lane |
| Parking Space Total | 2 |
Building
| Bathroom Total | 3 |
| Bedrooms Total | 3 |
| Appliances | Refrigerator, Dishwasher, Dryer, Range - Gas, Microwave, Washer |
| Constructed Date | 2023 |
| Construction Style Attachment | Attached |
| Cooling Type | Central Air Conditioning |
| Exterior Finish | Composite Siding |
| Half Bath Total | 1 |
| Heating Type | Forced Air, See Remarks |
| Roof Material | Asphalt Shingle |
| Roof Style | Unknown |
| Stories Total | 2 |
| Size Interior | 1584 Sqft |
| Type | Row / Townhouse |
| Utility Water | Lake/river Water Intake |
Parking
| See Remarks | |
| Other |
Land
| Acreage | No |
| Sewer | Municipal Sewage System |
| Size Total Text | Under 1 Acre |
| Zoning Type | Unknown |
Rooms
| Level | Type | Length | Width | Dimensions |
|---|---|---|---|---|
| Second Level | Primary Bedroom | 11'3'' x 10'5'' | ||
| Second Level | 4pc Ensuite Bath | Measurements not available | ||
| Second Level | Bedroom | 9' x 9'3'' | ||
| Second Level | Bedroom | 11'3'' x 10'3'' | ||
| Second Level | 4pc Bathroom | Measurements not available | ||
| Main Level | Storage | 5' x 6'2'' | ||
| Main Level | Living Room | 14'8'' x 12'5'' | ||
| Main Level | Kitchen | 17'6'' x 10'7'' | ||
| Main Level | Dining Room | 19'2'' x 8'10'' | ||
| Main Level | 2pc Bathroom | Measurements not available |
https://www.realtor.ca/real-estate/27402155/1308-cedar-street-unit-15-okanagan-falls-okanagan-falls








