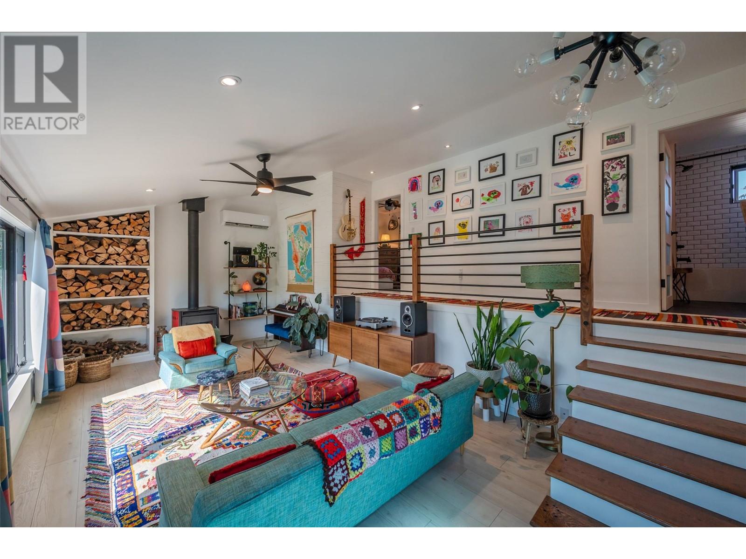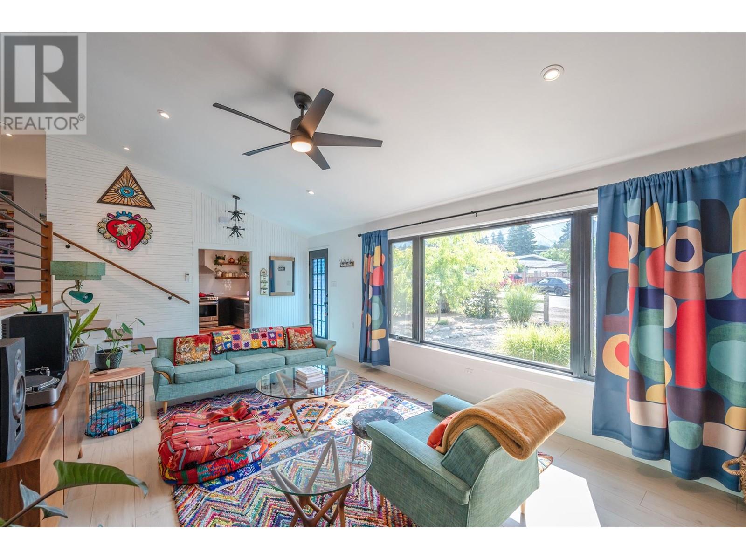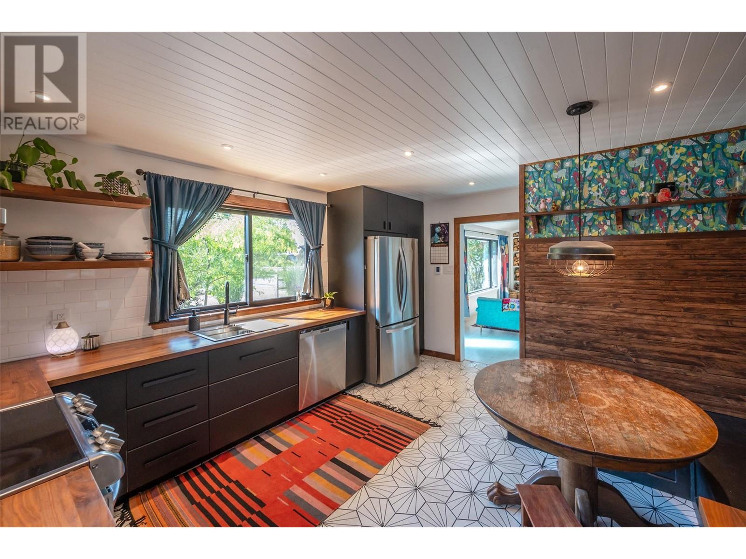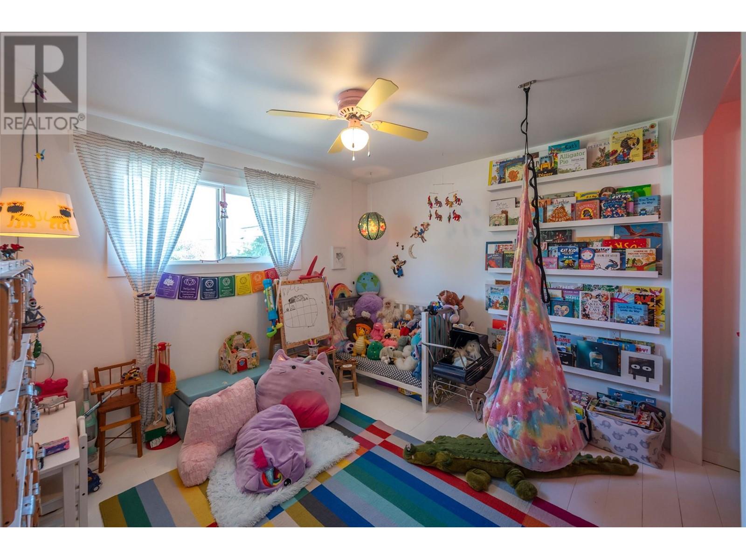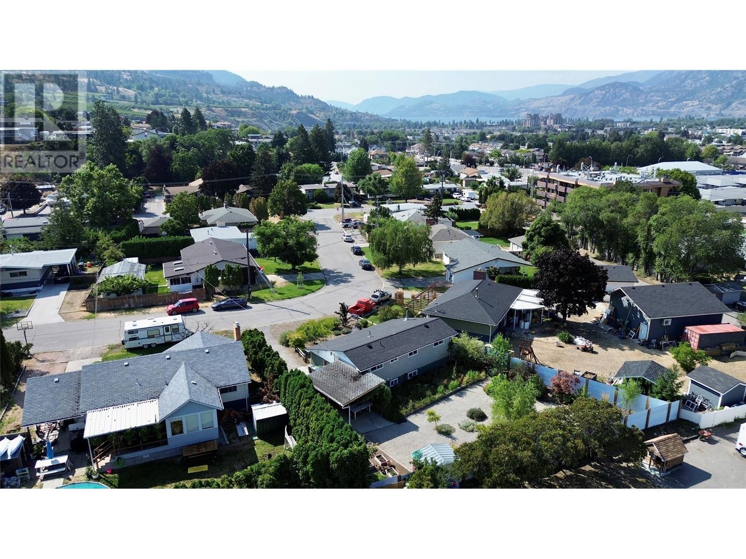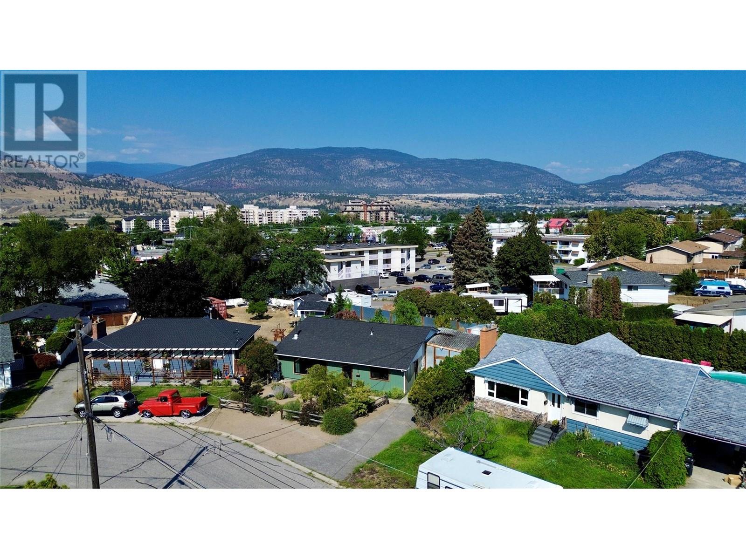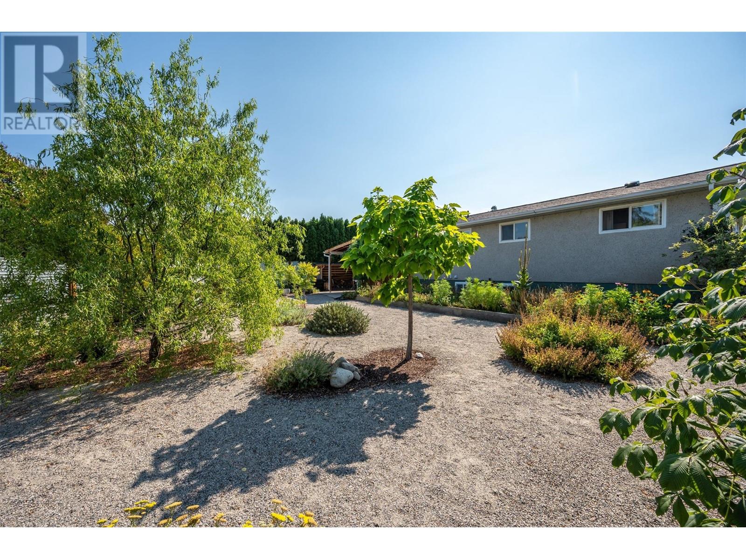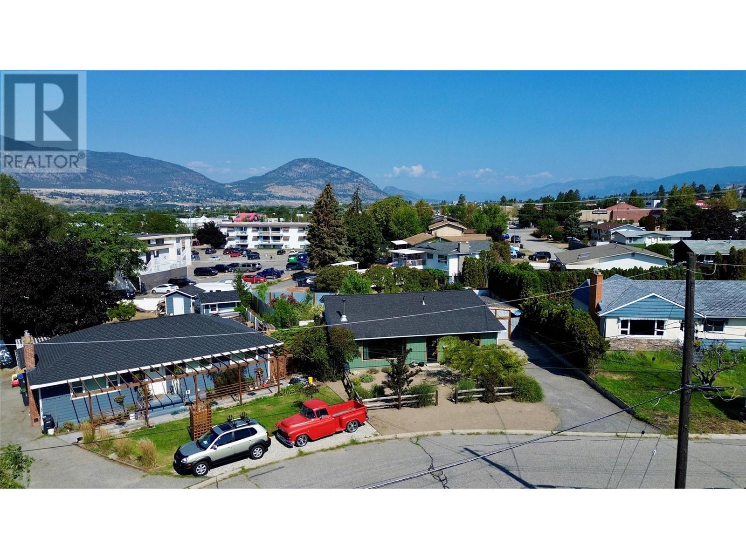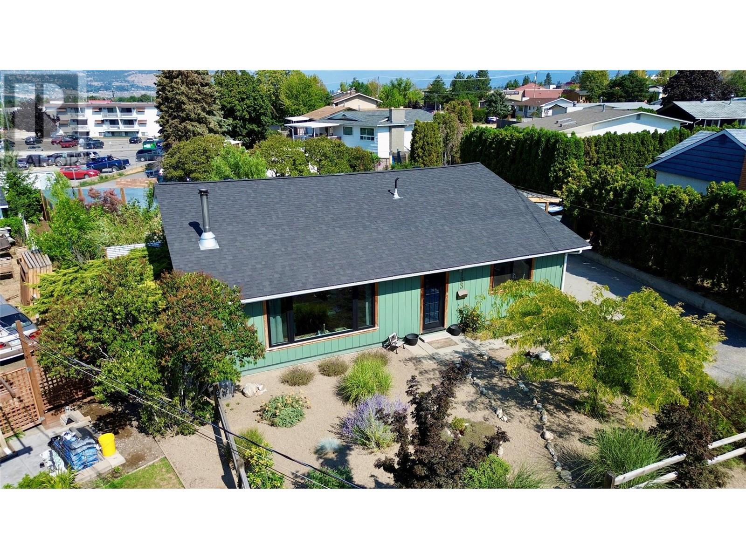3 Bedroom
2 Bathroom
1667 sqft
Bungalow
Fireplace
Heat Pump
Baseboard Heaters, Stove
Landscaped, Level
$749,000
Everything has been done for you in this incredibly unique three bedroom and two bathroom home. So many upgrades featuring a new roof in 2017, front windows replaced, kitchen renovated in 2021, free standing Blaze King wood burning stove, ductless cooling/heating, both bathrooms tastefully updated, heated floors in the kitchen and top floor bathroom, and the entire yard is landscaped with new fencing. Very functional main floor layout with a beautiful eat-in kitchen, spacious living room with vaulted ceilings, a few stairs up to the primary bedroom with walk-through closet to the beautiful four piece bath, and the guest bedroom. The lower level offers the third bedroom, rec room, massive laundry room/workshop, and lots of storage in the crawl space. Easy to convert the laundry room or rec room downstairs into extra bedrooms if needed and the massive yard can accommodate a pool, large shop, or possibly a carriage home with City of Penticton approval. Beautiful private covered patio area for entertaining and loads of yard space for gardening. Natural light flows throughout this home and absolute pride of ownership is evident! Call the Listing Representative for details. (id:52811)
Property Details
|
MLS® Number
|
10321616 |
|
Property Type
|
Single Family |
|
Neigbourhood
|
Wiltse/Valleyview |
|
Amenities Near By
|
Public Transit, Recreation, Schools, Shopping |
|
Community Features
|
Family Oriented |
|
Features
|
Level Lot, Private Setting |
|
View Type
|
Mountain View |
Building
|
Bathroom Total
|
2 |
|
Bedrooms Total
|
3 |
|
Appliances
|
Refrigerator, Dishwasher, Dryer, Range - Electric, Hood Fan, Washer |
|
Architectural Style
|
Bungalow |
|
Basement Type
|
Full, Remodeled Basement |
|
Constructed Date
|
1964 |
|
Construction Style Attachment
|
Detached |
|
Cooling Type
|
Heat Pump |
|
Exterior Finish
|
Stucco, Wood |
|
Fireplace Present
|
Yes |
|
Fireplace Type
|
Free Standing Metal |
|
Flooring Type
|
Laminate, Wood, Tile |
|
Heating Fuel
|
Electric, Wood |
|
Heating Type
|
Baseboard Heaters, Stove |
|
Roof Material
|
Asphalt Shingle |
|
Roof Style
|
Unknown |
|
Stories Total
|
1 |
|
Size Interior
|
1667 Sqft |
|
Type
|
House |
|
Utility Water
|
Municipal Water |
Parking
|
See Remarks
|
|
|
Carport
|
|
|
R V
|
1 |
Land
|
Access Type
|
Easy Access |
|
Acreage
|
No |
|
Fence Type
|
Fence |
|
Land Amenities
|
Public Transit, Recreation, Schools, Shopping |
|
Landscape Features
|
Landscaped, Level |
|
Sewer
|
Municipal Sewage System |
|
Size Irregular
|
0.18 |
|
Size Total
|
0.18 Ac|under 1 Acre |
|
Size Total Text
|
0.18 Ac|under 1 Acre |
|
Zoning Type
|
Unknown |
Rooms
| Level |
Type |
Length |
Width |
Dimensions |
|
Second Level |
Other |
|
|
10'4'' x 9'0'' |
|
Second Level |
Primary Bedroom |
|
|
12'4'' x 10'8'' |
|
Second Level |
Bedroom |
|
|
12'3'' x 11'3'' |
|
Second Level |
Full Bathroom |
|
|
Measurements not available |
|
Basement |
Recreation Room |
|
|
11'7'' x 9'2'' |
|
Basement |
Bedroom |
|
|
11'7'' x 11'0'' |
|
Basement |
Laundry Room |
|
|
11'8'' x 10'7'' |
|
Basement |
Full Bathroom |
|
|
Measurements not available |
|
Main Level |
Living Room |
|
|
24'1'' x 12'8'' |
|
Main Level |
Kitchen |
|
|
14'10'' x 12'8'' |
https://www.realtor.ca/real-estate/27275697/133-secrest-place-penticton-wiltsevalleyview







