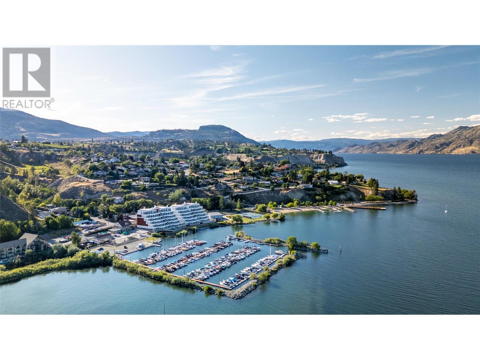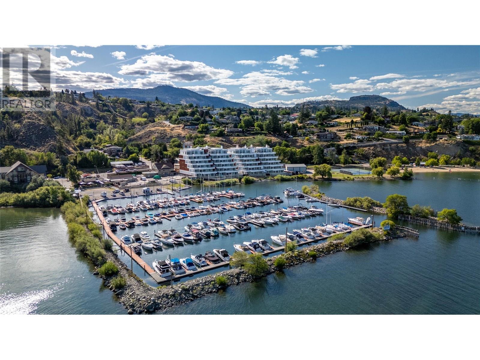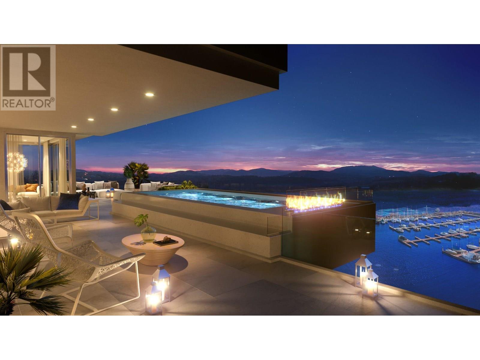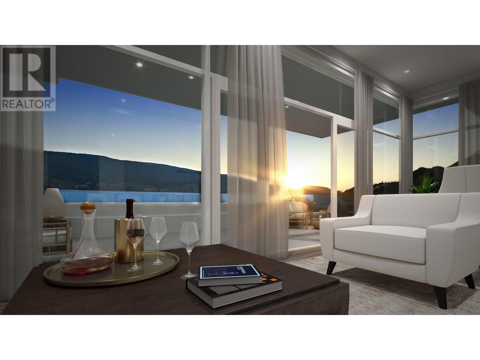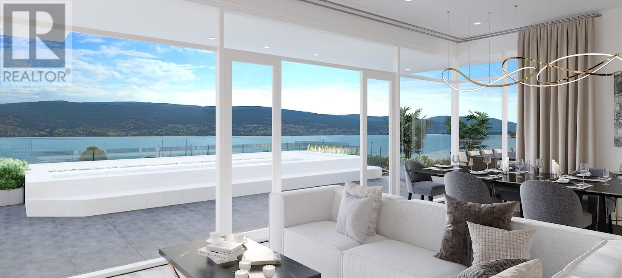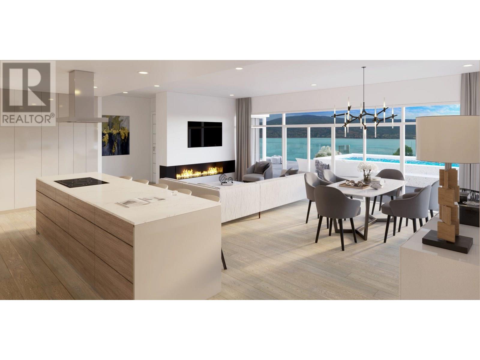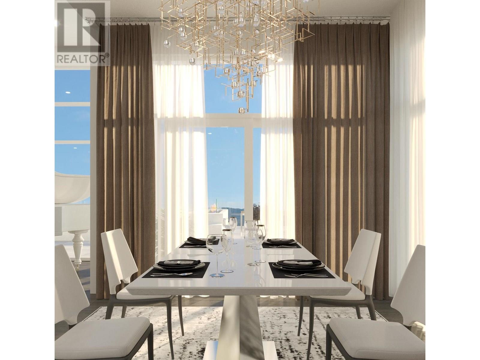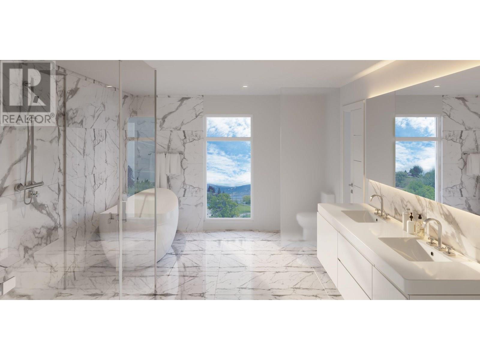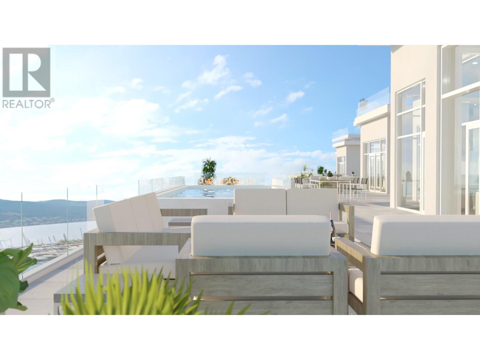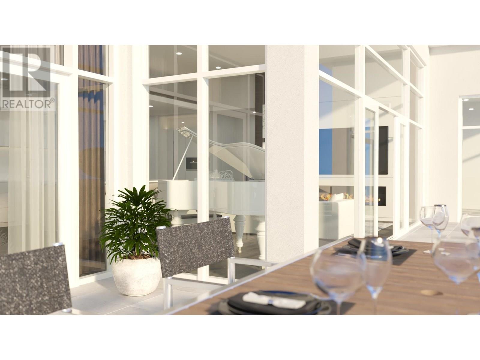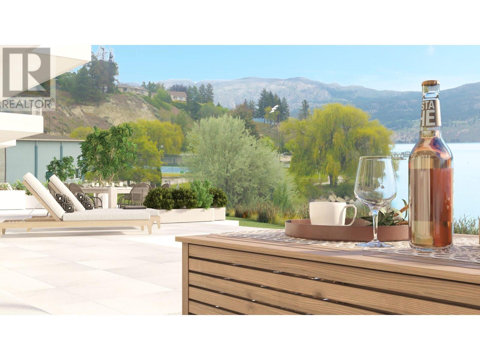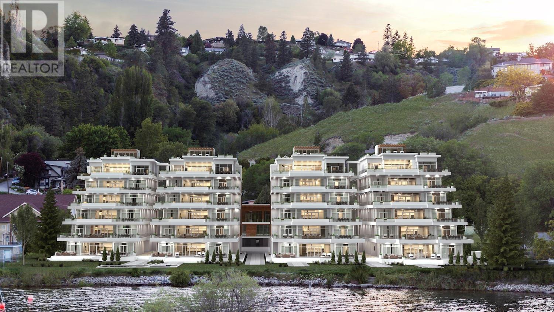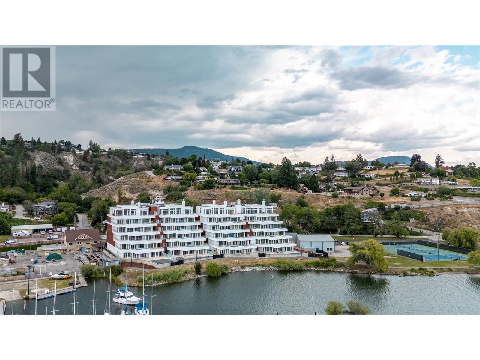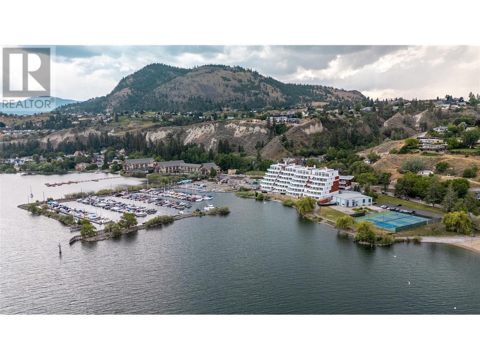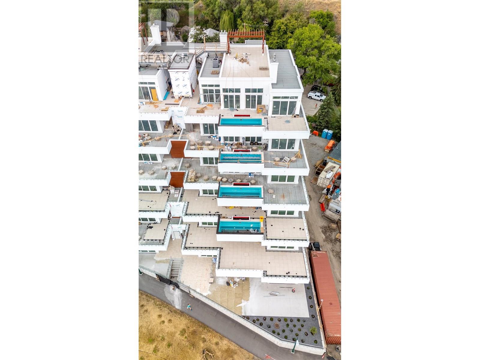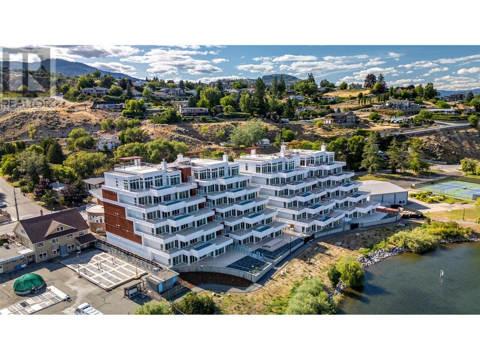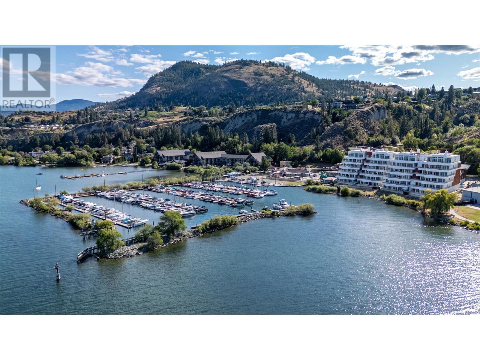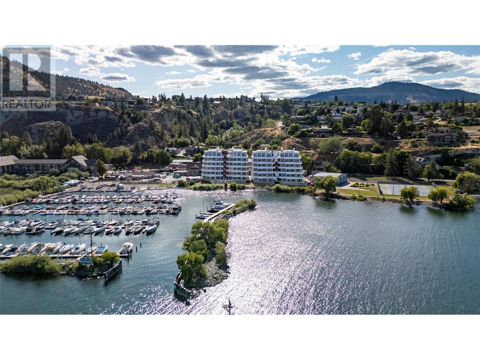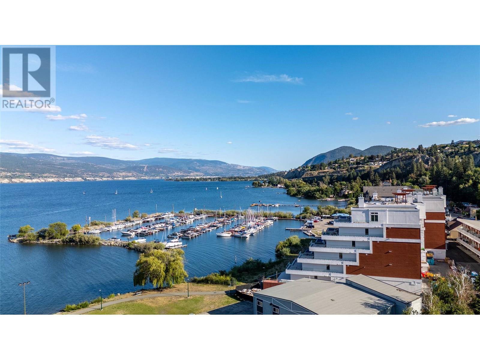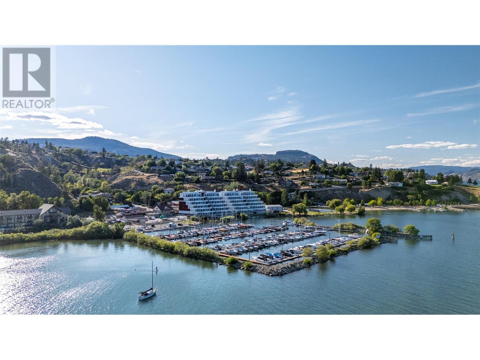Pamela Hanson PREC* | 250-486-1119 (cell) | pamhanson@remax.net
Heather Smith Licensed Realtor | 250-486-7126 (cell) | hsmith@remax.net
13419 Lakeshore Drive S Unit# 602 Summerland, British Columbia V0H 1Z1
Interested?
Contact us for more information
$3,199,000Maintenance, Insurance, Ground Maintenance, Property Management, Other, See Remarks, Sewer, Waste Removal, Water
$533.38 Yearly
Maintenance, Insurance, Ground Maintenance, Property Management, Other, See Remarks, Sewer, Waste Removal, Water
$533.38 YearlyWake up to breathtaking lake views from your private 20-foot pool, suspended six stories above the water in this extraordinary penthouse at Oasis Luxury Residences. This isn't just a home—it's your personal sanctuary where nearly 2,500 square feet of luxurious living space flows seamlessly onto over 1,600 square feet of private patio, creating an indoor-outdoor paradise that feels like a permanent vacation. This stunning 3 bedroom + den/2.5 bath residence features soaring 12-foot ceilings and walls of glass that flood every corner with natural light. The gourmet inspired kitchen includes a breakfast island with premium Gaggenau appliances, ensuring every moment at home feels effortless and refined. Your exclusive 1,300 square foot rooftop retreat features synthetic turf with drainage, a pergola, and space for intimate fireside gatherings—thoughtfully designed with your pets in mind. Step outside your door to discover the Summerland Yacht Club just a short walk away, with an extensive network of beaches, parks, tennis courts, and trails creating endless possibilities for adventure. This penthouse boasts an extensive six-figure list of customizations including complete home automation with smart lighting, motorized blinds, and integrated audio systems throughout create the ultimate in modern convenience. This penthouse represents tower living that combines privacy, security, and luxury in one spectacular package. Your new life of lakeside luxury awaits. (id:52811)
Property Details
| MLS® Number | 10354643 |
| Property Type | Single Family |
| Neigbourhood | Lower Town |
| Community Name | Oasis |
| Features | Central Island |
| Parking Space Total | 2 |
| Pool Type | Outdoor Pool, Pool |
| Storage Type | Storage |
| View Type | Lake View, Mountain View, Valley View, View Of Water, View (panoramic) |
Building
| Bathroom Total | 3 |
| Bedrooms Total | 3 |
| Amenities | Storage - Locker |
| Appliances | Range, Refrigerator, Cooktop, Dishwasher, Dryer, Microwave, Washer, Oven - Built-in |
| Architectural Style | Contemporary |
| Constructed Date | 2025 |
| Cooling Type | Central Air Conditioning |
| Exterior Finish | Stucco, Other |
| Fireplace Fuel | Gas |
| Fireplace Present | Yes |
| Fireplace Type | Unknown |
| Half Bath Total | 1 |
| Heating Fuel | Electric |
| Heating Type | See Remarks |
| Roof Material | Tar & Gravel |
| Roof Style | Unknown |
| Stories Total | 1 |
| Size Interior | 2458 Sqft |
| Type | Apartment |
| Utility Water | Municipal Water |
Parking
| Underground |
Land
| Access Type | Easy Access |
| Acreage | No |
| Landscape Features | Underground Sprinkler |
| Sewer | Municipal Sewage System |
| Size Total Text | Under 1 Acre |
| Zoning Type | Unknown |
Rooms
| Level | Type | Length | Width | Dimensions |
|---|---|---|---|---|
| Main Level | 3pc Bathroom | Measurements not available | ||
| Main Level | Pantry | '0'' x '0'' | ||
| Main Level | Laundry Room | '0'' x '0'' | ||
| Main Level | Other | 20'0'' x 8'0'' | ||
| Main Level | Den | 11'9'' x 12'2'' | ||
| Main Level | Other | 10'9'' x 13'3'' | ||
| Main Level | Utility Room | 5'0'' x 10'3'' | ||
| Main Level | Primary Bedroom | 13'6'' x 14'9'' | ||
| Main Level | Living Room | 22'2'' x 16'0'' | ||
| Main Level | Kitchen | 23'10'' x 9'0'' | ||
| Main Level | Foyer | 11'7'' x 8'3'' | ||
| Main Level | 5pc Ensuite Bath | 9'7'' x 13'6'' | ||
| Main Level | Dining Room | 11'3'' x 14'0'' | ||
| Main Level | Bedroom | 10'4'' x 11'5'' | ||
| Main Level | Bedroom | 12'0'' x 10'10'' | ||
| Main Level | 2pc Bathroom | Measurements not available |
https://www.realtor.ca/real-estate/28552770/13419-lakeshore-drive-s-unit-602-summerland-lower-town


