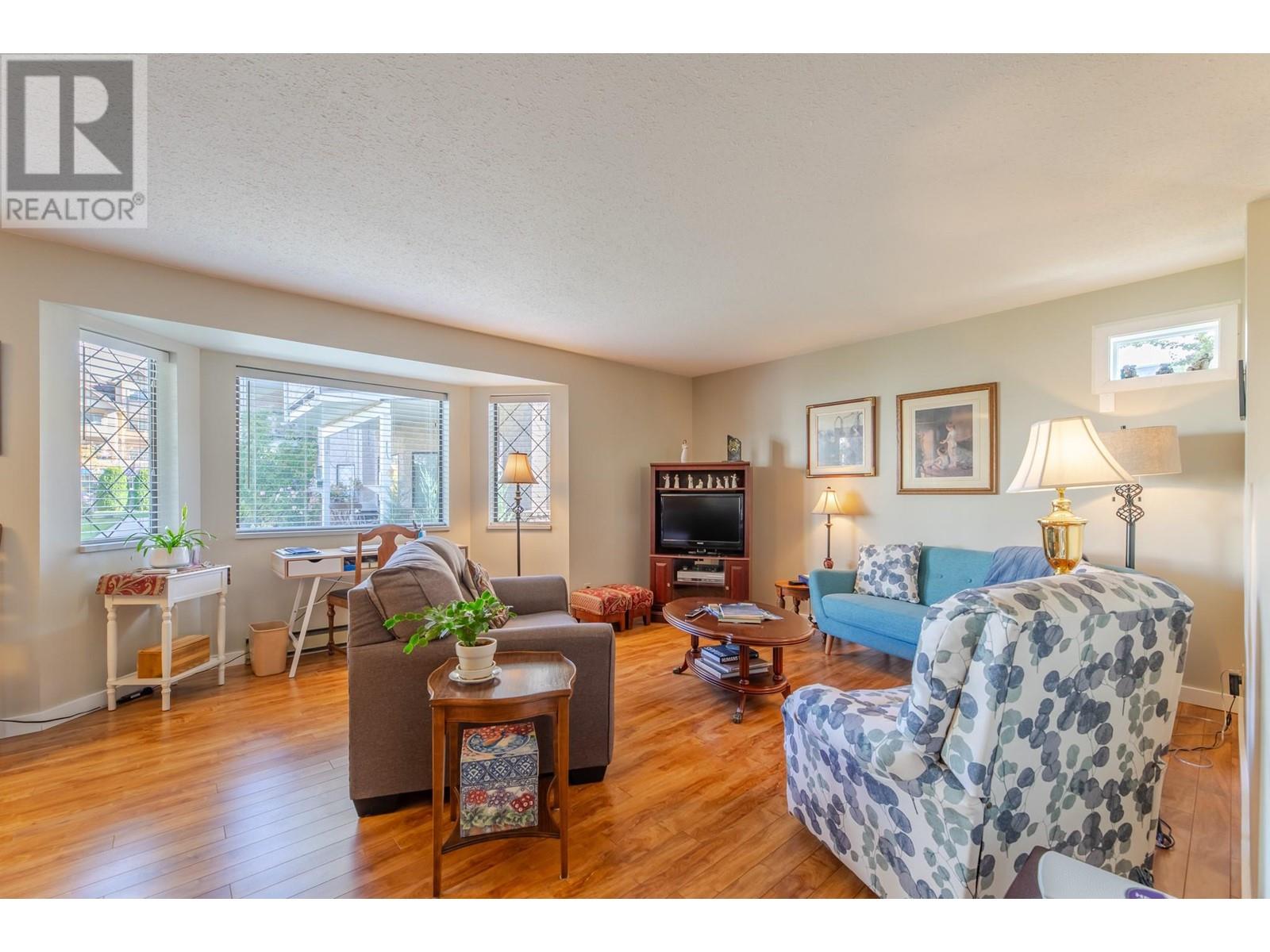Pamela Hanson PREC* | 250-486-1119 (cell) | pamhanson@remax.net
Heather Smith Licensed Realtor | 250-486-7126 (cell) | hsmith@remax.net
13620 Victoria Road Unit# 18 Summerland, British Columbia V0H 1Z0
Interested?
Contact us for more information
$329,000Maintenance, Insurance, Ground Maintenance, Other, See Remarks
$275 Monthly
Maintenance, Insurance, Ground Maintenance, Other, See Remarks
$275 MonthlyWelcome to Victoria Gardens, a wonderful age 55+ complex with lovely gardens and situated just steps to downtown amenities! This well-kept 2 bedroom, 1 bathroom unit is ground level with parking right outside the door. East facing, the unit provides sunny mornings and cool evenings, great for the warmer months! Featuring an open concept living space, a kitchen with lots of counter space, a sizeable storage room, a patio with views of the gorgeous surrounding gardens, and 1 parking space. A short walk to Nesters Market grocery store, Shoppers Drug Mart, post office & financial institutions, makes the unit a Superb location for retirees. Units in this sought-after complex do not come available very often, so hurry to check this one out! (id:52811)
Property Details
| MLS® Number | 10326357 |
| Property Type | Single Family |
| Neigbourhood | Main Town |
| Community Name | Victoria Gardens |
| Community Features | Rentals Allowed, Seniors Oriented |
| Parking Space Total | 1 |
Building
| Bathroom Total | 1 |
| Bedrooms Total | 2 |
| Appliances | Range, Refrigerator, Dishwasher, Dryer, Washer |
| Constructed Date | 1986 |
| Construction Style Attachment | Attached |
| Exterior Finish | Stucco |
| Flooring Type | Laminate |
| Heating Type | Baseboard Heaters |
| Roof Material | Asphalt Shingle |
| Roof Style | Unknown |
| Stories Total | 1 |
| Size Interior | 1019 Sqft |
| Type | Row / Townhouse |
| Utility Water | Municipal Water |
Land
| Acreage | No |
| Sewer | Municipal Sewage System |
| Size Total Text | Under 1 Acre |
| Zoning Type | Unknown |
Rooms
| Level | Type | Length | Width | Dimensions |
|---|---|---|---|---|
| Main Level | Bedroom | 9'9'' x 10'2'' | ||
| Main Level | Foyer | 11' x 4'1'' | ||
| Main Level | Storage | 3'6'' x 7'7'' | ||
| Main Level | Laundry Room | 5'10'' x 5'7'' | ||
| Main Level | 4pc Bathroom | Measurements not available | ||
| Main Level | Primary Bedroom | 12'9'' x 10'10'' | ||
| Main Level | Dining Room | 10'4'' x 9'1'' | ||
| Main Level | Living Room | 16'9'' x 19'5'' | ||
| Main Level | Kitchen | 9'11'' x 8'3'' |
https://www.realtor.ca/real-estate/27551645/13620-victoria-road-unit-18-summerland-main-town




























