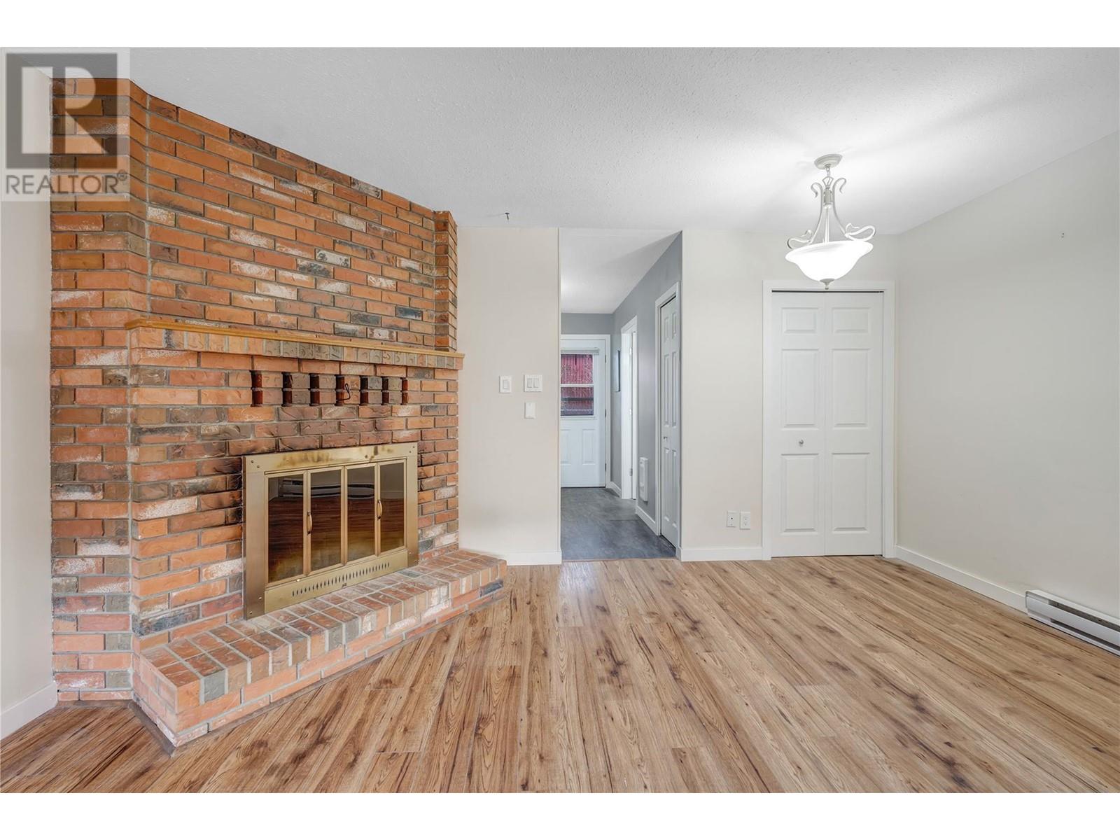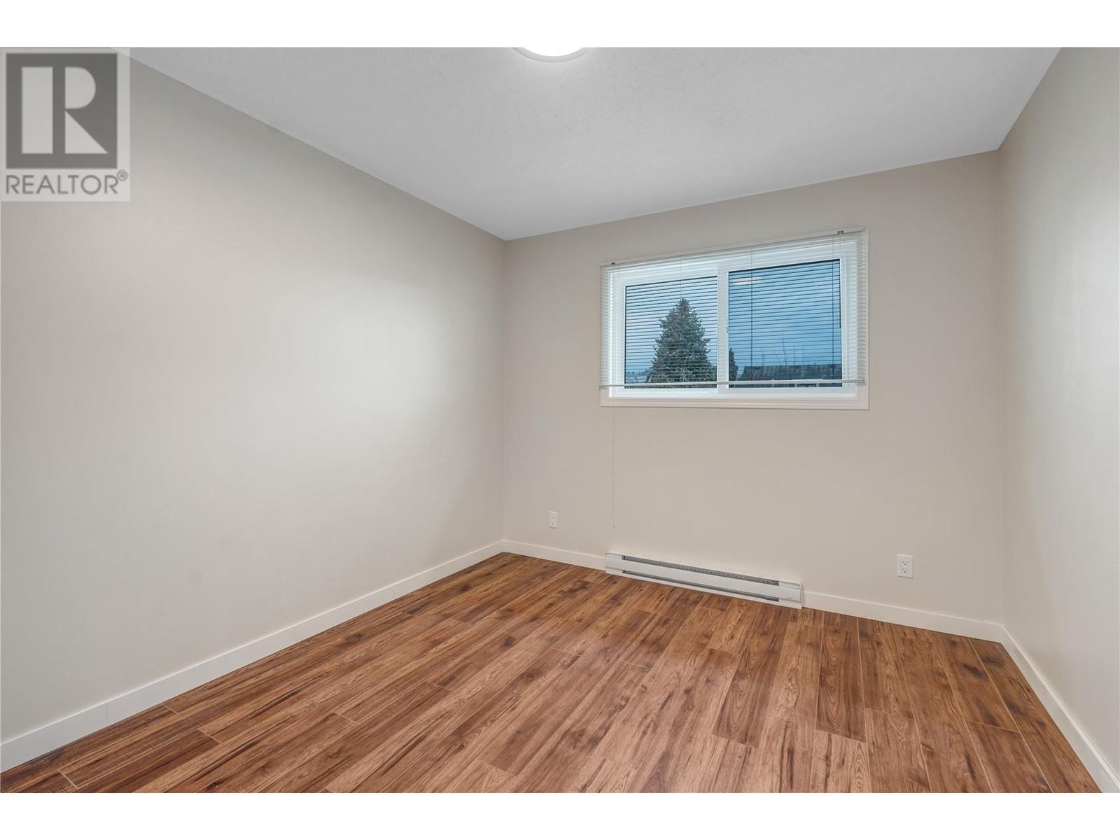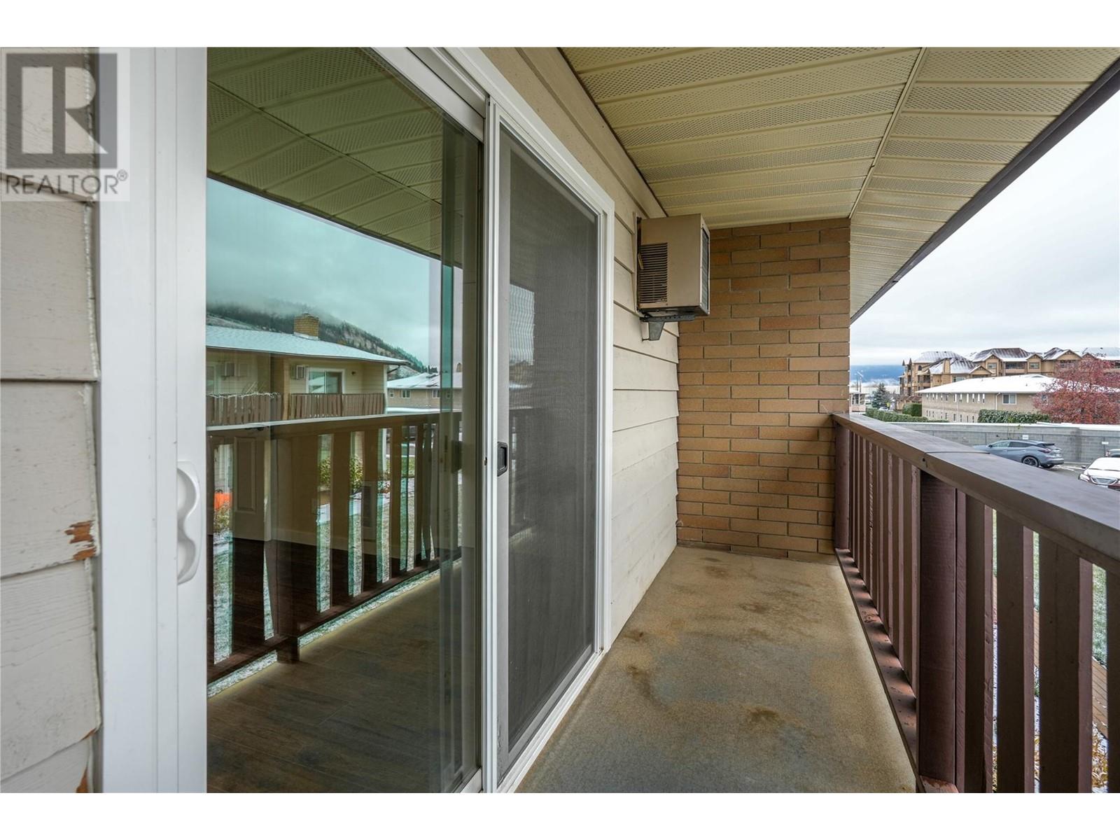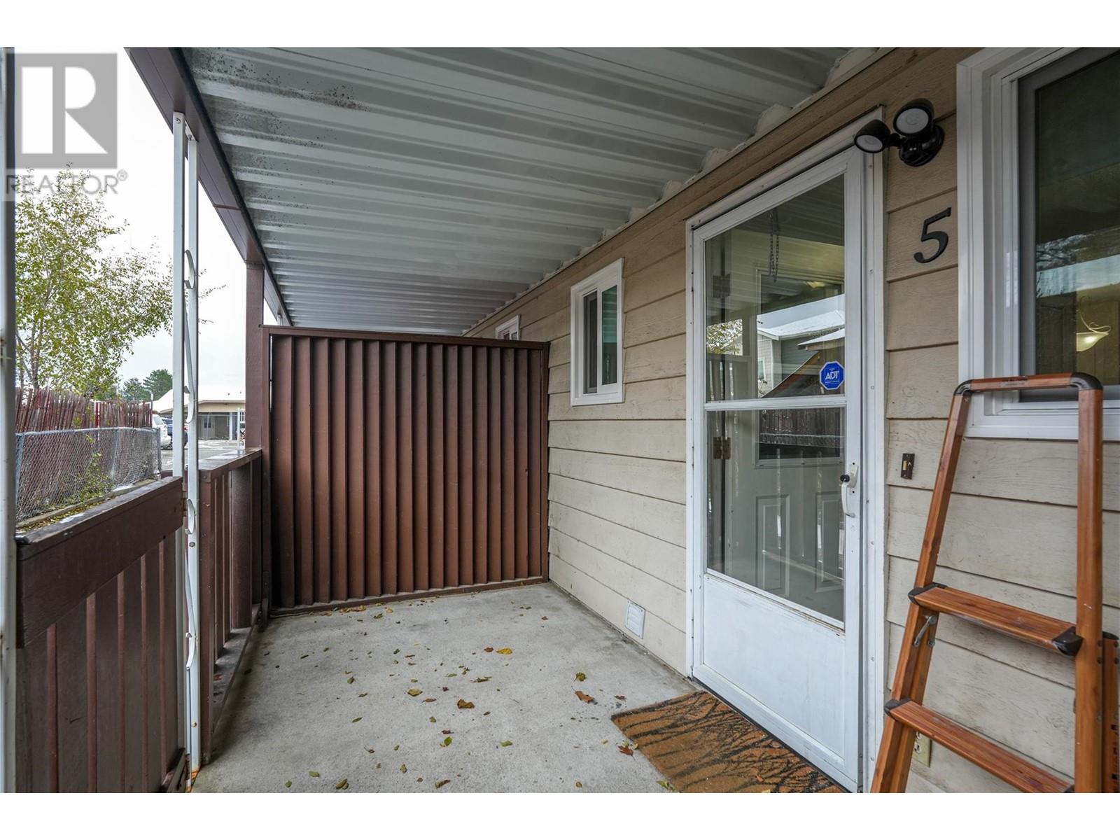Pamela Hanson PREC* | 250-486-1119 (cell) | pamhanson@remax.net
Heather Smith Licensed Realtor | 250-486-7126 (cell) | hsmith@remax.net
13707 Dickson Avenue Unit# 5 Summerland, British Columbia V0H 1Z0
Interested?
Contact us for more information
$392,900Maintenance, Reserve Fund Contributions, Ground Maintenance, Property Management, Other, See Remarks
$287.74 Monthly
Maintenance, Reserve Fund Contributions, Ground Maintenance, Property Management, Other, See Remarks
$287.74 MonthlyMove right in to this beautifully updated townhouse, centrally located within walking distance to downtown Summerland’s shops, dining, schools, and amenities. Offering 2 bedrooms & 2 bathrooms plus an additional bonus room. This home has been tastefully renovated from top to bottom. Enjoy new flooring throughout, fresh paint, a modern kitchen, updated bathrooms, new baseboard heaters, closet doors, lighting, a washer and hot water tank. The bright and open layout features an inviting main floor with a spacious living and dining area, a functional kitchen with direct access to the private back patio, a 2-piece bathroom, and laundry. Upstairs, the primary bedroom has its own deck, overlooking the court yard, on the back side is a second bedroom and a full bathroom. The bonus room provides flexible space for storage, a walk-in closet or even a small Den. This family-friendly home welcomes everyone, with no age restrictions and space for two small pets. Open parking for two vehicles completes this fantastic package. Don't miss the chance to own this move-in-ready townhouse. Book your showing today! (id:52811)
Property Details
| MLS® Number | 10328805 |
| Property Type | Single Family |
| Neigbourhood | Main Town |
| Community Name | Cedar Estates |
| Community Features | Rentals Allowed |
| Parking Space Total | 2 |
Building
| Bathroom Total | 2 |
| Bedrooms Total | 2 |
| Appliances | Refrigerator, Dishwasher, Range - Electric, Washer & Dryer |
| Constructed Date | 1981 |
| Construction Style Attachment | Attached |
| Cooling Type | Wall Unit |
| Exterior Finish | Wood Siding |
| Half Bath Total | 1 |
| Heating Type | Baseboard Heaters |
| Roof Material | Asphalt Shingle |
| Roof Style | Unknown |
| Stories Total | 2 |
| Size Interior | 1113 Sqft |
| Type | Row / Townhouse |
| Utility Water | Municipal Water |
Land
| Acreage | No |
| Sewer | Municipal Sewage System |
| Size Total Text | Under 1 Acre |
| Zoning Type | Unknown |
Rooms
| Level | Type | Length | Width | Dimensions |
|---|---|---|---|---|
| Second Level | Other | 8'5'' x 6'2'' | ||
| Second Level | Primary Bedroom | 12'9'' x 12' | ||
| Second Level | Bedroom | 9'11'' x 12' | ||
| Second Level | 4pc Bathroom | 4'11'' x 8'10'' | ||
| Main Level | 2pc Bathroom | 5' x 5' | ||
| Main Level | Living Room | 11'9'' x 14'11'' | ||
| Main Level | Kitchen | 9'8'' x 10'10'' | ||
| Main Level | Dining Room | 15'1'' x 7'8'' |
https://www.realtor.ca/real-estate/27669559/13707-dickson-avenue-unit-5-summerland-main-town


























