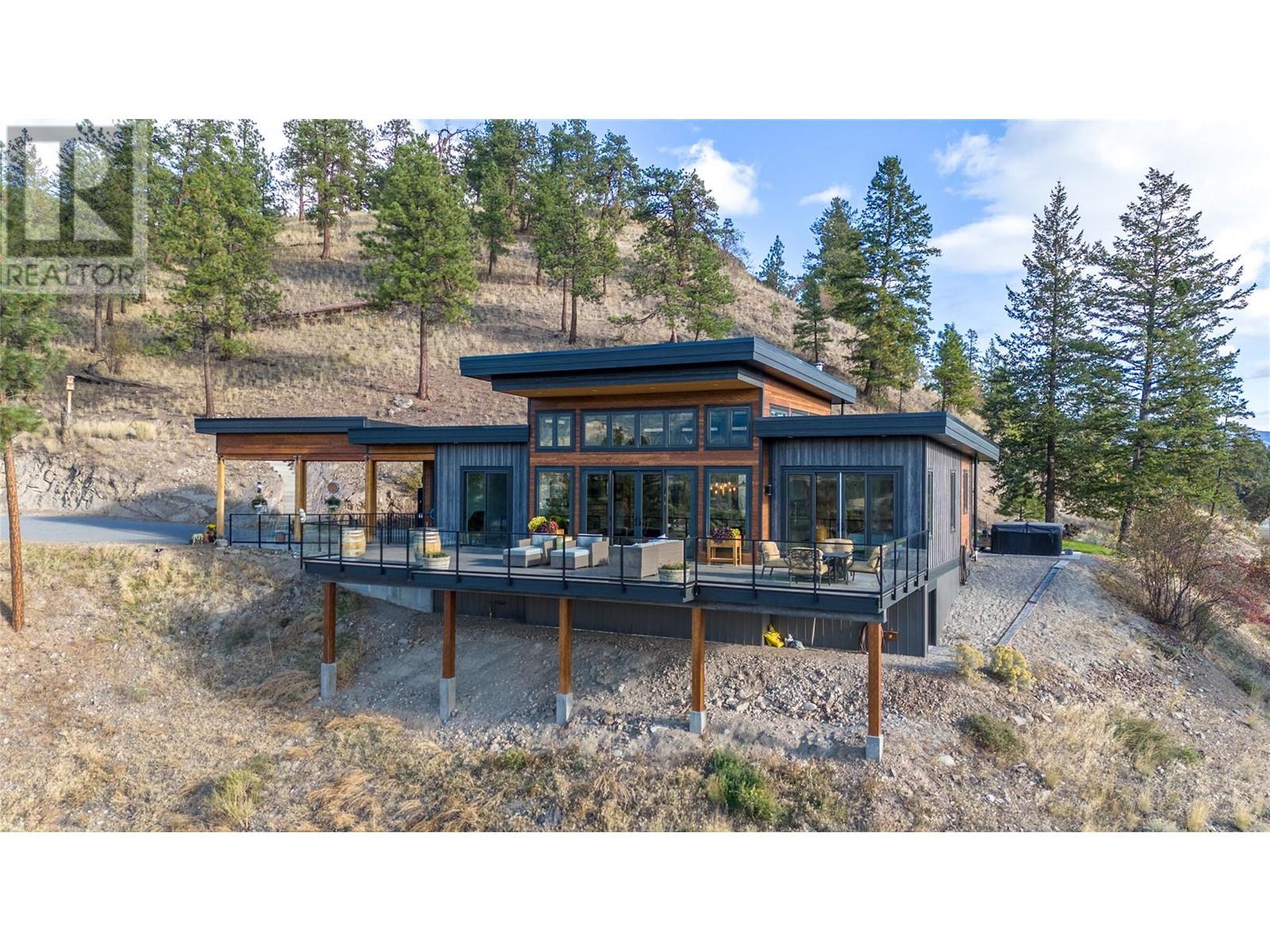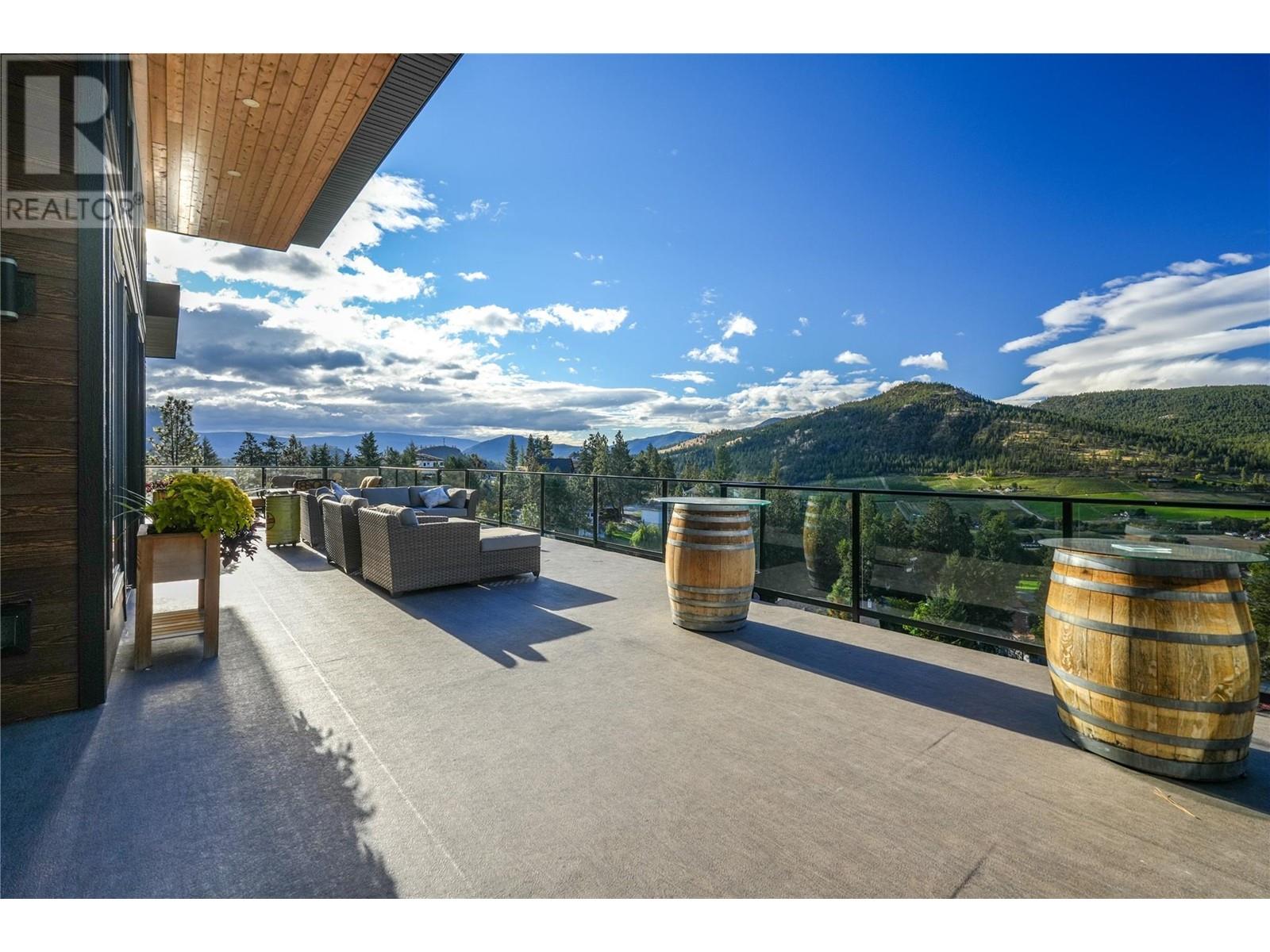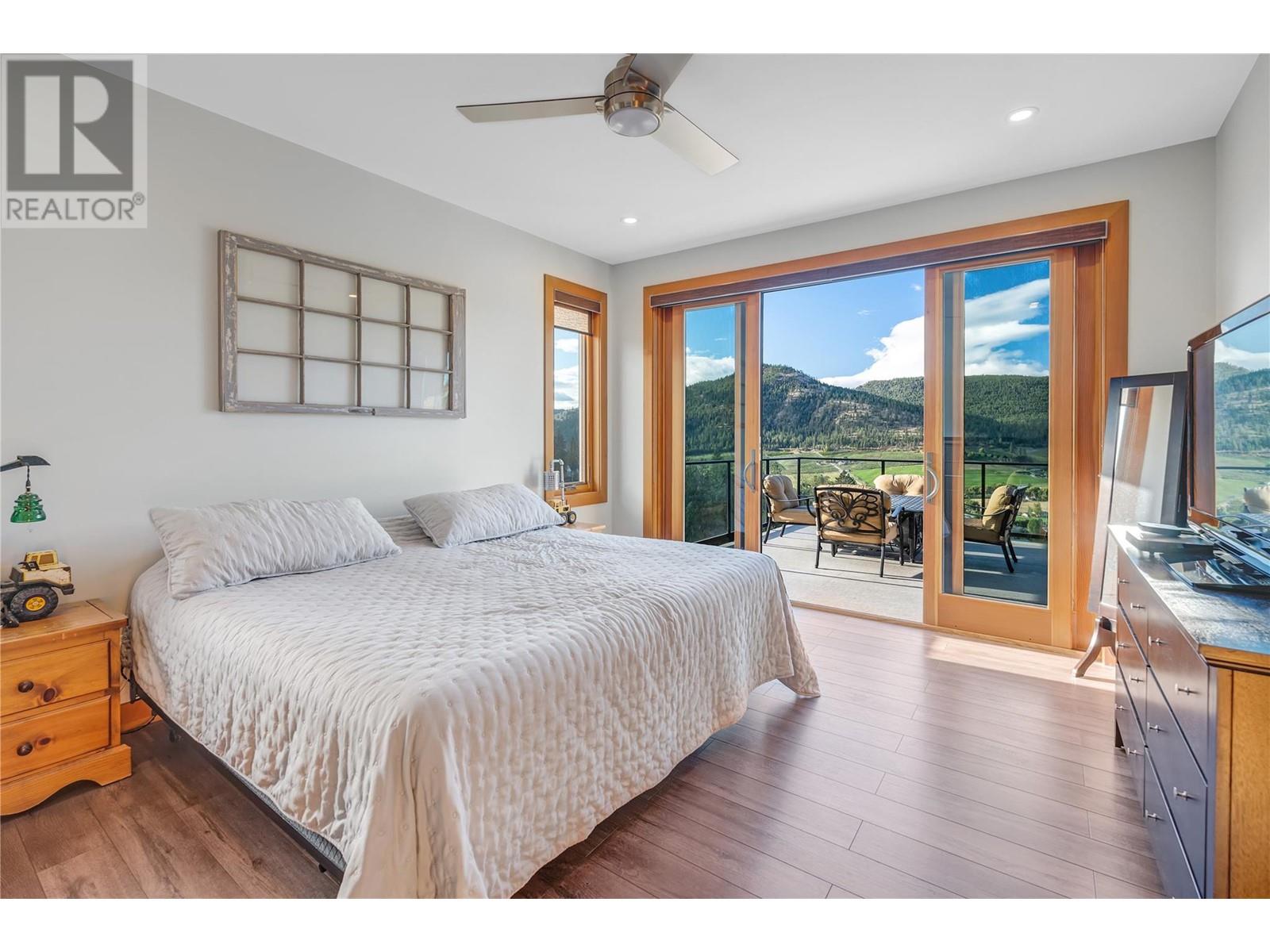3 Bedroom
2 Bathroom
1524 sqft
Fireplace
Above Ground Pool, Outdoor Pool
Central Air Conditioning
Forced Air
Acreage
$1,775,000
Introducing a stunning custom-built home on a private 3.5-acre hillside lot, overlooking the beautiful Summerland valley. This thoughtfully designed modern rancher boasts floor-to-ceiling windows and an open-concept layout, creating a bright and airy atmosphere. The single-level home offers 2 spacious bedrooms, a large den or office, and 2 bathrooms—ideal for convenient, one-level living. As you walk through, you'll immediately notice the attention to detail, from the beautiful fir trim to the custom lighting fixtures and tailored blinds and screens throughout. Step onto the expansive deck, the perfect spot to take in the breathtaking mountain and valley views and enjoy those warm Okanagan summers! Head back outside to discover a 34’ x 34’ 1100 Sq ft detached shop—every car enthusiast's dream—featuring 12’ ceilings, room for a vehicle lift, natural gas heating, and a dedicated 200 Amp electrical service. The property offers unmatched privacy, with a hot tub, fire-pit area, and an above ground pool. Additionally, there’s a spacious RV/boat parking area equipped with a 50 AMP hookup and a storage shed for all your toys. The home sits on a 6’ crawl space, providing plenty of additional storage. This is a rare opportunity to own a custom home with incredible features and privacy in a sought-after location. Keep an eye out for this property, soon to be featured on Country House Hunters Canada! (id:52811)
Property Details
|
MLS® Number
|
10325376 |
|
Property Type
|
Single Family |
|
Neigbourhood
|
Summerland Rural |
|
Features
|
Central Island, One Balcony |
|
Parking Space Total
|
3 |
|
Pool Type
|
Above Ground Pool, Outdoor Pool |
Building
|
Bathroom Total
|
2 |
|
Bedrooms Total
|
3 |
|
Appliances
|
Refrigerator, Dishwasher, Range - Gas, Washer & Dryer, Wine Fridge |
|
Basement Type
|
Crawl Space |
|
Constructed Date
|
2018 |
|
Construction Style Attachment
|
Detached |
|
Cooling Type
|
Central Air Conditioning |
|
Fireplace Fuel
|
Gas |
|
Fireplace Present
|
Yes |
|
Fireplace Type
|
Unknown |
|
Foundation Type
|
Concrete Block |
|
Heating Type
|
Forced Air |
|
Roof Material
|
Other |
|
Roof Style
|
Unknown |
|
Stories Total
|
1 |
|
Size Interior
|
1524 Sqft |
|
Type
|
House |
|
Utility Water
|
Municipal Water |
Parking
|
See Remarks
|
|
|
Carport
|
|
|
Detached Garage
|
3 |
|
R V
|
|
Land
|
Acreage
|
Yes |
|
Sewer
|
Septic Tank |
|
Size Irregular
|
3.49 |
|
Size Total
|
3.49 Ac|1 - 5 Acres |
|
Size Total Text
|
3.49 Ac|1 - 5 Acres |
|
Zoning Type
|
Unknown |
Rooms
| Level |
Type |
Length |
Width |
Dimensions |
|
Main Level |
Other |
|
|
10'7'' x 5'9'' |
|
Main Level |
Primary Bedroom |
|
|
15'0'' x 12'6'' |
|
Main Level |
Bedroom |
|
|
10'11'' x 12'6'' |
|
Main Level |
Living Room |
|
|
20'8'' x 14'3'' |
|
Main Level |
Kitchen |
|
|
7'4'' x 16'7'' |
|
Main Level |
Foyer |
|
|
9'11'' x 5'11'' |
|
Main Level |
Dining Room |
|
|
20'8'' x 8'9'' |
|
Main Level |
Bedroom |
|
|
10'7'' x 10'8'' |
|
Main Level |
4pc Bathroom |
|
|
10'1'' x 5'0'' |
|
Main Level |
3pc Ensuite Bath |
|
|
10'7'' x 6'5'' |
https://www.realtor.ca/real-estate/27504616/13710-summergate-drive-summerland-summerland-rural


























