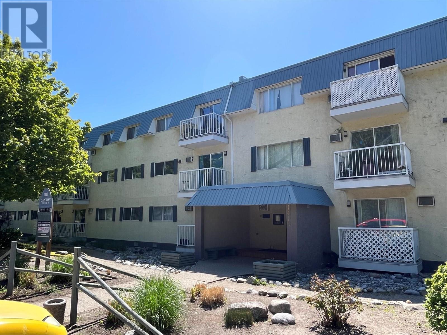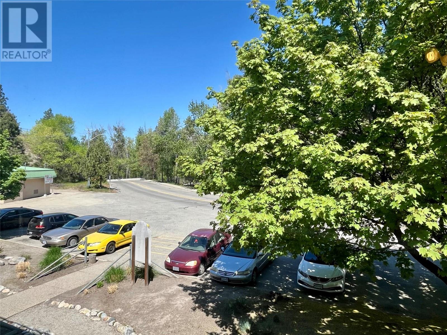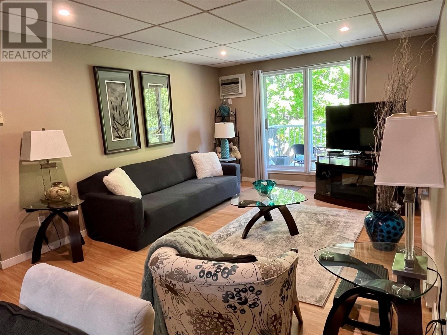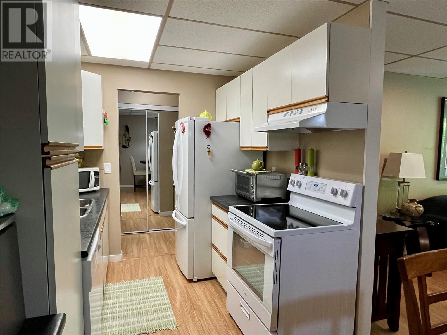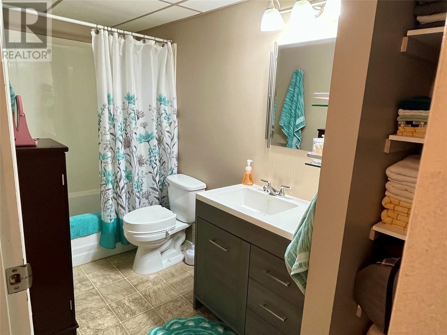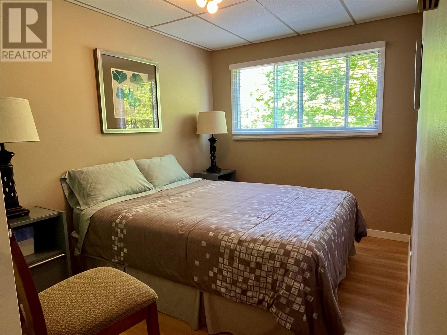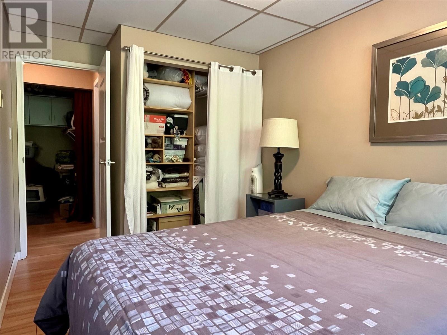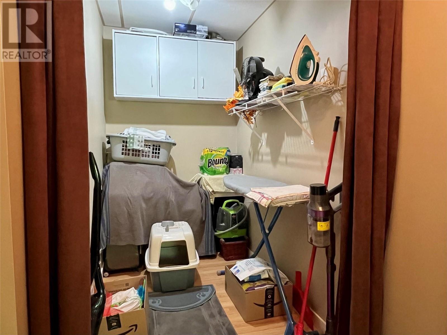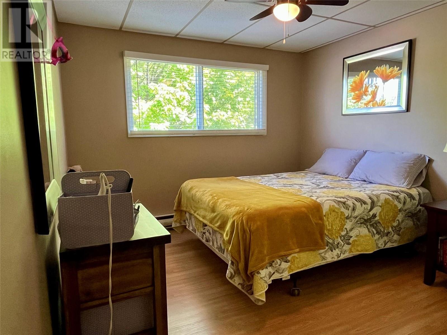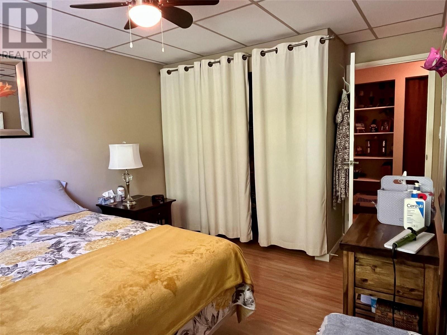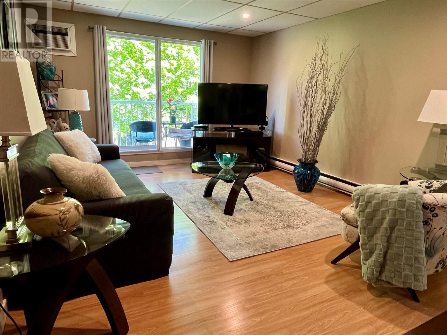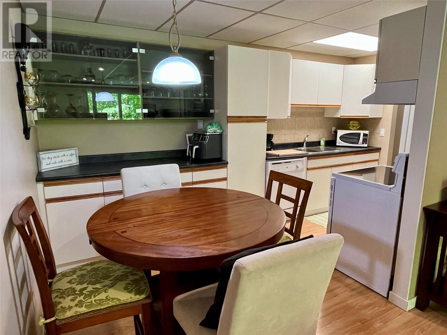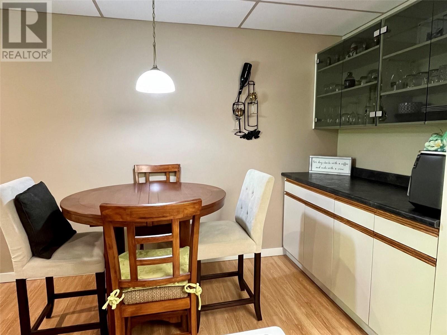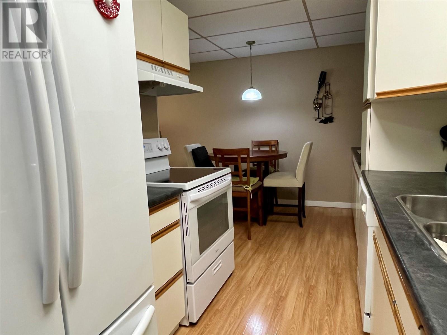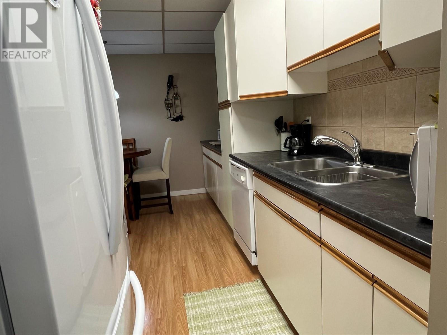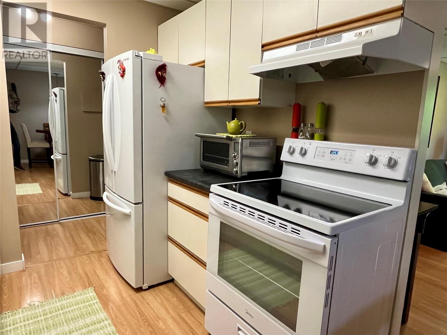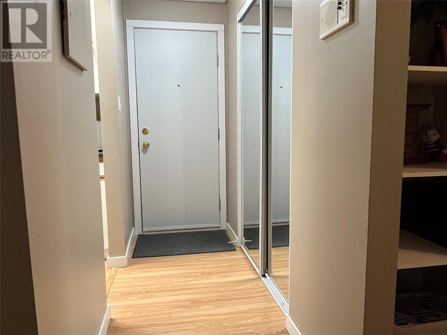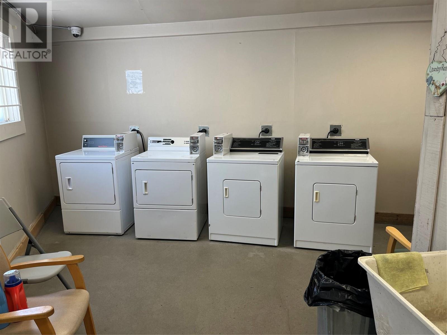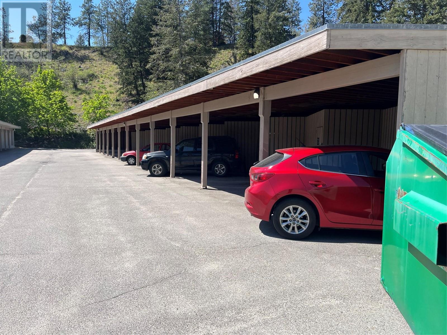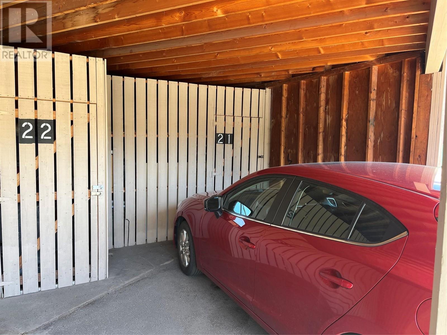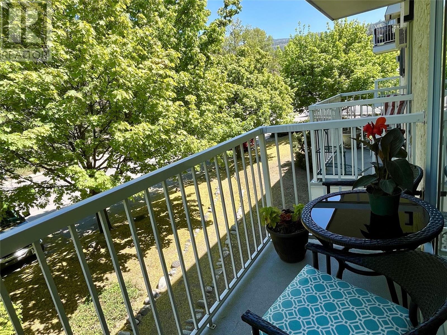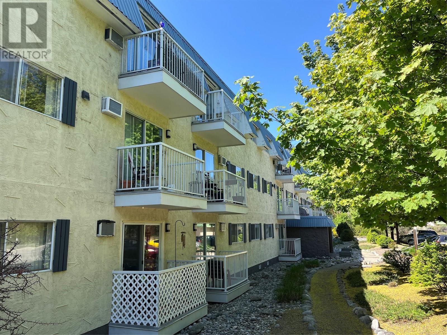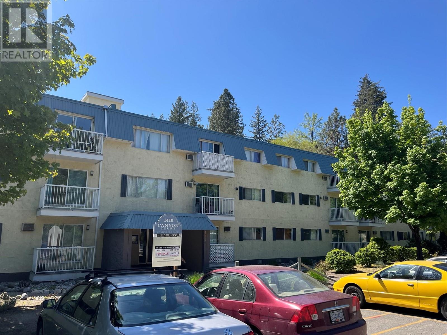Pamela Hanson PREC* | 250-486-1119 (cell) | pamhanson@remax.net
Heather Smith Licensed Realtor | 250-486-7126 (cell) | hsmith@remax.net
1410 Penticton Avenue Unit# 202 Penticton, British Columbia V2A 2N5
Interested?
Contact us for more information
$244,900Maintenance, Reserve Fund Contributions, Insurance, Property Management, Other, See Remarks, Sewer
$336.25 Monthly
Maintenance, Reserve Fund Contributions, Insurance, Property Management, Other, See Remarks, Sewer
$336.25 MonthlyA beautifully updated and maintained 2 bedroom, 1 bathroom unit in Canyon Court. Laminate flooring throughout, tons of storage, brand-new vanity in the bathroom and lots of cupboard space. This north facing unit has a beautiful patio shaded by trees in the front with Penticton creek beyond. Unique to this unit is the extra counter and shelving unit in the kitchen, dishwasher and pot lights in the living room that make all the difference. Brand new full size stove and oven makes cooking and baking a breeze. Canyon Court just installed a new torch on roof only 2 years ago. Telus just installed fibre optic for high speed internet! The building has shared laundry, one covered parking stall and a storage room. Book your viewing today! (id:52811)
Property Details
| MLS® Number | 10345972 |
| Property Type | Single Family |
| Neigbourhood | Columbia/Duncan |
| Community Name | Canyon Court |
| Amenities Near By | Public Transit, Schools |
| Community Features | Pets Allowed With Restrictions, Rentals Allowed |
| Features | Balcony |
| Parking Space Total | 1 |
| Storage Type | Storage, Locker |
| View Type | Ravine View, River View |
Building
| Bathroom Total | 1 |
| Bedrooms Total | 2 |
| Amenities | Laundry - Coin Op, Storage - Locker |
| Appliances | Refrigerator, Dishwasher, Oven - Electric |
| Architectural Style | Ranch |
| Constructed Date | 1976 |
| Cooling Type | Window Air Conditioner |
| Exterior Finish | Concrete Block |
| Flooring Type | Laminate |
| Heating Type | Baseboard Heaters |
| Roof Material | Other |
| Roof Style | Unknown |
| Stories Total | 1 |
| Size Interior | 826 Sqft |
| Type | Apartment |
| Utility Water | Municipal Water |
Parking
| Covered | |
| Rear |
Land
| Acreage | No |
| Land Amenities | Public Transit, Schools |
| Landscape Features | Landscaped |
| Sewer | Municipal Sewage System |
| Size Total Text | Under 1 Acre |
Rooms
| Level | Type | Length | Width | Dimensions |
|---|---|---|---|---|
| Main Level | Full Bathroom | 11'6'' x 4'11'' | ||
| Main Level | Bedroom | 13'6'' x 8'2'' | ||
| Main Level | Primary Bedroom | 13'6'' x 10'2'' | ||
| Main Level | Den | 8'10'' x 4'9'' | ||
| Main Level | Living Room | 17'1'' x 11'11'' | ||
| Main Level | Dining Room | 7'6'' x 8' | ||
| Main Level | Kitchen | 7'8'' x 7'6'' | ||
| Main Level | Foyer | 8'2'' x 5'10'' |
https://www.realtor.ca/real-estate/28245843/1410-penticton-avenue-unit-202-penticton-columbiaduncan


