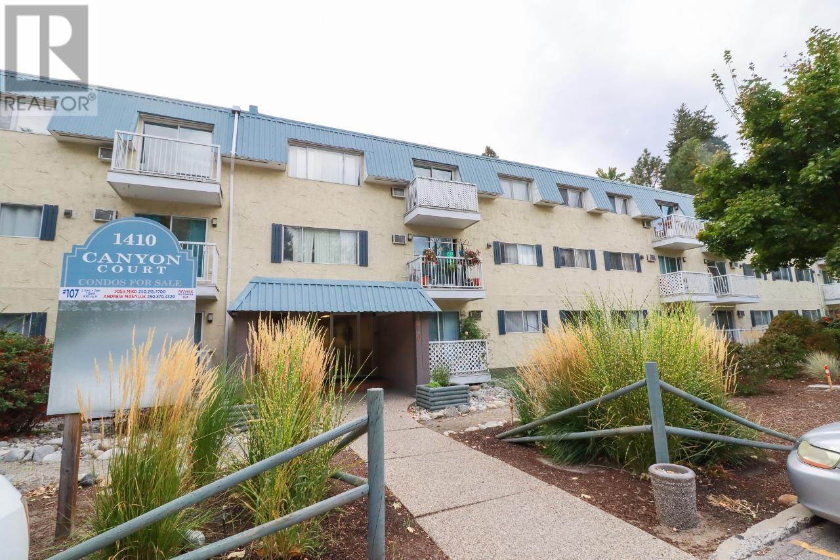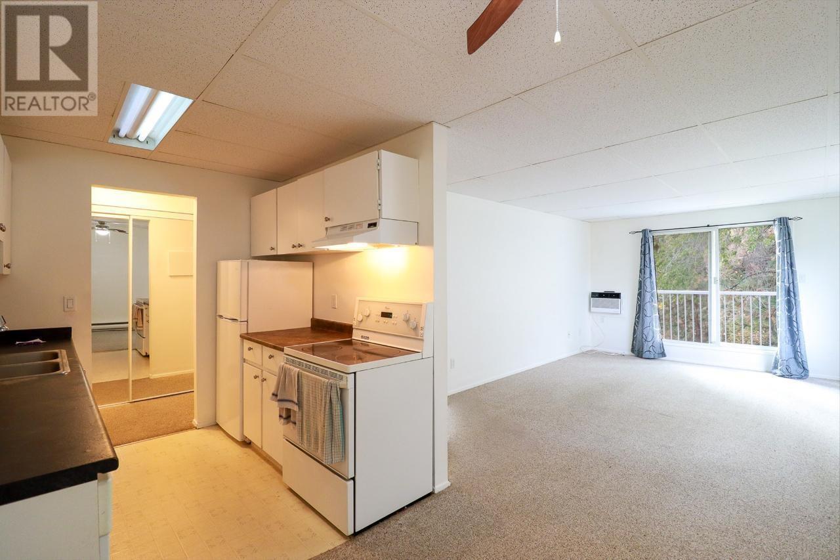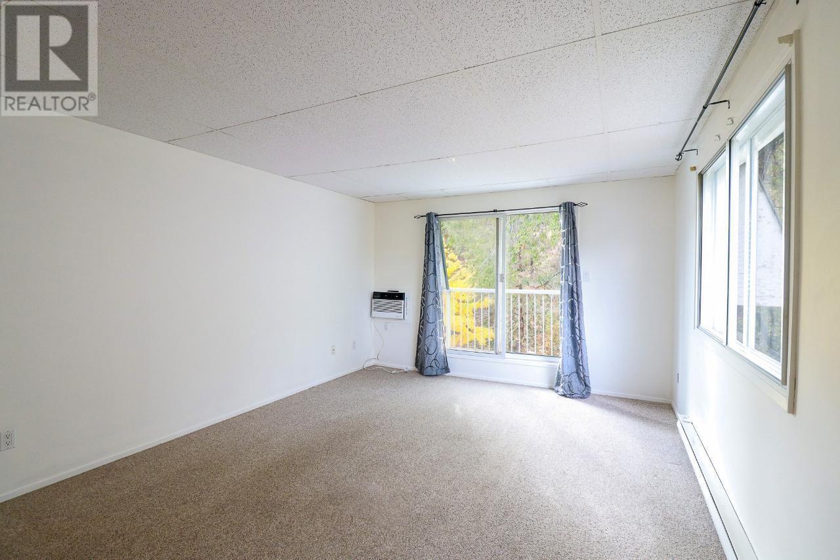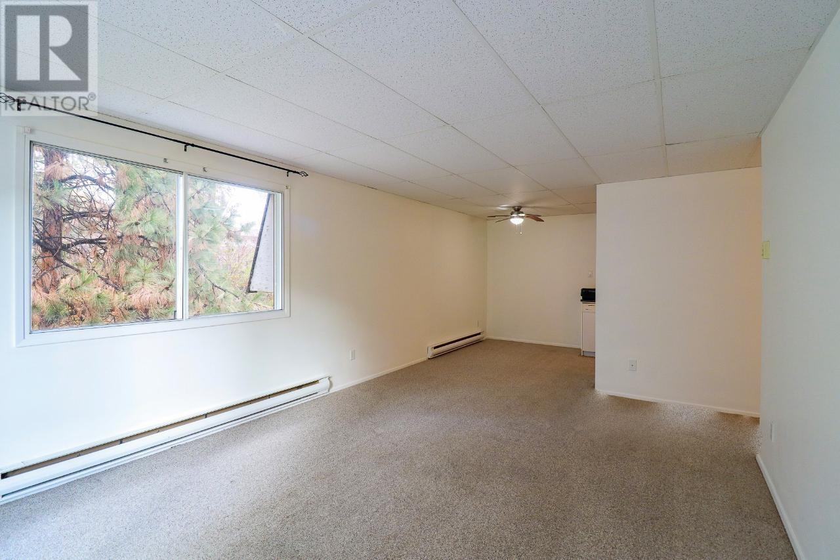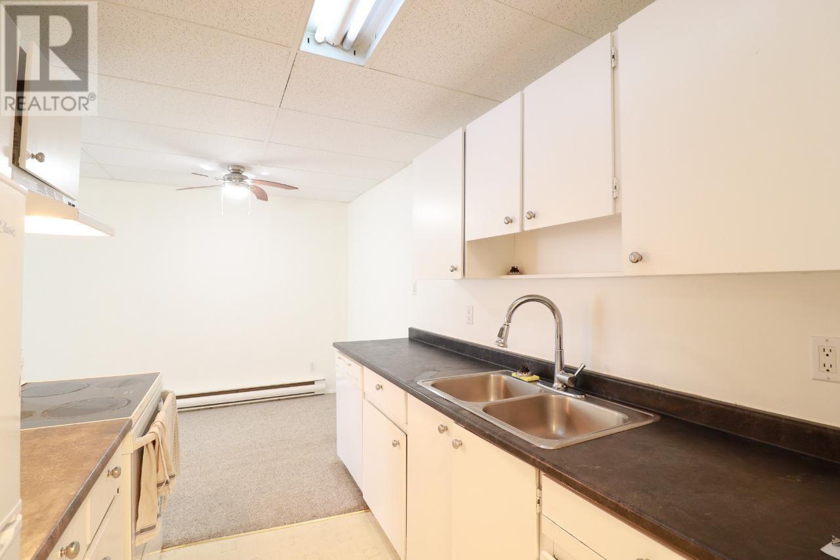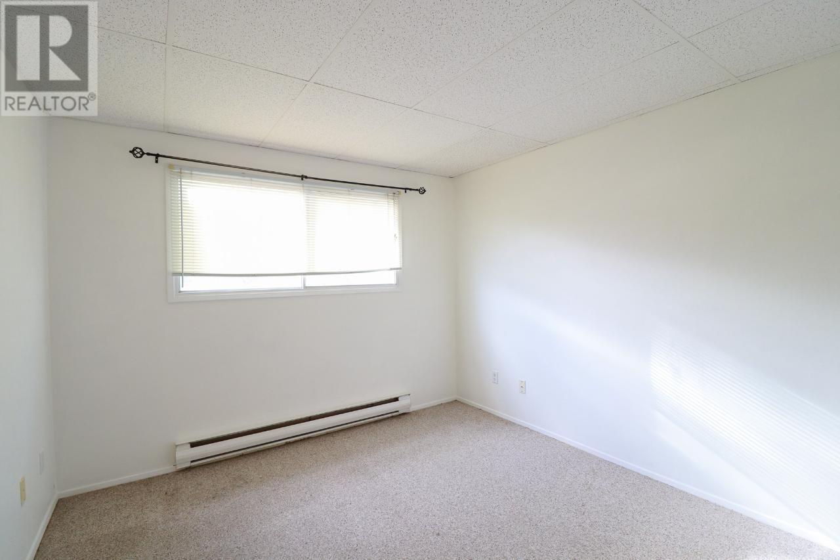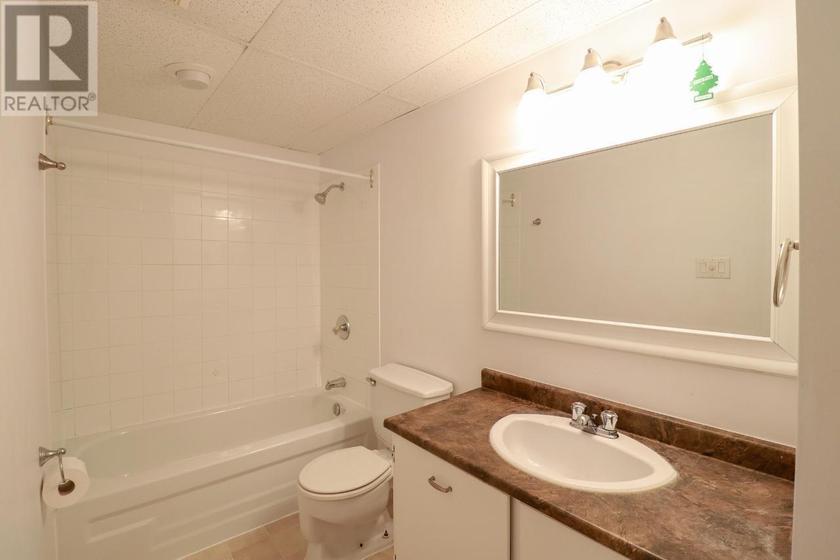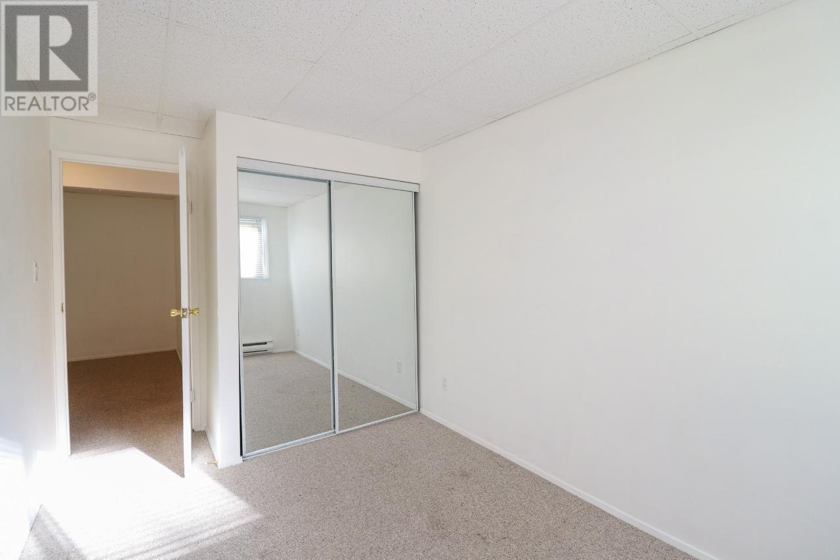Pamela Hanson PREC* | 250-486-1119 (cell) | pamhanson@remax.net
Heather Smith Licensed Realtor | 250-486-7126 (cell) | hsmith@remax.net
1410 Penticton Avenue Unit# 312 Penticton, British Columbia V2A 2N5
Interested?
Contact us for more information
$263,900Maintenance,
$292.10 Monthly
Maintenance,
$292.10 MonthlyNestled in a tranquil corner of the town, you'll uncover this delightful top-corner unit that provides picturesque views of the surrounding hillside, instead of the street or parking lot. Upon entering, you'll be greeted by a freshly painted two-bedroom unit, complete with a charming nook/den, ideal for a small office or crafting area. Adjacent to the living room, there's a delightful balcony where you can unwind and enjoy some privacy. The property is conveniently located near Penticton Creek path that leads you to Restaurants, Breweries, Farmers Market, Okanagan Lake to name a few. Also, this property welcomes one dog or cat! Strata has also recently replaced the roof. (id:52811)
Property Details
| MLS® Number | 10327611 |
| Property Type | Single Family |
| Neigbourhood | Columbia/Duncan |
| Community Features | Pet Restrictions, Pets Allowed With Restrictions |
| Parking Space Total | 1 |
| Storage Type | Storage, Locker |
Building
| Bathroom Total | 1 |
| Bedrooms Total | 2 |
| Constructed Date | 1976 |
| Cooling Type | Wall Unit |
| Heating Type | Baseboard Heaters |
| Stories Total | 1 |
| Size Interior | 873 Sqft |
| Type | Apartment |
| Utility Water | Municipal Water |
Parking
| Covered |
Land
| Acreage | No |
| Sewer | Municipal Sewage System |
| Size Total Text | Under 1 Acre |
| Zoning Type | Unknown |
Rooms
| Level | Type | Length | Width | Dimensions |
|---|---|---|---|---|
| Main Level | Den | 7'7'' x 4'6'' | ||
| Main Level | Bedroom | 13'7'' x 8'3'' | ||
| Main Level | 4pc Bathroom | 11'5'' x 4'11'' | ||
| Main Level | Primary Bedroom | 13'7'' x 10'5'' | ||
| Main Level | Living Room | 17'8'' x 12'1'' | ||
| Main Level | Kitchen | 7'6'' x 7'3'' |
https://www.realtor.ca/real-estate/27613904/1410-penticton-avenue-unit-312-penticton-columbiaduncan


