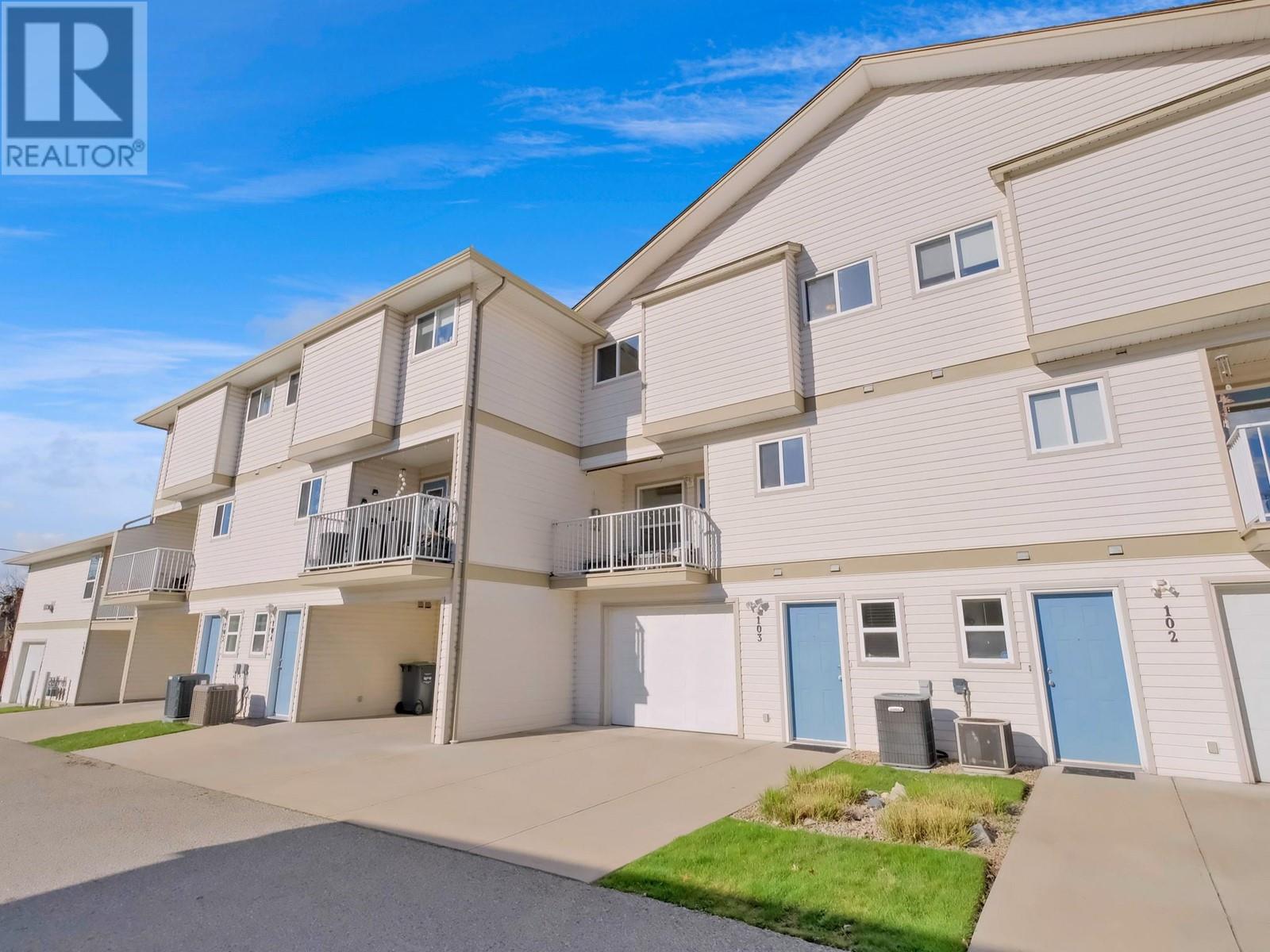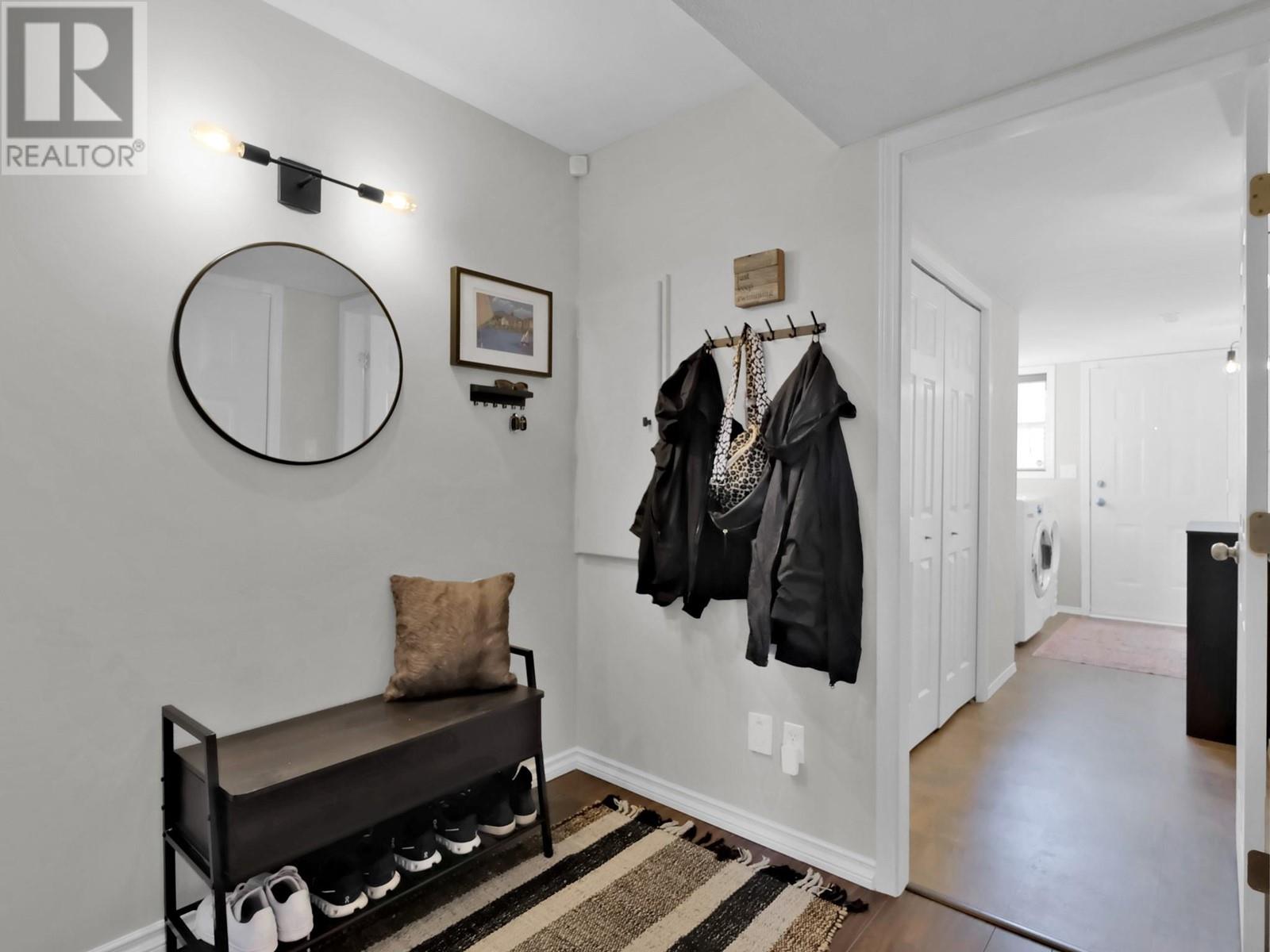Pamela Hanson PREC* | 250-486-1119 (cell) | pamhanson@remax.net
Heather Smith Licensed Realtor | 250-486-7126 (cell) | hsmith@remax.net
142 Preston Avenue Unit# 103 Penticton, British Columbia V2A 2K2
Interested?
Contact us for more information
$518,000Maintenance, Reserve Fund Contributions, Insurance, Ground Maintenance, Other, See Remarks, Sewer, Water
$294.63 Monthly
Maintenance, Reserve Fund Contributions, Insurance, Ground Maintenance, Other, See Remarks, Sewer, Water
$294.63 MonthlyOkanagan Living at Its Finest! Welcome to Heritage Place, a well maintained, 8 unit townhome complex perfectly positioned in the heart of the city. Just steps from downtown, shopping, amenities, bikeways, and the KVR Trail, this location offers the ultimate in convenience and lifestyle. This immaculate 1,674 sq.ft. townhome spans three levels and showcases stunning mountain views from two floors. With 3 bedrooms, 3 bathrooms, and a versatile flex room (ideal as a 4th bedroom, office, or hobby space), there’s room for everyone. The entry level includes a single garage, additional outdoor parking, laundry area, exterior access, and the flex room. The bright and airy main floor features an open concept living and dining area with a cozy gas fireplace and serene views of the courtyard. The East facing deck is perfect for morning coffee, while the well-appointed kitchen and convenient 2 piece powder room complete this level. Upstairs, you’ll find the primary suite with a walk-through closet and 4 piece ensuite, along with two additional bedrooms and a full main bathroom. Additional highlights include low strata fees, a quiet 55+ community, and a no pets policy, ideal for those seeking a peaceful, low-maintenance lifestyle. Total sq.ft. calculations are based on the exterior dimensions of the building at each floor level & include all interior walls & must be verified by the buyer if deemed important. (id:52811)
Property Details
| MLS® Number | 10342498 |
| Property Type | Single Family |
| Neigbourhood | Main North |
| Community Name | HERITAGE PLACE |
| Amenities Near By | Golf Nearby, Public Transit, Park, Recreation, Shopping |
| Community Features | Rural Setting, Pets Not Allowed, Rentals Allowed, Seniors Oriented |
| Features | Level Lot, Private Setting, Treed, One Balcony |
| Parking Space Total | 2 |
| View Type | Mountain View, Valley View, View (panoramic) |
Building
| Bathroom Total | 3 |
| Bedrooms Total | 3 |
| Appliances | Range, Refrigerator, Dishwasher, Dryer, Microwave, Washer |
| Constructed Date | 1998 |
| Construction Style Attachment | Attached |
| Cooling Type | Central Air Conditioning |
| Exterior Finish | Vinyl Siding |
| Fire Protection | Smoke Detector Only |
| Fireplace Fuel | Gas |
| Fireplace Present | Yes |
| Fireplace Type | Unknown |
| Flooring Type | Carpeted, Ceramic Tile, Hardwood, Laminate |
| Half Bath Total | 1 |
| Heating Type | Forced Air, See Remarks |
| Roof Material | Asphalt Shingle |
| Roof Style | Unknown |
| Stories Total | 3 |
| Size Interior | 1674 Sqft |
| Type | Row / Townhouse |
| Utility Water | Municipal Water |
Parking
| See Remarks | |
| Attached Garage | 1 |
Land
| Access Type | Easy Access, Highway Access |
| Acreage | No |
| Fence Type | Fence |
| Land Amenities | Golf Nearby, Public Transit, Park, Recreation, Shopping |
| Landscape Features | Landscaped, Level |
| Sewer | Municipal Sewage System |
| Size Total Text | Under 1 Acre |
| Zoning Type | Multi-family |
Rooms
| Level | Type | Length | Width | Dimensions |
|---|---|---|---|---|
| Second Level | Partial Bathroom | Measurements not available | ||
| Second Level | Dining Room | 14'3'' x 9'8'' | ||
| Second Level | Living Room | 13'11'' x 13'7'' | ||
| Second Level | Kitchen | 19'3'' x 10'11'' | ||
| Third Level | Full Bathroom | Measurements not available | ||
| Third Level | Full Ensuite Bathroom | Measurements not available | ||
| Third Level | Bedroom | 10' x 9'5'' | ||
| Third Level | Bedroom | 10' x 10'9'' | ||
| Third Level | Primary Bedroom | 10'7'' x 13'7'' | ||
| Main Level | Foyer | 7'10'' x 6'9'' | ||
| Main Level | Laundry Room | 15'10'' x 6'6'' | ||
| Main Level | Recreation Room | 11'4'' x 13'8'' |
https://www.realtor.ca/real-estate/28138986/142-preston-avenue-unit-103-penticton-main-north




































