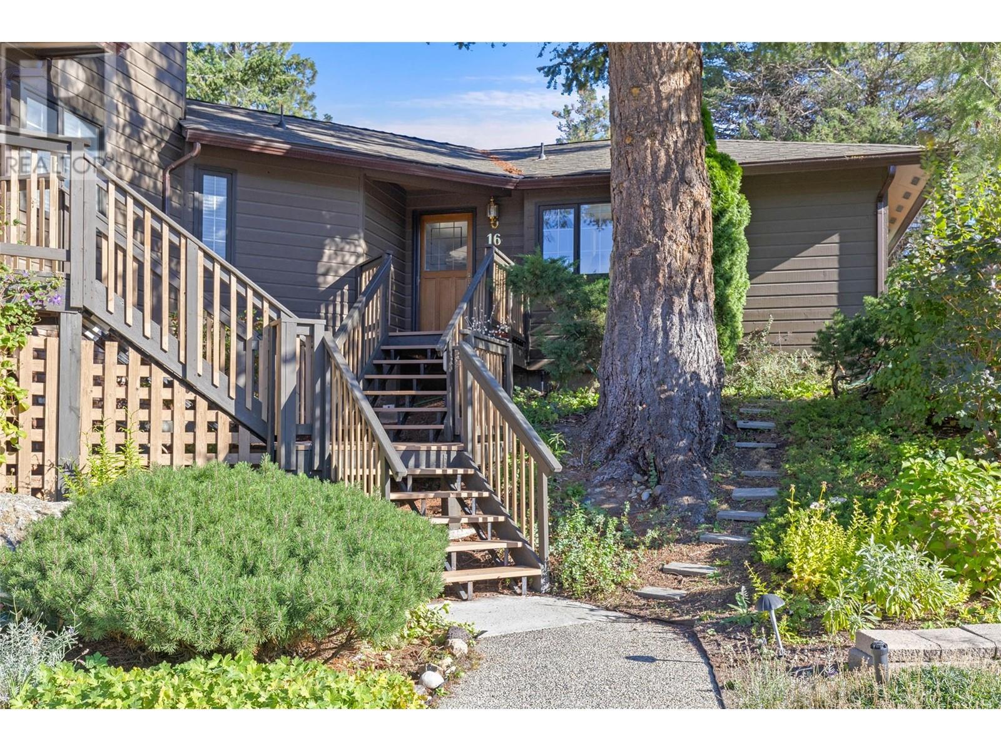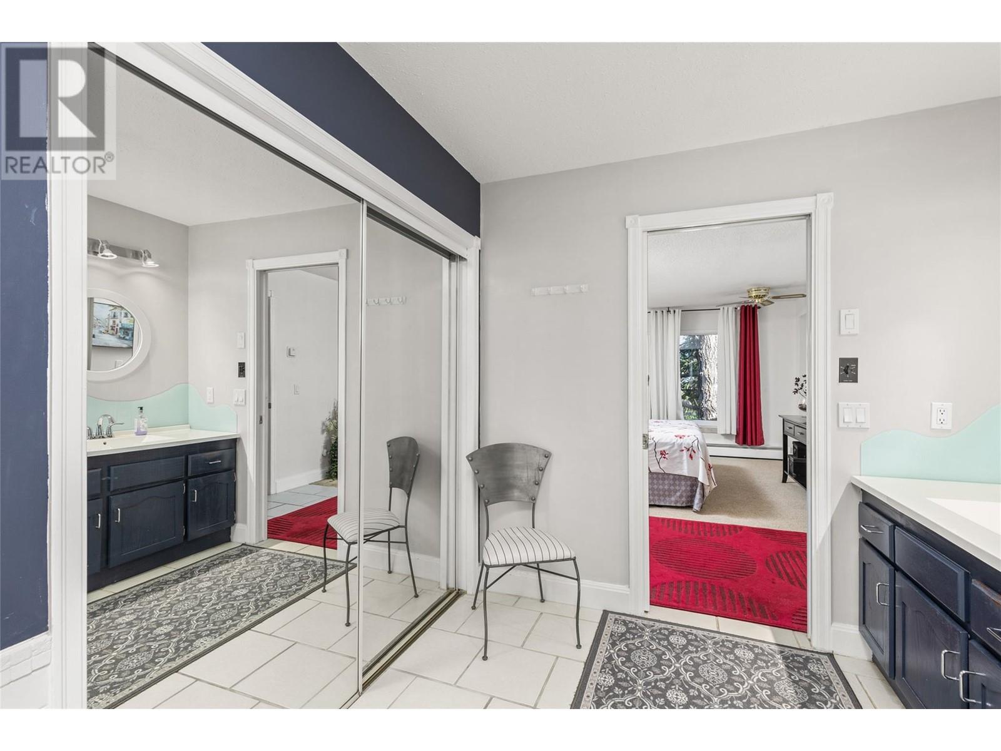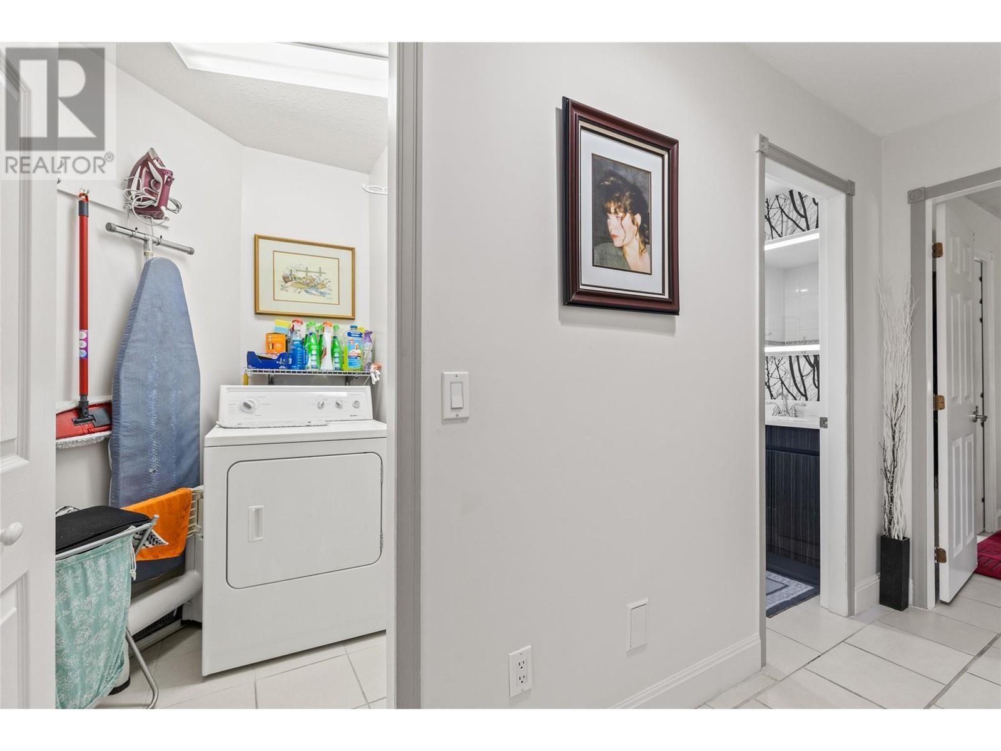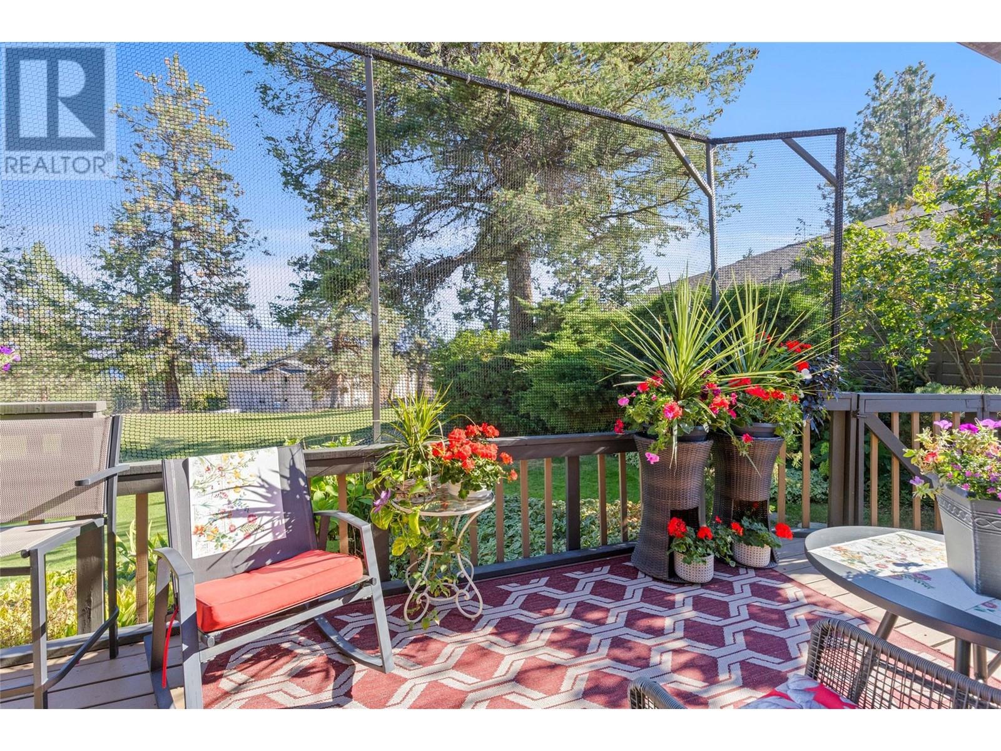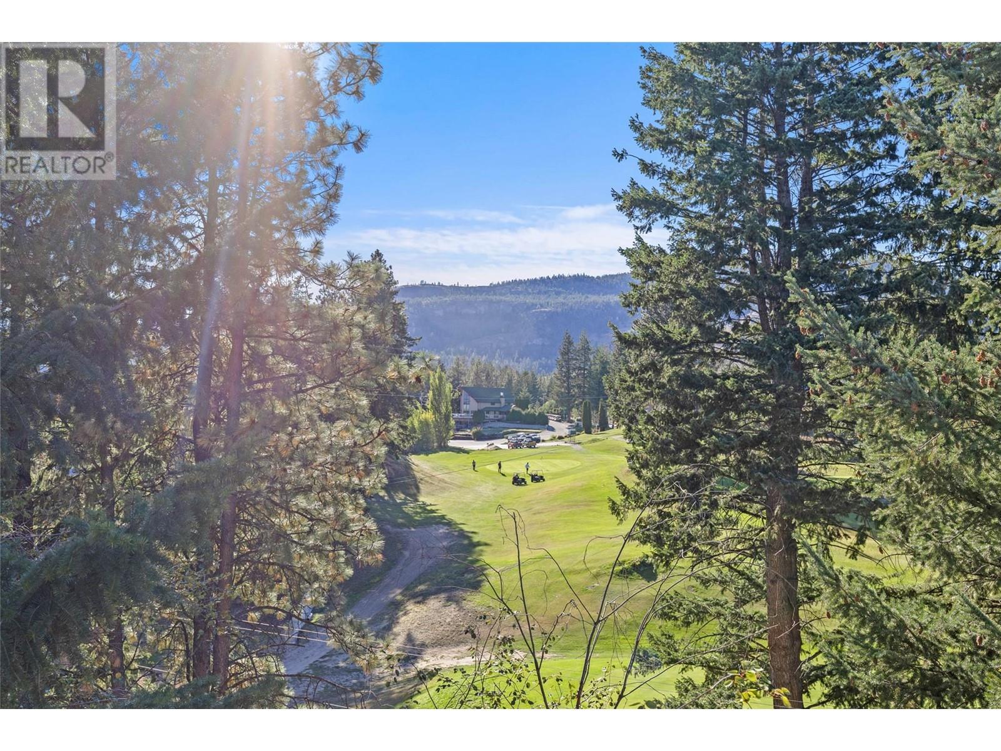Pamela Hanson PREC* | 250-486-1119 (cell) | pamhanson@remax.net
Heather Smith Licensed Realtor | 250-486-7126 (cell) | hsmith@remax.net
144 Sumac Ridge Drive Unit# 16 Summerland, British Columbia V0H 1Z6
Interested?
Contact us for more information
$479,800Maintenance,
$439.35 Monthly
Maintenance,
$439.35 MonthlyFairway Five is a rare townhome offering, measuring 1,352 sq ft, nestled right along the picturesque Sumac Ridge Golf Course and the vineyards of Sumac Ridge Winery in beautiful Summerland, B.C. Known for its warm climate and breathtaking scenery, Summerland offers a vibrant community surrounded by the stunning landscapes of the Okanagan Valley. Enjoy beautiful views of mature trees and Okanagan Lake from this charming property. One of a few units in the complex that is one level and under 1400 square feet yet has all you need. This spacious unit features 2 bedrooms, 2 baths, and a den, perfect for a home office or additional guest space. The inviting living room, complete with the original stone wood-burning fireplace, opens to a large deck—ideal for summer BBQs while you soak in the serene surroundings. The well-appointed custom cabinet kitchen includes a convenient breakfast bar, perfect for casual dining and entertaining. Take a step out the French doors off the kitchen to a side patio to sip coffee and enjoy the views and nature. This unit has secured parking for one and plenty of open parking for second vehicle or guests, and an ample heated storage/workshop that's approximately This end unit faces south basking in light all year round and is perched atop and overlooking the 8th fairway with peekaboo valley and lake views. (id:52811)
Property Details
| MLS® Number | 10325216 |
| Property Type | Single Family |
| Neigbourhood | Main Town |
| Parking Space Total | 1 |
| Storage Type | Storage, Locker |
Building
| Bathroom Total | 2 |
| Bedrooms Total | 2 |
| Appliances | Refrigerator, Dishwasher, Dryer, Range - Electric, Microwave, Washer & Dryer |
| Architectural Style | Bungalow |
| Constructed Date | 1982 |
| Construction Style Attachment | Attached |
| Cooling Type | Wall Unit |
| Exterior Finish | Wood Siding |
| Fireplace Fuel | Wood |
| Fireplace Present | Yes |
| Fireplace Type | Conventional |
| Flooring Type | Carpeted, Ceramic Tile, Laminate |
| Heating Type | Hot Water |
| Roof Material | Asphalt Shingle |
| Roof Style | Unknown |
| Stories Total | 1 |
| Size Interior | 1352 Sqft |
| Type | Row / Townhouse |
| Utility Water | Municipal Water |
Parking
| See Remarks | |
| Attached Garage | 1 |
| Heated Garage |
Land
| Acreage | No |
| Sewer | Septic Tank |
| Size Total Text | Under 1 Acre |
| Zoning Type | Unknown |
Rooms
| Level | Type | Length | Width | Dimensions |
|---|---|---|---|---|
| Lower Level | Storage | 10' x 10' | ||
| Main Level | Full Bathroom | 5'8'' x 8'0'' | ||
| Main Level | Foyer | 8'2'' x 10'4'' | ||
| Main Level | Laundry Room | 5'9'' x 8'8'' | ||
| Main Level | Bedroom | 13'5'' x 11'8'' | ||
| Main Level | Full Ensuite Bathroom | 12'9'' x 7'10'' | ||
| Main Level | Primary Bedroom | 17'5'' x 11'5'' | ||
| Main Level | Den | 11'1'' x 7'8'' | ||
| Main Level | Living Room | 21'7'' x 14'8'' | ||
| Main Level | Dining Room | 10'1'' x 14'9'' | ||
| Main Level | Kitchen | 17'10'' x 8'3'' |
https://www.realtor.ca/real-estate/27489628/144-sumac-ridge-drive-unit-16-summerland-main-town


