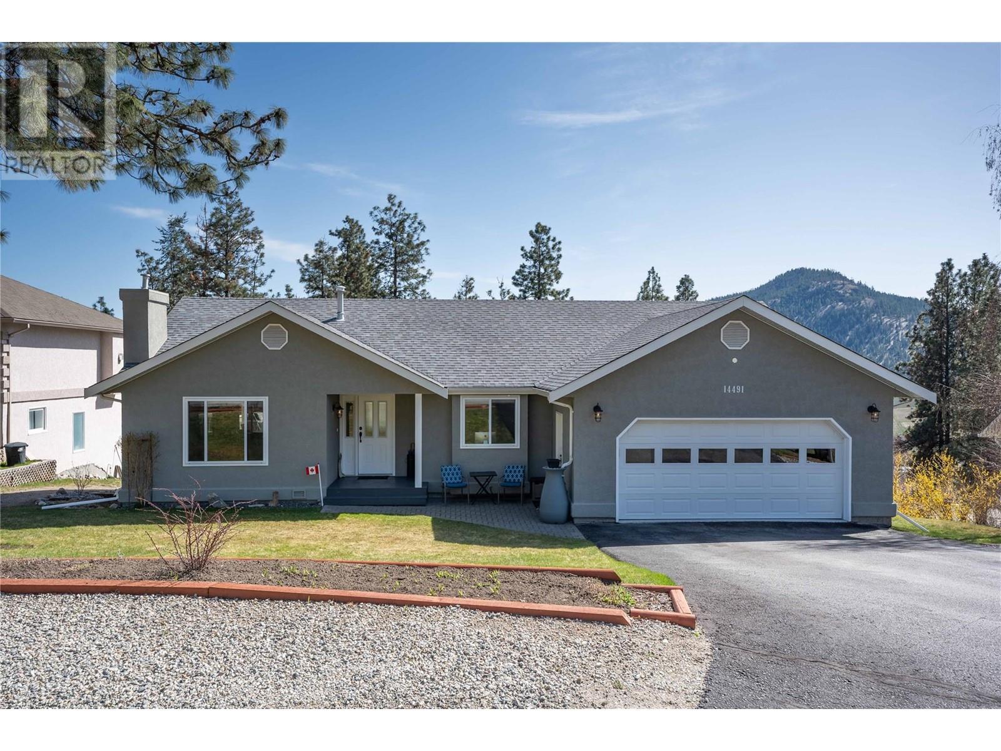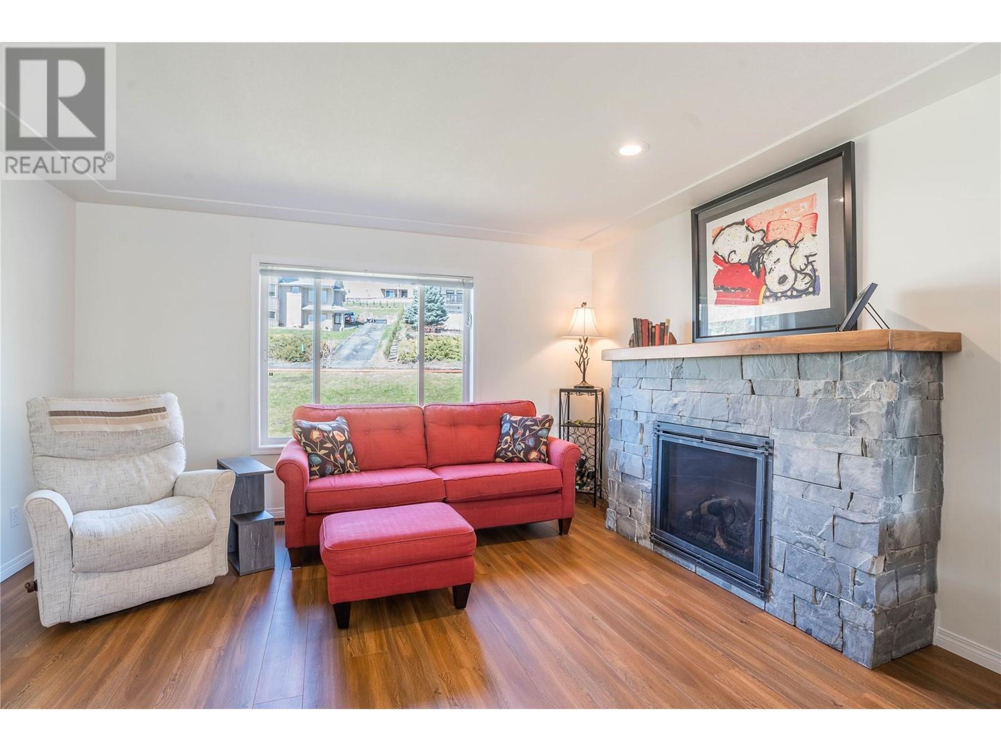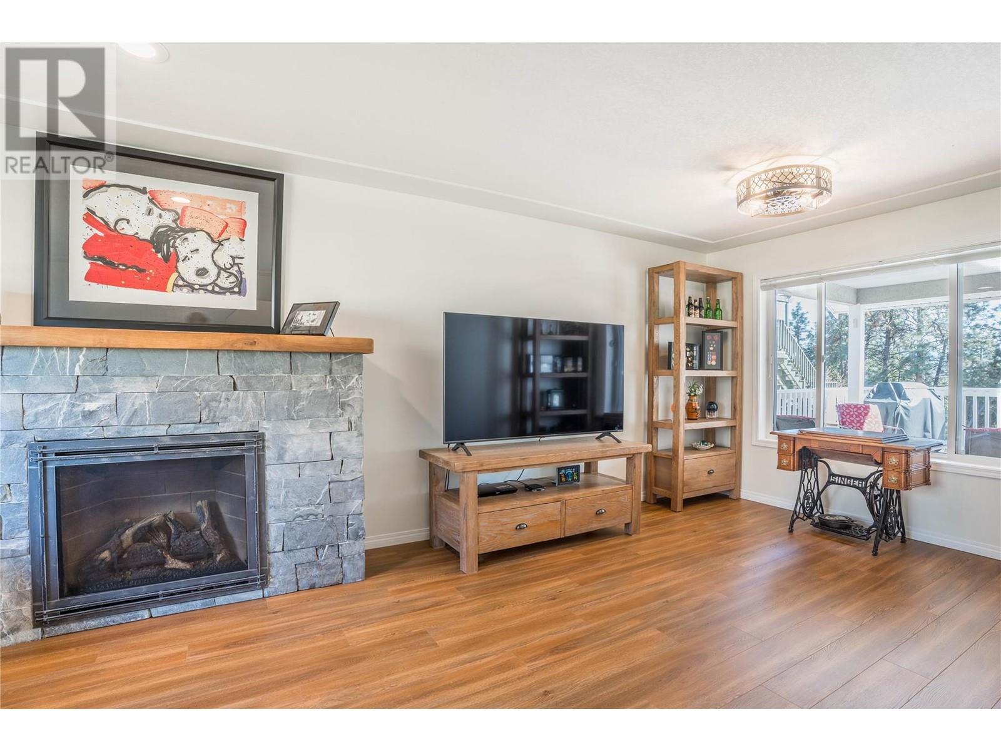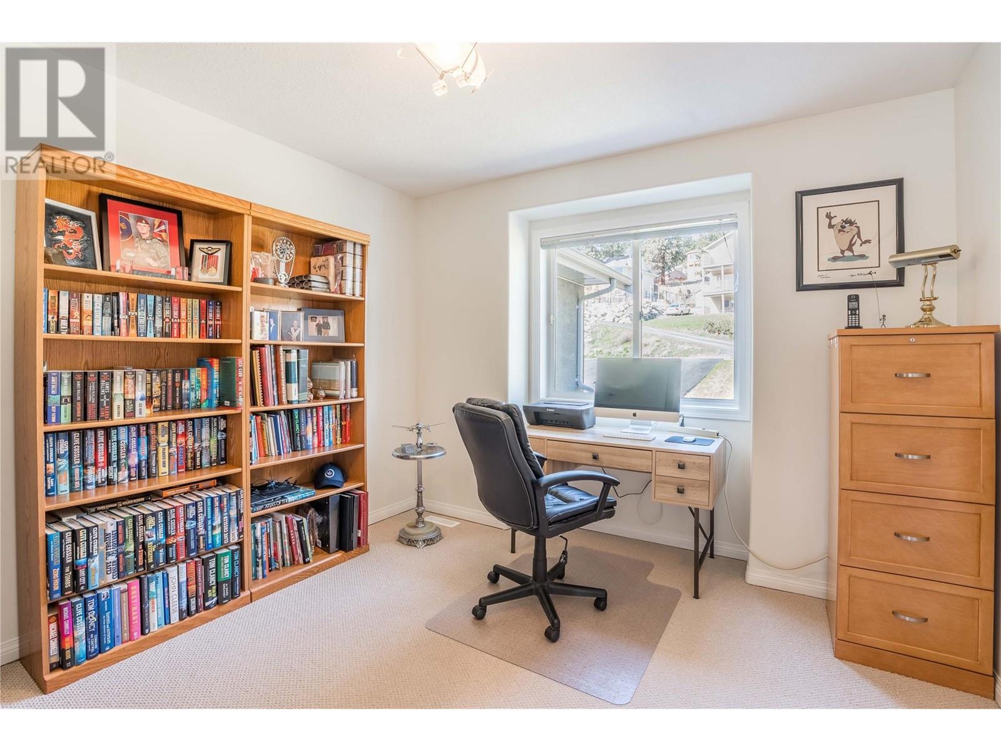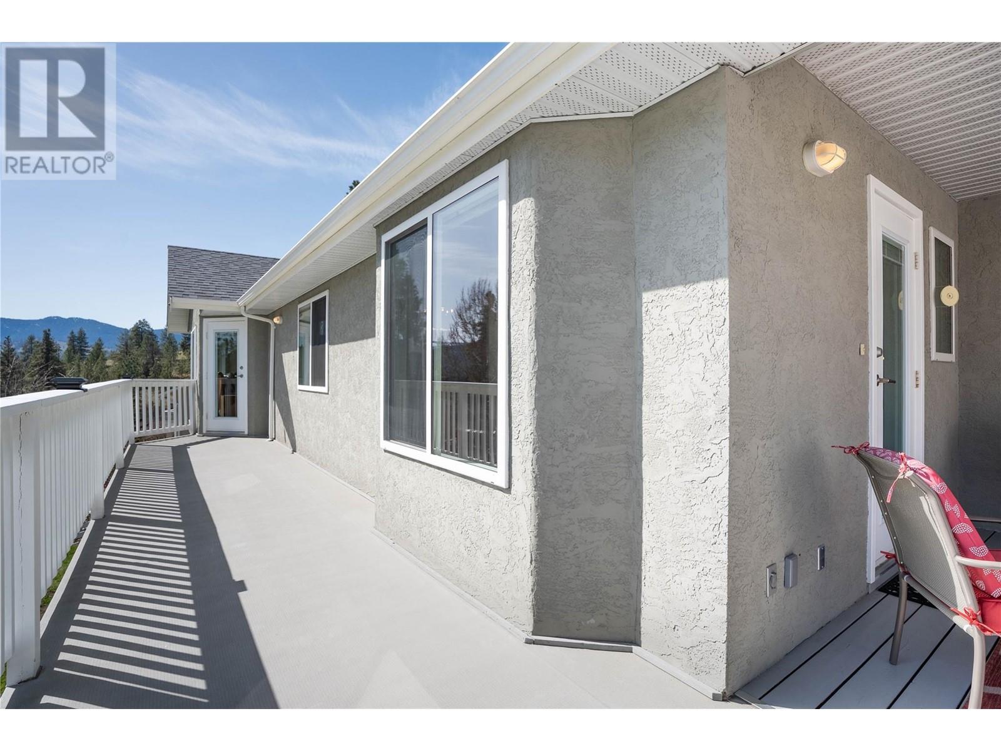4 Bedroom
3 Bathroom
2721 sqft
Ranch
Fireplace
Central Air Conditioning
Forced Air, See Remarks
Landscaped, Underground Sprinkler
$924,900
Move in ready 4-bedroom 3-bathroom home on .40-acre lot in Deer Ridge. You will sure to be impressed by the attention to detail through out this meticulously maintained and updated rancher with full walk out basement. Featuring quality laminate flooring through the living area with a modern gas fireplace. Updated kitchen cabinets with stainless appliances adjacent to the eating and dining areas. Deck off the kitchen offers covered space for relaxing or entertaining. Main level laundry, office/second bedroom, and a primary suite complete with a walk-in closet and ensuite. Downstairs with suite potential includes a rec room, bedroom, full bath, and plenty of storage. Walk out to the open back yard perfect for kids and pets offering covered storage under the deck. Central air conditioning, central vac, and underground irrigation. All mechanical replaced within the last 10 years and new septic system in 2019. Plenty of parking including the double garage with refinished epoxy floors. Enjoy the mountain views through Prairie Valley and of Giants Head in this peaceful neighbourhood of Summerland. (id:52811)
Property Details
|
MLS® Number
|
10341995 |
|
Property Type
|
Single Family |
|
Neigbourhood
|
Summerland Rural |
|
Features
|
Cul-de-sac, Private Setting |
|
Parking Space Total
|
2 |
|
Road Type
|
Cul De Sac |
|
View Type
|
Mountain View |
Building
|
Bathroom Total
|
3 |
|
Bedrooms Total
|
4 |
|
Appliances
|
Range, Refrigerator, Dishwasher, Dryer, Microwave, Washer |
|
Architectural Style
|
Ranch |
|
Constructed Date
|
1992 |
|
Construction Style Attachment
|
Detached |
|
Cooling Type
|
Central Air Conditioning |
|
Exterior Finish
|
Stucco |
|
Fireplace Fuel
|
Gas |
|
Fireplace Present
|
Yes |
|
Fireplace Type
|
Unknown |
|
Heating Type
|
Forced Air, See Remarks |
|
Roof Material
|
Asphalt Shingle |
|
Roof Style
|
Unknown |
|
Stories Total
|
2 |
|
Size Interior
|
2721 Sqft |
|
Type
|
House |
|
Utility Water
|
Municipal Water |
Parking
Land
|
Acreage
|
No |
|
Landscape Features
|
Landscaped, Underground Sprinkler |
|
Sewer
|
Septic Tank |
|
Size Irregular
|
0.4 |
|
Size Total
|
0.4 Ac|under 1 Acre |
|
Size Total Text
|
0.4 Ac|under 1 Acre |
|
Zoning Type
|
Unknown |
Rooms
| Level |
Type |
Length |
Width |
Dimensions |
|
Lower Level |
Other |
|
|
17'3'' x 14'2'' |
|
Lower Level |
Utility Room |
|
|
14'9'' x 18'7'' |
|
Lower Level |
Storage |
|
|
13'9'' x 5'10'' |
|
Lower Level |
Bedroom |
|
|
13'5'' x 10'9'' |
|
Lower Level |
Recreation Room |
|
|
19'0'' x 14'3'' |
|
Lower Level |
Bedroom |
|
|
14'3'' x 10'8'' |
|
Lower Level |
4pc Bathroom |
|
|
Measurements not available |
|
Main Level |
Dining Nook |
|
|
9'9'' x 8'3'' |
|
Main Level |
Living Room |
|
|
14'1'' x 21' |
|
Main Level |
Laundry Room |
|
|
8'7'' x 5'10'' |
|
Main Level |
Kitchen |
|
|
12'9'' x 11'11'' |
|
Main Level |
Foyer |
|
|
8'0'' x 5'3'' |
|
Main Level |
3pc Ensuite Bath |
|
|
Measurements not available |
|
Main Level |
Dining Room |
|
|
13'9'' x 10'11'' |
|
Main Level |
Primary Bedroom |
|
|
15'5'' x 15' |
|
Main Level |
Bedroom |
|
|
11'8'' x 10'6'' |
|
Main Level |
3pc Bathroom |
|
|
Measurements not available |
https://www.realtor.ca/real-estate/28126004/14491-sutherland-place-summerland-summerland-rural


