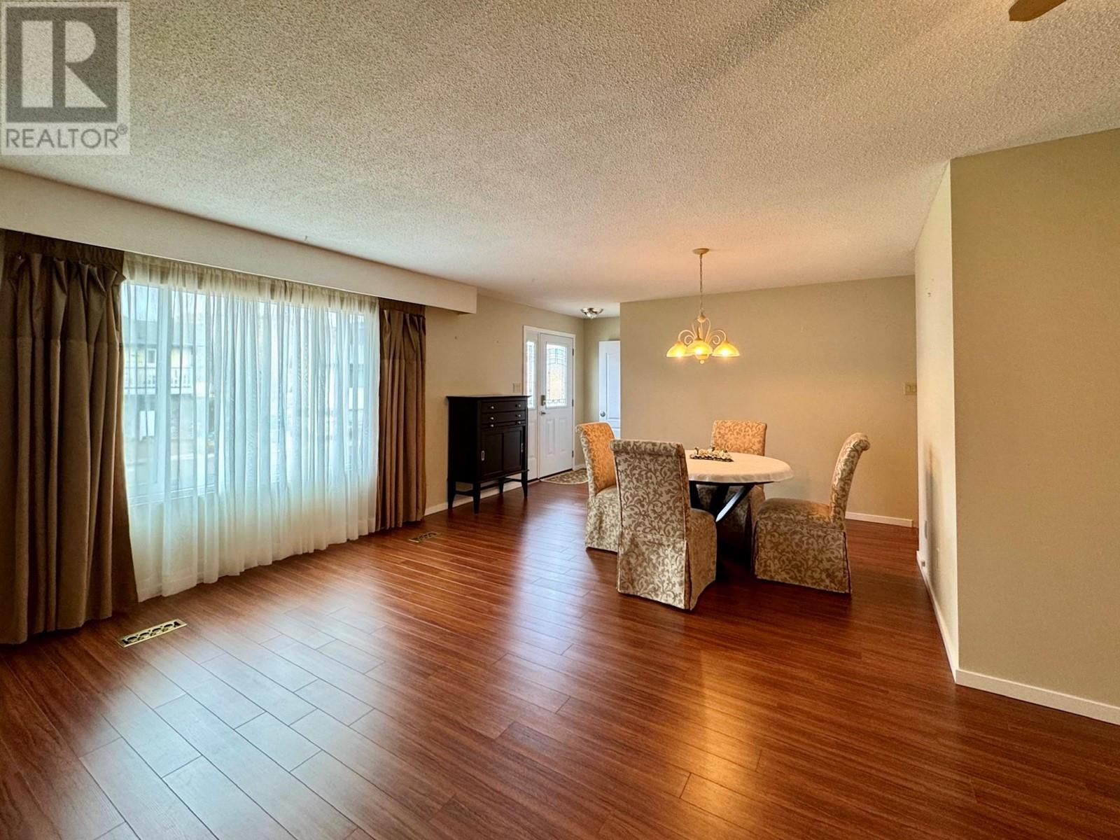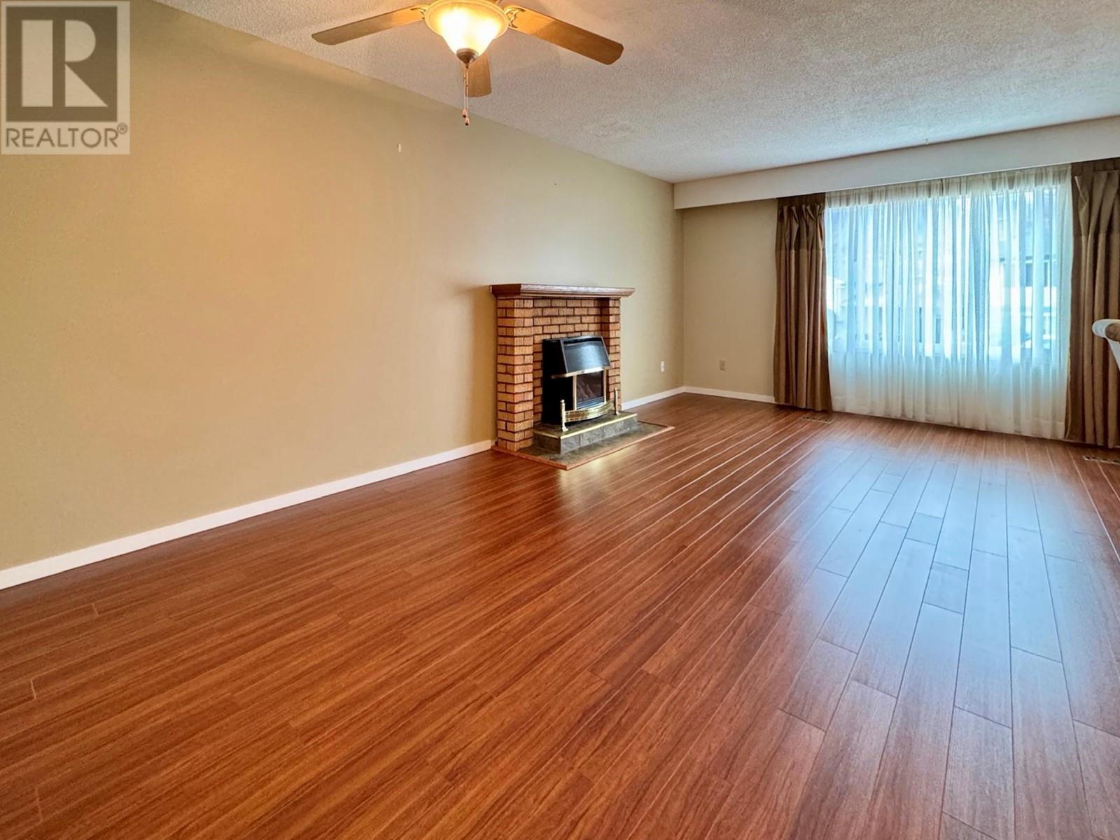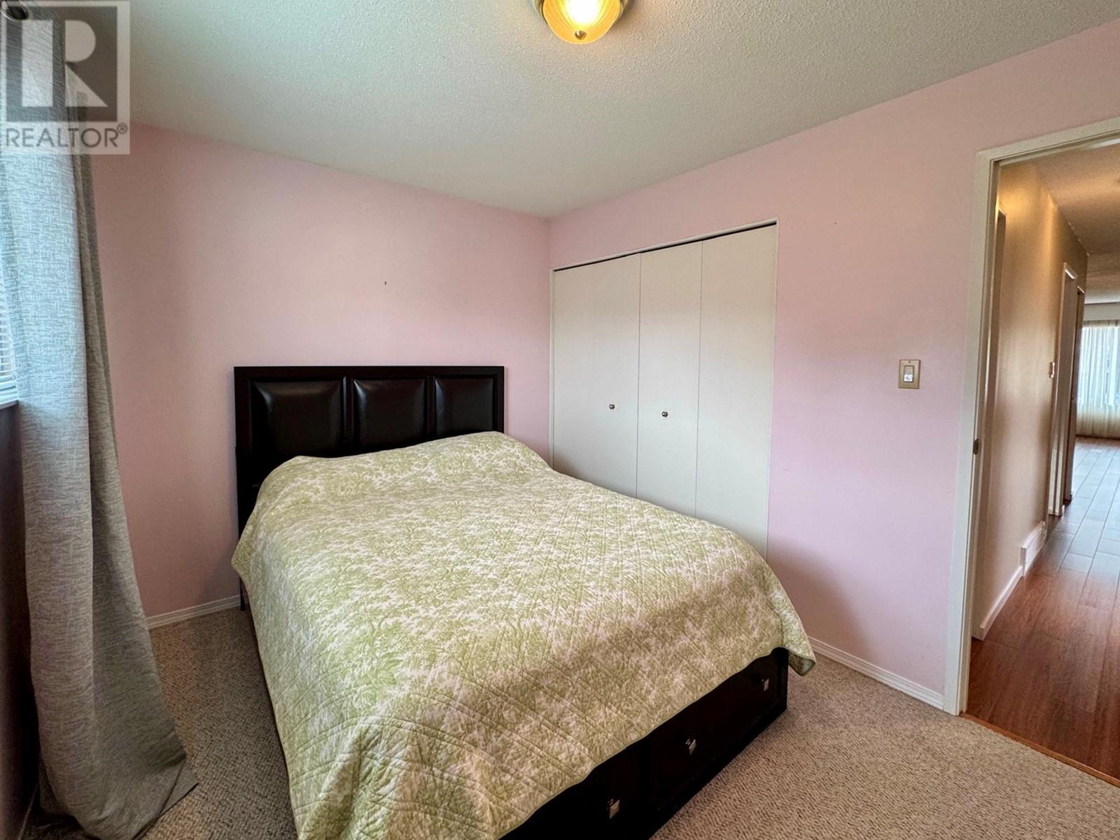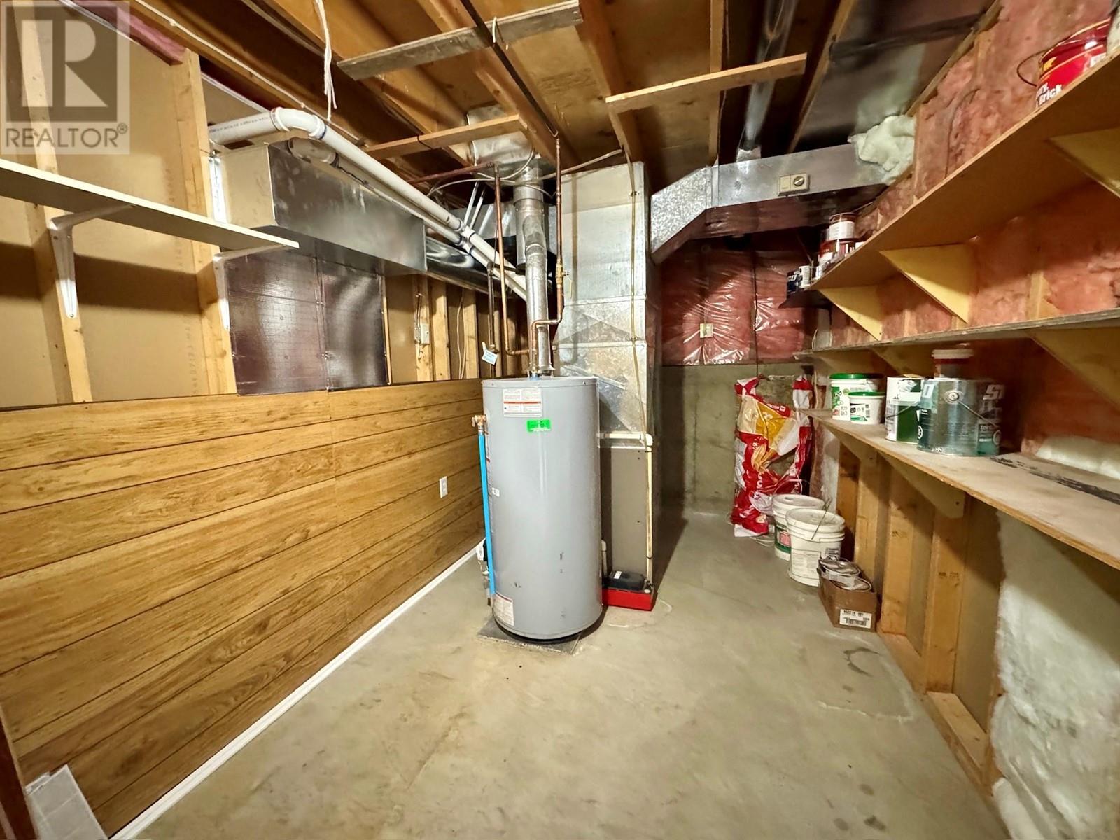Pamela Hanson PREC* | 250-486-1119 (cell) | pamhanson@remax.net
Heather Smith Licensed Realtor | 250-486-7126 (cell) | hsmith@remax.net
145 Blairmore Crescent Penticton, British Columbia V2A 7E2
Interested?
Contact us for more information
$649,800
Nestled in a quiet crescent, perfect for families, this 3-bedroom, 2-bathroom home offers comfort, convenience, and endless potential. Featuring a cozy gas fireplace, a generous yard for outdoor enjoyment, and a separate 1-bedroom, 1-bathroom in-law suite, this property is ideal for extended family or rental income. Ready for your personal updates, this home is located in a prime, convenient location—close to amenities and easy access to the bypass—while offering a safe space for kids to play. Don’t miss this fantastic opportunity to make it your own! (id:52811)
Property Details
| MLS® Number | 10337148 |
| Property Type | Single Family |
| Neigbourhood | Main South |
| Features | Balcony, One Balcony |
Building
| Bathroom Total | 3 |
| Bedrooms Total | 4 |
| Appliances | Refrigerator, Dishwasher, Dryer, Range - Electric, Washer |
| Constructed Date | 1979 |
| Construction Style Attachment | Detached |
| Fireplace Fuel | Gas |
| Fireplace Present | Yes |
| Fireplace Type | Unknown |
| Half Bath Total | 1 |
| Heating Type | Forced Air |
| Stories Total | 2 |
| Size Interior | 2444 Sqft |
| Type | House |
| Utility Water | Municipal Water |
Land
| Acreage | No |
| Sewer | Municipal Sewage System |
| Size Irregular | 0.11 |
| Size Total | 0.11 Ac|under 1 Acre |
| Size Total Text | 0.11 Ac|under 1 Acre |
| Zoning Type | Residential |
Rooms
| Level | Type | Length | Width | Dimensions |
|---|---|---|---|---|
| Lower Level | Storage | 3' x 6'1'' | ||
| Lower Level | Utility Room | 12'9'' x 7'9'' | ||
| Main Level | Dining Room | 9'5'' x 14'1'' | ||
| Main Level | Bedroom | 8' x 9'10'' | ||
| Main Level | Bedroom | 11'4'' x 8'10'' | ||
| Main Level | 2pc Ensuite Bath | 4'2'' x 5' | ||
| Main Level | 4pc Bathroom | 8'4'' x 5' | ||
| Main Level | Primary Bedroom | 12'11'' x 12'6'' | ||
| Main Level | Living Room | 11'4'' x 20'2'' | ||
| Main Level | Kitchen | 12'10'' x 12' | ||
| Additional Accommodation | Full Bathroom | 6'6'' x 5'5'' | ||
| Additional Accommodation | Bedroom | 12'7'' x 15'11'' | ||
| Additional Accommodation | Living Room | 13'7'' x 19' | ||
| Additional Accommodation | Kitchen | 10'8'' x 10'10'' |
https://www.realtor.ca/real-estate/27977890/145-blairmore-crescent-penticton-main-south















































