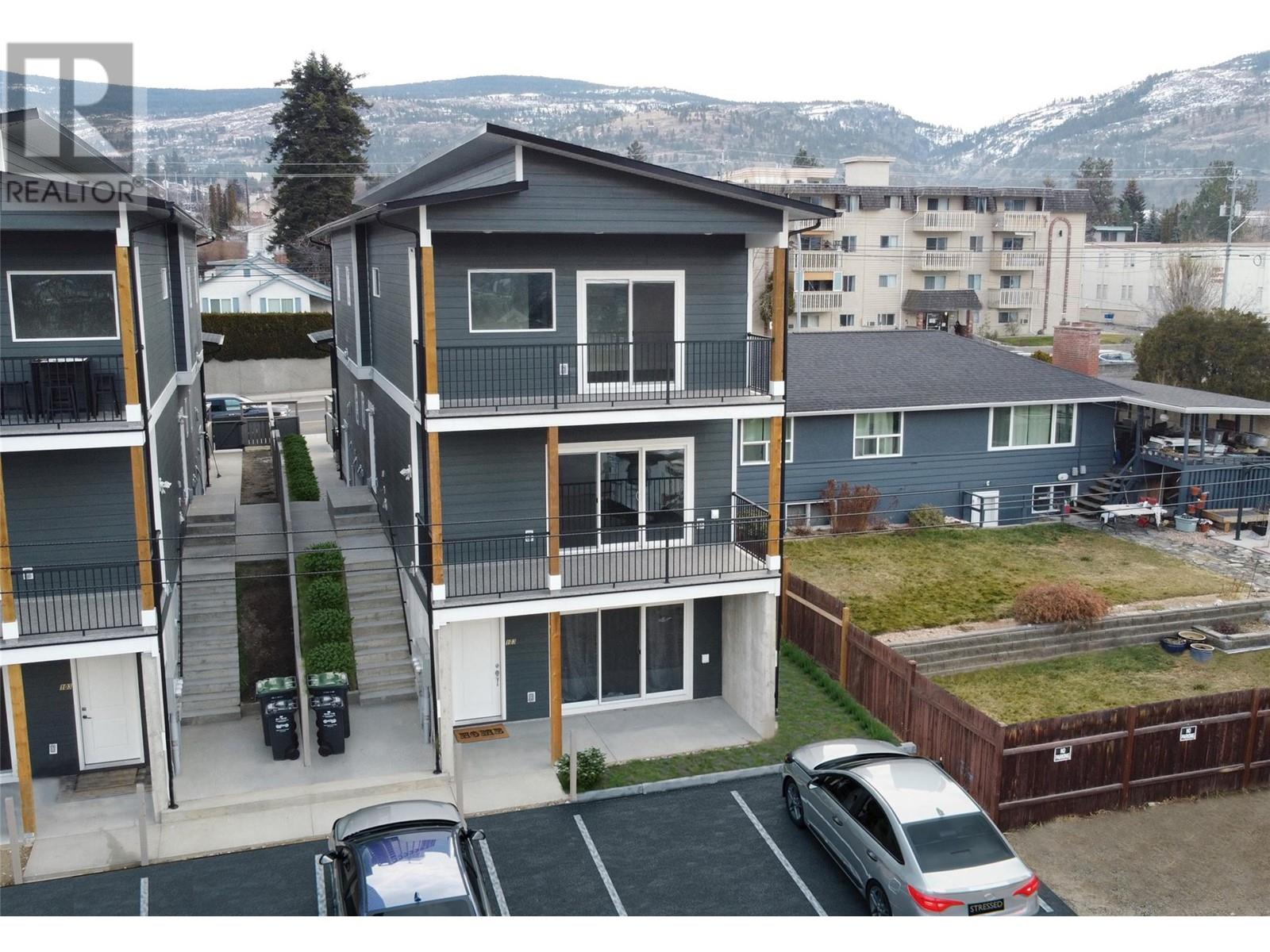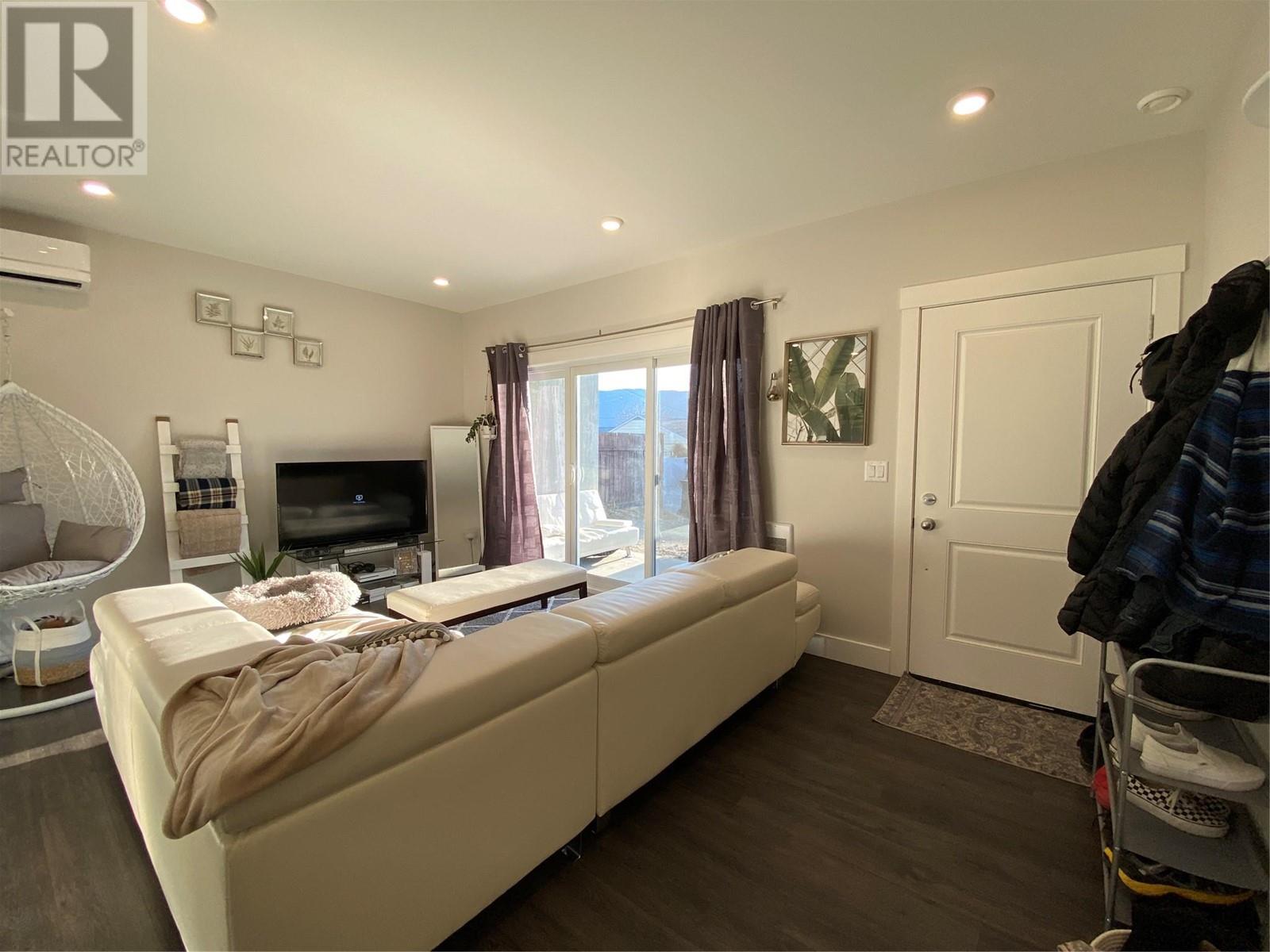8 Bedroom
8 Bathroom
3116 sqft
Split Level Entry
Central Air Conditioning
Forced Air, See Remarks
$1,275,000
Investor Alert! Full duplex featuring a legal suite, conveniently located within walking distance of the hospital. This property boasts three highly desirable suites in a prime town center location. The front suite (#101) spans three levels and comprises 4 bedrooms, 3.5 baths, a rec room on the lower level, top-notch finishes, and an attractive interior design. The upper rear unit (#102) offers 3 bedrooms, 2.5 baths, facing the lane, across two levels, providing ample space and excellent rental potential. Additionally, the ground-floor lane suite includes a 1-bedroom, 1-bath unit that presents exceptionally well. Three parking spaces are accessible from the lane, as well as permit street parking. With a solid rental track record, this property has the potential to generate gross monthly rents up to $7,000. Fully tenanted, with one suite opening April 1. Live here and have 2 income suites, or fully rent it out! Call for the full package. (id:52811)
Property Details
|
MLS® Number
|
10336931 |
|
Property Type
|
Single Family |
|
Neigbourhood
|
Columbia/Duncan |
|
Community Features
|
Pets Allowed |
|
Parking Space Total
|
3 |
Building
|
Bathroom Total
|
8 |
|
Bedrooms Total
|
8 |
|
Appliances
|
Refrigerator, Cooktop - Electric, Oven, Washer & Dryer |
|
Architectural Style
|
Split Level Entry |
|
Basement Type
|
Full |
|
Constructed Date
|
2020 |
|
Construction Style Attachment
|
Semi-detached |
|
Construction Style Split Level
|
Other |
|
Cooling Type
|
Central Air Conditioning |
|
Half Bath Total
|
2 |
|
Heating Type
|
Forced Air, See Remarks |
|
Roof Material
|
Asphalt Shingle |
|
Roof Style
|
Unknown |
|
Stories Total
|
3 |
|
Size Interior
|
3116 Sqft |
|
Type
|
Duplex |
|
Utility Water
|
Municipal Water |
Parking
Land
|
Acreage
|
No |
|
Sewer
|
Municipal Sewage System |
|
Size Total Text
|
Under 1 Acre |
|
Zoning Type
|
Unknown |
Rooms
| Level |
Type |
Length |
Width |
Dimensions |
|
Second Level |
Bedroom |
|
|
10' x 10'4'' |
|
Second Level |
Primary Bedroom |
|
|
10'10'' x 19' |
|
Second Level |
Bedroom |
|
|
10' x 10'4'' |
|
Second Level |
4pc Bathroom |
|
|
Measurements not available |
|
Second Level |
Bedroom |
|
|
10' x 10'4'' |
|
Second Level |
Bedroom |
|
|
10' x 10'4'' |
|
Second Level |
Primary Bedroom |
|
|
10'10'' x 14' |
|
Second Level |
4pc Bathroom |
|
|
Measurements not available |
|
Basement |
Recreation Room |
|
|
14'0'' x 8'6'' |
|
Basement |
Dining Room |
|
|
8'2'' x 9'0'' |
|
Basement |
Kitchen |
|
|
10'0'' x 8'4'' |
|
Basement |
Bedroom |
|
|
10'0'' x 10'3'' |
|
Basement |
Living Room |
|
|
17'9'' x 12'0'' |
|
Basement |
Full Bathroom |
|
|
Measurements not available |
|
Basement |
3pc Bathroom |
|
|
Measurements not available |
|
Basement |
Laundry Room |
|
|
7'2'' x 3'8'' |
|
Basement |
Bedroom |
|
|
11'9'' x 14'0'' |
|
Main Level |
2pc Bathroom |
|
|
Measurements not available |
|
Main Level |
Foyer |
|
|
6'4'' x 8'9'' |
|
Main Level |
Dining Room |
|
|
11'4'' x 10' |
|
Main Level |
Living Room |
|
|
11'9'' x 19' |
|
Main Level |
Kitchen |
|
|
9'5'' x 10'3'' |
|
Main Level |
2pc Bathroom |
|
|
Measurements not available |
|
Main Level |
Pantry |
|
|
5'6'' x 6'10'' |
|
Main Level |
Dining Room |
|
|
11'3'' x 9'6'' |
|
Main Level |
Laundry Room |
|
|
6'6'' x 6'6'' |
|
Main Level |
Living Room |
|
|
12'10'' x 15' |
|
Main Level |
Kitchen |
|
|
8'5'' x 12'2'' |
|
Additional Accommodation |
Full Bathroom |
|
|
Measurements not available |
|
Additional Accommodation |
Full Bathroom |
|
|
Measurements not available |
https://www.realtor.ca/real-estate/27974685/1467-government-street-unit-101102-penticton-columbiaduncan













