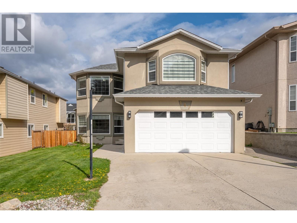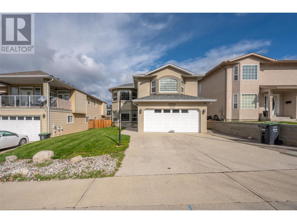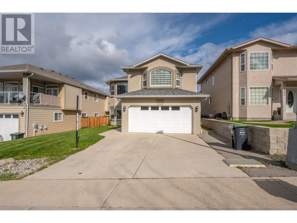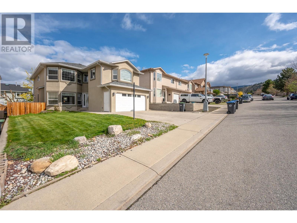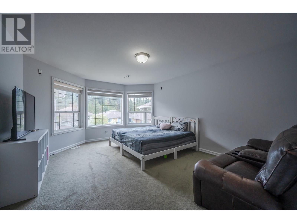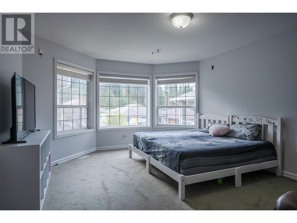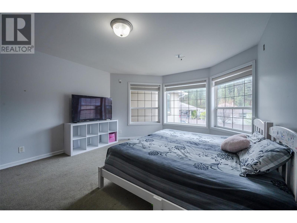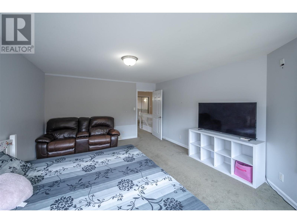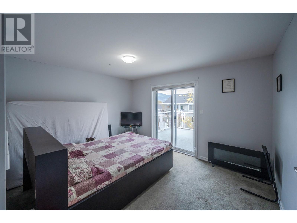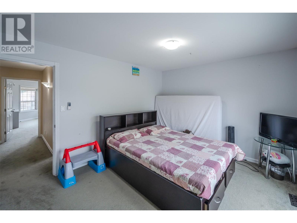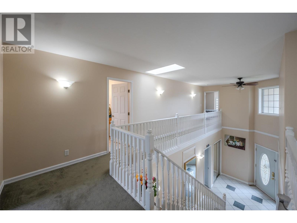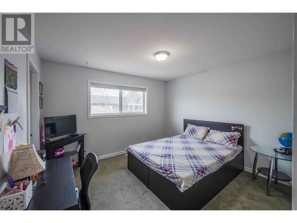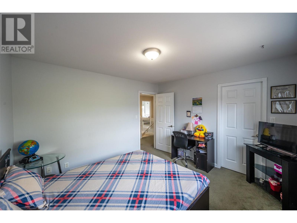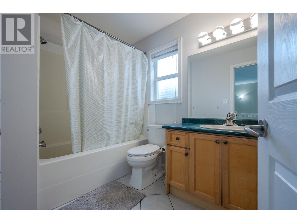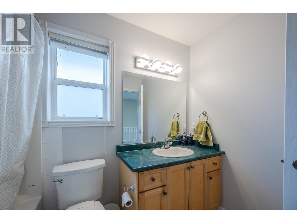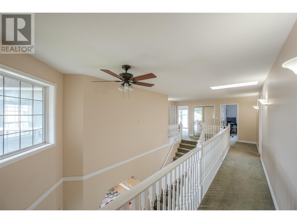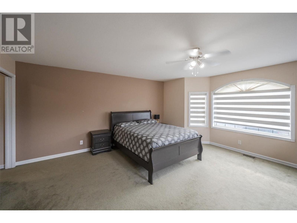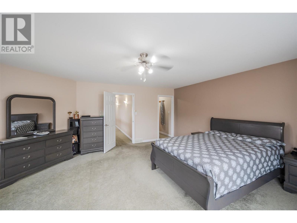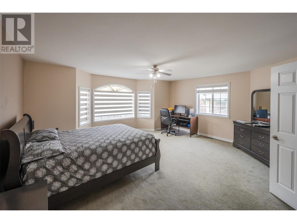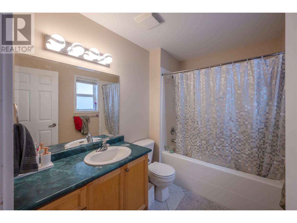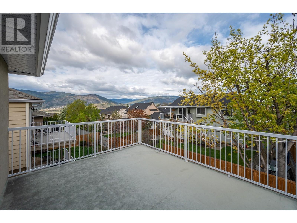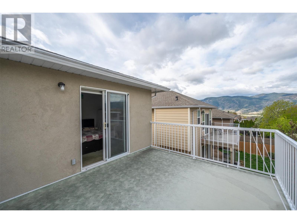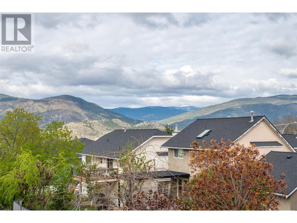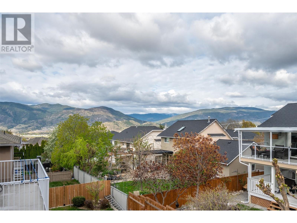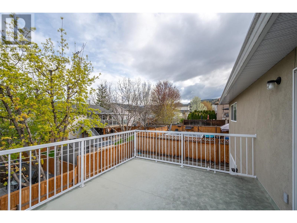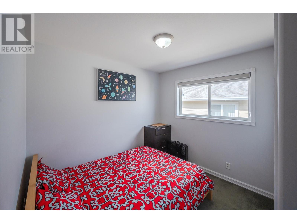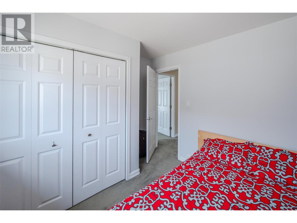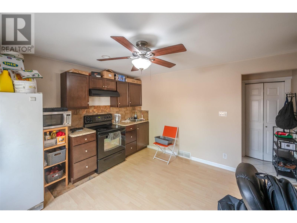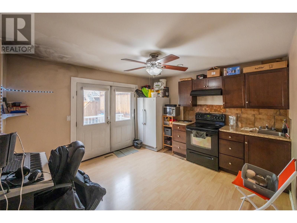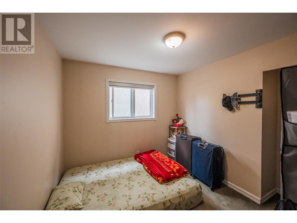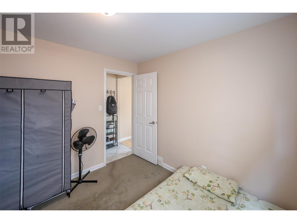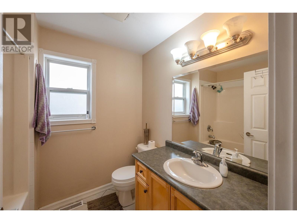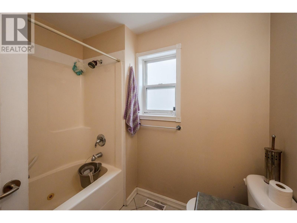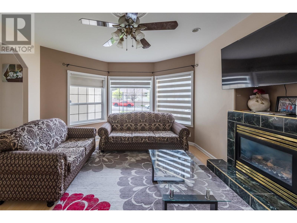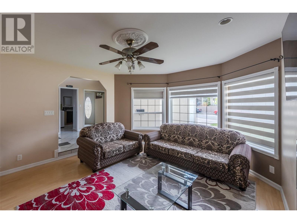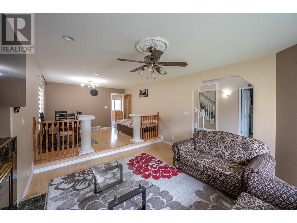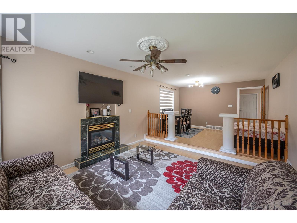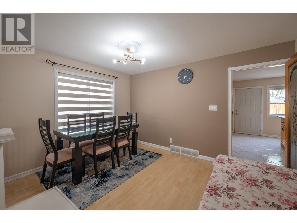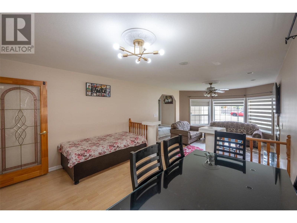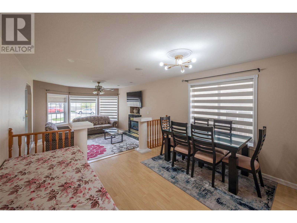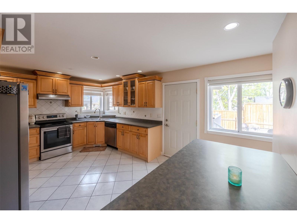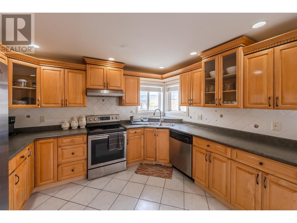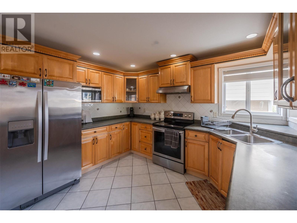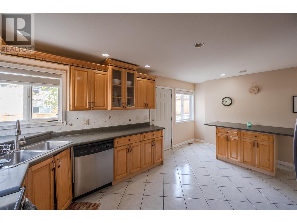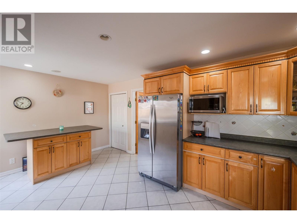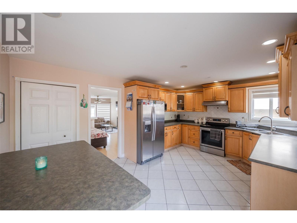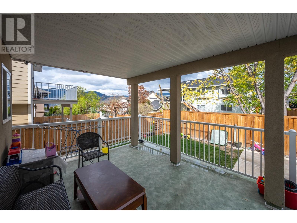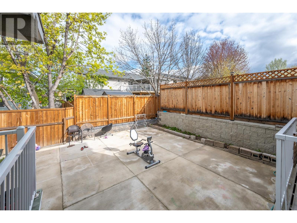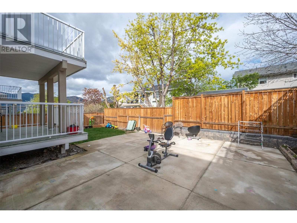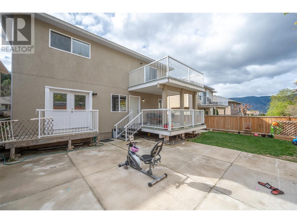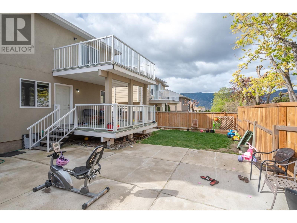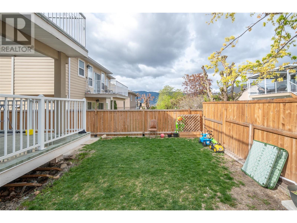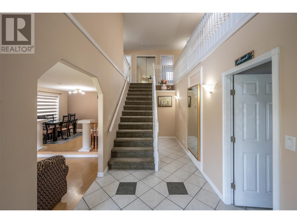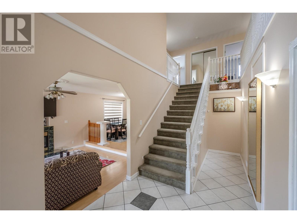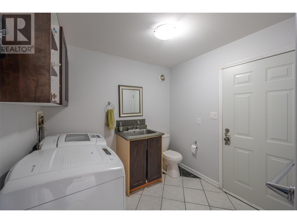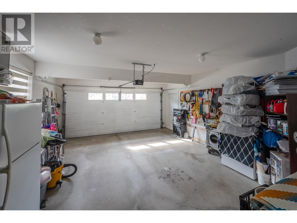6 Bedroom
3 Bathroom
2685 sqft
Central Air Conditioning
Forced Air
$999,000
Welcome to this beautiful family home with 6 bedrooms, 3 bathrooms, and a 1-bedroom legal suite, located on a quiet street in Upper Wiltse—just steps from schools and a nearby park. Inside, you’ll find a bright open foyer, a stylish kitchen with island and breakfast nook, formal dining room, cozy living and family rooms—each with a fireplace. The main floor also has a versatile bedroom, full bath, and laundry area. Upstairs features a large primary bedroom with walk-through closet and jetted tub ensuite, plus 3 more bedrooms, a full bath, and a den (or extra bedroom).Extras like a double garage, heat pump , central vac, underground irrigation, crawl space for extra storage and two great decks. This home offers comfort, space, and great location—don’t miss it! (id:52811)
Property Details
|
MLS® Number
|
10344518 |
|
Property Type
|
Single Family |
|
Neigbourhood
|
Wiltse/Valleyview |
|
Parking Space Total
|
2 |
Building
|
Bathroom Total
|
3 |
|
Bedrooms Total
|
6 |
|
Basement Type
|
Crawl Space |
|
Constructed Date
|
2004 |
|
Construction Style Attachment
|
Detached |
|
Cooling Type
|
Central Air Conditioning |
|
Heating Type
|
Forced Air |
|
Stories Total
|
2 |
|
Size Interior
|
2685 Sqft |
|
Type
|
House |
|
Utility Water
|
None |
Parking
|
See Remarks
|
|
|
Attached Garage
|
2 |
Land
|
Acreage
|
No |
|
Sewer
|
Municipal Sewage System |
|
Size Irregular
|
0.11 |
|
Size Total
|
0.11 Ac|under 1 Acre |
|
Size Total Text
|
0.11 Ac|under 1 Acre |
|
Zoning Type
|
Residential |
Rooms
| Level |
Type |
Length |
Width |
Dimensions |
|
Second Level |
Full Ensuite Bathroom |
|
|
Measurements not available |
|
Second Level |
Bedroom |
|
|
10'11'' x 12' |
|
Second Level |
Bedroom |
|
|
10'11'' x 13'3'' |
|
Second Level |
Bedroom |
|
|
10'3'' x 9'6'' |
|
Second Level |
Full Bathroom |
|
|
8'11'' x 6'2'' |
|
Second Level |
Primary Bedroom |
|
|
17'2'' x 18' |
|
Main Level |
Bedroom |
|
|
17' x 13'2'' |
|
Main Level |
Laundry Room |
|
|
8'4'' x 9'8'' |
|
Main Level |
Dining Nook |
|
|
11'10'' x 8'2'' |
|
Main Level |
Kitchen |
|
|
9'10'' x 11'10'' |
|
Main Level |
Dining Room |
|
|
13' x 11'2'' |
|
Main Level |
Living Room |
|
|
13' x 15'5'' |
|
Additional Accommodation |
Full Bathroom |
|
|
6'5'' x 7'9'' |
|
Additional Accommodation |
Primary Bedroom |
|
|
11'1'' x 9'8'' |
|
Additional Accommodation |
Kitchen |
|
|
13'2'' x 11'10'' |
https://www.realtor.ca/real-estate/28198457/147-stocks-crescent-penticton-wiltsevalleyview



