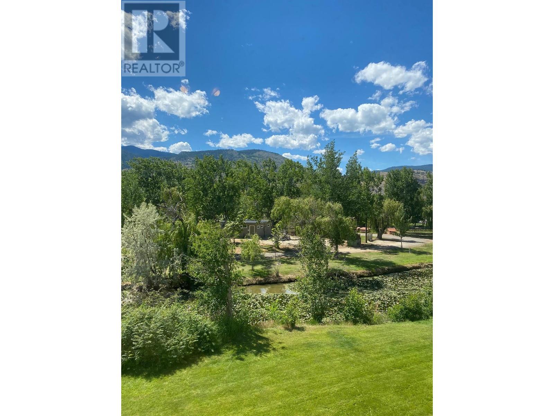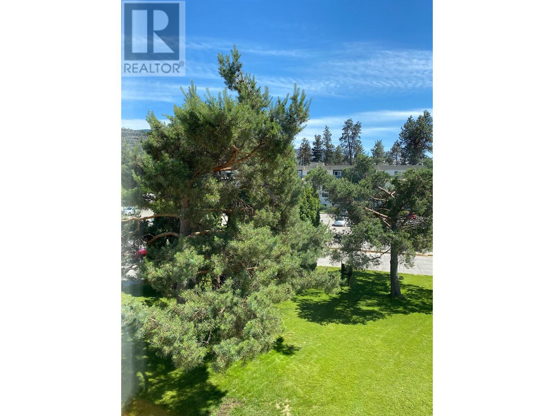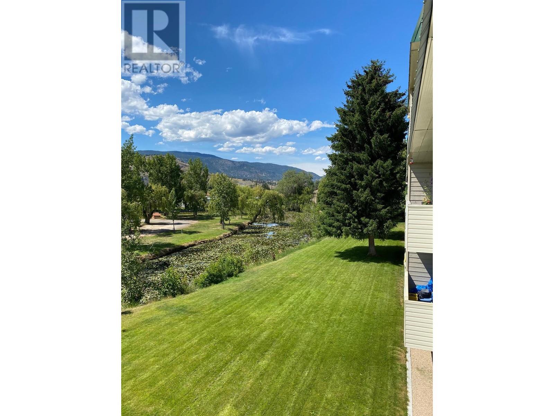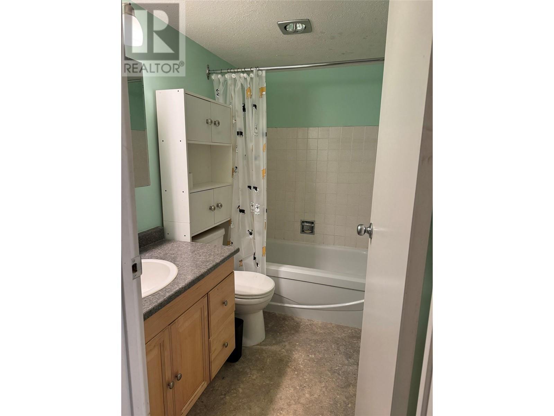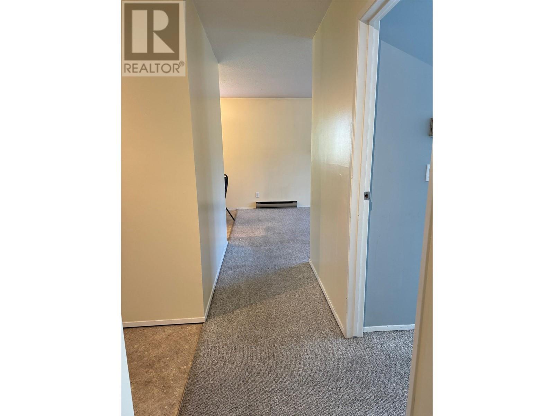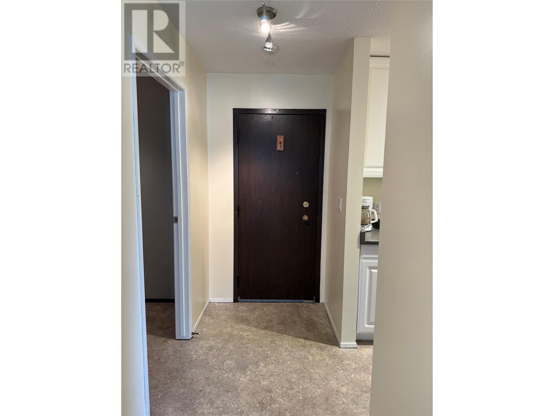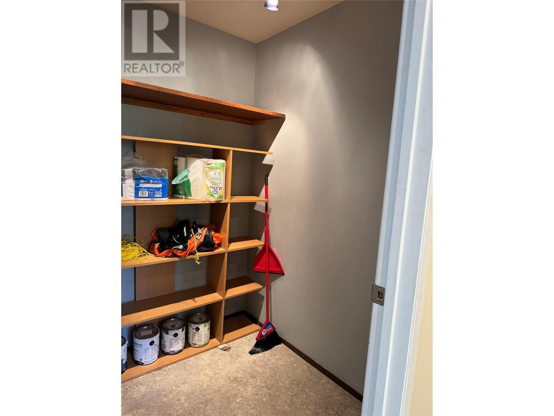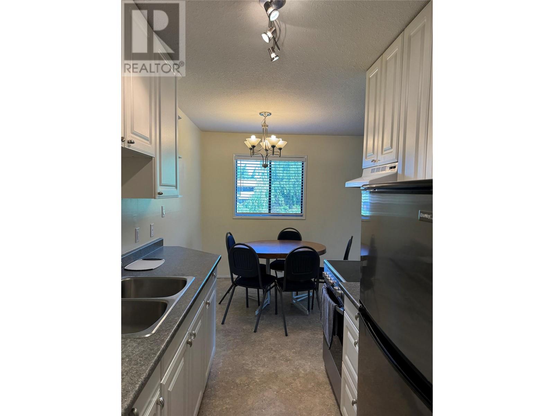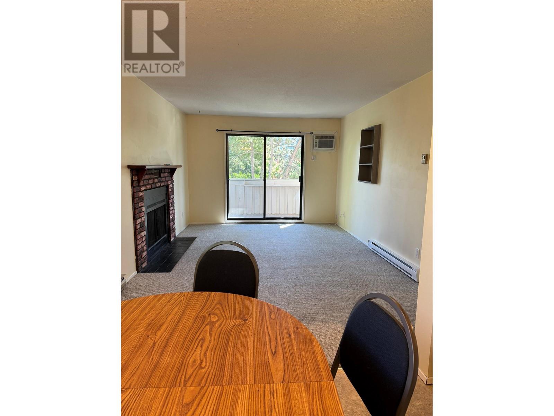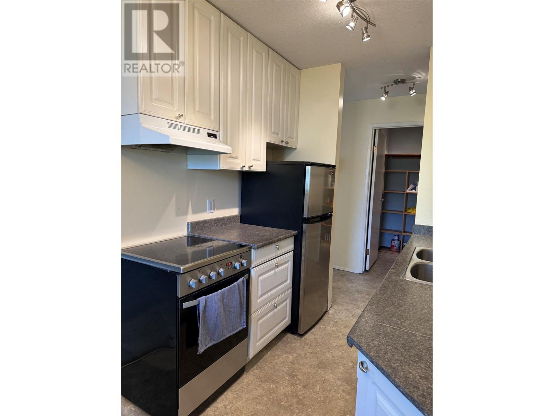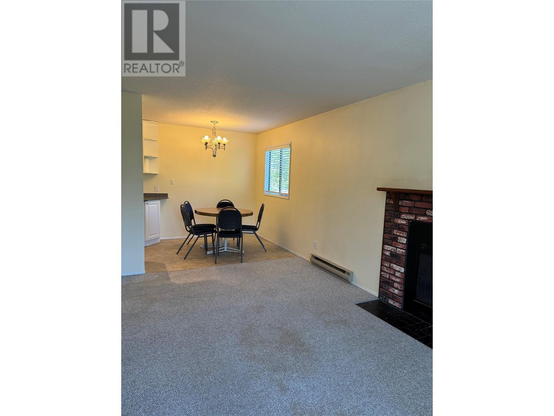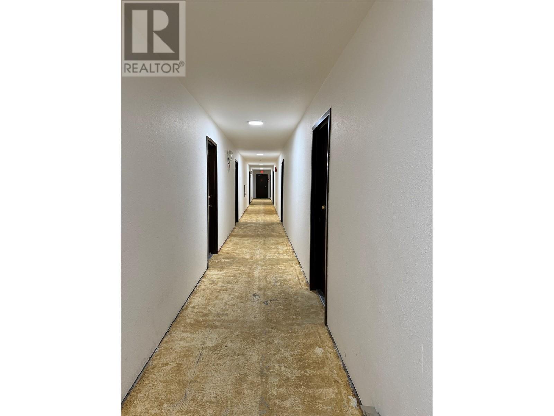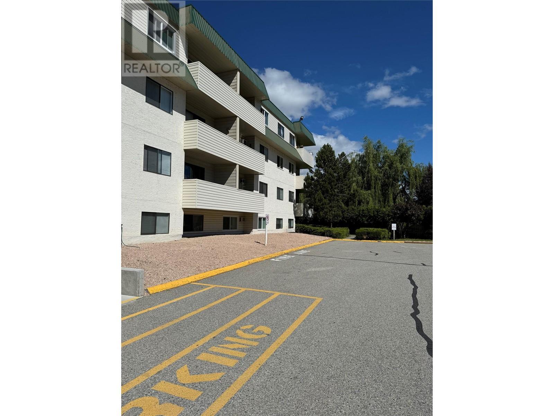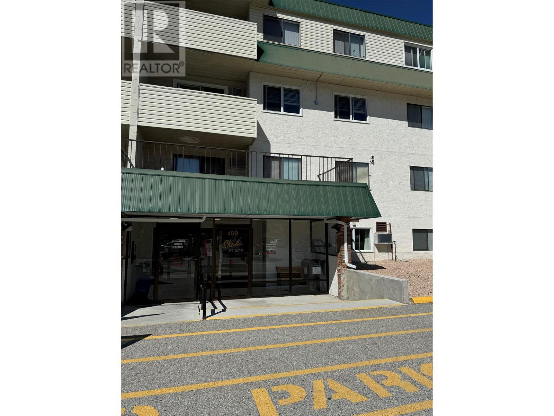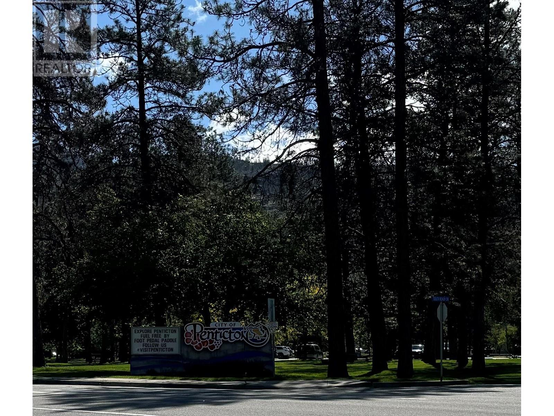Pamela Hanson PREC* | 250-486-1119 (cell) | pamhanson@remax.net
Heather Smith Licensed Realtor | 250-486-7126 (cell) | hsmith@remax.net
150 Skaha Place Unit# 205 Penticton, British Columbia V2A 7L1
Interested?
Contact us for more information
$249,000Maintenance, Insurance, Ground Maintenance, Property Management, Other, See Remarks, Waste Removal
$419 Monthly
Maintenance, Insurance, Ground Maintenance, Property Management, Other, See Remarks, Waste Removal
$419 MonthlyNE corner unit, 2 bedrooms, 1 bath. Open living room with PrestoLog fire place. Galley style kitchen, big pantry/storage, white cabinets, new stove. Great long term rental unit or summer get - a - way, only one block from Skaha Lake! Nearby transit, airport, golf, shopping & easy access to all amenities. Small deck, good sized bedrooms. Shared laundry on the main floor, strata fees of $419.00/mo. Rentals: 3 month minimum. Vacation away from home and in this great location! Vacant, quick possession & Seller has prepaid for new patio doors & windows to be replaced. (id:52811)
Property Details
| MLS® Number | 10315926 |
| Property Type | Single Family |
| Neigbourhood | Main South |
| Amenities Near By | Airport, Park, Schools |
| Community Features | Pets Not Allowed |
| Features | Wheelchair Access, Balcony |
| Parking Space Total | 1 |
| View Type | Mountain View |
Building
| Bathroom Total | 1 |
| Bedrooms Total | 2 |
| Amenities | Laundry - Coin Op |
| Appliances | Refrigerator, Dishwasher, Range - Electric |
| Constructed Date | 1981 |
| Cooling Type | Wall Unit |
| Exterior Finish | Other |
| Fire Protection | Sprinkler System-fire, Smoke Detector Only |
| Fireplace Fuel | Wood |
| Fireplace Present | Yes |
| Fireplace Total | 1 |
| Fireplace Type | Conventional |
| Flooring Type | Carpeted, Linoleum |
| Foundation Type | None |
| Heating Type | Baseboard Heaters |
| Roof Material | Unknown |
| Roof Style | Unknown |
| Stories Total | 1 |
| Size Interior | 820 Sqft |
| Type | Apartment |
| Utility Water | Municipal Water |
Parking
| Other |
Land
| Access Type | Easy Access |
| Acreage | No |
| Land Amenities | Airport, Park, Schools |
| Sewer | Municipal Sewage System |
| Size Total Text | Under 1 Acre |
Rooms
| Level | Type | Length | Width | Dimensions |
|---|---|---|---|---|
| Main Level | Pantry | 6' x 5' | ||
| Main Level | 4pc Bathroom | Measurements not available | ||
| Main Level | Bedroom | 12' x 7' | ||
| Main Level | Primary Bedroom | 12' x 11' | ||
| Main Level | Dining Room | 8' x 7' | ||
| Main Level | Living Room | 16' x 11' | ||
| Main Level | Kitchen | 7' x 6' |
https://www.realtor.ca/real-estate/26991552/150-skaha-place-unit-205-penticton-main-south


