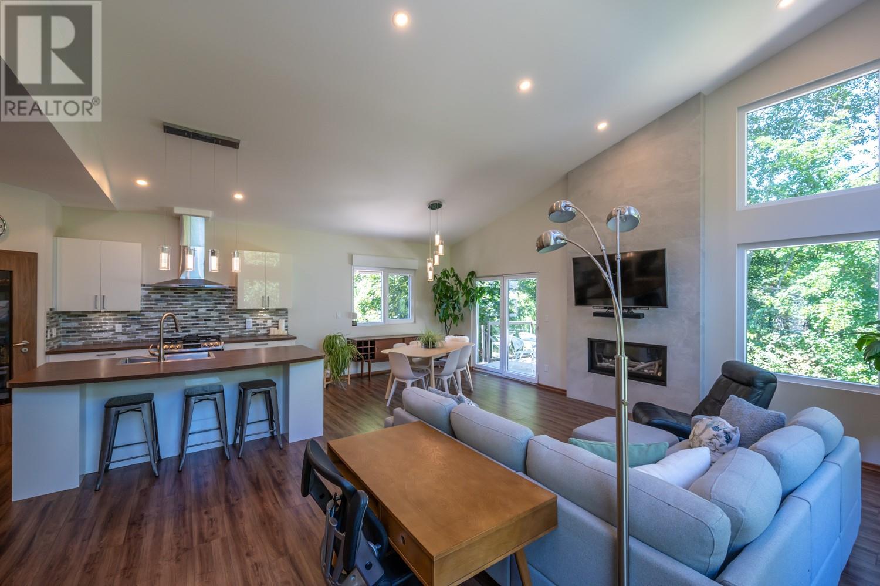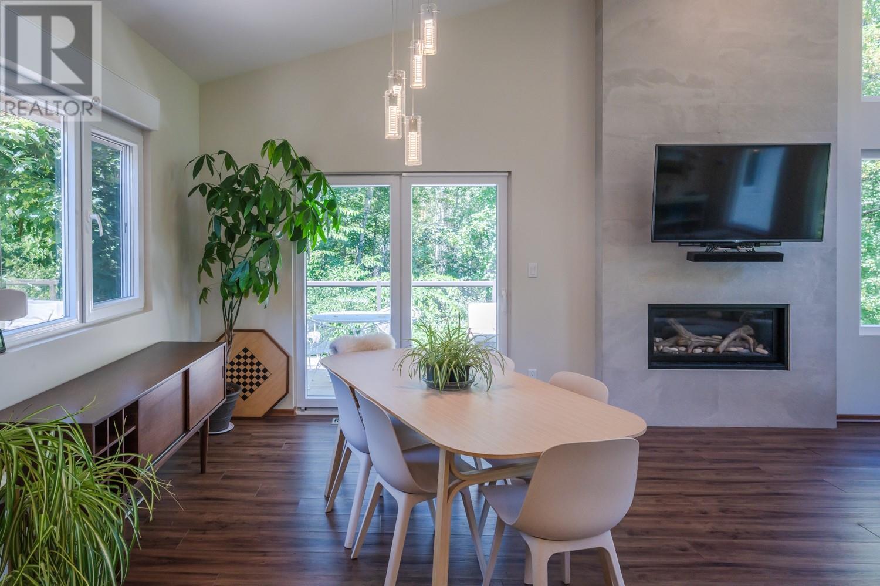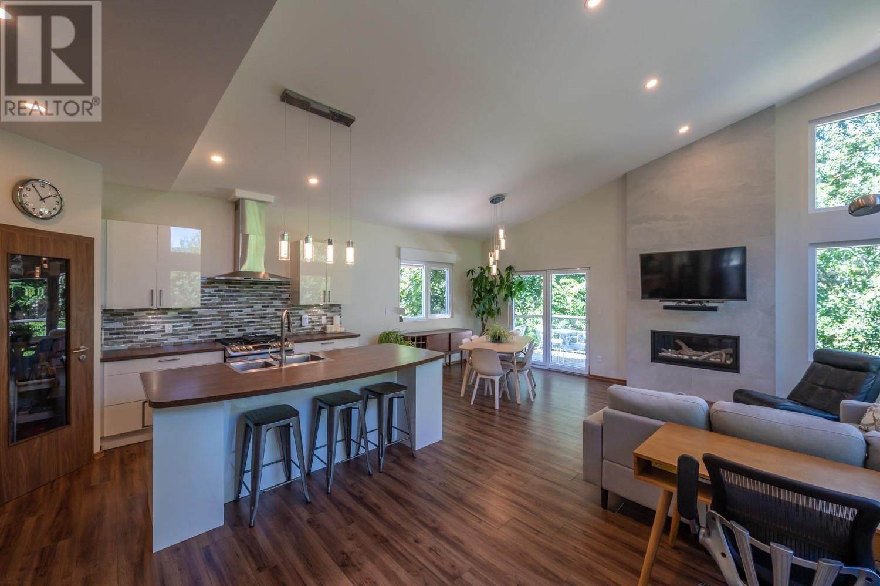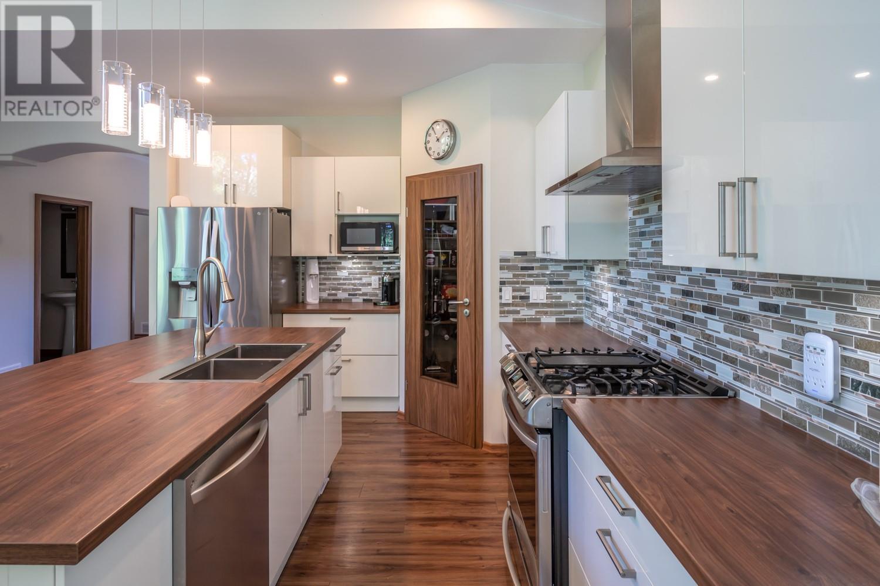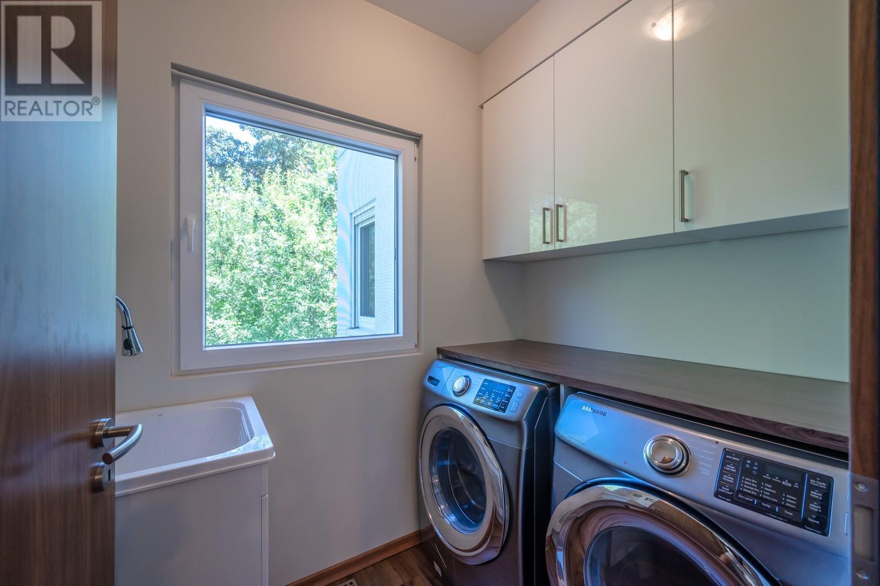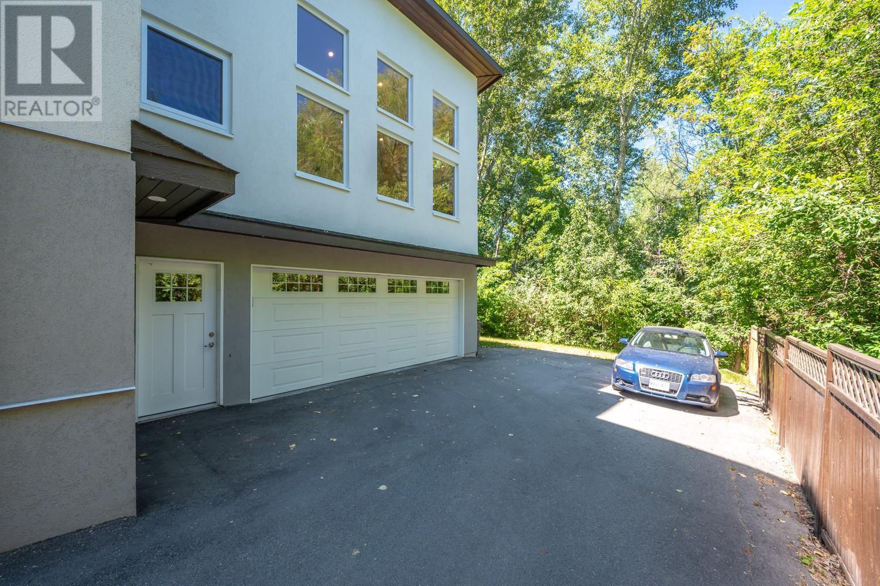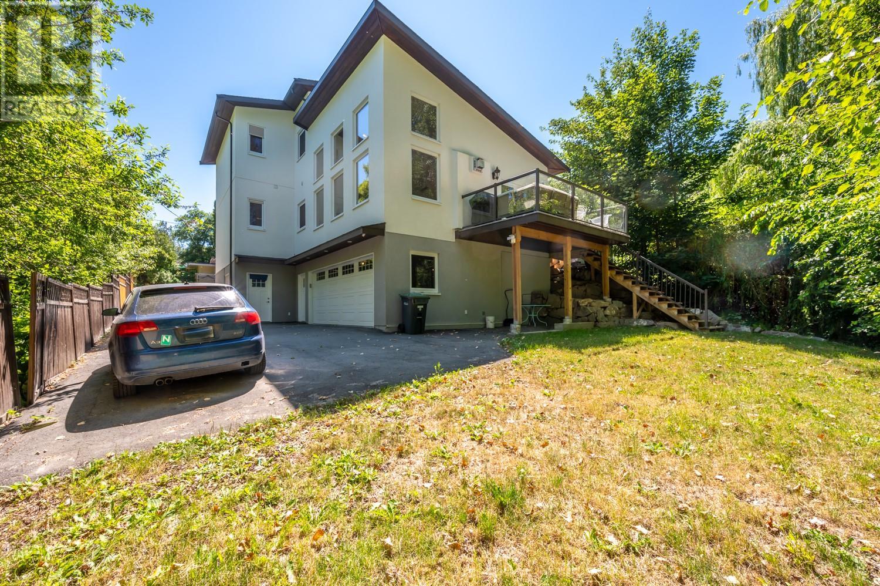5 Bedroom
5 Bathroom
2746 sqft
Contemporary
Fireplace
Central Air Conditioning
Forced Air, See Remarks
Landscaped
$995,000
Welcome to a truly special home where thoughtful design meets exceptional craftsmanship, set against the backdrop of the stunning Adams Bird Sanctuary Park. This custom-built retreat blends elegance, comfort, and nature, offering an idyllic lifestyle. Step inside to a sunlit, open-concept main floor where oversized windows bring the outdoors in, and a striking floor-to-ceiling fireplace becomes the focal point of the living space. Every detail has been carefully curated, from the beautiful finishes to the custom layout of the home featuring five spacious bedrooms—including 2 primary suites, each with its own spa-inspired ensuite. One primary is located on the main floor and the other is upstairs. The kitchen is designed for both form and function, complete with stainless appliances and stylish, quality touches throughout. Step outside onto your expansive deck to relax or entertain while soaking up peaceful, unobstructed views of the park and surrounding nature. A 24x26 garage adds versatility and storage, perfect for your vehicles & outdoor gear. The lower level also has a rec room with a wet bar, full bathroom as well as it’s own entrance. Located just minutes from Okanagan Lake, beaches, parks, marina, shops, and local dining, this home is a gateway to the best of the Okanagan lifestyle. Whether you're into hiking, biking, wine touring, or simply enjoying the serenity of your surroundings, Summerland is the perfect place to call home. (id:52811)
Property Details
|
MLS® Number
|
10342882 |
|
Property Type
|
Single Family |
|
Neigbourhood
|
Summerland Rural |
|
Amenities Near By
|
Recreation |
|
Features
|
Cul-de-sac |
|
Parking Space Total
|
3 |
|
Road Type
|
Cul De Sac |
Building
|
Bathroom Total
|
5 |
|
Bedrooms Total
|
5 |
|
Appliances
|
Range, Refrigerator, Dishwasher, Dryer, Washer |
|
Architectural Style
|
Contemporary |
|
Basement Type
|
Full |
|
Constructed Date
|
2017 |
|
Construction Style Attachment
|
Detached |
|
Cooling Type
|
Central Air Conditioning |
|
Exterior Finish
|
Stone, Stucco, Other |
|
Fireplace Fuel
|
Gas |
|
Fireplace Present
|
Yes |
|
Fireplace Type
|
Unknown |
|
Half Bath Total
|
1 |
|
Heating Type
|
Forced Air, See Remarks |
|
Roof Material
|
Asphalt Shingle |
|
Roof Style
|
Unknown |
|
Stories Total
|
2 |
|
Size Interior
|
2746 Sqft |
|
Type
|
House |
|
Utility Water
|
Municipal Water |
Parking
Land
|
Acreage
|
No |
|
Land Amenities
|
Recreation |
|
Landscape Features
|
Landscaped |
|
Sewer
|
Municipal Sewage System |
|
Size Irregular
|
0.13 |
|
Size Total
|
0.13 Ac|under 1 Acre |
|
Size Total Text
|
0.13 Ac|under 1 Acre |
|
Zoning Type
|
Unknown |
Rooms
| Level |
Type |
Length |
Width |
Dimensions |
|
Second Level |
Other |
|
|
8'8'' x 5'9'' |
|
Second Level |
Primary Bedroom |
|
|
17'2'' x 13'10'' |
|
Second Level |
Bedroom |
|
|
8'7'' x 11'6'' |
|
Second Level |
Bedroom |
|
|
9'3'' x 12'9'' |
|
Second Level |
4pc Ensuite Bath |
|
|
Measurements not available |
|
Second Level |
4pc Bathroom |
|
|
Measurements not available |
|
Basement |
Storage |
|
|
9'6'' x 15'0'' |
|
Basement |
Recreation Room |
|
|
17'11'' x 19'0'' |
|
Basement |
4pc Bathroom |
|
|
Measurements not available |
|
Main Level |
Living Room |
|
|
12'3'' x 23'1'' |
|
Main Level |
Laundry Room |
|
|
5'1'' x 6'10'' |
|
Main Level |
Kitchen |
|
|
10'10'' x 13'11'' |
|
Main Level |
Foyer |
|
|
6'2'' x 11'11'' |
|
Main Level |
Dining Room |
|
|
10'10'' x 11'10'' |
|
Main Level |
Bedroom |
|
|
12'11'' x 12'9'' |
|
Main Level |
Bedroom |
|
|
11'0'' x 11'6'' |
|
Main Level |
4pc Ensuite Bath |
|
|
7'5'' x 5'11'' |
|
Main Level |
2pc Bathroom |
|
|
5'2'' x 4'11'' |
https://www.realtor.ca/real-estate/28149388/15018-kato-street-summerland-summerland-rural


