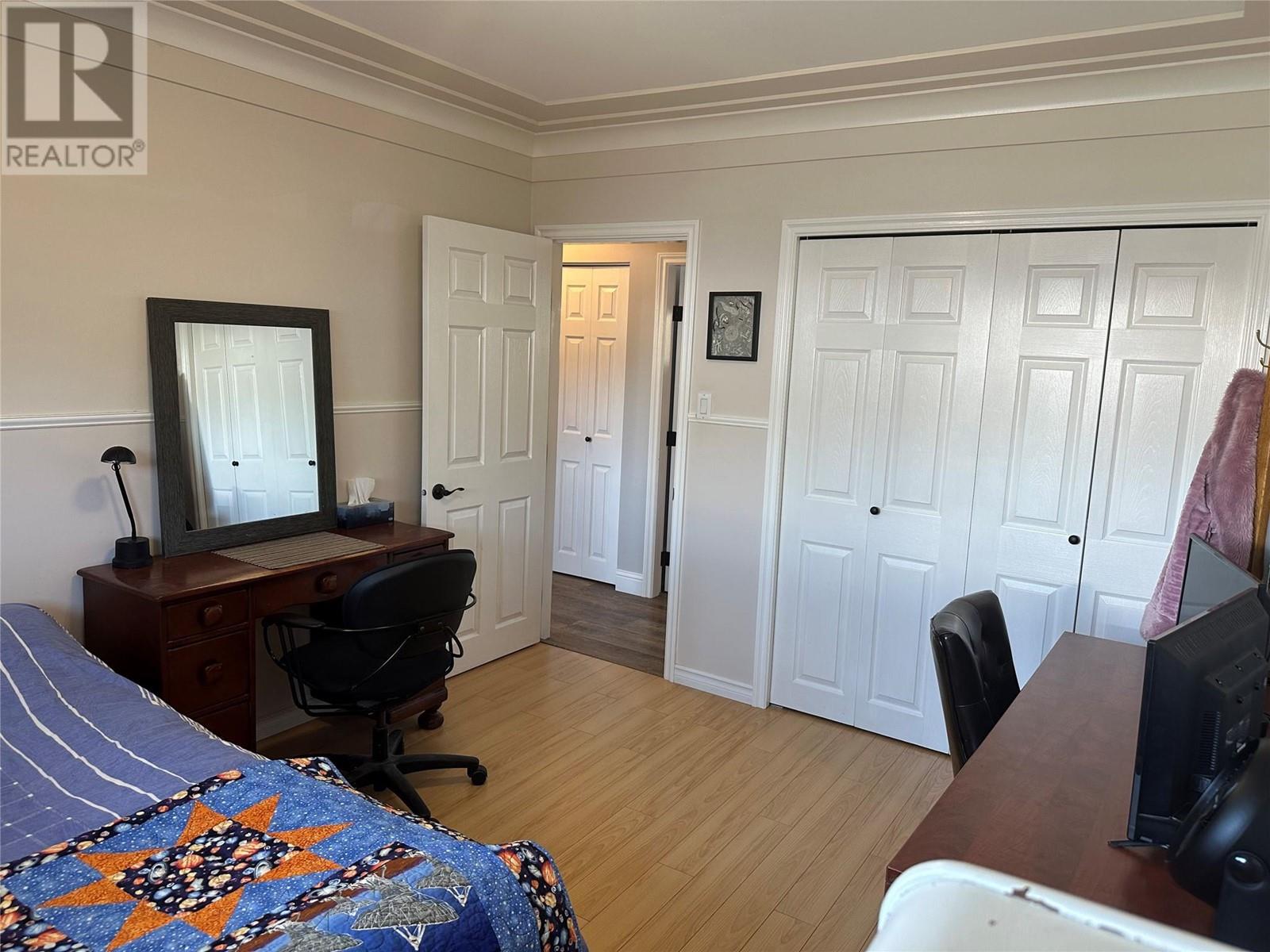4 Bedroom
3 Bathroom
2238 sqft
Ranch
Fireplace
Pool
Central Air Conditioning
Forced Air, See Remarks
Landscaped, Level, Underground Sprinkler
$899,900
Nestled in one of the area’s most sought-after neighbourhoods, this beautifully updated family home offers the perfect blend of comfort, functionality, and lifestyle. Situated on a spacious .27-acre lot, the property boasts 4 bedrooms and 3 bathrooms, thoughtfully designed across an open-concept layout that welcomes natural light and effortless flow. The stylish kitchen features quartz countertops and modern finishes, while the primary bedroom includes a private ensuite, creating a peaceful retreat. The seperate entrance to the basement offers the bonus of suite potential. Step outside to your own private oasis—complete with a 16x32 ft composite deck, in-ground pool with a brand new gas heater, and designated pickleball and basketball area—ideal for active living and entertaining. A 17x23 ft detached garage/shop, carport, and ample parking ensure room for all your vehicles, toys, and tools, with back lane access adding convenience. The lot also offers potential for a carriage home, expanding the property’s versatility and investment value. Located just a short walk to Columbia Elementary School and a nearby park featuring playgrounds, tennis, pickleball, basketball, and hockey courts, this home is a true gem for families and outdoor enthusiasts alike. With an updated roof, forced air furnace, central A/C, and hot water tank, this turn-key property delivers peace of mind and exceptional value. (id:52811)
Property Details
|
MLS® Number
|
10346366 |
|
Property Type
|
Single Family |
|
Neigbourhood
|
Columbia/Duncan |
|
Amenities Near By
|
Golf Nearby, Airport, Schools |
|
Features
|
Level Lot, Private Setting |
|
Parking Space Total
|
3 |
|
Pool Type
|
Pool |
Building
|
Bathroom Total
|
3 |
|
Bedrooms Total
|
4 |
|
Appliances
|
Refrigerator, Dishwasher, Dryer, Range - Gas, Microwave, Washer, Oven - Built-in |
|
Architectural Style
|
Ranch |
|
Basement Type
|
Full |
|
Constructed Date
|
1966 |
|
Construction Style Attachment
|
Detached |
|
Cooling Type
|
Central Air Conditioning |
|
Exterior Finish
|
Wood Siding |
|
Fireplace Fuel
|
Wood |
|
Fireplace Present
|
Yes |
|
Fireplace Type
|
Conventional |
|
Half Bath Total
|
1 |
|
Heating Type
|
Forced Air, See Remarks |
|
Roof Material
|
Asphalt Shingle |
|
Roof Style
|
Unknown |
|
Stories Total
|
2 |
|
Size Interior
|
2238 Sqft |
|
Type
|
House |
|
Utility Water
|
Municipal Water |
Parking
Land
|
Acreage
|
No |
|
Land Amenities
|
Golf Nearby, Airport, Schools |
|
Landscape Features
|
Landscaped, Level, Underground Sprinkler |
|
Sewer
|
Municipal Sewage System |
|
Size Irregular
|
0.27 |
|
Size Total
|
0.27 Ac|under 1 Acre |
|
Size Total Text
|
0.27 Ac|under 1 Acre |
|
Zoning Type
|
Unknown |
Rooms
| Level |
Type |
Length |
Width |
Dimensions |
|
Basement |
Games Room |
|
|
15' x 9' |
|
Basement |
Gym |
|
|
16'0'' x 11' |
|
Basement |
Recreation Room |
|
|
20' x 11' |
|
Basement |
Laundry Room |
|
|
11' x 11'0'' |
|
Basement |
Bedroom |
|
|
13' x 9' |
|
Basement |
3pc Bathroom |
|
|
Measurements not available |
|
Main Level |
Primary Bedroom |
|
|
12' x 10' |
|
Main Level |
Living Room |
|
|
20' x 13' |
|
Main Level |
Kitchen |
|
|
12'0'' x 11'0'' |
|
Main Level |
2pc Ensuite Bath |
|
|
Measurements not available |
|
Main Level |
Dining Room |
|
|
11'0'' x 8' |
|
Main Level |
Bedroom |
|
|
12'0'' x 10' |
|
Main Level |
Bedroom |
|
|
10' x 11' |
|
Main Level |
4pc Bathroom |
|
|
Measurements not available |
|
Secondary Dwelling Unit |
Other |
|
|
23' x 17' |
https://www.realtor.ca/real-estate/28261089/1515-duncan-avenue-penticton-columbiaduncan



























