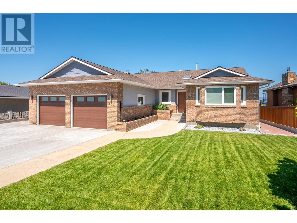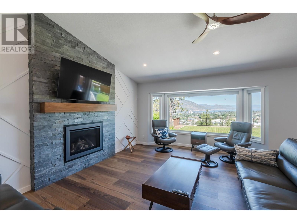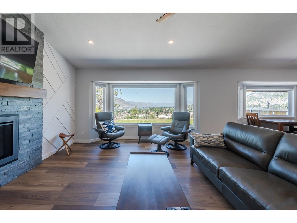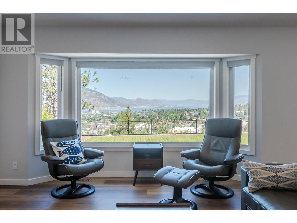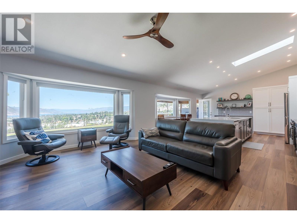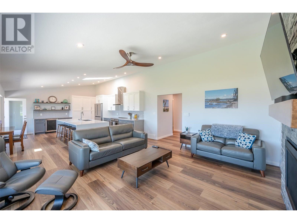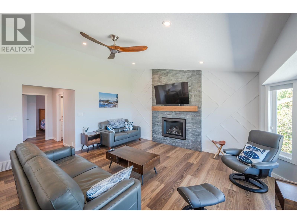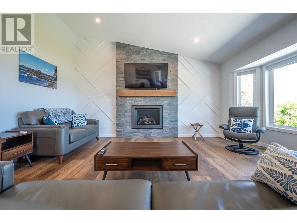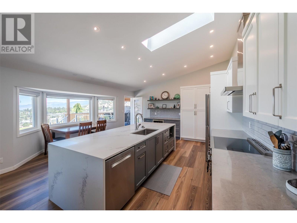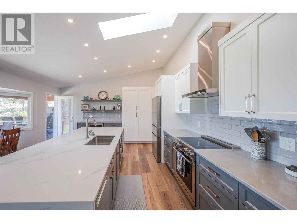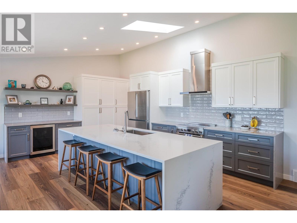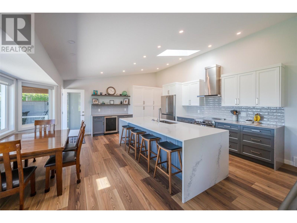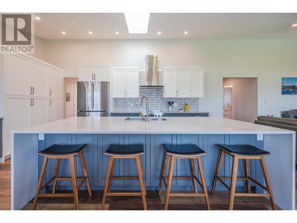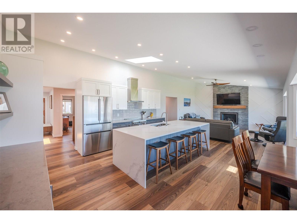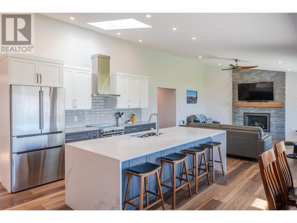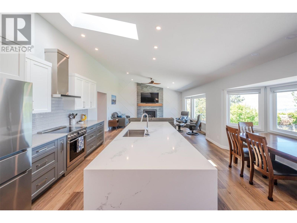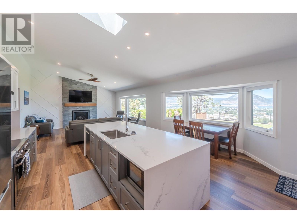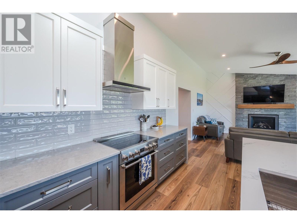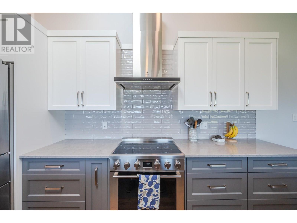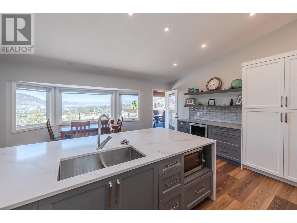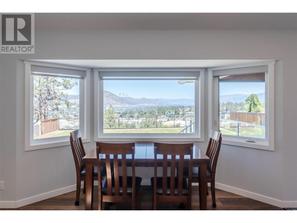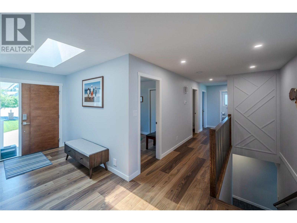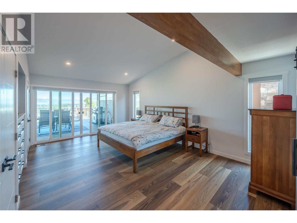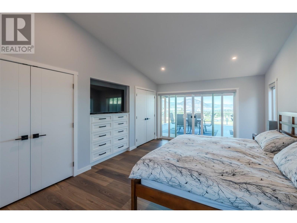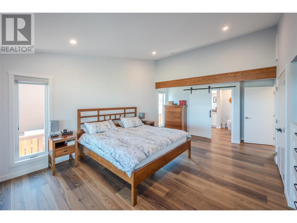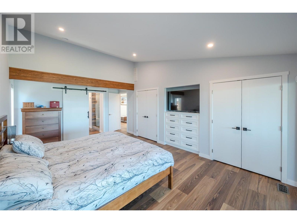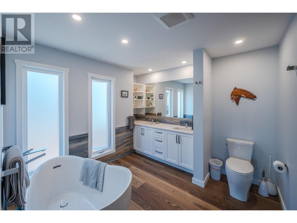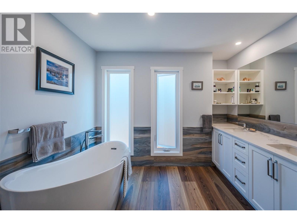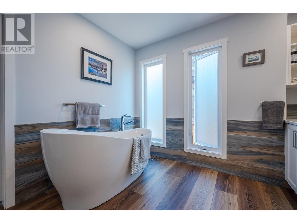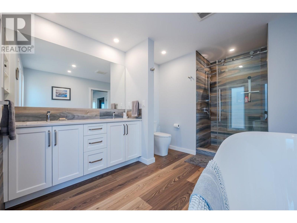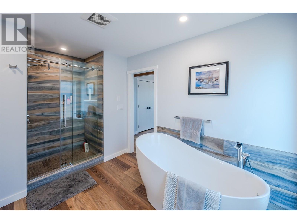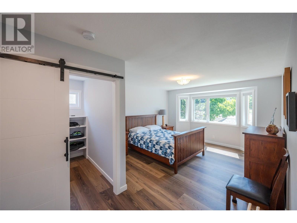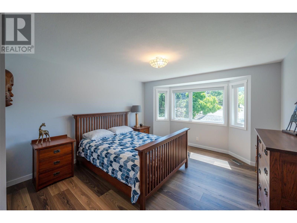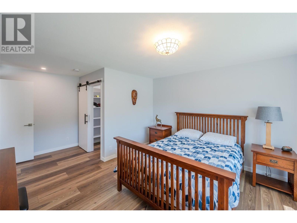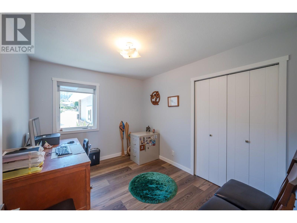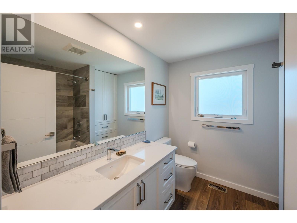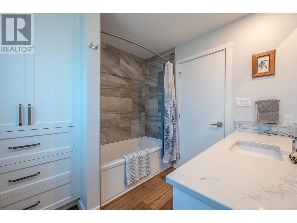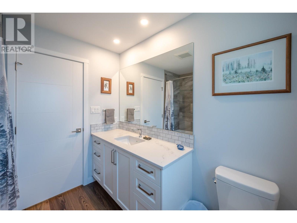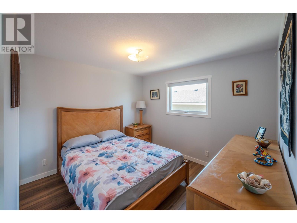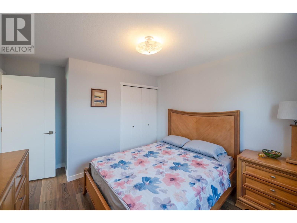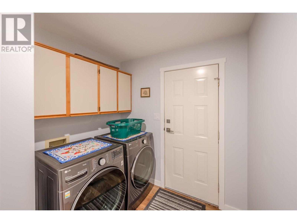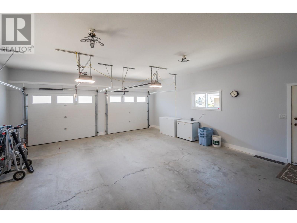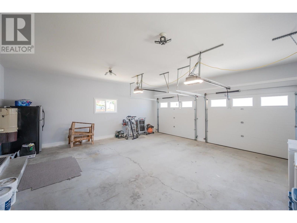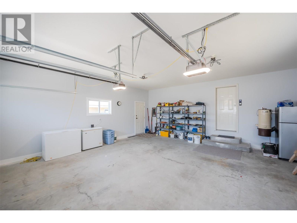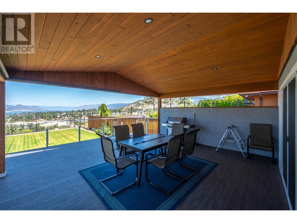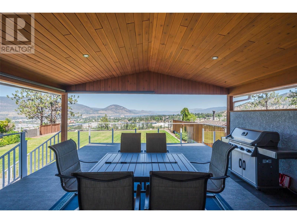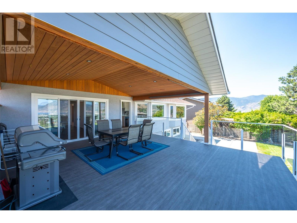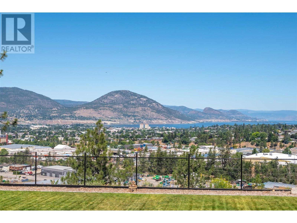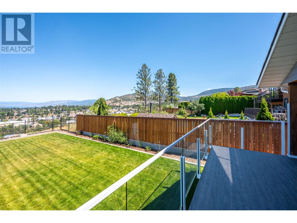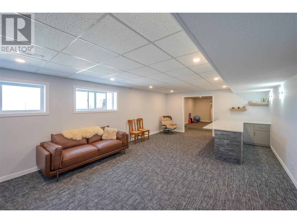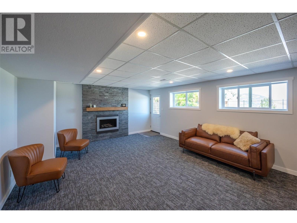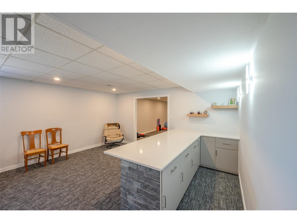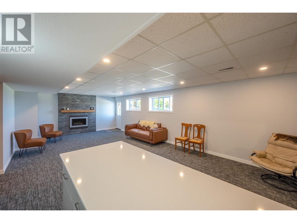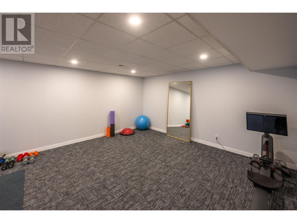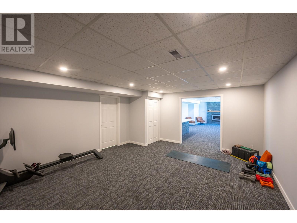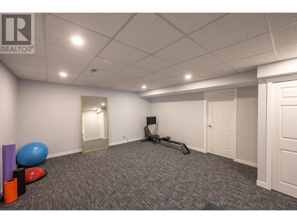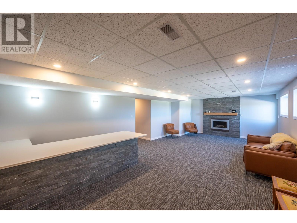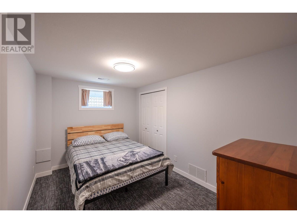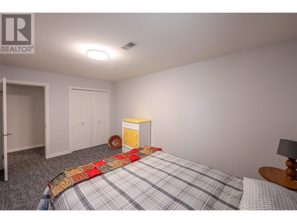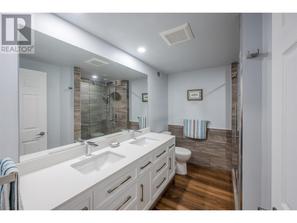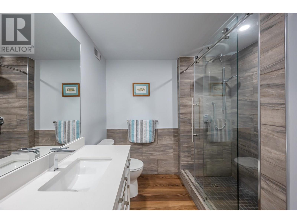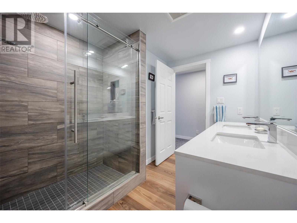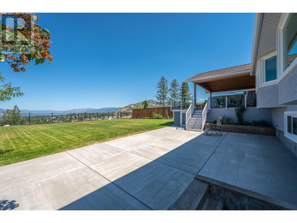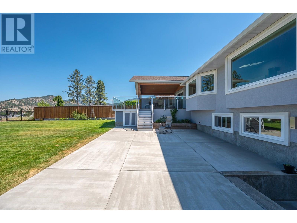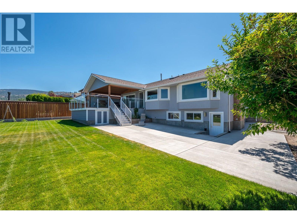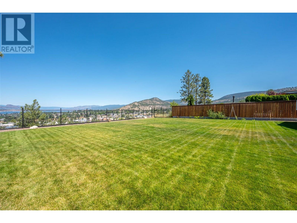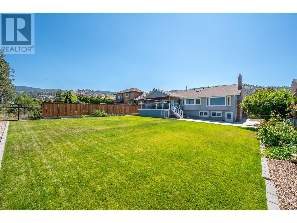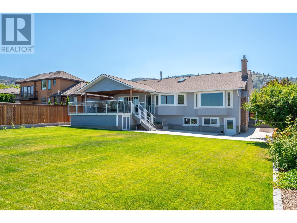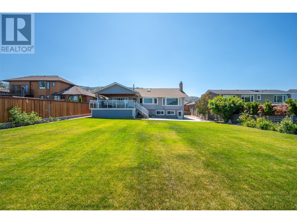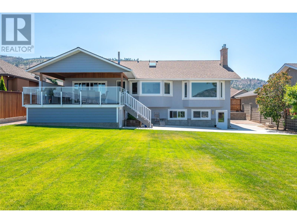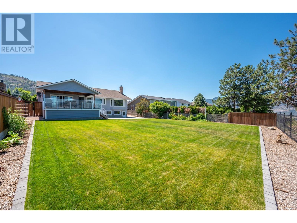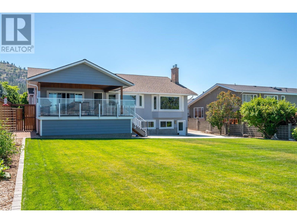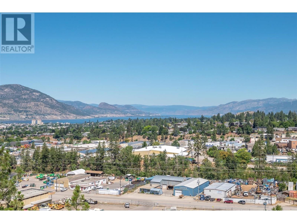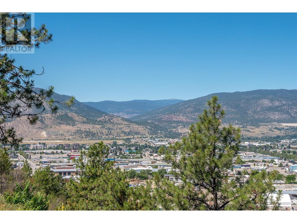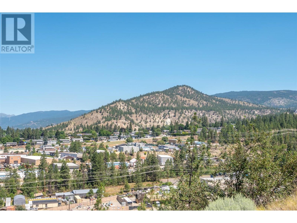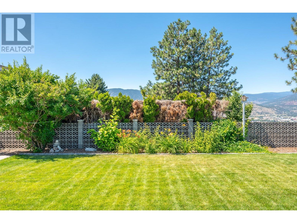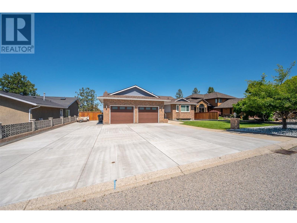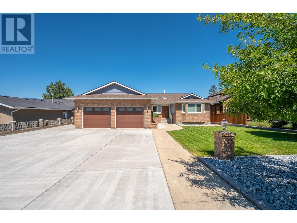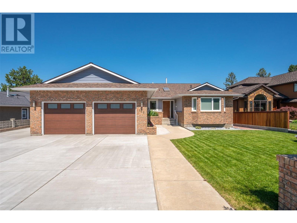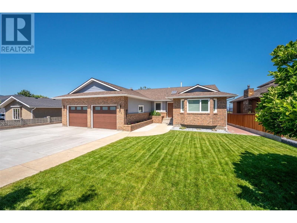5 Bedroom
3 Bathroom
3819 sqft
Ranch
Fireplace
Central Air Conditioning
Forced Air, See Remarks
$1,700,000
This beautifully updated lakeview rancher blends classic quality with modern elegance, showcasing a long list of thoughtful renovations throughout. Set on a private over 1/4 acre lot this 5 bedroom 3 bathroom home offers over 3,800 sqft of refined living space. Recent updates include new windows with stucco reveals, fresh interior and exterior paint, luxury vinyl plank flooring upstairs, and plush carpet downstairs. The kitchen has been reimagined with new cabinetry, stone countertops, highend Baril faucets, and premium appliances. Bathrooms have been tastefully renovated with tiled Schluter-system showers, new bathtubs, modern vanities, upgraded toilets, and sleek mirrors. Designer tile fireplaces with mantels and Valour gas inserts add warmth and style to both levels. Throughout the home, you’ll find updated lighting, pot lights, trim, closet doors, and custom closet organizers in the primary and guest bedroom. The stair railing has been replaced, and interior and exterior doors upgraded to reflect a cohesive design. The upgraded electrical panel & Flo by Moen water system provide peace of mind, while newer furnace & A/C ensure comfort. Outside, enjoy a newer back deck w/ glass railings and stairs, a recently paved driveway& patio, enhanced landscaping with sod and irrigation, wood and wire fencing, and paver walkways along both sides of the home. The property is prepped w/ underground conduit for future pool/hot tub installation, offering both functionality & potential. (id:52811)
Property Details
|
MLS® Number
|
10354801 |
|
Property Type
|
Single Family |
|
Neigbourhood
|
Wiltse/Valleyview |
|
Amenities Near By
|
Schools |
|
Parking Space Total
|
2 |
|
View Type
|
City View, Lake View, Mountain View |
Building
|
Bathroom Total
|
3 |
|
Bedrooms Total
|
5 |
|
Appliances
|
Refrigerator, Dishwasher, Dryer, Washer, Oven - Built-in |
|
Architectural Style
|
Ranch |
|
Basement Type
|
Full |
|
Constructed Date
|
1990 |
|
Construction Style Attachment
|
Detached |
|
Cooling Type
|
Central Air Conditioning |
|
Exterior Finish
|
Brick, Stucco |
|
Fireplace Fuel
|
Gas |
|
Fireplace Present
|
Yes |
|
Fireplace Total
|
2 |
|
Fireplace Type
|
Unknown |
|
Heating Type
|
Forced Air, See Remarks |
|
Roof Material
|
Asphalt Shingle |
|
Roof Style
|
Unknown |
|
Stories Total
|
2 |
|
Size Interior
|
3819 Sqft |
|
Type
|
House |
|
Utility Water
|
Municipal Water |
Parking
Land
|
Acreage
|
No |
|
Land Amenities
|
Schools |
|
Sewer
|
Municipal Sewage System |
|
Size Irregular
|
0.3 |
|
Size Total
|
0.3 Ac|under 1 Acre |
|
Size Total Text
|
0.3 Ac|under 1 Acre |
Rooms
| Level |
Type |
Length |
Width |
Dimensions |
|
Lower Level |
4pc Bathroom |
|
|
Measurements not available |
|
Lower Level |
Bedroom |
|
|
15'11'' x 9'10'' |
|
Lower Level |
Bedroom |
|
|
12'5'' x 8'7'' |
|
Lower Level |
Family Room |
|
|
29'3'' x 15'11'' |
|
Lower Level |
Recreation Room |
|
|
18'5'' x 15'6'' |
|
Lower Level |
Storage |
|
|
19'3'' x 12'10'' |
|
Lower Level |
Workshop |
|
|
12'7'' x 11'10'' |
|
Main Level |
4pc Bathroom |
|
|
Measurements not available |
|
Main Level |
5pc Ensuite Bath |
|
|
Measurements not available |
|
Main Level |
Bedroom |
|
|
11'1'' x 9' |
|
Main Level |
Bedroom |
|
|
19'10'' x 12'10'' |
|
Main Level |
Dining Room |
|
|
20'3'' x 7'11'' |
|
Main Level |
Foyer |
|
|
9'11'' x 5'9'' |
|
Main Level |
Kitchen |
|
|
20'3'' x 10'6'' |
|
Main Level |
Laundry Room |
|
|
10'11'' x 7'3'' |
|
Main Level |
Living Room |
|
|
17'6'' x 13'3'' |
|
Main Level |
Primary Bedroom |
|
|
21'2'' x 12'8'' |
https://www.realtor.ca/real-estate/28581432/153-westview-drive-penticton-wiltsevalleyview


