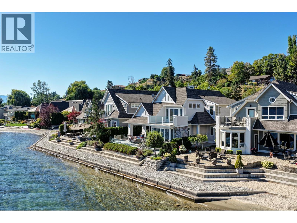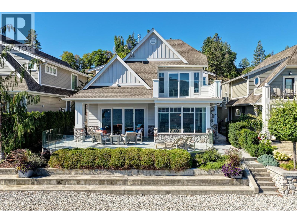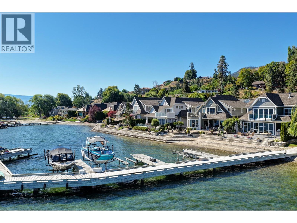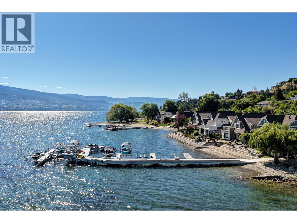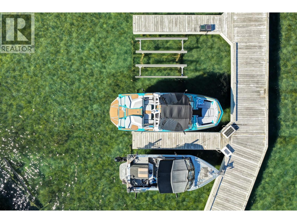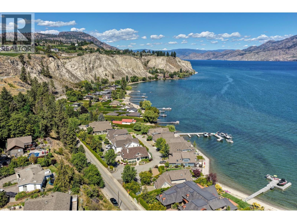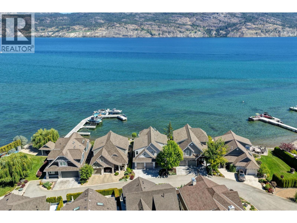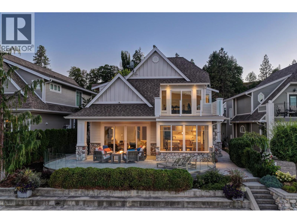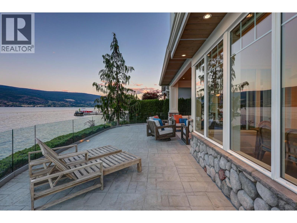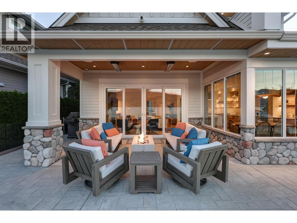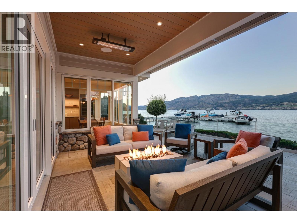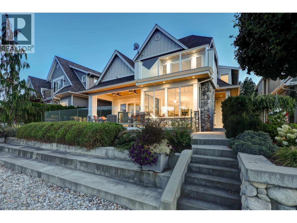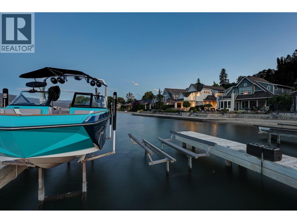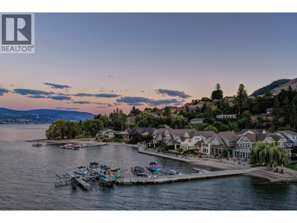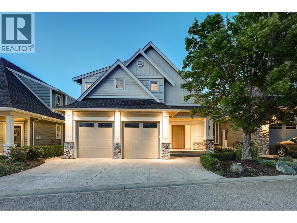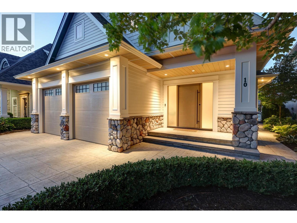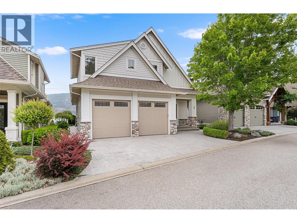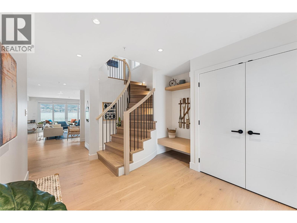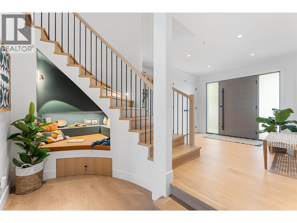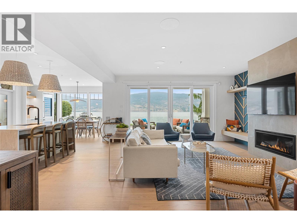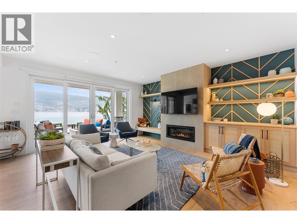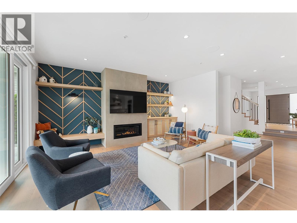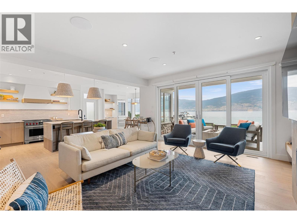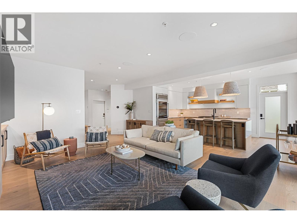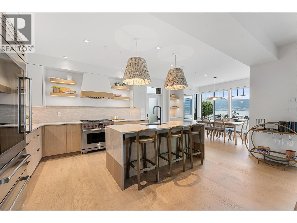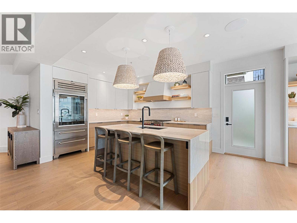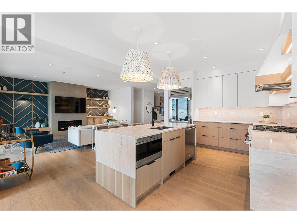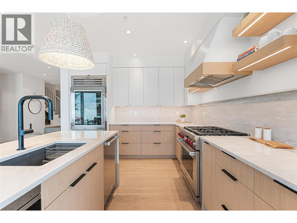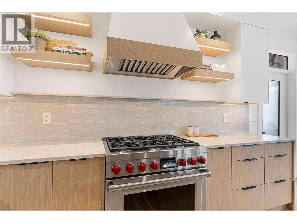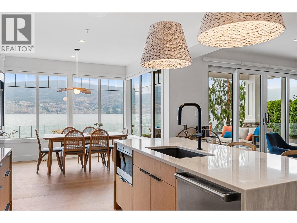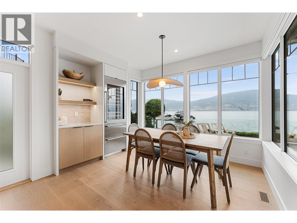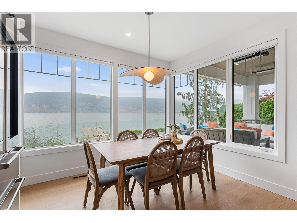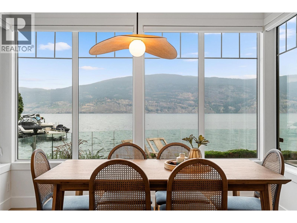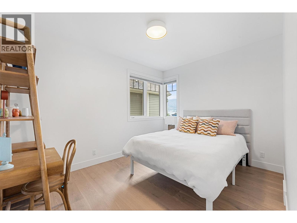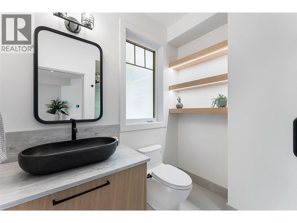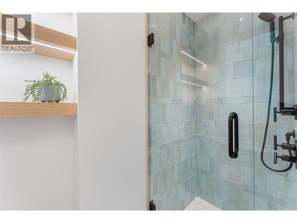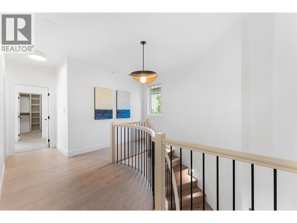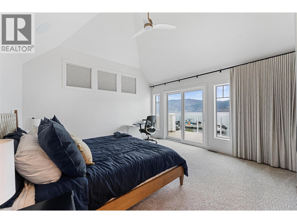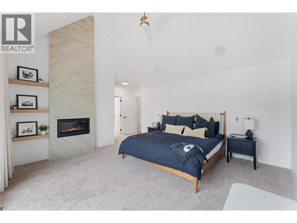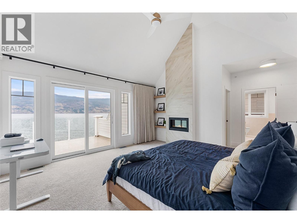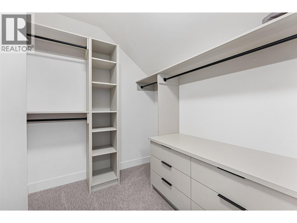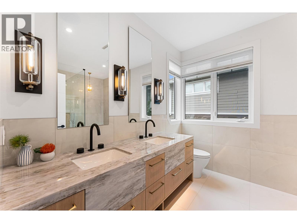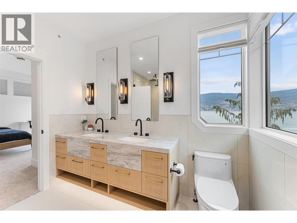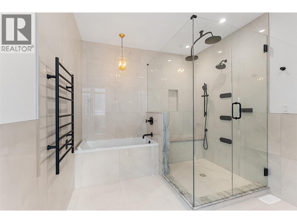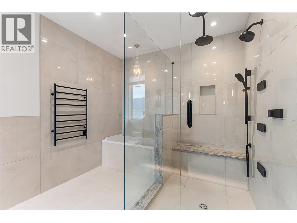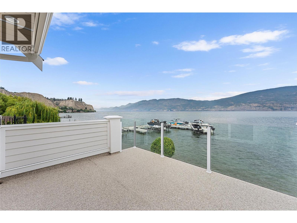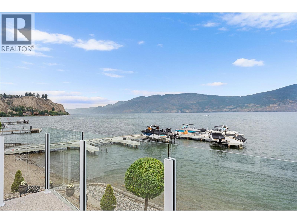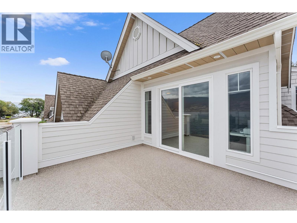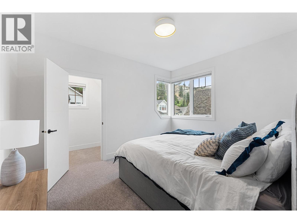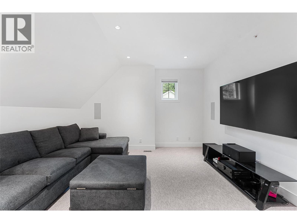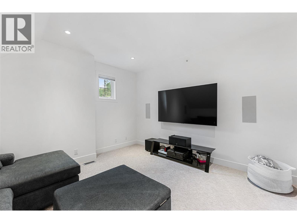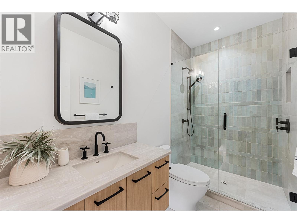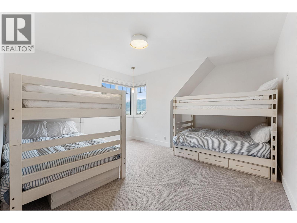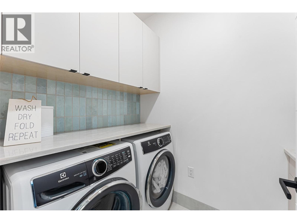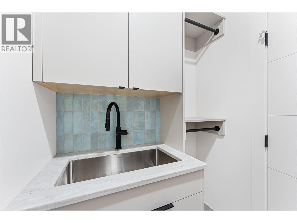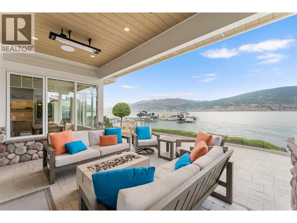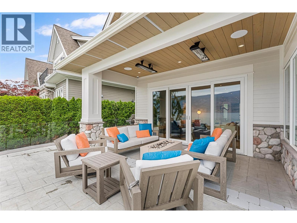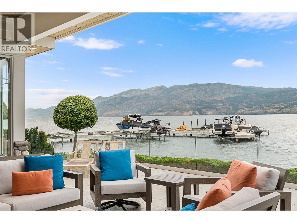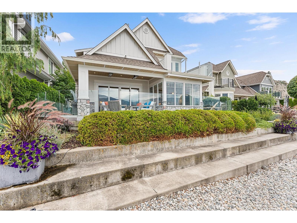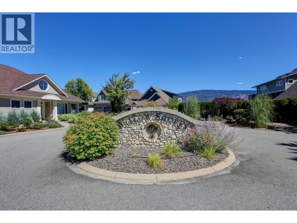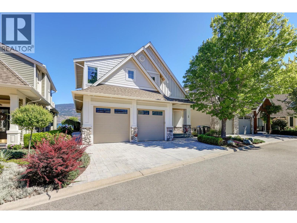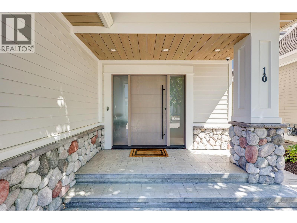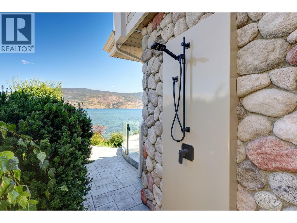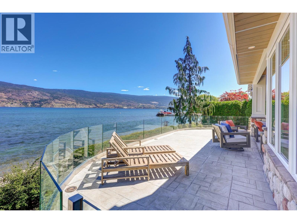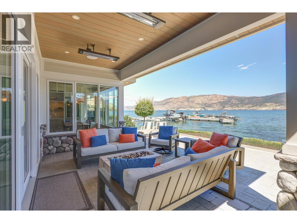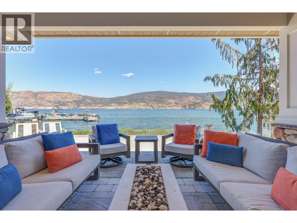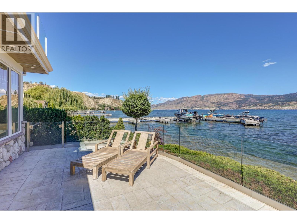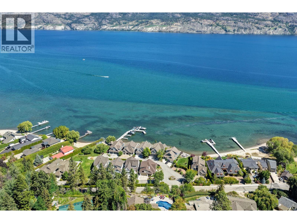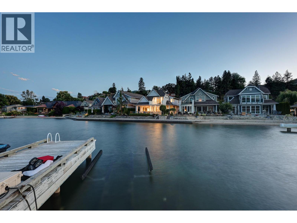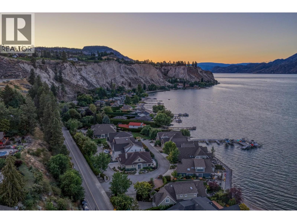Pamela Hanson PREC* | 250-486-1119 (cell) | pamhanson@remax.net
Heather Smith Licensed Realtor | 250-486-7126 (cell) | hsmith@remax.net
15419 Lakeshore Drive N Unit# 10 Summerland, British Columbia V0H 1Z6
Interested?
Contact us for more information
$3,295,000Maintenance, Ground Maintenance
$1,600 Yearly
Maintenance, Ground Maintenance
$1,600 YearlyExperience waterfront living in the exclusive Willow Shores community of Summerland. Fully renovated in 2025, this 4 bedroom, 3 bath residence is essentially a brand-new home, offering modern luxury & low-maintenance living with sweeping views of Okanagan Lake. The main level is perfect for entertaining with wide-plank white oak floors, custom millwork, and a feature wall with gas fireplace. The chef’s kitchen boasts quartzite counters w/ waterfall island, new top-of-the-line Sub-Zero/Wolf appliances, and a beverage station with wine fridge. The dining area is wrapped in lakeview windows, the living room flows to a partially covered patio w/ heaters, Sonos speakers, outdoor shower, and firepit. Upstairs, the primary suite features vaulted ceilings, fireplace, power blinds, and spa-inspired ensuite with heated floors, soaker tub, and digitally controlled shower. Two add'l bedrooms, a media/family room with surround sound, and new laundry complete the level. Every detail has been updated: flooring, bathrooms with Kohler fixtures, paint, doors, fireplaces, Sonos audio, security system, and new mechanicals including Lennox furnace, Tosot heat pump, and Rinnai hot water system. The EV-ready double garage has epoxy floors, new doors, and custom storage. Manicured grounds lead to a sandy beach, lounge areas, and a dock with your own boat slip w/ 10,000 lb lift. This like-new lakeshore home is an exceptional Okanagan property perfect for enjoying the waterfront lifestyle. (id:52811)
Property Details
| MLS® Number | 10360061 |
| Property Type | Single Family |
| Neigbourhood | Lower Town |
| Community Name | Willow Shores |
| Amenities Near By | Park, Recreation, Shopping |
| Features | Level Lot, Central Island, Balcony, Two Balconies |
| Parking Space Total | 4 |
| Structure | Dock |
| View Type | Lake View, Mountain View, Valley View, View Of Water, View (panoramic) |
Building
| Bathroom Total | 3 |
| Bedrooms Total | 4 |
| Appliances | Refrigerator, Dishwasher, Dryer, Range - Gas, Humidifier, Microwave, Hood Fan, Washer, Wine Fridge |
| Constructed Date | 2006 |
| Construction Style Attachment | Detached |
| Cooling Type | Central Air Conditioning, Heat Pump |
| Exterior Finish | Stone, Other |
| Fireplace Fuel | Gas |
| Fireplace Present | Yes |
| Fireplace Total | 2 |
| Fireplace Type | Unknown |
| Flooring Type | Carpeted, Hardwood, Tile |
| Heating Type | Forced Air, Heat Pump, See Remarks |
| Roof Material | Asphalt Shingle |
| Roof Style | Unknown |
| Stories Total | 2 |
| Size Interior | 2729 Sqft |
| Type | House |
| Utility Water | Municipal Water |
Parking
| Attached Garage | 2 |
Land
| Access Type | Easy Access |
| Acreage | No |
| Land Amenities | Park, Recreation, Shopping |
| Landscape Features | Landscaped, Level |
| Sewer | Municipal Sewage System |
| Size Irregular | 0.1 |
| Size Total | 0.1 Ac|under 1 Acre |
| Size Total Text | 0.1 Ac|under 1 Acre |
| Surface Water | Lake |
Rooms
| Level | Type | Length | Width | Dimensions |
|---|---|---|---|---|
| Second Level | Other | 7'4'' x 9'1'' | ||
| Second Level | Primary Bedroom | 19'5'' x 16'0'' | ||
| Second Level | Laundry Room | 5'1'' x 7'7'' | ||
| Second Level | Family Room | 14'0'' x 13'3'' | ||
| Second Level | Bedroom | 14'6'' x 15'3'' | ||
| Second Level | Bedroom | 13'5'' x 12'3'' | ||
| Second Level | 5pc Ensuite Bath | 9'4'' x 12'8'' | ||
| Second Level | 3pc Bathroom | 9'8'' x 4'11'' | ||
| Main Level | Utility Room | 7'11'' x 7'6'' | ||
| Main Level | Living Room | 18'1'' x 17'11'' | ||
| Main Level | Kitchen | 10'11'' x 17'8'' | ||
| Main Level | Other | 19'6'' x 21'6'' | ||
| Main Level | Foyer | 12'1'' x 12'6'' | ||
| Main Level | Dining Room | 12'5'' x 8'11'' | ||
| Main Level | Bedroom | 10'0'' x 13'0'' | ||
| Main Level | 3pc Bathroom | 7'11'' x 7'5'' |
https://www.realtor.ca/real-estate/28758467/15419-lakeshore-drive-n-unit-10-summerland-lower-town


