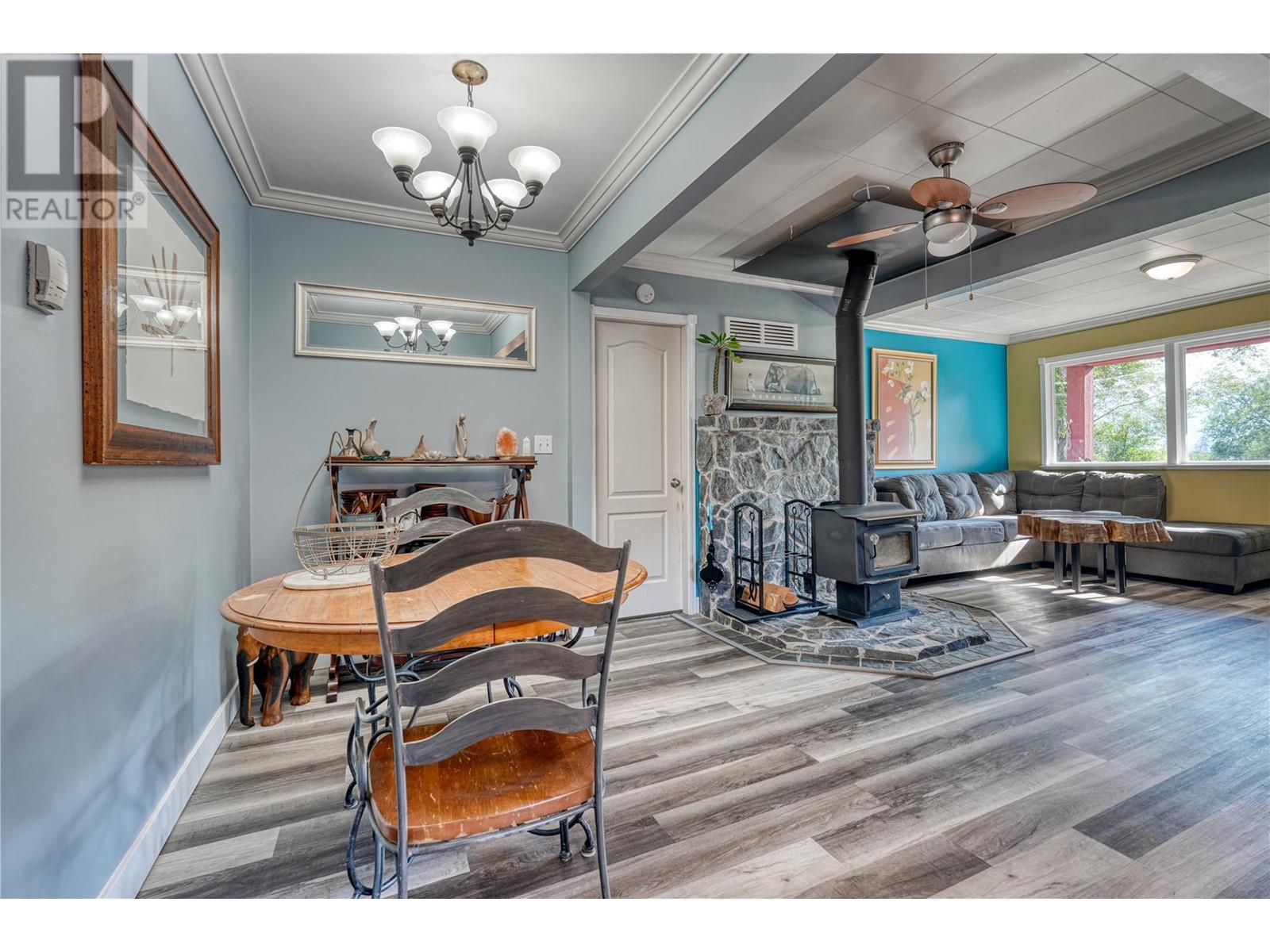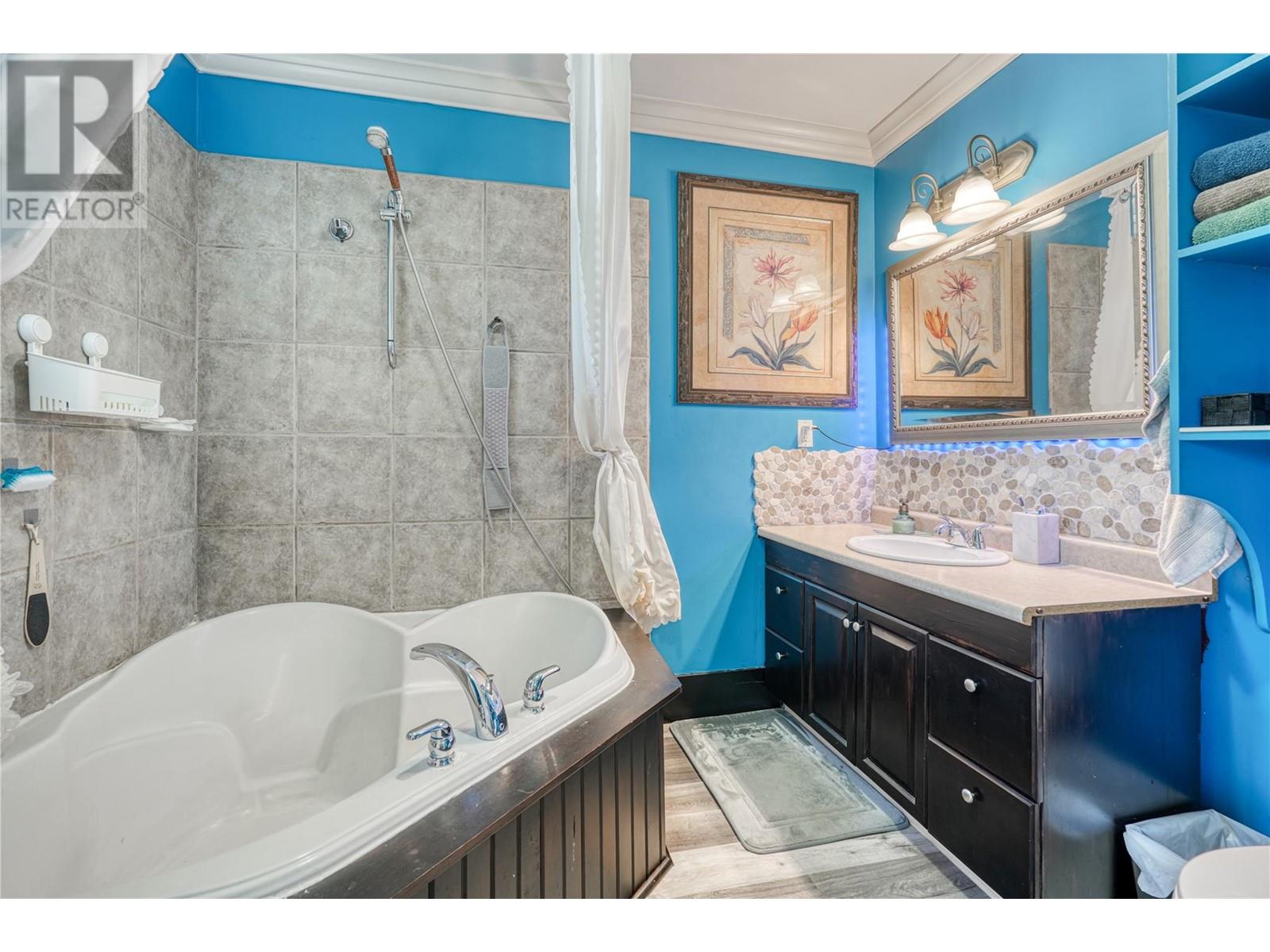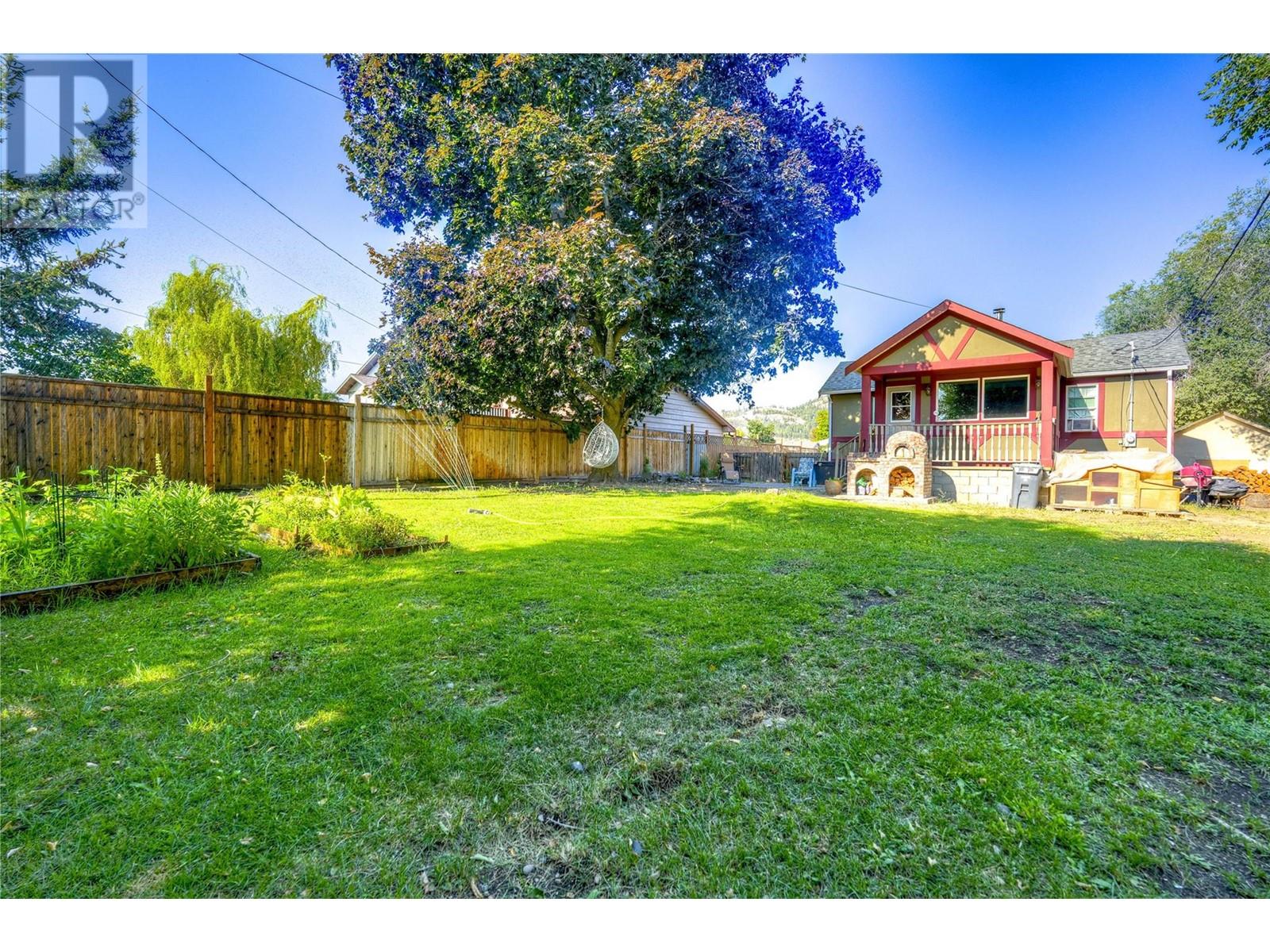3 Bedroom
2 Bathroom
1448 sqft
Fireplace
Wall Unit
Forced Air
Level
$539,000
GREAT VALUE to be found in this single-family 3-bedroom, 2-bathroom charming Summerland home located CLOSE to SCHOOLS and SERVICES. Main level living is enhanced with a newer kitchen that features stainless steel appliances, QUARTZ counters, a LARGE ISLAND, abundant dining space for family dinners and a cozy WOOD BURNING stove adjacent to the living room. Substantially updated with the addition of a full daylight basement, the lower level includes a large family room, 2 more bedrooms, bathroom, and laundry area. The generous sized FULLY FENCED yard offers ample space for children to play and pets to roam, a built-in pizza oven, hot tub and garden shed. Some of the many improvements are 200 AMP service, NEWER ROOF, forced air heating, vinyl WINDOWS, hot water tank, fencing, and toilet. Plenty of parking space for your vehicles including the RV and/or boat. All measurements are approximate and should be verified, if important. (id:52811)
Property Details
|
MLS® Number
|
10325351 |
|
Property Type
|
Single Family |
|
Neigbourhood
|
Main Town |
|
Amenities Near By
|
Schools, Shopping |
|
Community Features
|
Pets Allowed |
|
Features
|
Level Lot, Central Island |
Building
|
Bathroom Total
|
2 |
|
Bedrooms Total
|
3 |
|
Appliances
|
Range, Refrigerator, Dryer, Microwave, Washer |
|
Constructed Date
|
1948 |
|
Construction Style Attachment
|
Detached |
|
Cooling Type
|
Wall Unit |
|
Exterior Finish
|
Composite Siding |
|
Fire Protection
|
Smoke Detector Only |
|
Fireplace Fuel
|
Wood |
|
Fireplace Present
|
Yes |
|
Fireplace Type
|
Conventional |
|
Flooring Type
|
Laminate, Vinyl |
|
Half Bath Total
|
1 |
|
Heating Fuel
|
Electric |
|
Heating Type
|
Forced Air |
|
Roof Material
|
Asphalt Shingle |
|
Roof Style
|
Unknown |
|
Stories Total
|
2 |
|
Size Interior
|
1448 Sqft |
|
Type
|
House |
|
Utility Water
|
Municipal Water |
Parking
Land
|
Acreage
|
No |
|
Fence Type
|
Fence |
|
Land Amenities
|
Schools, Shopping |
|
Landscape Features
|
Level |
|
Sewer
|
Septic Tank |
|
Size Irregular
|
0.18 |
|
Size Total
|
0.18 Ac|under 1 Acre |
|
Size Total Text
|
0.18 Ac|under 1 Acre |
|
Zoning Type
|
Residential |
Rooms
| Level |
Type |
Length |
Width |
Dimensions |
|
Second Level |
Bedroom |
|
|
9'11'' x 13'4'' |
|
Second Level |
3pc Bathroom |
|
|
Measurements not available |
|
Second Level |
Dining Room |
|
|
8'8'' x 13'3'' |
|
Second Level |
Living Room |
|
|
13'3'' x 10'0'' |
|
Second Level |
Kitchen |
|
|
10'6'' x 13'3'' |
|
Main Level |
Family Room |
|
|
21'10'' x 14'8'' |
|
Main Level |
Laundry Room |
|
|
7'0'' x 7'11'' |
|
Main Level |
2pc Ensuite Bath |
|
|
Measurements not available |
|
Main Level |
Primary Bedroom |
|
|
13'4'' x 12'10'' |
|
Main Level |
Bedroom |
|
|
12'0'' x 5'10'' |
https://www.realtor.ca/real-estate/27494459/15612-sargeant-lane-summerland-main-town




































