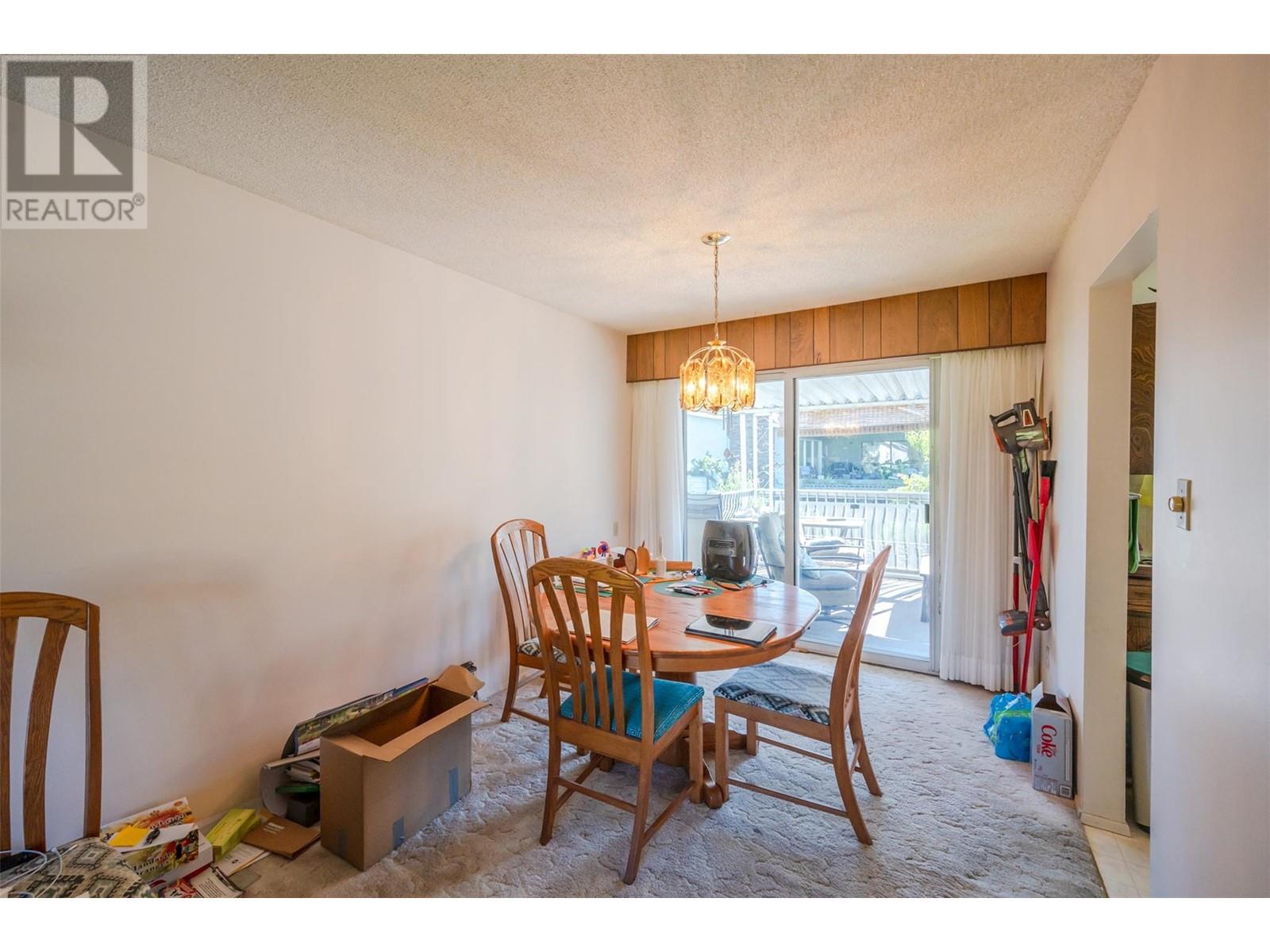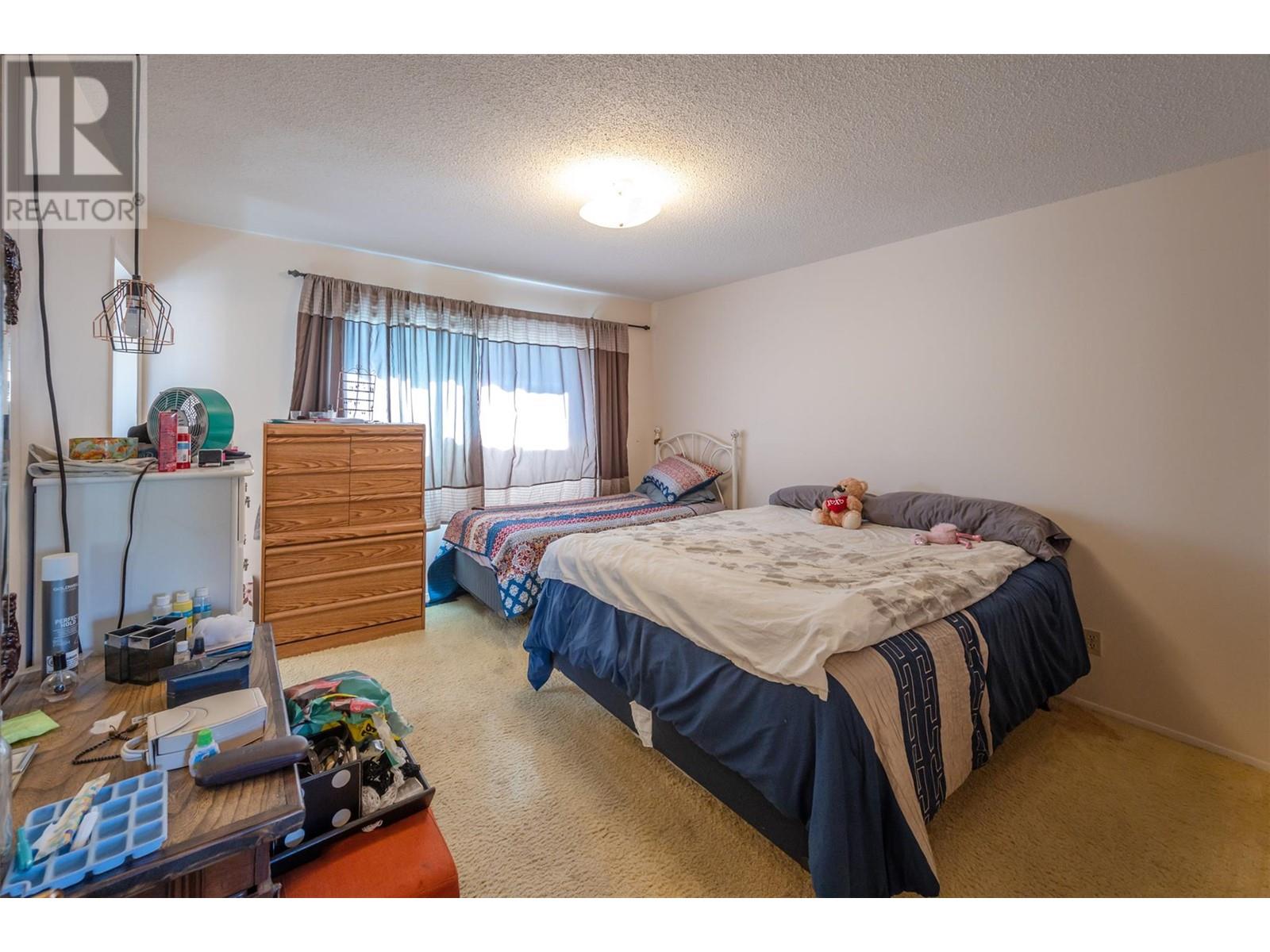5 Bedroom
3 Bathroom
2166 sqft
Fireplace
Central Air Conditioning
Forced Air, See Remarks
$664,000
Great neighbourhood, nestled in a serene cul-de-sac, located close to schools, shopping, recreation and dining. This five bedroom, three bathroom home presents a unique opportunity for discerning buyers. With its original features intact, this home is a canvas waiting for your personal touch presenting a fantastic opportunity for buyers looking to customize a home to their tastes. The spacious layout offers ample room for family living and entertaining. Additionally the layout offers potential for creating a suite for extended family or rental income.The generous lot offers abundant potential for landscaping and outdoor enhancement to create your own backyard oasis. Contact us today to schedule a viewing and explore its possibilities. (id:52811)
Property Details
|
MLS® Number
|
10319295 |
|
Property Type
|
Single Family |
|
Neigbourhood
|
Main South |
|
Features
|
Balcony |
Building
|
Bathroom Total
|
3 |
|
Bedrooms Total
|
5 |
|
Appliances
|
Refrigerator, Dishwasher, Range - Electric, Hood Fan, Washer & Dryer |
|
Basement Type
|
Full |
|
Constructed Date
|
1976 |
|
Construction Style Attachment
|
Detached |
|
Cooling Type
|
Central Air Conditioning |
|
Fireplace Fuel
|
Wood |
|
Fireplace Present
|
Yes |
|
Fireplace Type
|
Conventional |
|
Flooring Type
|
Carpeted, Ceramic Tile, Mixed Flooring, Vinyl |
|
Half Bath Total
|
1 |
|
Heating Type
|
Forced Air, See Remarks |
|
Roof Material
|
Asphalt Shingle |
|
Roof Style
|
Unknown |
|
Stories Total
|
2 |
|
Size Interior
|
2166 Sqft |
|
Type
|
House |
|
Utility Water
|
Municipal Water |
Parking
Land
|
Acreage
|
No |
|
Sewer
|
Municipal Sewage System |
|
Size Irregular
|
0.14 |
|
Size Total
|
0.14 Ac|under 1 Acre |
|
Size Total Text
|
0.14 Ac|under 1 Acre |
|
Zoning Type
|
Unknown |
Rooms
| Level |
Type |
Length |
Width |
Dimensions |
|
Lower Level |
Utility Room |
|
|
5'2'' x 3'9'' |
|
Lower Level |
Laundry Room |
|
|
12'10'' x 9'7'' |
|
Lower Level |
3pc Bathroom |
|
|
Measurements not available |
|
Lower Level |
Bedroom |
|
|
9'3'' x 6'9'' |
|
Lower Level |
Bedroom |
|
|
13'4'' x 12'10'' |
|
Lower Level |
Family Room |
|
|
16'5'' x 13'6'' |
|
Main Level |
Bedroom |
|
|
12'7'' x 8'10'' |
|
Main Level |
Bedroom |
|
|
12'7'' x 9'9'' |
|
Main Level |
4pc Bathroom |
|
|
Measurements not available |
|
Main Level |
2pc Ensuite Bath |
|
|
Measurements not available |
|
Main Level |
Primary Bedroom |
|
|
11'11'' x 12'10'' |
|
Main Level |
Dining Room |
|
|
8'10'' x 11'2'' |
|
Main Level |
Living Room |
|
|
17' x 16' |
|
Main Level |
Kitchen |
|
|
14'5'' x 10'10'' |
https://www.realtor.ca/real-estate/27154966/158-mcgraw-court-penticton-main-south




























