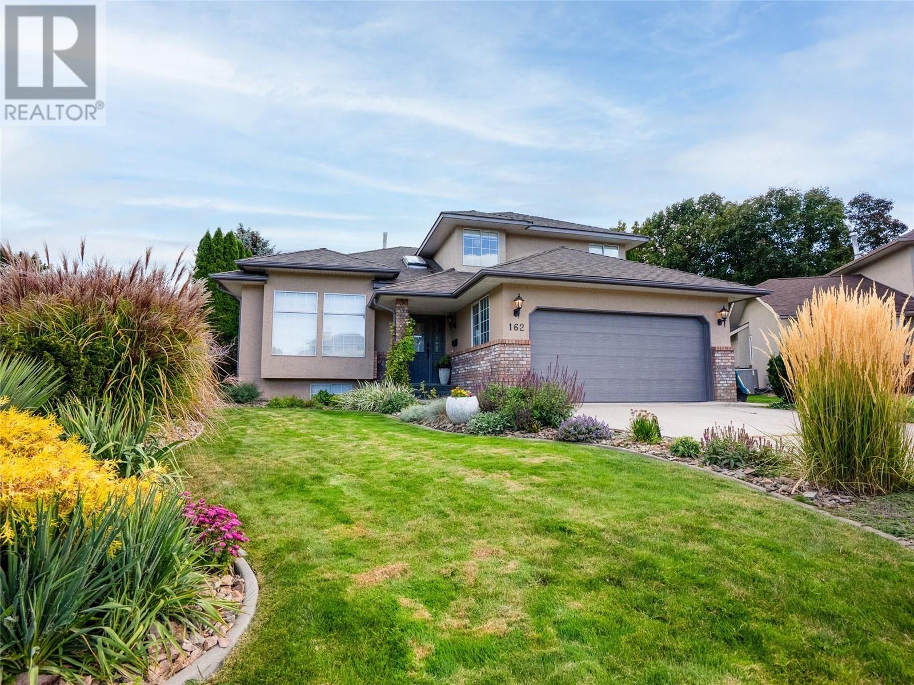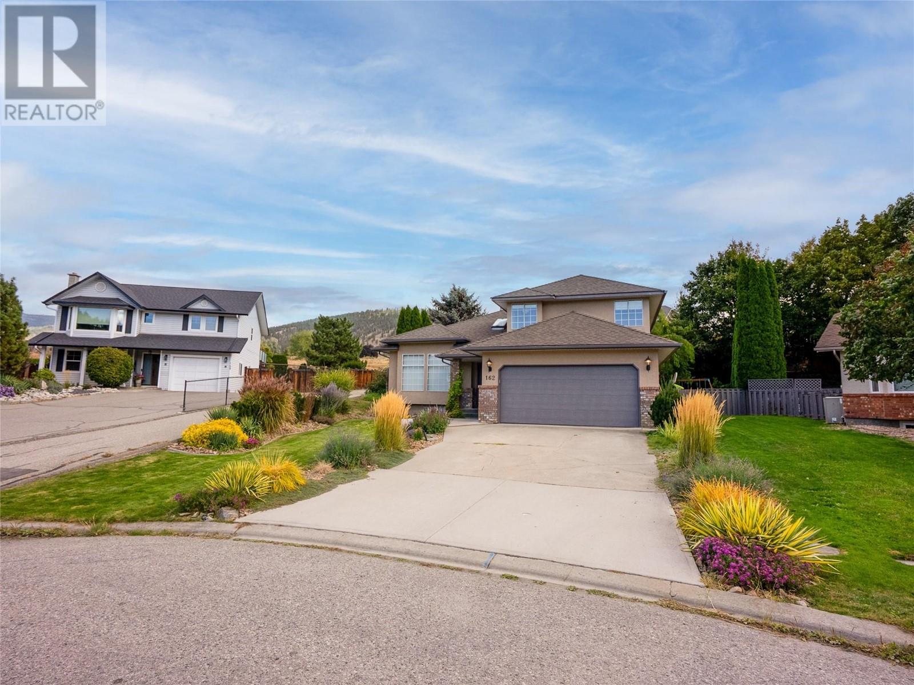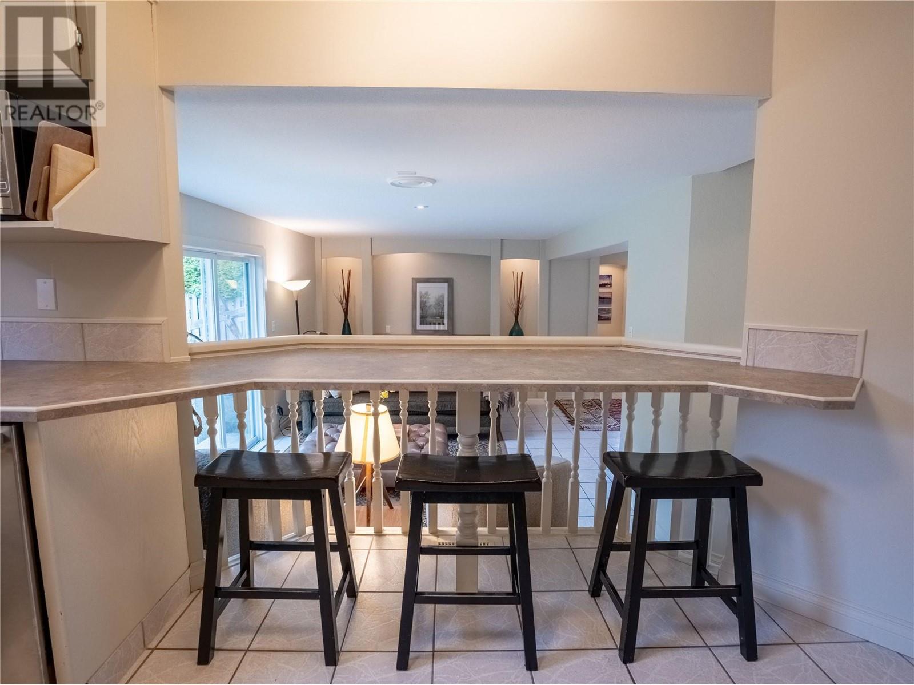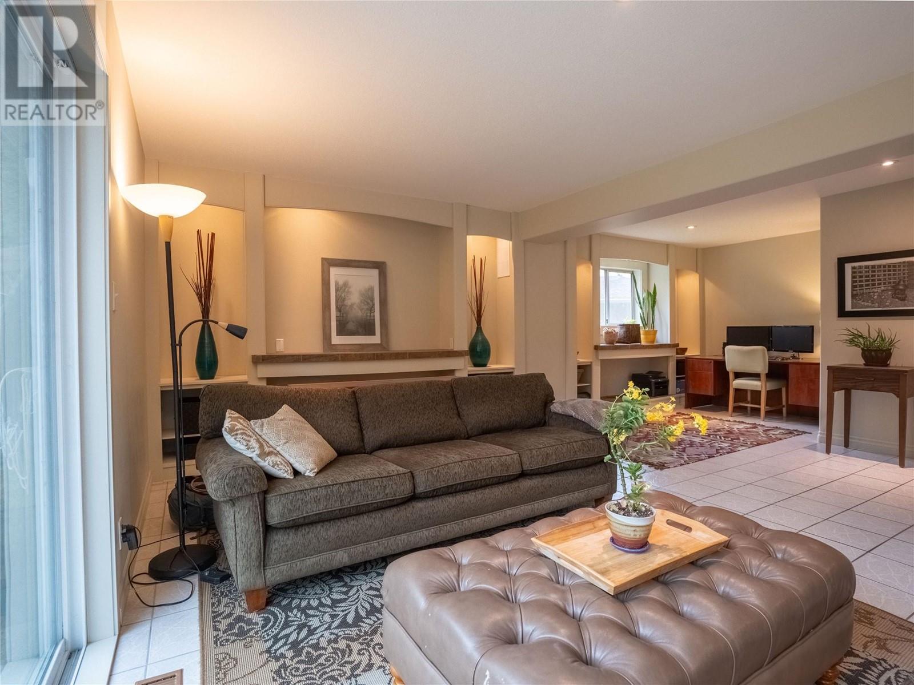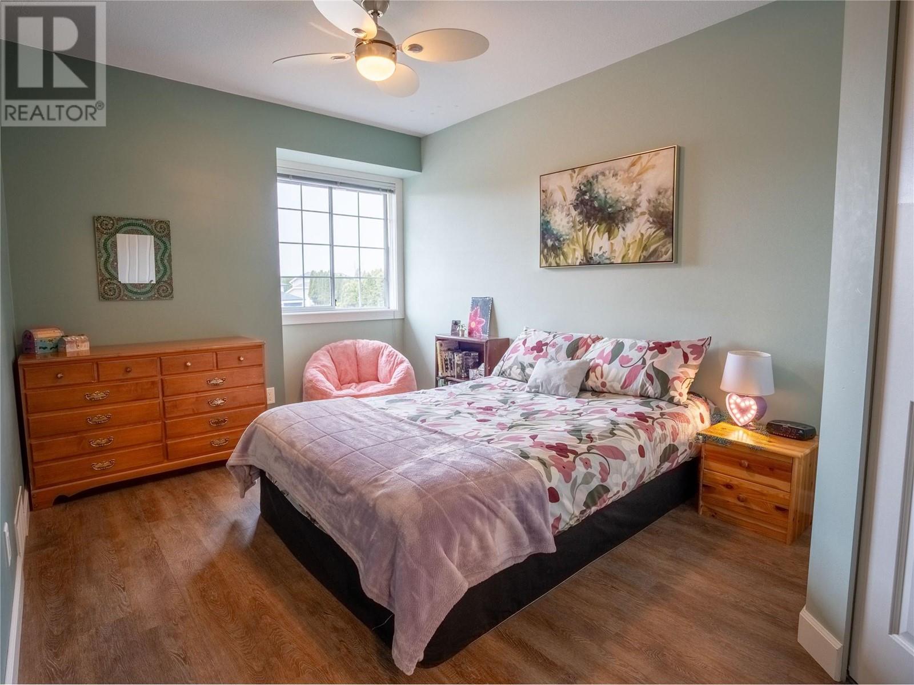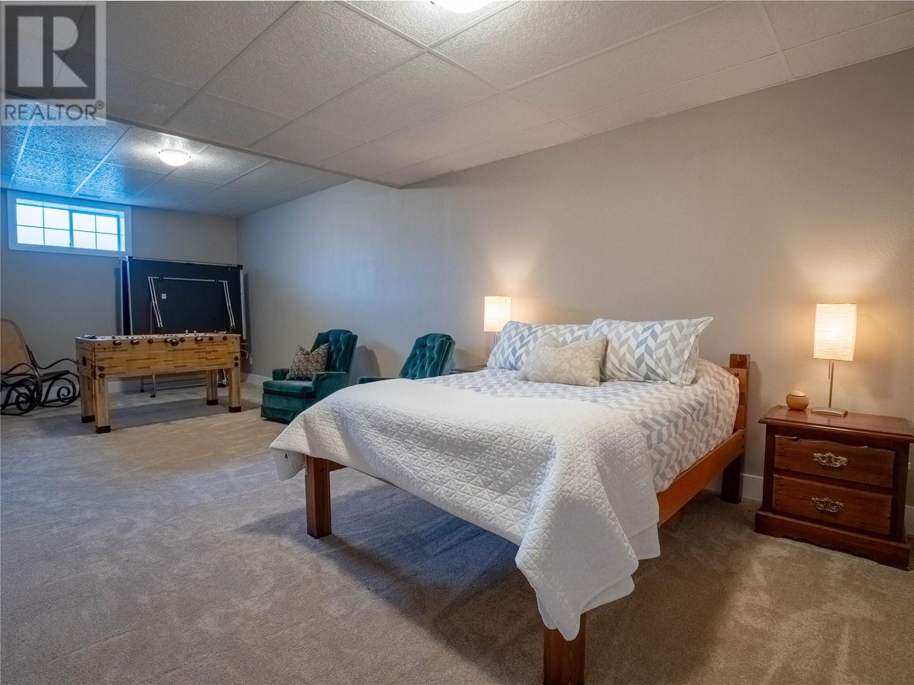4 Bedroom
4 Bathroom
2565 sqft
Contemporary
Central Air Conditioning
Forced Air
$1,165,000
Welcome to this fantastic family home, perfectly situated on a quiet cul-de-sac in a highly desirable neighborhood. With direct access to the walking trail leading to Uplands Elementary, it’s an unbeatable location for families. The main floor is designed for easy entertaining, featuring a lovely kitchen, dining, and living area with seamless access to the backyard—ideal for summer BBQs, a hot tub, or even a future pool. Upstairs, you’ll find three well-sized bedrooms and two bathrooms, including a private 3-piece ensuite in the primary suite. The lower level is a great retreat for teens or guests, offering a spacious bedroom or rec room, a private bathroom, and plenty of storage. A double garage provides ample space for vehicles and outdoor gear, while the extended driveway ensures plenty of off-street parking. The quiet street is perfect for kids to ride bikes, play basketball, or take a short stroll to the Uplands school fields. Don’t miss this opportunity—call your favorite agent today for more details or to schedule a private showing (id:52811)
Property Details
|
MLS® Number
|
10340698 |
|
Property Type
|
Single Family |
|
Neigbourhood
|
Uplands/Redlands |
|
Parking Space Total
|
1 |
Building
|
Bathroom Total
|
4 |
|
Bedrooms Total
|
4 |
|
Architectural Style
|
Contemporary |
|
Basement Type
|
Partial, Remodeled Basement |
|
Constructed Date
|
1989 |
|
Construction Style Attachment
|
Detached |
|
Cooling Type
|
Central Air Conditioning |
|
Half Bath Total
|
1 |
|
Heating Type
|
Forced Air |
|
Roof Material
|
Asphalt Shingle |
|
Roof Style
|
Unknown |
|
Stories Total
|
3 |
|
Size Interior
|
2565 Sqft |
|
Type
|
House |
|
Utility Water
|
Municipal Water |
Parking
Land
|
Acreage
|
No |
|
Sewer
|
Municipal Sewage System |
|
Size Irregular
|
0.26 |
|
Size Total
|
0.26 Ac|under 1 Acre |
|
Size Total Text
|
0.26 Ac|under 1 Acre |
|
Zoning Type
|
Unknown |
Rooms
| Level |
Type |
Length |
Width |
Dimensions |
|
Second Level |
Storage |
|
|
5'9'' x 6'3'' |
|
Second Level |
Primary Bedroom |
|
|
13'5'' x 13'3'' |
|
Second Level |
Bedroom |
|
|
9'5'' x 13'3'' |
|
Second Level |
Bedroom |
|
|
9'5'' x 13'5'' |
|
Second Level |
Full Bathroom |
|
|
Measurements not available |
|
Second Level |
Full Ensuite Bathroom |
|
|
Measurements not available |
|
Basement |
Bedroom |
|
|
13' x 18'7'' |
|
Basement |
Utility Room |
|
|
6'8'' x 8' |
|
Basement |
Recreation Room |
|
|
13' x 18'7'' |
|
Basement |
Full Bathroom |
|
|
Measurements not available |
|
Main Level |
Living Room |
|
|
13'3'' x 16'8'' |
|
Main Level |
Kitchen |
|
|
10'9'' x 16'7'' |
|
Main Level |
Family Room |
|
|
21'5'' x 24'2'' |
|
Main Level |
Dining Room |
|
|
11'2'' x 11'5'' |
|
Main Level |
Partial Bathroom |
|
|
Measurements not available |
https://www.realtor.ca/real-estate/28079299/162-uplands-place-penticton-uplandsredlands


