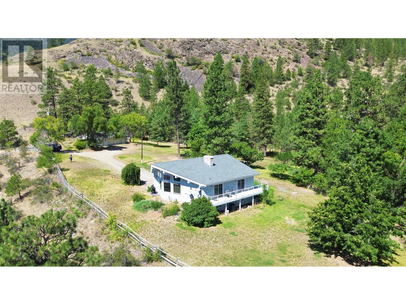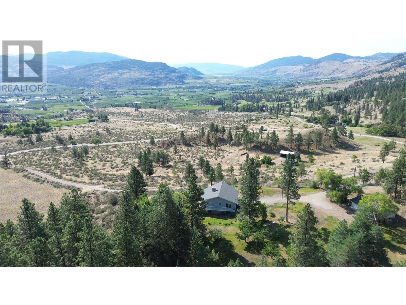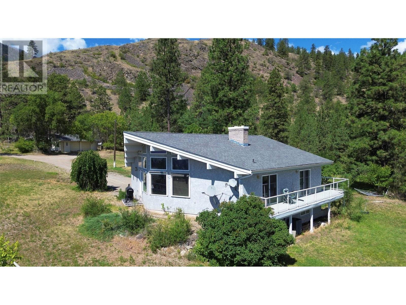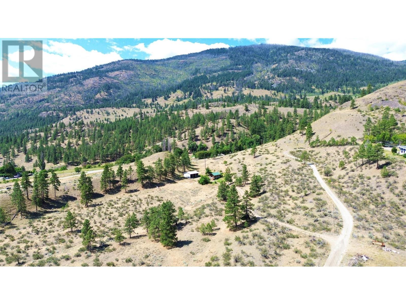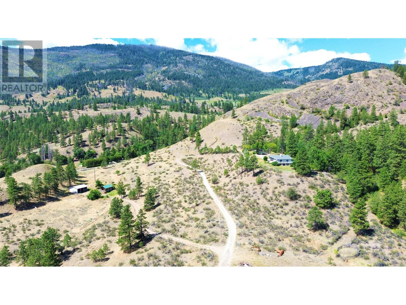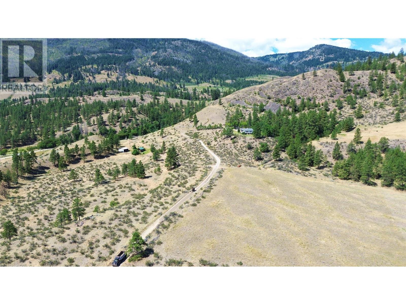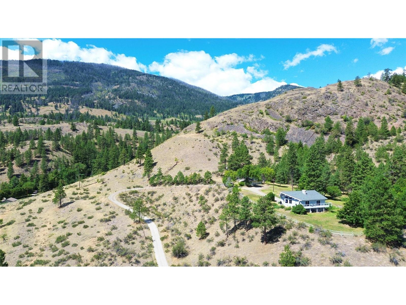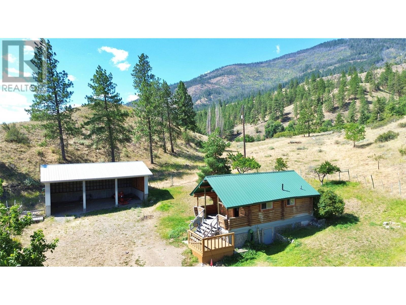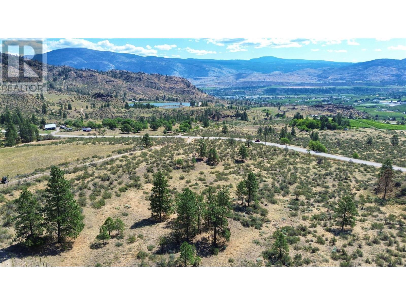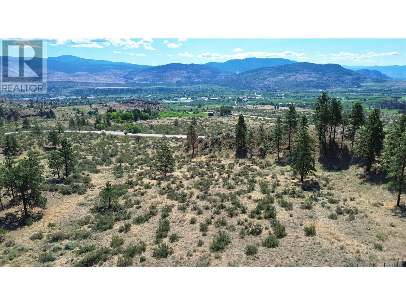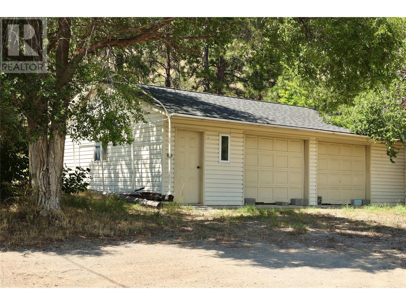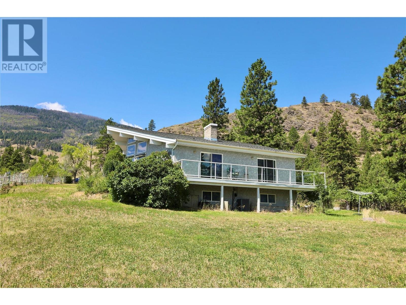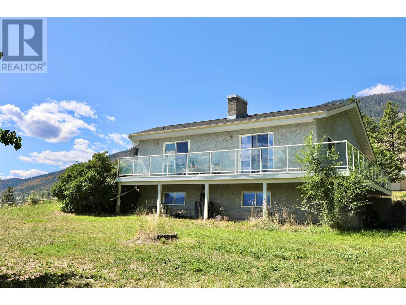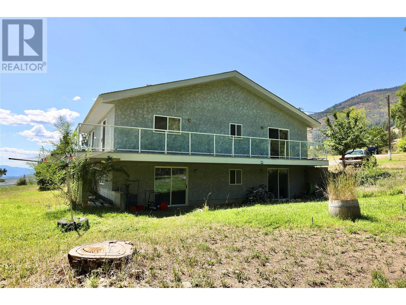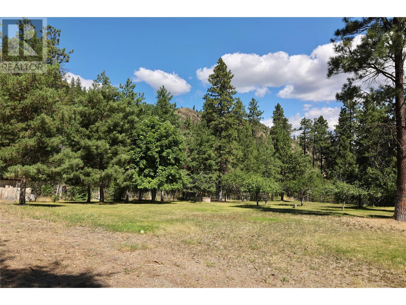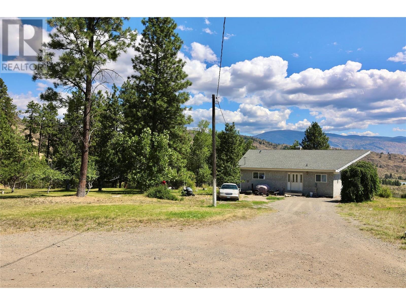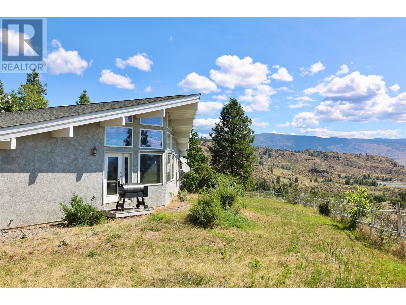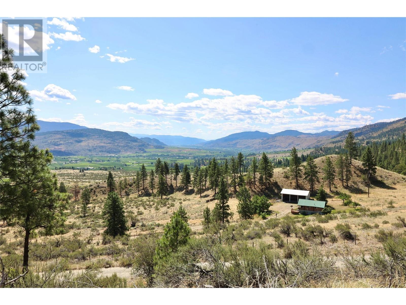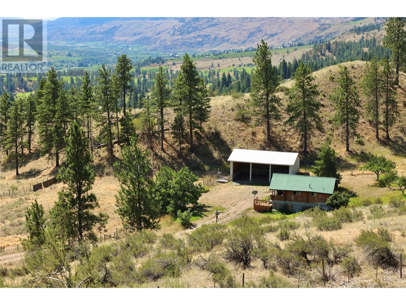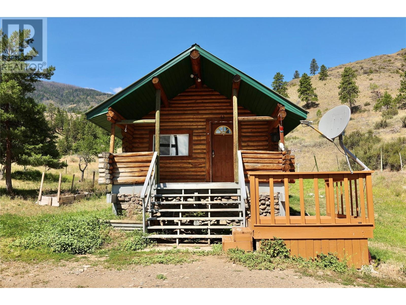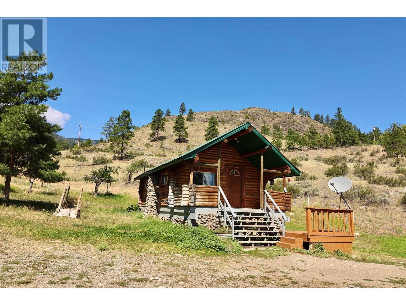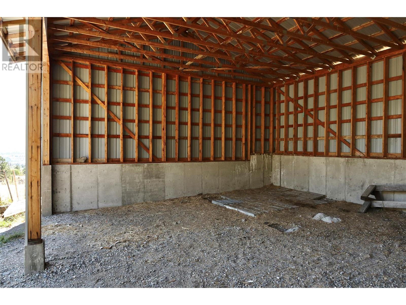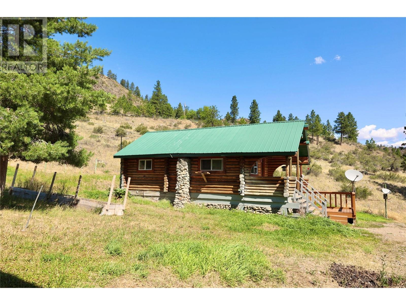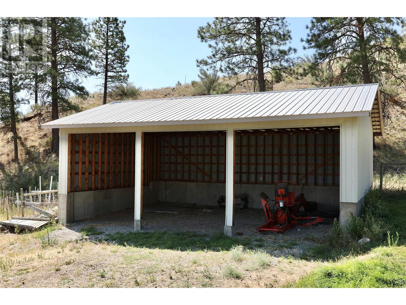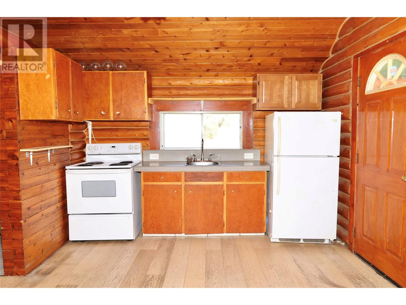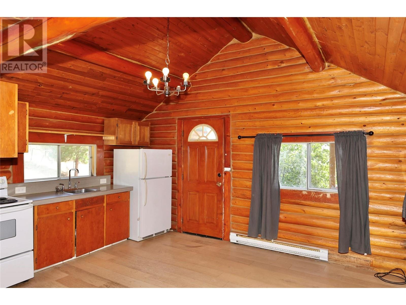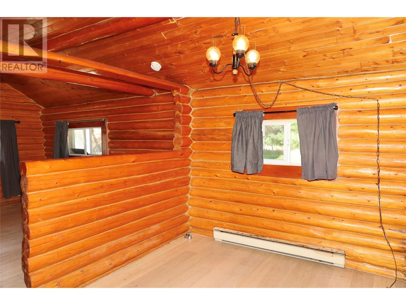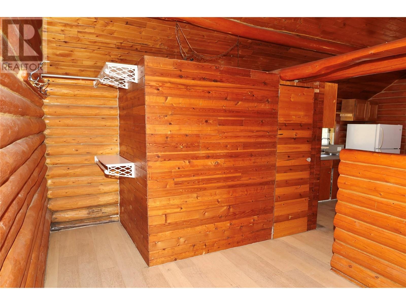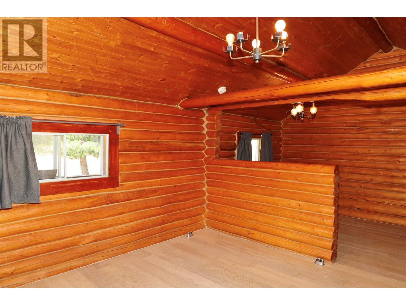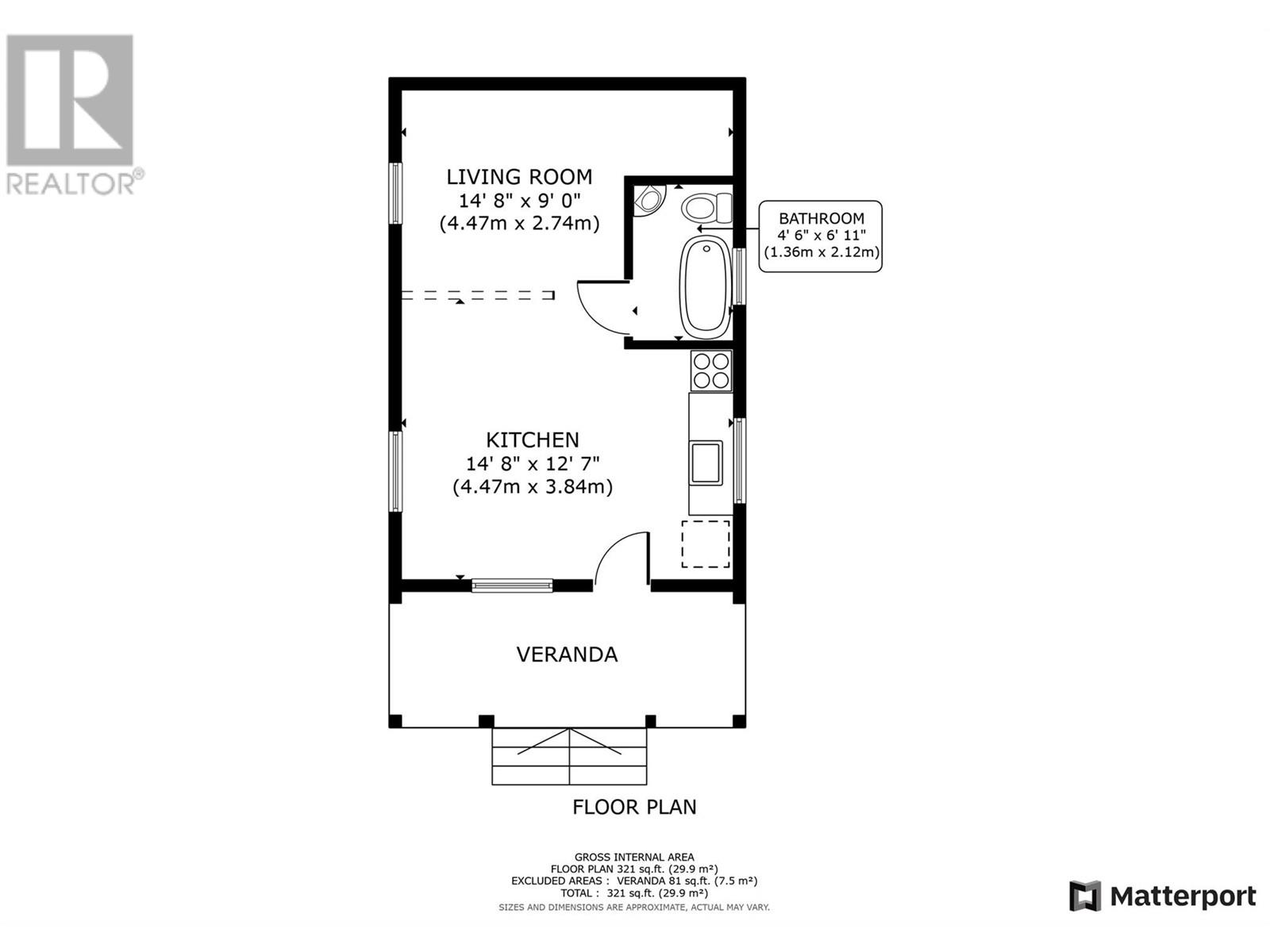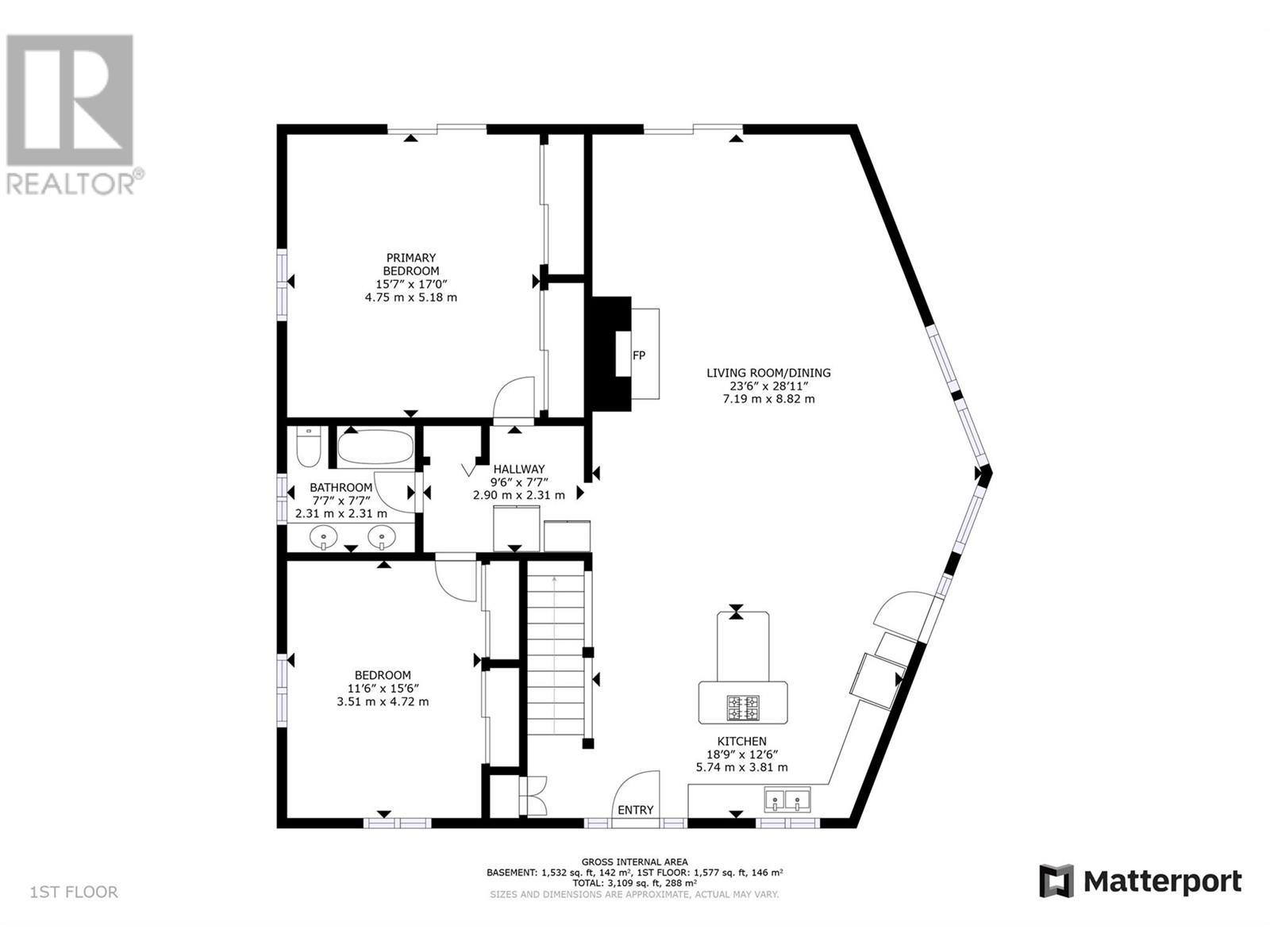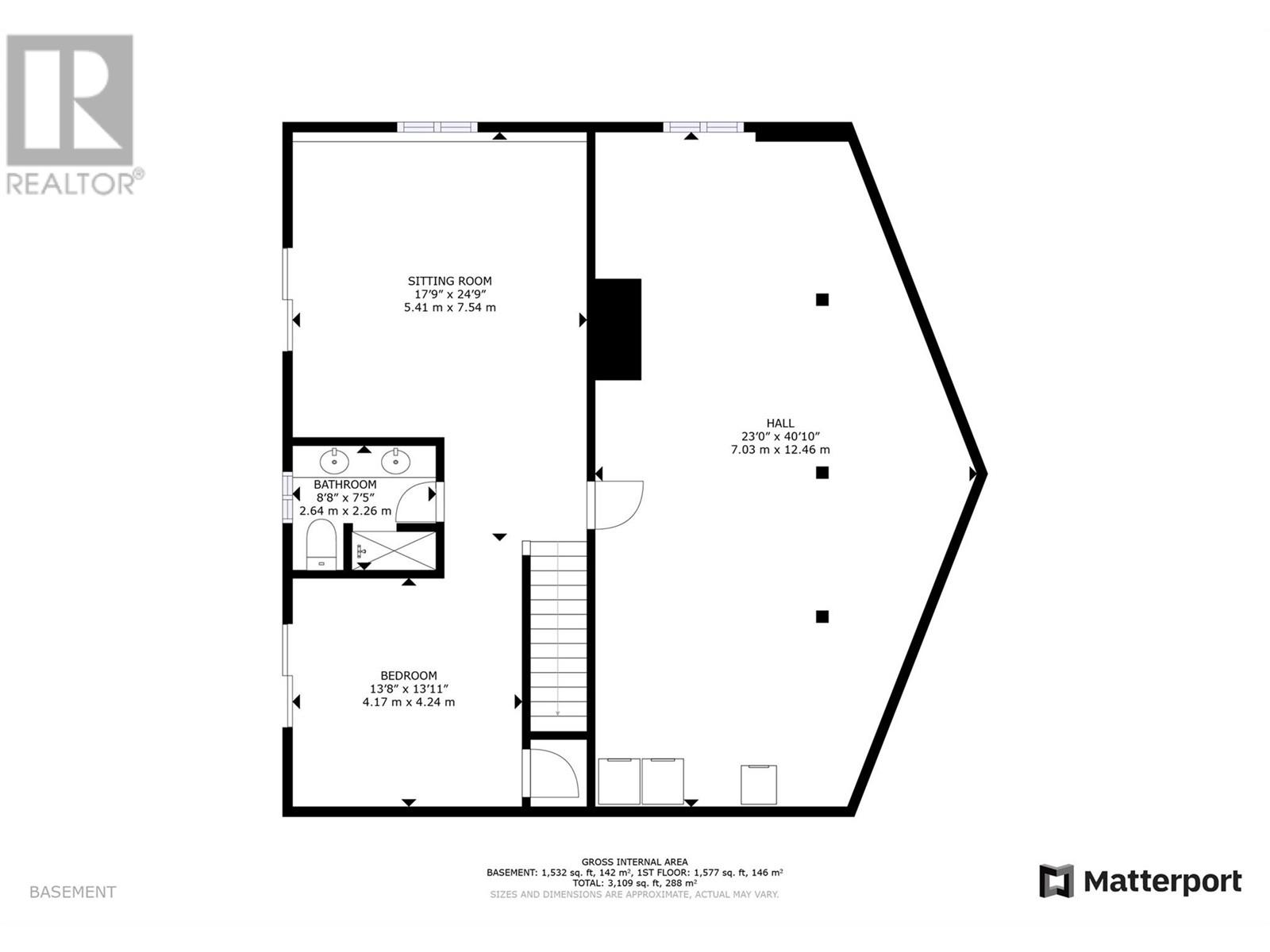2 Bedroom
2 Bathroom
3109 sqft
Baseboard Heaters
Acreage
Landscaped, Sloping
$3,500,000
Unique Development Potential on Outstanding Panoramic View Property NOT IN ALR. This fully fenced 47.6 acre 2 parcel Property is Zoned SH4 with Subdivision potential to 1 acre parcels. Large floor to ceiling vinyl windows in this large 3109 sq ft 2 bed 2 bath manor home with Beautiful hardwood floors accents this warm open-concept main floor complete with View of Lake Osoyoos and Cozy brick Fireplace. The full walkout basement lends itself to a future in-law suite but provides for great addition living space privacy. Fabulous 900 sq ft double garage handy for all your toys accent a yard full of apples, apricots and cherries. Lovely quaint 321 sq ft log cabin has its own private yard with walnut, apple and apricot trees. This property Contact listing realtor for information package. (id:52811)
Property Details
|
MLS® Number
|
10304506 |
|
Property Type
|
Single Family |
|
Neigbourhood
|
Oliver Rural |
|
Amenities Near By
|
Golf Nearby |
|
Community Features
|
Rural Setting |
|
Features
|
Private Setting, Sloping |
|
Parking Space Total
|
2 |
|
View Type
|
Lake View, Mountain View |
Building
|
Bathroom Total
|
2 |
|
Bedrooms Total
|
2 |
|
Constructed Date
|
1995 |
|
Construction Style Attachment
|
Detached |
|
Heating Fuel
|
Electric |
|
Heating Type
|
Baseboard Heaters |
|
Stories Total
|
2 |
|
Size Interior
|
3109 Sqft |
|
Type
|
House |
|
Utility Water
|
Well |
Parking
Land
|
Access Type
|
Easy Access |
|
Acreage
|
Yes |
|
Land Amenities
|
Golf Nearby |
|
Landscape Features
|
Landscaped, Sloping |
|
Sewer
|
See Remarks |
|
Size Irregular
|
47.6 |
|
Size Total
|
47.6 Ac|10 - 50 Acres |
|
Size Total Text
|
47.6 Ac|10 - 50 Acres |
|
Zoning Type
|
Unknown |
Rooms
| Level |
Type |
Length |
Width |
Dimensions |
|
Second Level |
Primary Bedroom |
|
|
15'7'' x 17'0'' |
|
Second Level |
Living Room |
|
|
23'6'' x 28'11'' |
|
Second Level |
Kitchen |
|
|
18'9'' x 12'6'' |
|
Second Level |
Bedroom |
|
|
11'6'' x 5'6'' |
|
Second Level |
4pc Bathroom |
|
|
Measurements not available |
|
Main Level |
Recreation Room |
|
|
23'0'' x 40'10'' |
|
Main Level |
Den |
|
|
13'8'' x 13'11'' |
|
Main Level |
Foyer |
|
|
9'6'' x 7'7'' |
|
Main Level |
Family Room |
|
|
17'9'' x 24'9'' |
|
Main Level |
4pc Bathroom |
|
|
Measurements not available |
https://www.realtor.ca/real-estate/26523097/163-willowbrook-road-oliver-oliver-rural


