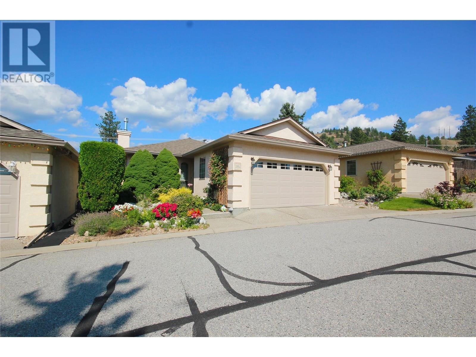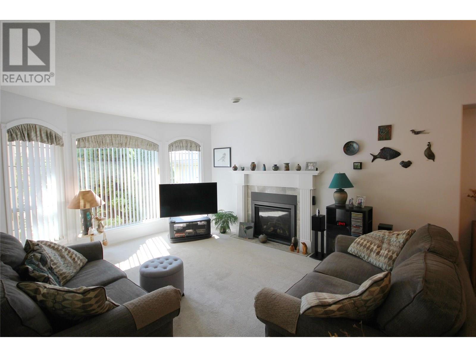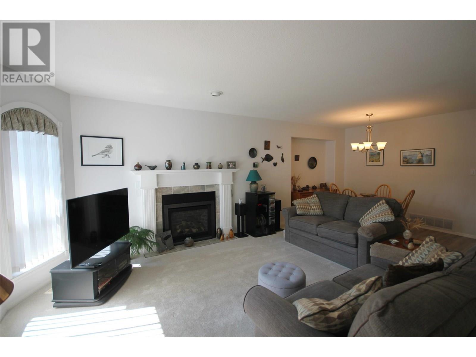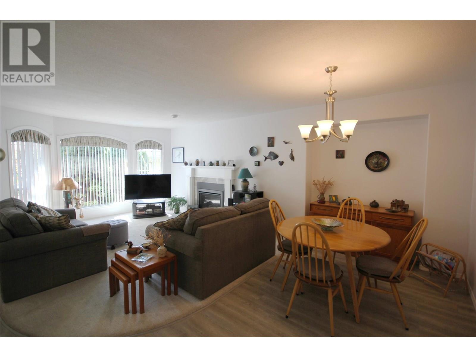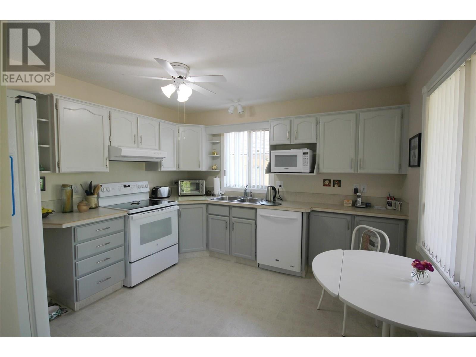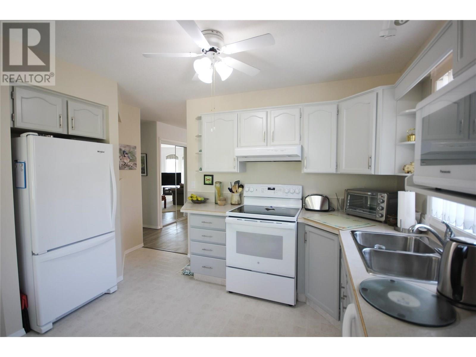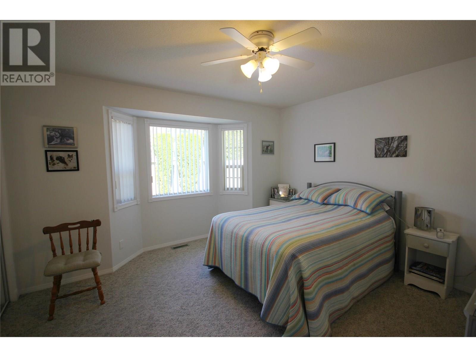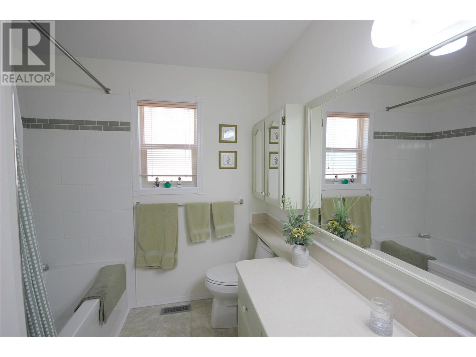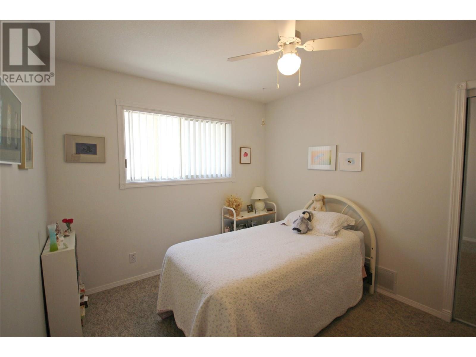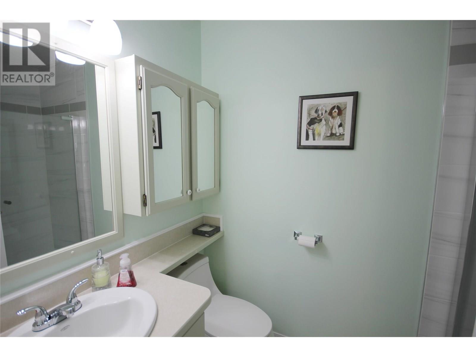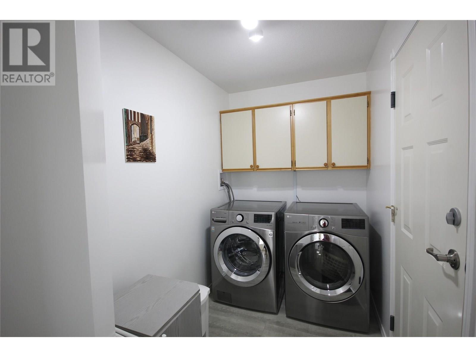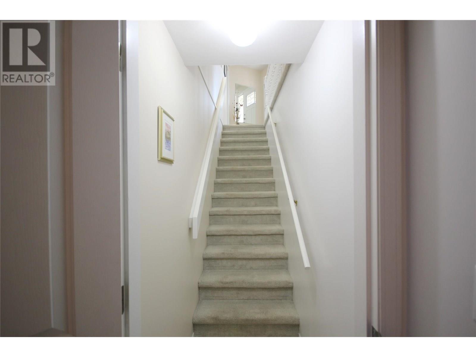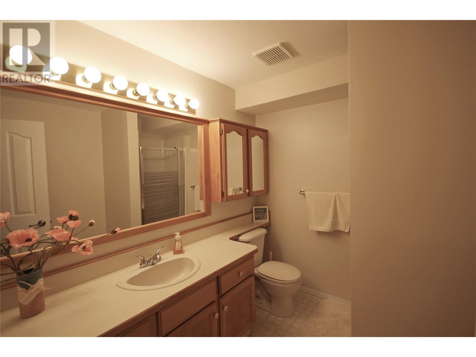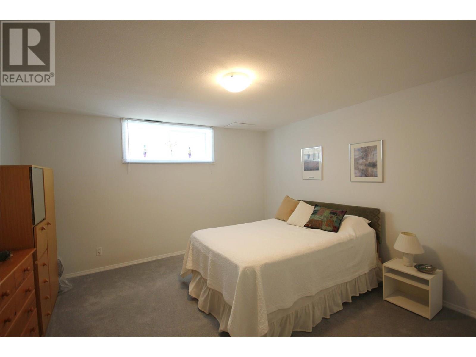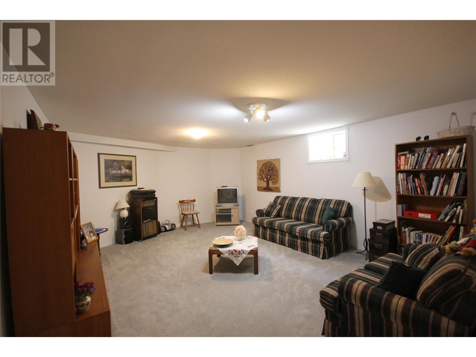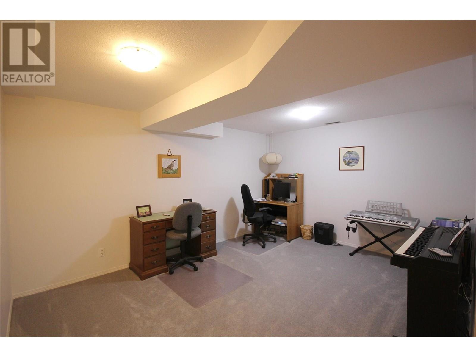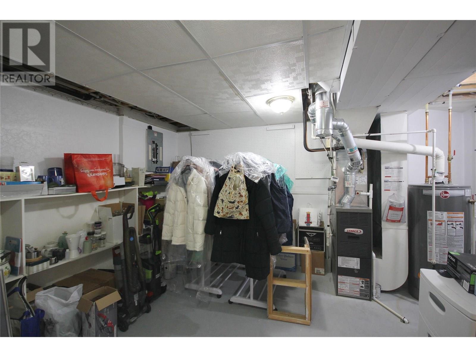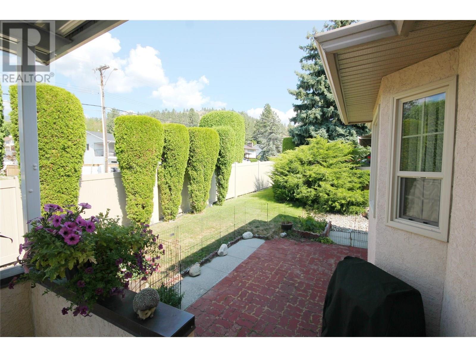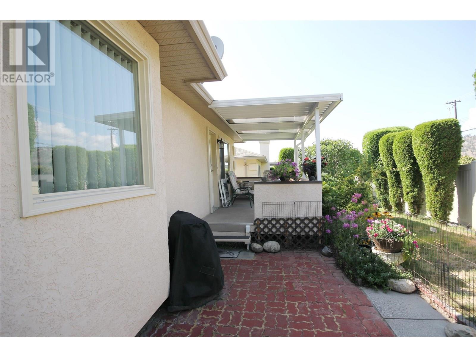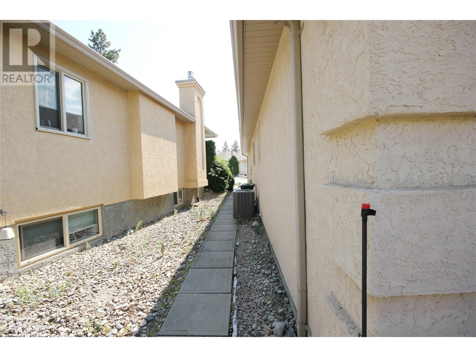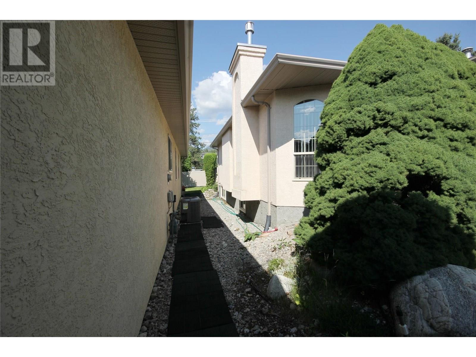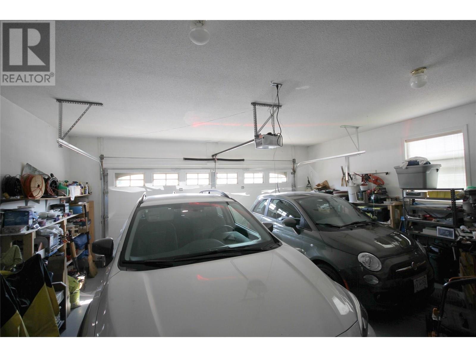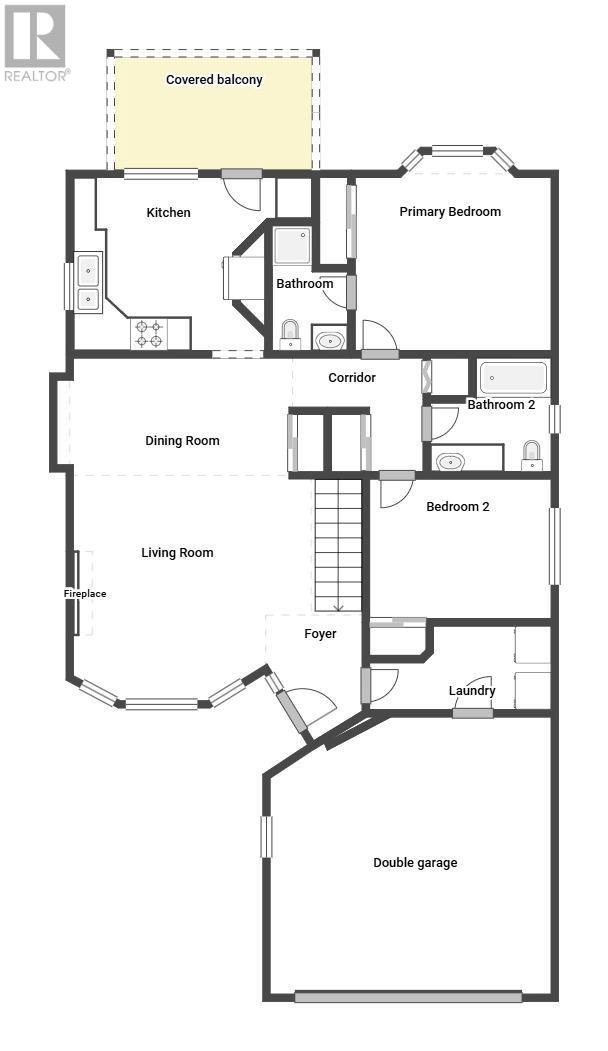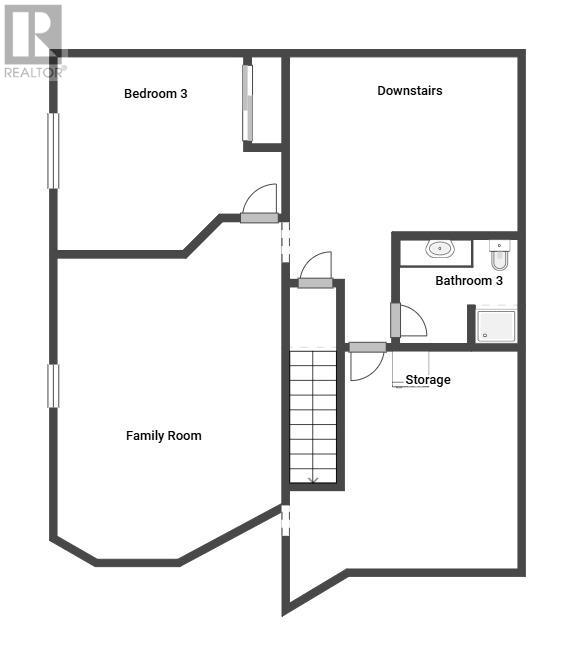Pamela Hanson PREC* | 250-486-1119 (cell) | pamhanson@remax.net
Heather Smith Licensed Realtor | 250-486-7126 (cell) | hsmith@remax.net
1634 Carmi Avenue Unit# 105 Penticton, British Columbia V2A 8K5
Interested?
Contact us for more information
$665,000Maintenance,
$100 Monthly
Maintenance,
$100 MonthlyPristine 3 Bedroom, 3 Bath Home in a Gated 55+ Community! Welcome to easy living in this beautifully maintained, move-in-ready home located just 5 minutes from the hospital with transit steps away. Nestled in a quiet, gated 55+ community, this bright and spacious residence offers 3 bedrooms and 3 full bathrooms, with a full basement, ideal for guests, hobbies, or home office space. Enjoy a sunny kitchen, covered deck, and a quaint yard just waiting for your gardening touch. Professional updates include a newer furnace, A/C, hot water tank, fresh paint, stylish flooring, updated plumbing, mirrored closet doors, and two beautifully renovated upstairs bathrooms. This is a pet-friendly complex with approval and long-term rentals allowed—perfect whether you're downsizing, investing, or just looking for a peaceful place to call home. Don’t miss out on this rare find in a desirable location! (id:52811)
Property Details
| MLS® Number | 10357054 |
| Property Type | Single Family |
| Neigbourhood | Columbia/Duncan |
| Community Name | Carmi Heights |
| Community Features | Pet Restrictions, Pets Allowed With Restrictions, Rentals Allowed, Seniors Oriented |
| Parking Space Total | 2 |
Building
| Bathroom Total | 3 |
| Bedrooms Total | 3 |
| Appliances | Refrigerator, Dishwasher, Dryer, Range - Electric, Freezer, Washer |
| Architectural Style | Bungalow |
| Constructed Date | 1991 |
| Construction Style Attachment | Detached |
| Cooling Type | Central Air Conditioning |
| Exterior Finish | Stucco |
| Fireplace Fuel | Gas |
| Fireplace Present | Yes |
| Fireplace Total | 1 |
| Fireplace Type | Unknown |
| Flooring Type | Mixed Flooring |
| Heating Type | Forced Air |
| Roof Material | Asphalt Shingle |
| Roof Style | Unknown |
| Stories Total | 1 |
| Size Interior | 2164 Sqft |
| Type | House |
| Utility Water | Municipal Water |
Parking
| Attached Garage | 2 |
Land
| Acreage | No |
| Sewer | Municipal Sewage System |
| Size Irregular | 0.07 |
| Size Total | 0.07 Ac|under 1 Acre |
| Size Total Text | 0.07 Ac|under 1 Acre |
Rooms
| Level | Type | Length | Width | Dimensions |
|---|---|---|---|---|
| Basement | 3pc Bathroom | Measurements not available | ||
| Basement | Bedroom | 12'10'' x 12'5'' | ||
| Basement | Recreation Room | 20' x 14'10'' | ||
| Basement | Family Room | 14'10'' x 13' | ||
| Main Level | 4pc Bathroom | Measurements not available | ||
| Main Level | 3pc Ensuite Bath | Measurements not available | ||
| Main Level | Living Room | 15'8'' x 15' | ||
| Main Level | Laundry Room | 8'5'' x 5'2'' | ||
| Main Level | Bedroom | 12' x 9'7'' | ||
| Main Level | Dining Room | 14' x 7'6'' | ||
| Main Level | Primary Bedroom | 13' x 11'5'' | ||
| Main Level | Kitchen | 12'4'' x 11'5'' |
https://www.realtor.ca/real-estate/28667640/1634-carmi-avenue-unit-105-penticton-columbiaduncan


