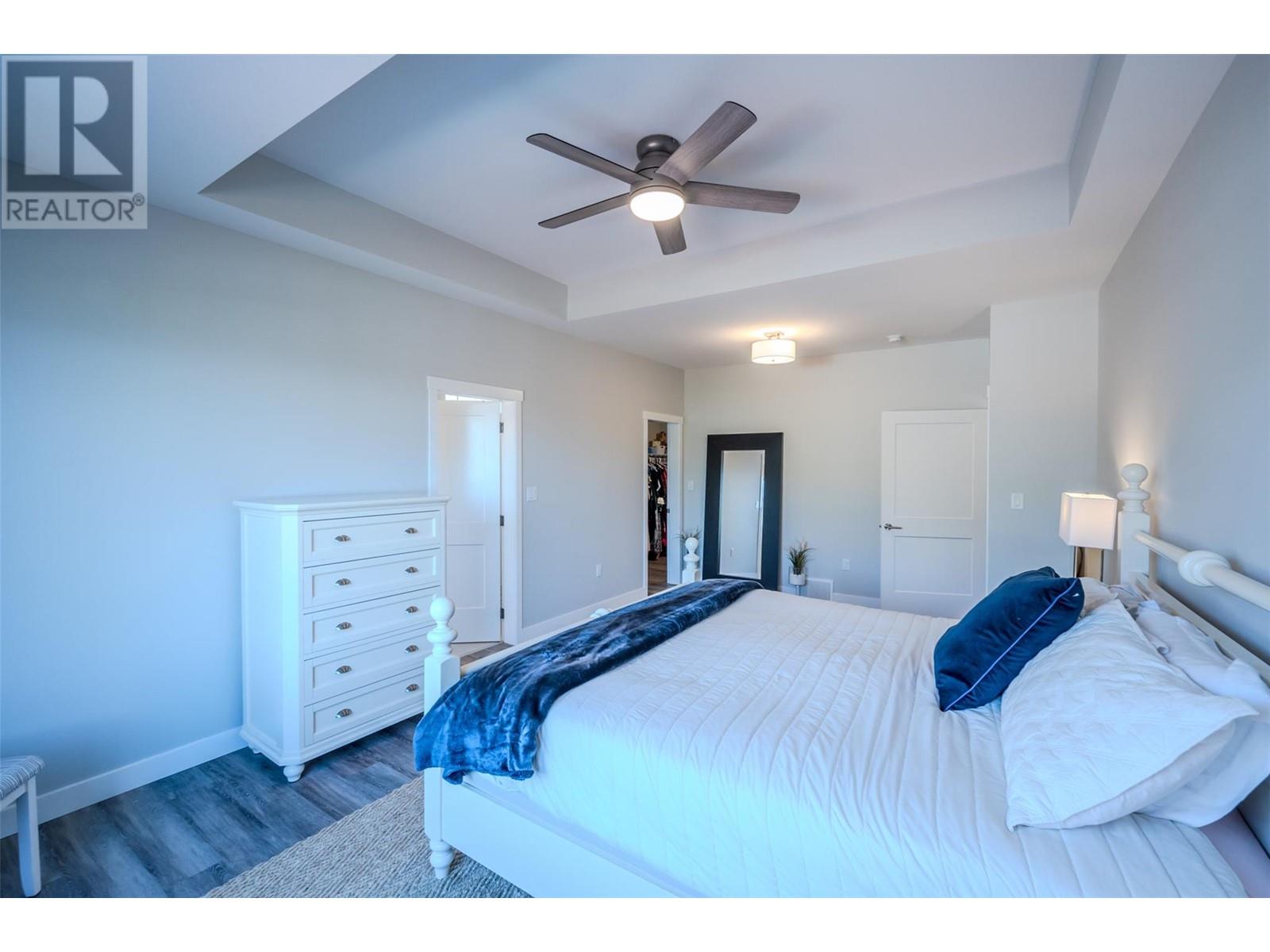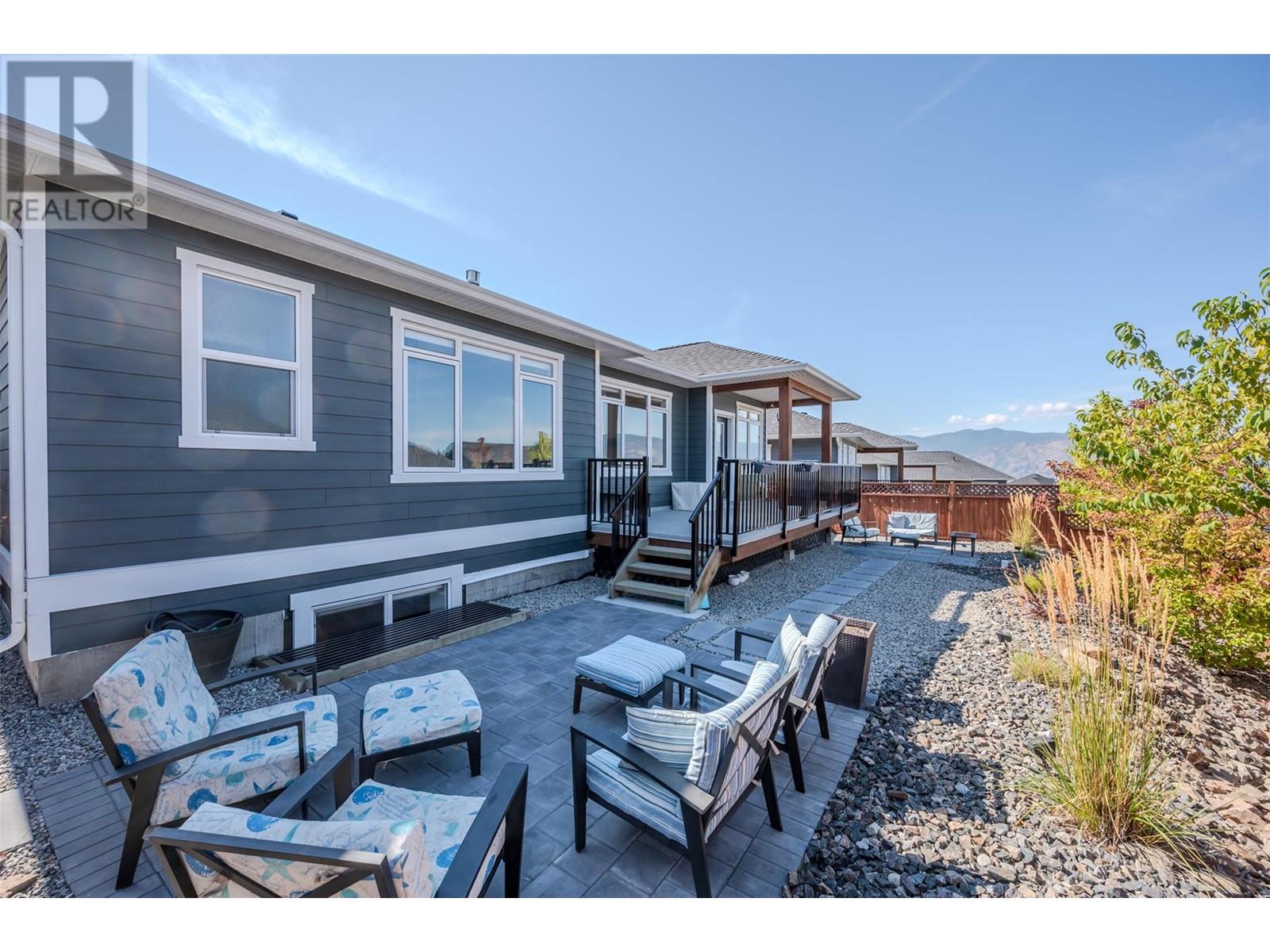5 Bedroom
3 Bathroom
3327 sqft
Ranch
Fireplace
Central Air Conditioning
Forced Air, See Remarks
Landscaped, Level
$1,200,000
This immaculately maintained 5 bedroom / 3 bathroom rancher home in Sendero Canyon is a fantastic family property in a desired area of Penticton. The bright main level features a custom kitchen with large island, stainless steel appliances and walk-in pantry. The primary bedroom is a stunning oasis, boasting a huge ensuite with massive tile and river rock shower, double sinks, & walk-in closet. On the lower level, you’ll find 3 additional bedrooms and a large family room. With over 3000 sq ft plus an oversized double-door garage, there is a setup for everyone from large families to empty nesters who want to live all on one level with room for guests. Seamless access to the covered deck and fully fenced backyard with multiple lounging areas to enjoy. Other notable features include tray ceilings, gas fireplace, quartz countertops and a perfect blend of timber, stone and composite exterior siding for great curb appeal. (id:52811)
Property Details
|
MLS® Number
|
10323350 |
|
Property Type
|
Single Family |
|
Neigbourhood
|
Columbia/Duncan |
|
Amenities Near By
|
Park, Schools |
|
Community Features
|
Family Oriented, Pets Allowed, Rentals Allowed |
|
Features
|
Level Lot, Central Island |
|
Parking Space Total
|
6 |
|
View Type
|
City View, Mountain View, Valley View |
Building
|
Bathroom Total
|
3 |
|
Bedrooms Total
|
5 |
|
Appliances
|
Refrigerator, Dishwasher, Range - Gas, Microwave, Washer & Dryer |
|
Architectural Style
|
Ranch |
|
Basement Type
|
Full |
|
Constructed Date
|
2021 |
|
Construction Style Attachment
|
Detached |
|
Cooling Type
|
Central Air Conditioning |
|
Exterior Finish
|
Stone, Composite Siding |
|
Fireplace Fuel
|
Gas |
|
Fireplace Present
|
Yes |
|
Fireplace Type
|
Unknown |
|
Heating Type
|
Forced Air, See Remarks |
|
Roof Material
|
Asphalt Shingle |
|
Roof Style
|
Unknown |
|
Stories Total
|
2 |
|
Size Interior
|
3327 Sqft |
|
Type
|
House |
|
Utility Water
|
Municipal Water |
Parking
|
See Remarks
|
|
|
Attached Garage
|
2 |
Land
|
Acreage
|
No |
|
Fence Type
|
Fence |
|
Land Amenities
|
Park, Schools |
|
Landscape Features
|
Landscaped, Level |
|
Sewer
|
Municipal Sewage System |
|
Size Irregular
|
0.14 |
|
Size Total
|
0.14 Ac|under 1 Acre |
|
Size Total Text
|
0.14 Ac|under 1 Acre |
|
Zoning Type
|
Unknown |
Rooms
| Level |
Type |
Length |
Width |
Dimensions |
|
Basement |
Utility Room |
|
|
9'11'' x 5'10'' |
|
Basement |
Storage |
|
|
7'4'' x 6'10'' |
|
Basement |
4pc Bathroom |
|
|
10'10'' x 4'11'' |
|
Basement |
Bedroom |
|
|
15'11'' x 10'8'' |
|
Basement |
Bedroom |
|
|
16'11'' x 9'11'' |
|
Basement |
Bedroom |
|
|
15'11'' x 10'9'' |
|
Basement |
Recreation Room |
|
|
25'8'' x 18' |
|
Main Level |
Laundry Room |
|
|
8'9'' x 6'7'' |
|
Main Level |
4pc Bathroom |
|
|
9'4'' x 4'11'' |
|
Main Level |
Bedroom |
|
|
12'1'' x 10'2'' |
|
Main Level |
4pc Ensuite Bath |
|
|
17'9'' x 4'11'' |
|
Main Level |
Primary Bedroom |
|
|
21'7'' x 12'8'' |
|
Main Level |
Kitchen |
|
|
13'7'' x 10'8'' |
|
Main Level |
Dining Room |
|
|
11'8'' x 10'9'' |
|
Main Level |
Living Room |
|
|
15'11'' x 14'1'' |
https://www.realtor.ca/real-estate/27365255/167-sendero-crescent-penticton-columbiaduncan

















































