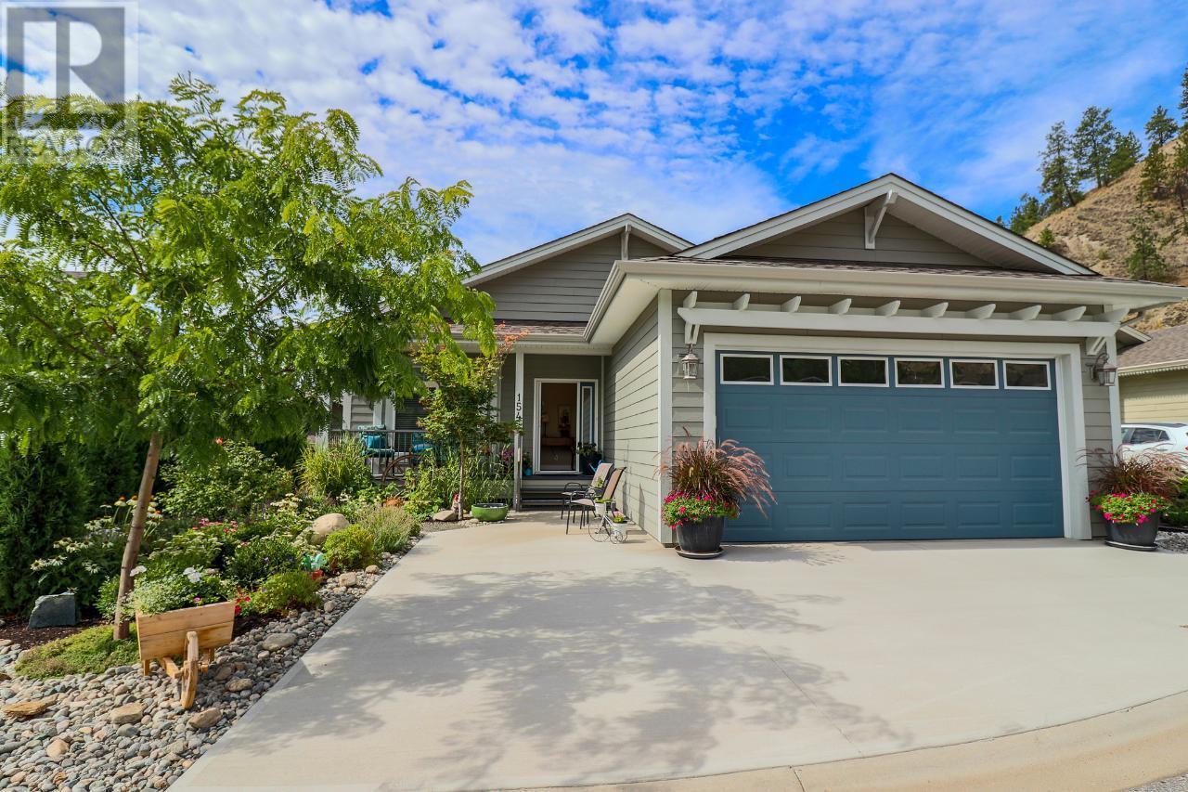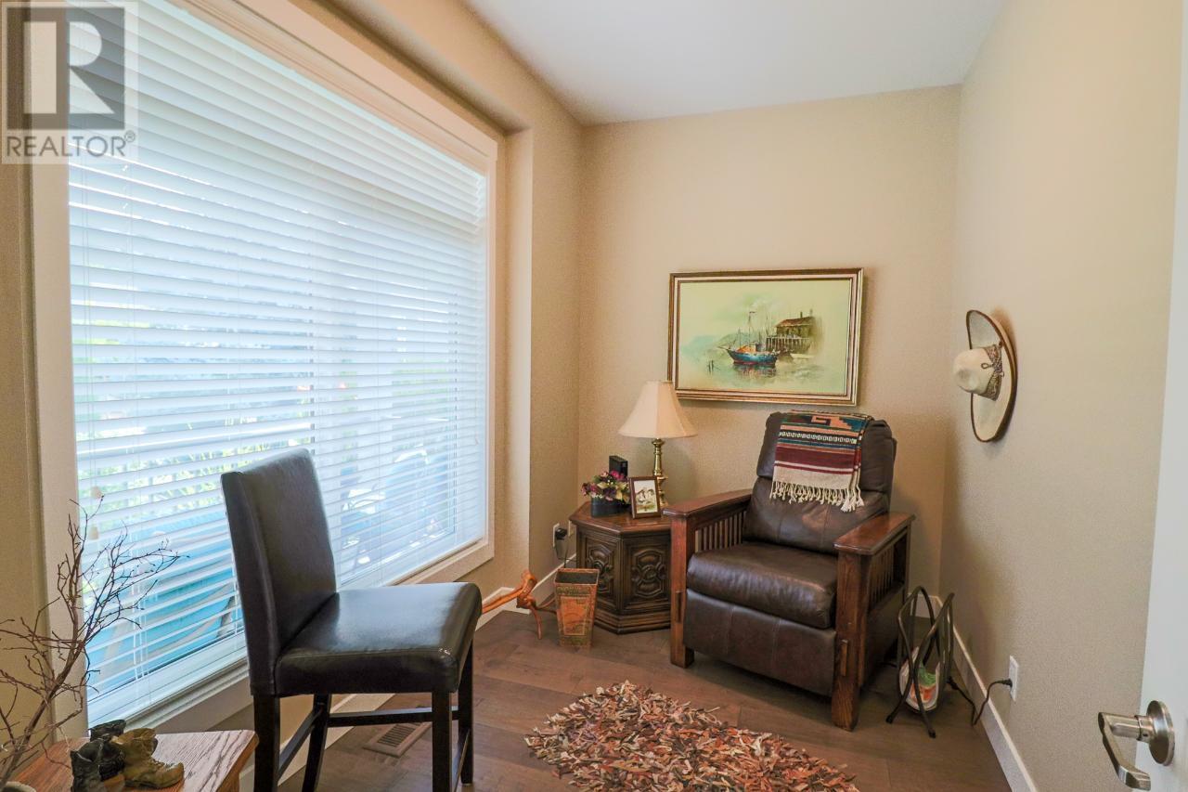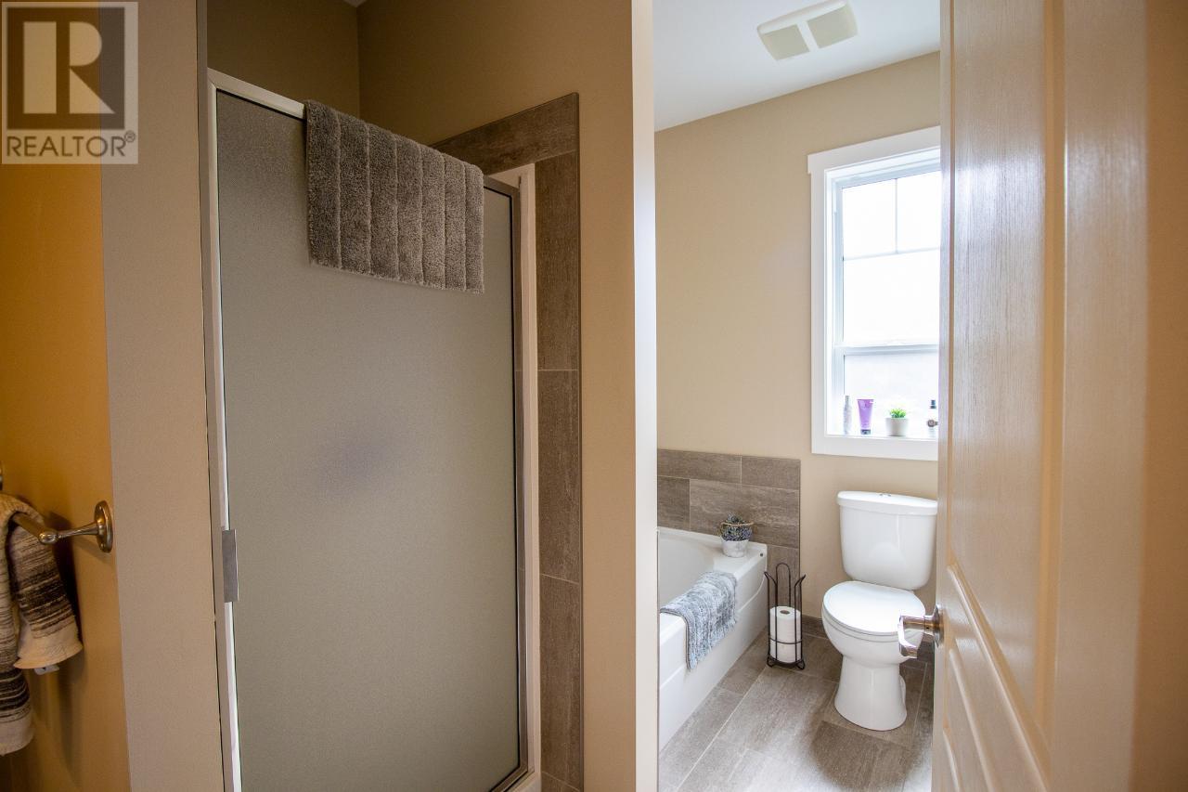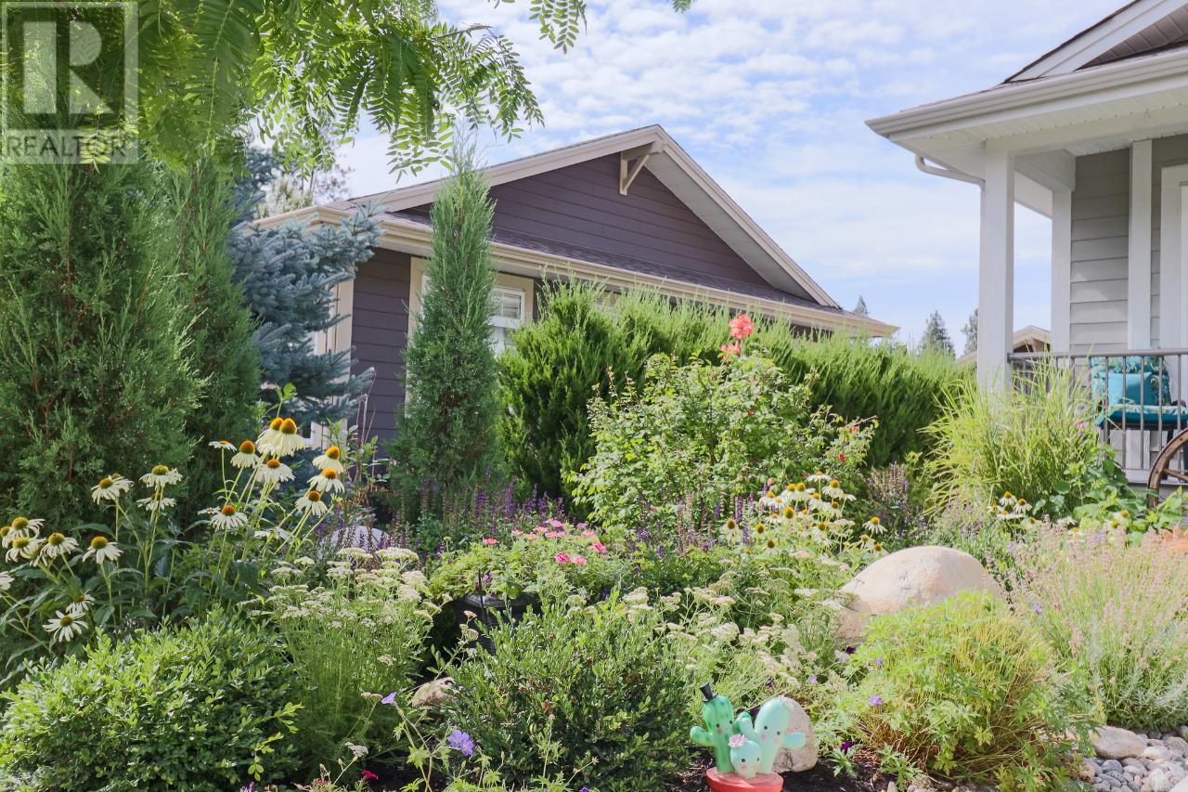Pamela Hanson PREC* | 250-486-1119 (cell) | pamhanson@remax.net
Heather Smith Licensed Realtor | 250-486-7126 (cell) | hsmith@remax.net
1675 Penticton Avenue Unit# 154 Penticton, British Columbia V2A 9E2
Interested?
Contact us for more information
$744,900Maintenance,
$80 Monthly
Maintenance,
$80 MonthlyLocated in the highly sought-after Bridgewater Development, this beautifully maintained 1,380 sq. ft. Rancher offers two spacious bedrooms, a versatile den, and two well-appointed bathrooms. Designed for modern living, the open-concept layout is filled with natural light, highlighting solid surface countertops, premium stainless steel appliances, rich hardwood flooring, and tasteful cabinetry. Enjoy year-round comfort with central air conditioning, while xeriscaped landscaping provides a low-maintenance, eco-friendly outdoor space. The double garage offers ample room for vehicles and extra storage. Bridgewater is known for its serene, park-like setting, surrounded by mature trees, scenic walking paths, and a tranquil creek—a perfect blend of nature and community. With low strata fees, no age restrictions, and a pet-friendly policy, this is an ideal home for a variety of lifestyles. Conveniently located just a short walk from shopping centers, healthcare facilities, restaurants, a vibrant farmers market, and Okanagan Lake Marina, this home offers both comfort and convenience in a prime location. Don’t miss this rare opportunity—schedule your private viewing today! (id:52811)
Property Details
| MLS® Number | 10338063 |
| Property Type | Single Family |
| Neigbourhood | Columbia/Duncan |
| Community Name | Bridgewater |
| Features | Cul-de-sac, Level Lot |
| Parking Space Total | 2 |
| Road Type | Cul De Sac |
| View Type | Mountain View |
Building
| Bathroom Total | 2 |
| Bedrooms Total | 2 |
| Architectural Style | Ranch |
| Basement Type | Crawl Space |
| Constructed Date | 2015 |
| Construction Style Attachment | Detached |
| Cooling Type | Central Air Conditioning |
| Exterior Finish | Other |
| Fireplace Fuel | Gas |
| Fireplace Present | Yes |
| Fireplace Type | Unknown |
| Heating Type | See Remarks |
| Roof Material | Asphalt Shingle |
| Roof Style | Unknown |
| Stories Total | 1 |
| Size Interior | 1386 Sqft |
| Type | House |
| Utility Water | Municipal Water |
Parking
| See Remarks | |
| Other |
Land
| Acreage | No |
| Landscape Features | Landscaped, Level |
| Sewer | Municipal Sewage System |
| Size Irregular | 0.09 |
| Size Total | 0.09 Ac|under 1 Acre |
| Size Total Text | 0.09 Ac|under 1 Acre |
| Zoning Type | Unknown |
Rooms
| Level | Type | Length | Width | Dimensions |
|---|---|---|---|---|
| Main Level | Primary Bedroom | 11'9'' x 19'5'' | ||
| Main Level | Living Room | 12'6'' x 18'10'' | ||
| Main Level | Laundry Room | 10'4'' x 5'0'' | ||
| Main Level | Kitchen | 11'4'' x 13'7'' | ||
| Main Level | Dining Room | 11'10'' x 9'5'' | ||
| Main Level | Den | 11'3'' x 7'2'' | ||
| Main Level | Bedroom | 11'10'' x 8'11'' | ||
| Main Level | 5pc Bathroom | Measurements not available | ||
| Main Level | 3pc Bathroom | Measurements not available |
https://www.realtor.ca/real-estate/28011009/1675-penticton-avenue-unit-154-penticton-columbiaduncan





































