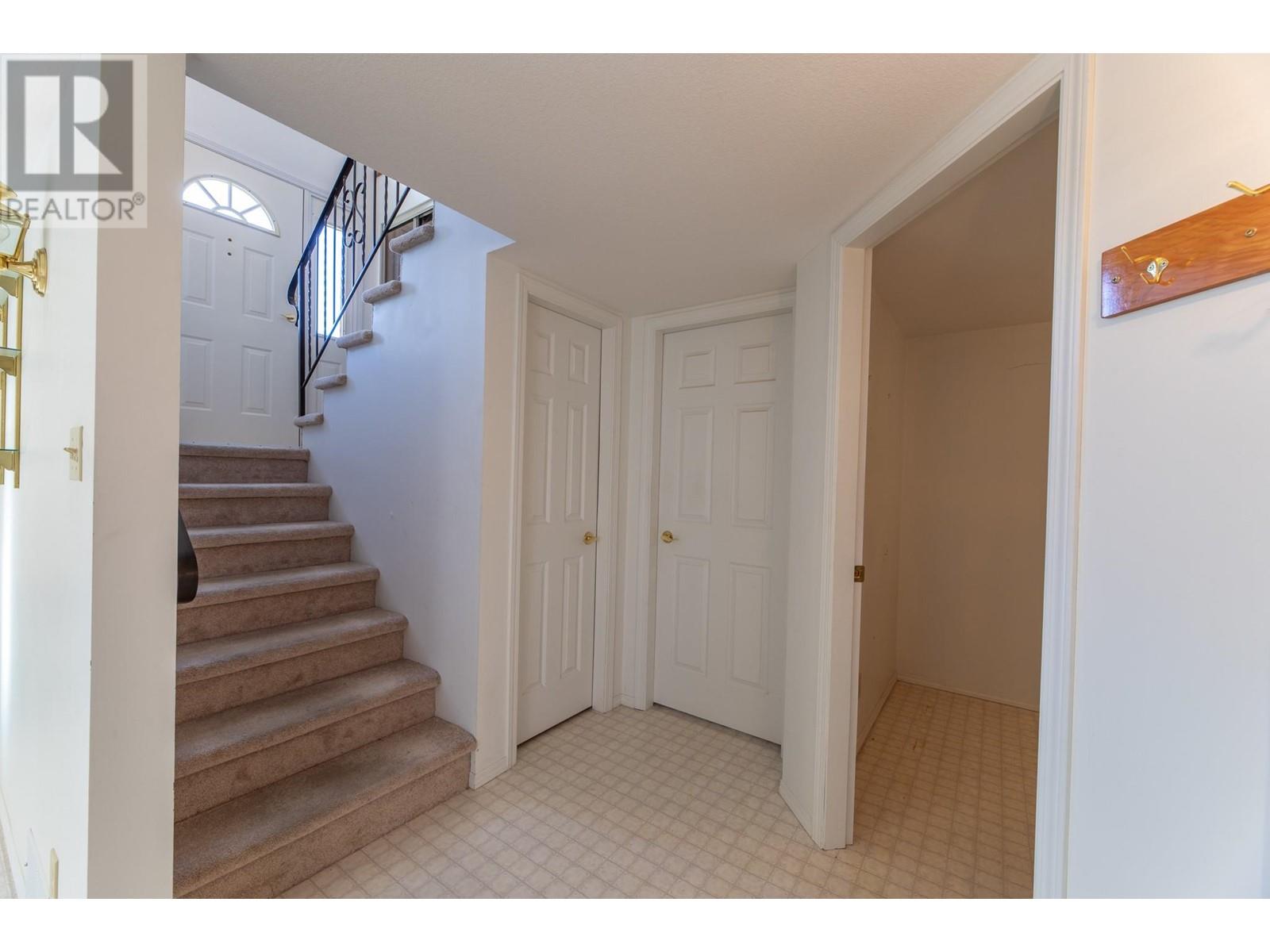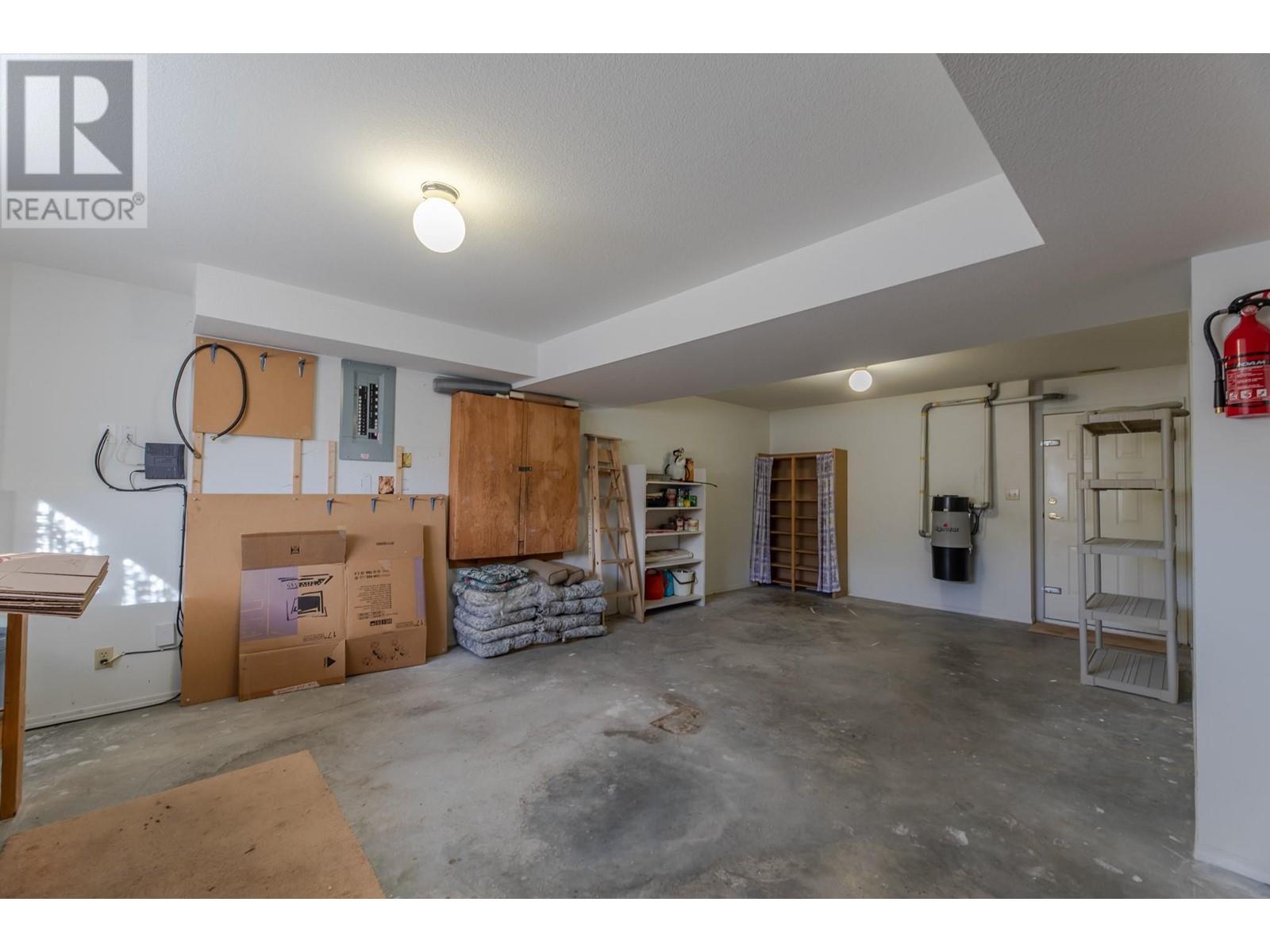Pamela Hanson PREC* | 250-486-1119 (cell) | pamhanson@remax.net
Heather Smith Licensed Realtor | 250-486-7126 (cell) | hsmith@remax.net
17017 Snow Avenue Unit# 17 Summerland, British Columbia V0H 1Z6
Interested?
Contact us for more information
$399,900Maintenance, Pad Rental
$650 Monthly
Maintenance, Pad Rental
$650 MonthlyQuality custom built 3 bedroom, 3 bathroom home situated in Sherwood Park - a gated, private, manufactured home park in Summerland. Over 2300 sq. ft. with open concept kitchen, dining and living room, gas fireplace, recreation room, insulated workshop area with it's own private entrance, 2 carport spaces, covered patio, generous sized yard area and shed for gardening tools. Enjoy the benefits of this Age 55+ community that offers a club house and lovely park area. 1 Pet is permitted to a maximum of 18"" a the shoulder. Bring your touches and enjoy a wonderful home to live in at an affordable price! (id:52811)
Property Details
| MLS® Number | 10324807 |
| Property Type | Single Family |
| Neigbourhood | Summerland Rural |
| Amenities Near By | Shopping |
| Community Features | Recreational Facilities, Rentals Not Allowed, Seniors Oriented |
| Features | See Remarks |
| Parking Space Total | 2 |
| Structure | Clubhouse |
| View Type | Mountain View |
Building
| Bathroom Total | 3 |
| Bedrooms Total | 3 |
| Amenities | Clubhouse, Recreation Centre |
| Appliances | Range, Refrigerator, Dishwasher, Dryer, Washer |
| Constructed Date | 1989 |
| Cooling Type | Central Air Conditioning |
| Exterior Finish | Vinyl Siding |
| Fireplace Fuel | Gas |
| Fireplace Present | Yes |
| Fireplace Type | Unknown |
| Flooring Type | Laminate, Linoleum, Mixed Flooring |
| Half Bath Total | 1 |
| Heating Type | Forced Air, See Remarks |
| Roof Material | Asphalt Shingle |
| Roof Style | Unknown |
| Stories Total | 2 |
| Size Interior | 2350 Sqft |
| Type | Manufactured Home |
| Utility Water | Municipal Water |
Parking
| Carport | |
| Street | |
| R V |
Land
| Acreage | No |
| Fence Type | Not Fenced |
| Land Amenities | Shopping |
| Landscape Features | Landscaped |
| Sewer | Septic Tank |
| Size Total Text | Under 1 Acre |
| Zoning Type | Residential |
Rooms
| Level | Type | Length | Width | Dimensions |
|---|---|---|---|---|
| Basement | Workshop | 24'5'' x 17'9'' | ||
| Basement | Recreation Room | 15'7'' x 15'4'' | ||
| Basement | Laundry Room | 11'11'' x 7'11'' | ||
| Basement | Bedroom | 11'10'' x 12' | ||
| Basement | 3pc Bathroom | 8'10'' x 5'9'' | ||
| Main Level | Dining Room | 10'1'' x 10'5'' | ||
| Main Level | Foyer | 4'0'' x 6'0'' | ||
| Main Level | Living Room | 16'6'' x 18'6'' | ||
| Main Level | Kitchen | 12'6'' x 13'9'' | ||
| Main Level | Primary Bedroom | 13'4'' x 13'11'' | ||
| Main Level | Bedroom | 13'5'' x 13'3'' | ||
| Main Level | 2pc Bathroom | Measurements not available | ||
| Main Level | 3pc Bathroom | Measurements not available |
https://www.realtor.ca/real-estate/27455925/17017-snow-avenue-unit-17-summerland-summerland-rural













































