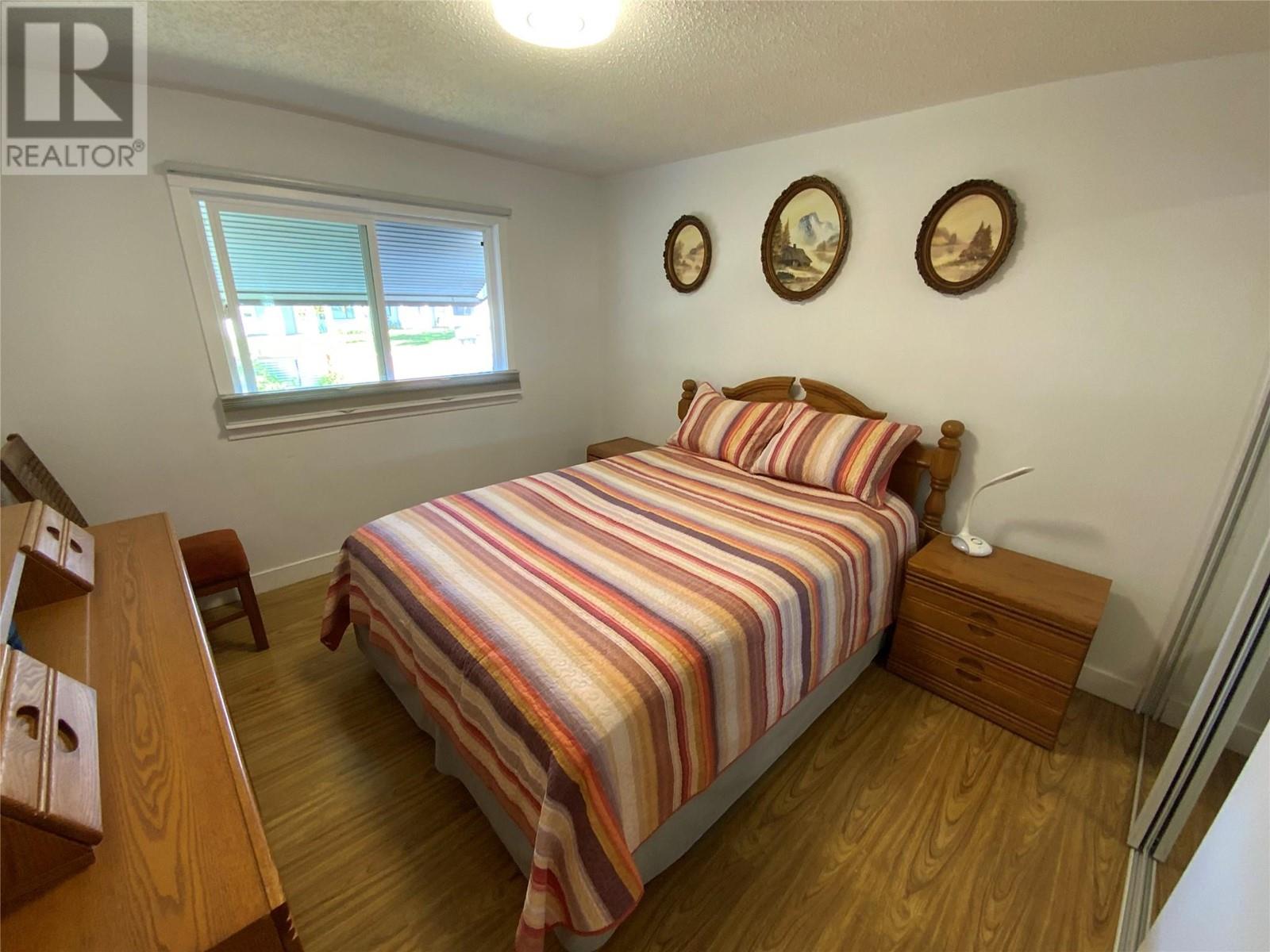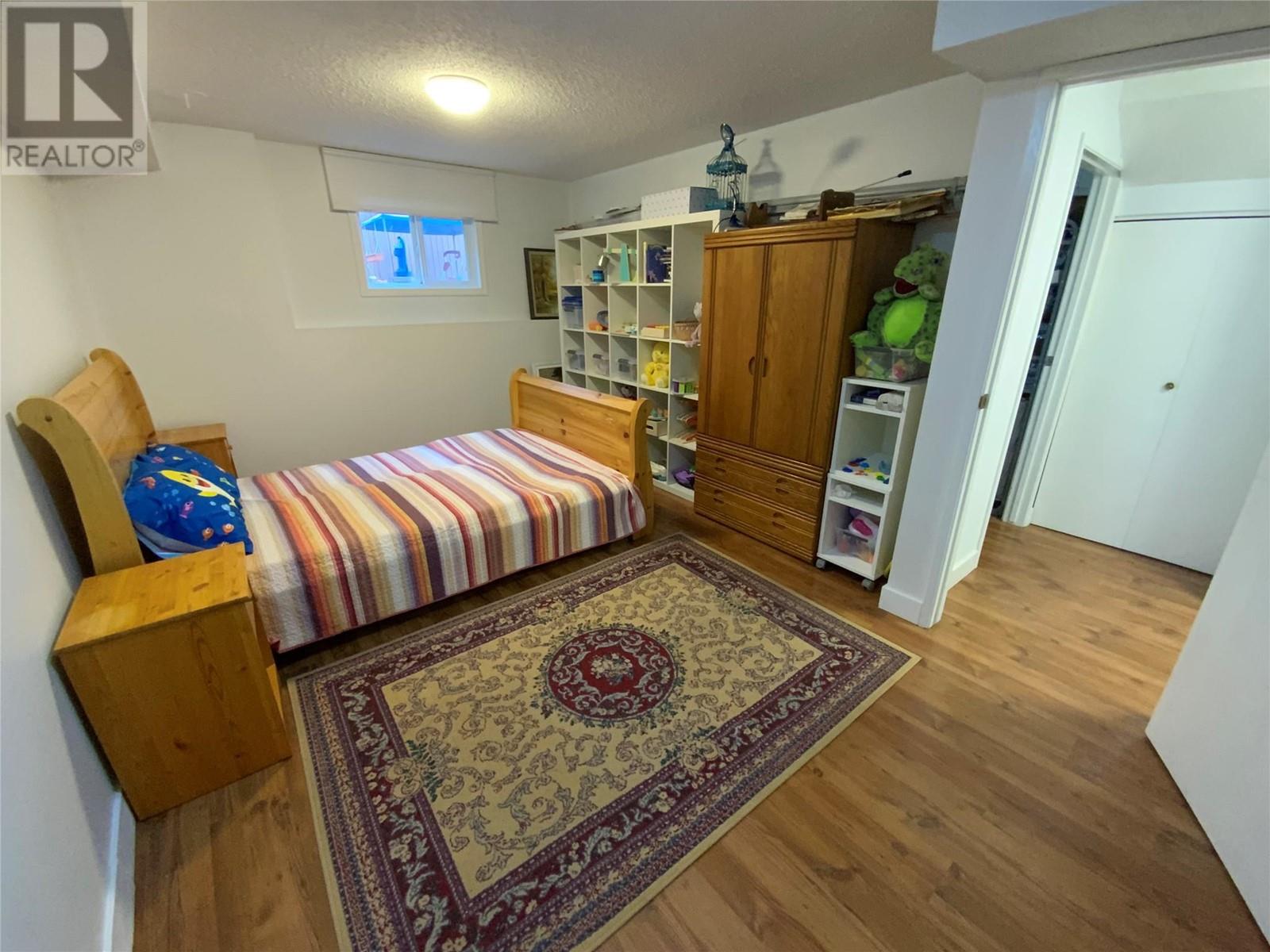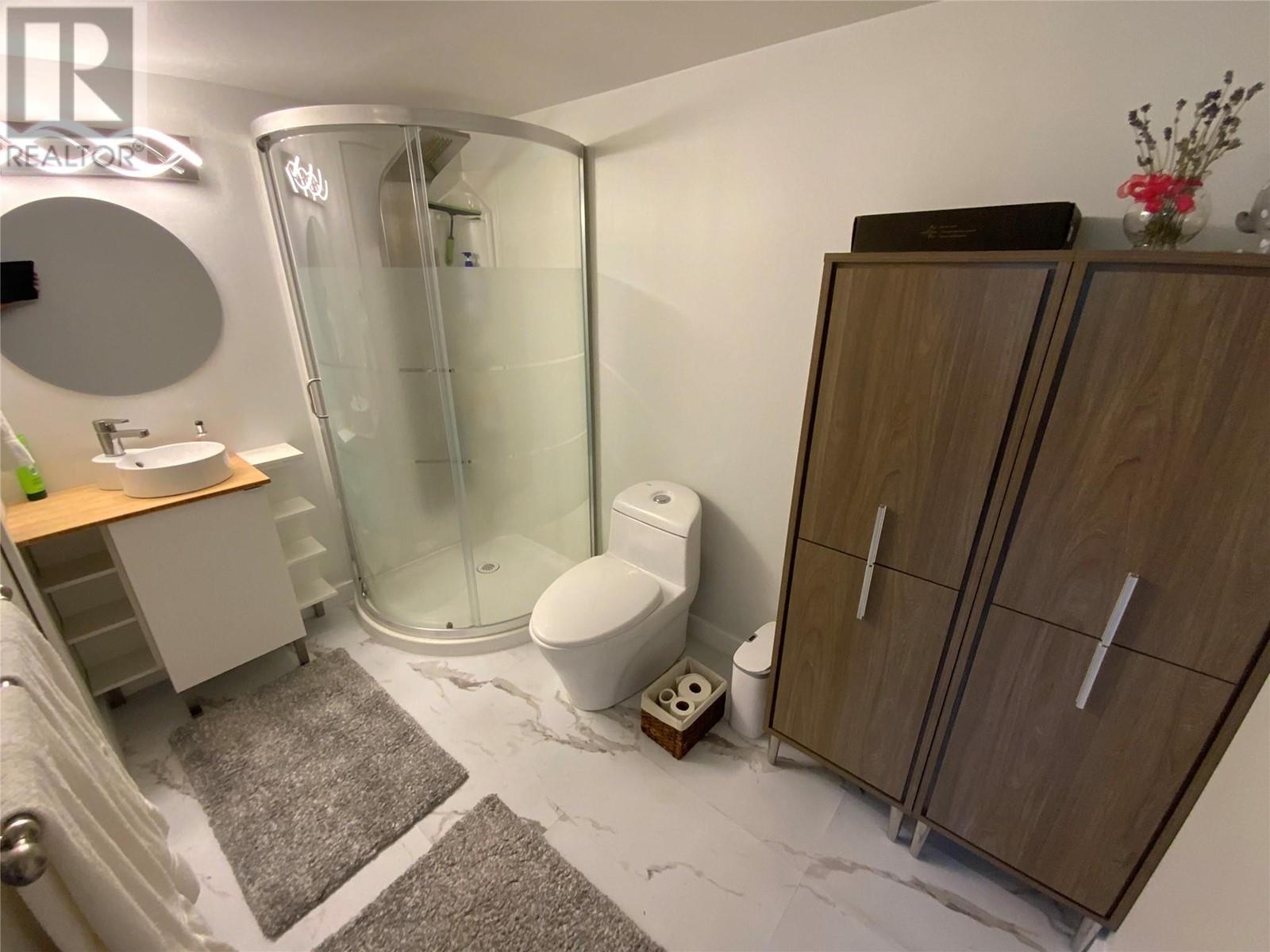3 Bedroom
2 Bathroom
1450 sqft
Central Air Conditioning
Forced Air, See Remarks
Underground Sprinkler
$600,000
Absolute great value for this clean, well cared for home that is conveniently located close to shopping, schools, and entertainment. This 3 bedroom plus den and two bathroom has been well looked after. Some very nice features include fenced back yard, newer flooring, updated kitchen, both bathrooms updated, new windows, new furnace, modern appliances, beautiful sun room off the dining area, plenty of parking including R.V. Excellent first time buyer or investment property. All measurements approx, Buyer to verify. (id:52811)
Property Details
|
MLS® Number
|
10323384 |
|
Property Type
|
Single Family |
|
Neigbourhood
|
Main North |
|
Amenities Near By
|
Golf Nearby, Airport, Park, Recreation, Schools, Shopping |
|
Community Features
|
Pets Allowed, Pets Allowed With Restrictions |
|
Parking Space Total
|
1 |
|
View Type
|
Mountain View |
Building
|
Bathroom Total
|
2 |
|
Bedrooms Total
|
3 |
|
Appliances
|
Range, Refrigerator, Dishwasher, Dryer, Freezer, Microwave, Washer |
|
Basement Type
|
Full |
|
Constructed Date
|
1981 |
|
Construction Style Attachment
|
Detached |
|
Cooling Type
|
Central Air Conditioning |
|
Exterior Finish
|
Stucco |
|
Fire Protection
|
Security System |
|
Heating Type
|
Forced Air, See Remarks |
|
Roof Material
|
Asphalt Shingle |
|
Roof Style
|
Unknown |
|
Stories Total
|
2 |
|
Size Interior
|
1450 Sqft |
|
Type
|
House |
|
Utility Water
|
Municipal Water |
Parking
Land
|
Acreage
|
No |
|
Land Amenities
|
Golf Nearby, Airport, Park, Recreation, Schools, Shopping |
|
Landscape Features
|
Underground Sprinkler |
|
Sewer
|
Municipal Sewage System |
|
Size Irregular
|
0.09 |
|
Size Total
|
0.09 Ac|under 1 Acre |
|
Size Total Text
|
0.09 Ac|under 1 Acre |
|
Zoning Type
|
Unknown |
Rooms
| Level |
Type |
Length |
Width |
Dimensions |
|
Basement |
Laundry Room |
|
|
6'0'' x 4'0'' |
|
Basement |
Bedroom |
|
|
11'0'' x 9'0'' |
|
Basement |
Bedroom |
|
|
15'0'' x 11'0'' |
|
Basement |
Den |
|
|
9'0'' x 9'0'' |
|
Basement |
3pc Bathroom |
|
|
Measurements not available |
|
Main Level |
Primary Bedroom |
|
|
11' x 10'6'' |
|
Main Level |
Living Room |
|
|
14'0'' x 11'0'' |
|
Main Level |
Kitchen |
|
|
9'0'' x 8'5'' |
|
Main Level |
Dining Room |
|
|
8'0'' x 8'5'' |
|
Main Level |
4pc Bathroom |
|
|
Measurements not available |
https://www.realtor.ca/real-estate/27366520/1712-atkinson-street-penticton-main-north





















