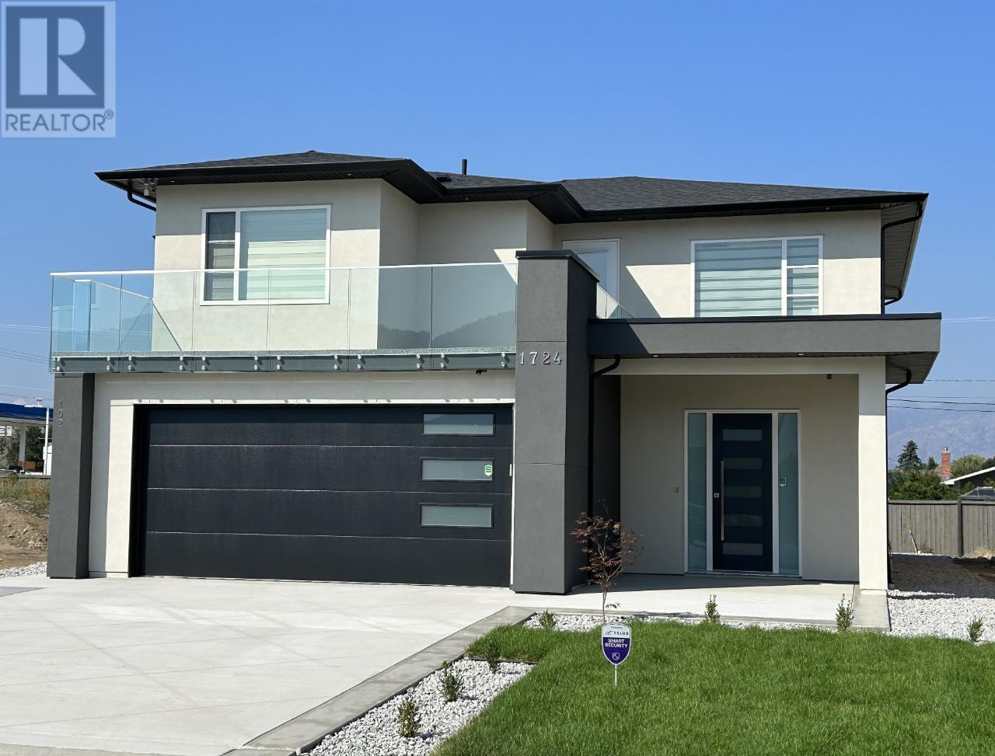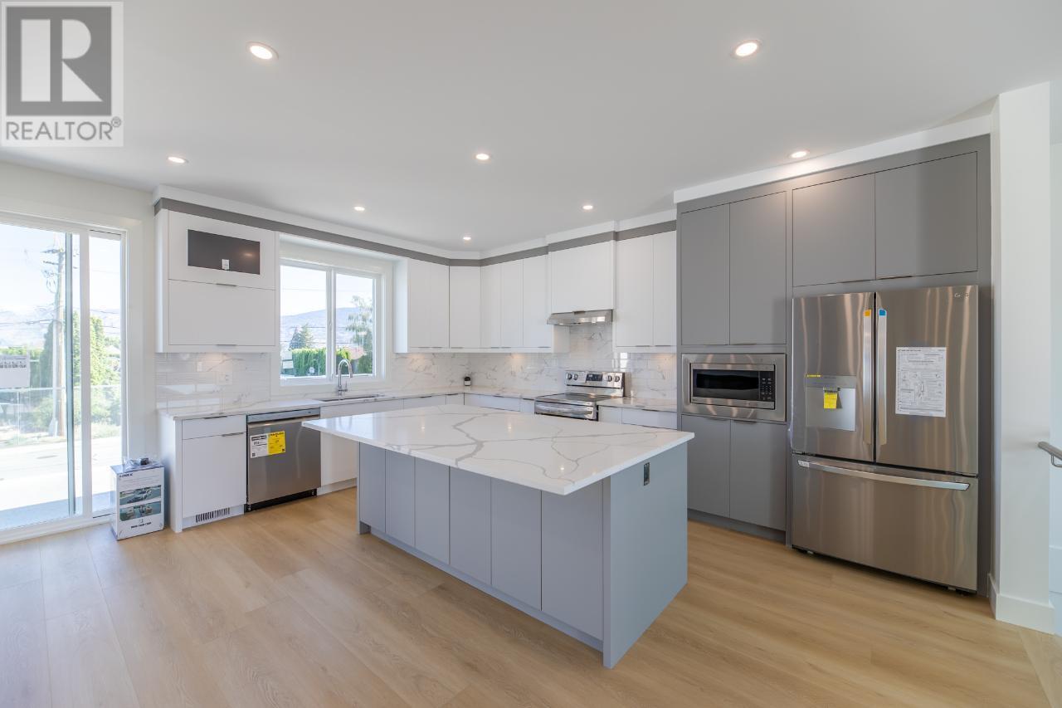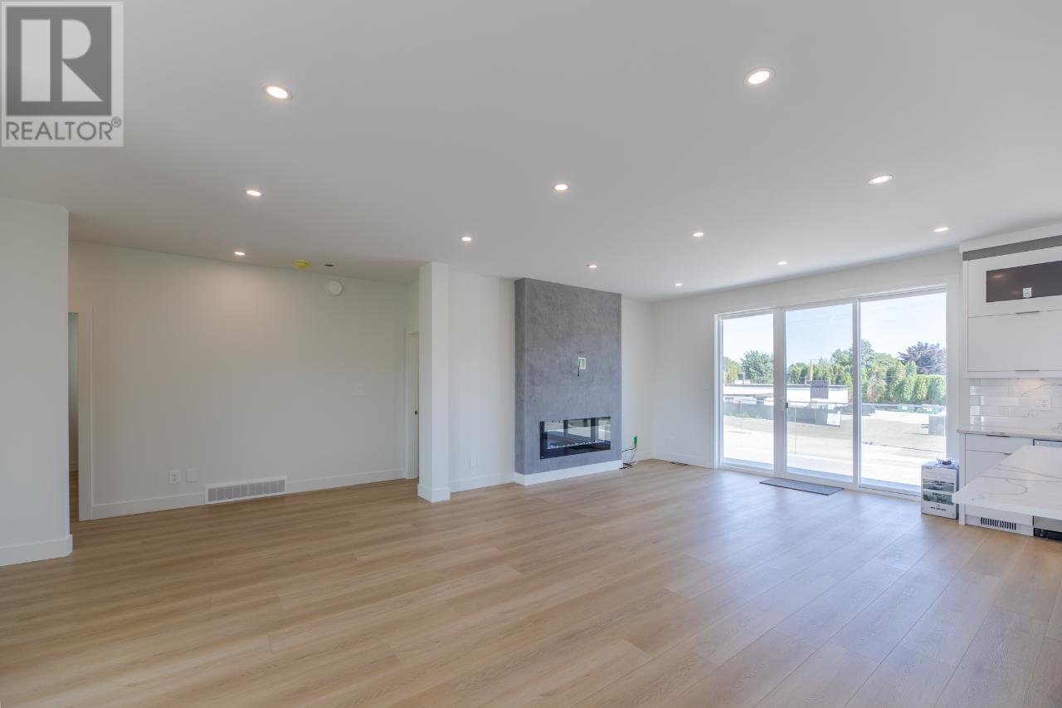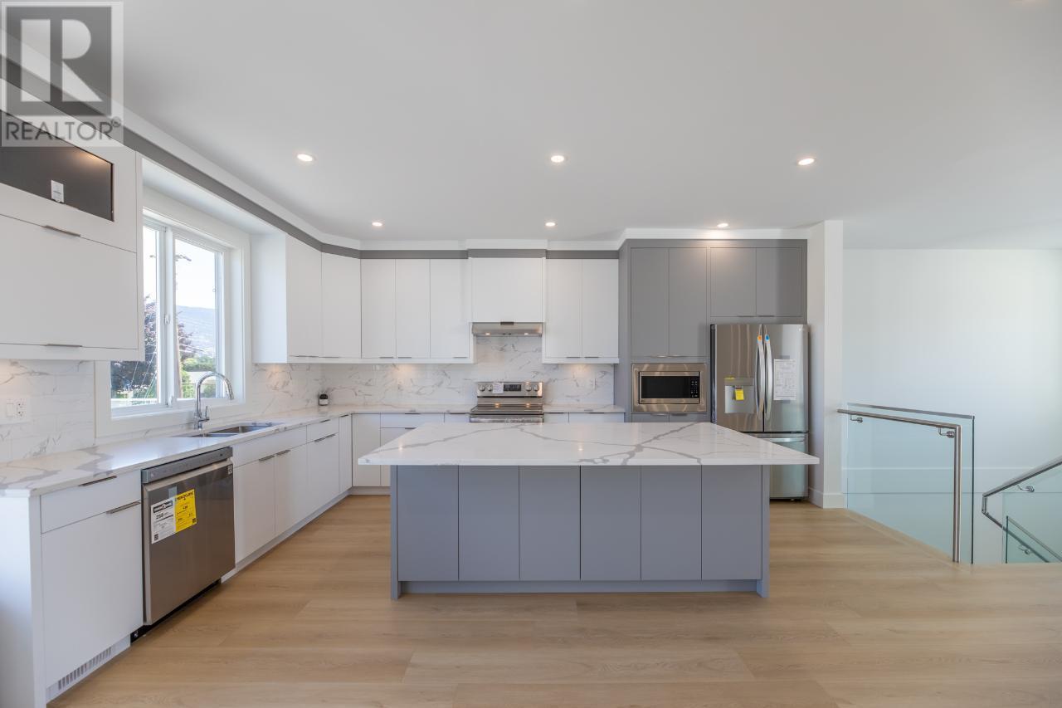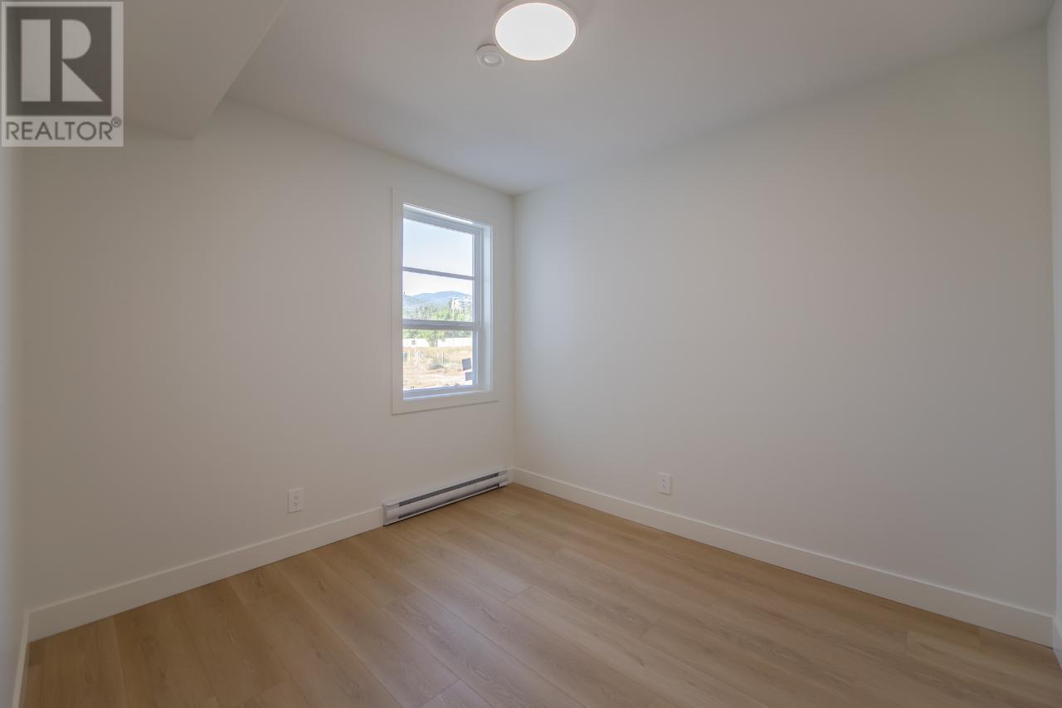6 Bedroom
4 Bathroom
2990 sqft
Fireplace
Central Air Conditioning
Baseboard Heaters, Forced Air, Heat Pump
Level, Underground Sprinkler
$1,098,000
New Price! MOTIVATED SELLER! Discover the perfect blend of modern style and functionality in this stunning 6-bedroom, 4-bathroom home in the highly desirable Trout Creek neighborhood of Summerland. Now offered at $1,098,000! Key Features: Legal 2-Bedroom Suite – Ideal for rental income, multi-generational living, or a mortgage helper, with a private entrance and separate laundry. Energy-Efficient & Noise-Reducing Windows – ENERGY STAR-rated windows help minimize highway noise while maximizing comfort. Spacious & Functional Layout – complemented by high 9’ ceilings throughout the home to enhance the sense of space. Gourmet Kitchen & Open Concept Living – Modern quartz countertops, premium appliances, and luxury vinyl flooring create an inviting atmosphere for entertaining and everyday living. Two Balconies with Serene Mountain Views Low-Maintenance Landscaping & Outdoor Potential EV-Ready & Future-Proofed – Two electric vehicle charging outlets and solar power rough-in ready for sustainable living. Prime Location – Steps away from beaches, parks, and top-rated schools, with quick access to major routes for easy commuting. High rental potential with separate suite Don't miss this rare opportunity to own a modern, income-generating, and energy-efficient home in one of Summerland’s most sought-after neighborhoods. ?? Contact us today to schedule a private showing! Measurements should be confirmed if important. GST not applicable. (id:52811)
Property Details
|
MLS® Number
|
10334302 |
|
Property Type
|
Single Family |
|
Neigbourhood
|
Trout Creek |
|
Amenities Near By
|
Recreation |
|
Features
|
Level Lot, See Remarks, Two Balconies |
|
Parking Space Total
|
4 |
Building
|
Bathroom Total
|
4 |
|
Bedrooms Total
|
6 |
|
Appliances
|
Refrigerator, Dishwasher, Range - Electric, Hot Water Instant, Microwave, Washer & Dryer, Washer/dryer Stack-up |
|
Constructed Date
|
2022 |
|
Construction Style Attachment
|
Detached |
|
Cooling Type
|
Central Air Conditioning |
|
Exterior Finish
|
Stucco |
|
Fire Protection
|
Security System |
|
Fireplace Fuel
|
Electric |
|
Fireplace Present
|
Yes |
|
Fireplace Type
|
Unknown |
|
Heating Type
|
Baseboard Heaters, Forced Air, Heat Pump |
|
Roof Material
|
Asphalt Shingle |
|
Roof Style
|
Unknown |
|
Stories Total
|
2 |
|
Size Interior
|
2990 Sqft |
|
Type
|
House |
|
Utility Water
|
Municipal Water |
Parking
Land
|
Acreage
|
No |
|
Land Amenities
|
Recreation |
|
Landscape Features
|
Level, Underground Sprinkler |
|
Sewer
|
Municipal Sewage System |
|
Size Irregular
|
0.13 |
|
Size Total
|
0.13 Ac|under 1 Acre |
|
Size Total Text
|
0.13 Ac|under 1 Acre |
|
Zoning Type
|
Residential |
Rooms
| Level |
Type |
Length |
Width |
Dimensions |
|
Second Level |
3pc Bathroom |
|
|
10'10'' x 5'6'' |
|
Second Level |
Bedroom |
|
|
11' x 11' |
|
Second Level |
Bedroom |
|
|
11'0'' x 11'0'' |
|
Second Level |
3pc Ensuite Bath |
|
|
8'8'' x 5'10'' |
|
Second Level |
Primary Bedroom |
|
|
12'6'' x 14'10'' |
|
Second Level |
Dining Room |
|
|
12'4'' x 12'4'' |
|
Second Level |
Living Room |
|
|
13'6'' x 15'4'' |
|
Second Level |
Kitchen |
|
|
17'8'' x 9'6'' |
|
Main Level |
Laundry Room |
|
|
3'6'' x 4'2'' |
|
Main Level |
Laundry Room |
|
|
6'8'' x 8' |
|
Main Level |
Foyer |
|
|
5'10'' x 9'10'' |
|
Main Level |
3pc Bathroom |
|
|
5'4'' x 5'8'' |
|
Main Level |
Bedroom |
|
|
12' x 12'2'' |
|
Additional Accommodation |
Full Bathroom |
|
|
Measurements not available |
|
Additional Accommodation |
Bedroom |
|
|
11' x 11' |
|
Additional Accommodation |
Bedroom |
|
|
11' x 10' |
|
Additional Accommodation |
Kitchen |
|
|
21'2'' x 14'10'' |
https://www.realtor.ca/real-estate/27873524/1724-treffry-place-summerland-trout-creek


