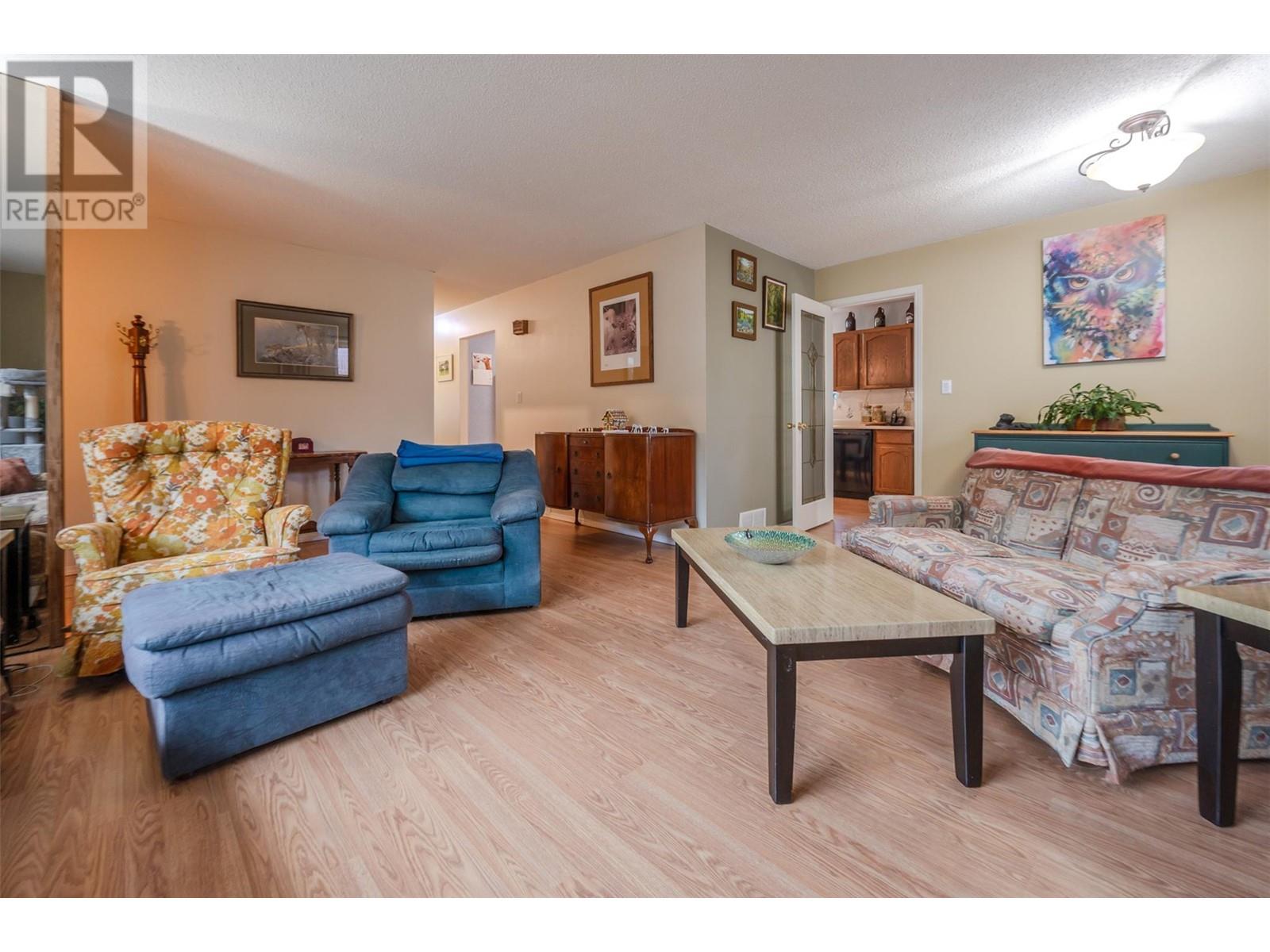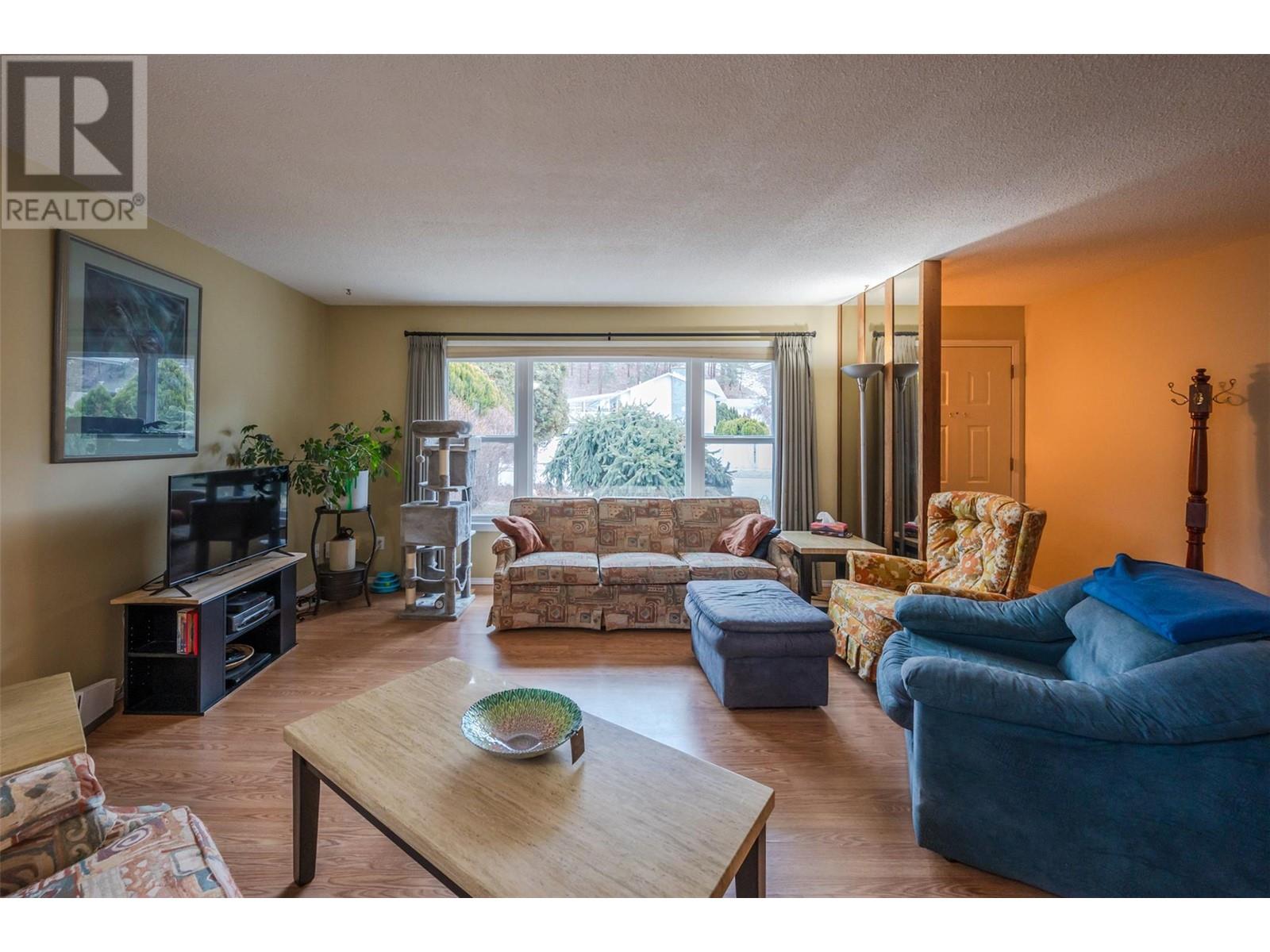4 Bedroom
3 Bathroom
2634 sqft
Ranch
Central Air Conditioning
Forced Air
$748,000
Don’t overlook this family home based on its address! A simple drive through this part of Duncan Ave E will reveal that it is not a high traffic area and that it is a great location for families. This 4-bedroom, 2.5-bathroom rancher with a full basement is walking distance to Columbia Elementary and just around the corner from the walking path at the top of Ridgedale. The main floor offers 3 bedrooms and 1.5 baths, a large eat-in kitchen with an abundance of counter space, and a large, south facing living room and enclosed sundeck. Downstairs has new flooring and paint in the huge rec room, a large laundry and mechanical room, a bedroom, tons of storage and a full bathroom. Outside there is a double car garage with a new roof and alley access. Bring your decorating ideas and personal touches to make this home your own. Book your private viewing today. (id:52811)
Property Details
|
MLS® Number
|
10338594 |
|
Property Type
|
Single Family |
|
Neigbourhood
|
Columbia/Duncan |
|
Parking Space Total
|
2 |
|
View Type
|
Mountain View |
Building
|
Bathroom Total
|
3 |
|
Bedrooms Total
|
4 |
|
Appliances
|
Range, Refrigerator, Dishwasher, Dryer, See Remarks, Washer |
|
Architectural Style
|
Ranch |
|
Basement Type
|
Full |
|
Constructed Date
|
1980 |
|
Construction Style Attachment
|
Detached |
|
Cooling Type
|
Central Air Conditioning |
|
Exterior Finish
|
Stucco |
|
Flooring Type
|
Mixed Flooring |
|
Half Bath Total
|
1 |
|
Heating Type
|
Forced Air |
|
Roof Material
|
Asphalt Shingle |
|
Roof Style
|
Unknown |
|
Stories Total
|
2 |
|
Size Interior
|
2634 Sqft |
|
Type
|
House |
|
Utility Water
|
Municipal Water |
Parking
Land
|
Acreage
|
No |
|
Sewer
|
Municipal Sewage System |
|
Size Irregular
|
0.15 |
|
Size Total
|
0.15 Ac|under 1 Acre |
|
Size Total Text
|
0.15 Ac|under 1 Acre |
|
Zoning Type
|
Unknown |
Rooms
| Level |
Type |
Length |
Width |
Dimensions |
|
Basement |
3pc Bathroom |
|
|
Measurements not available |
|
Basement |
Workshop |
|
|
8'10'' x 6'3'' |
|
Basement |
Laundry Room |
|
|
10'9'' x 12'5'' |
|
Basement |
Bedroom |
|
|
10'3'' x 12'8'' |
|
Basement |
Recreation Room |
|
|
14'4'' x 13'4'' |
|
Basement |
Recreation Room |
|
|
26'3'' x 13' |
|
Main Level |
4pc Bathroom |
|
|
Measurements not available |
|
Main Level |
2pc Ensuite Bath |
|
|
Measurements not available |
|
Main Level |
Bedroom |
|
|
14'6'' x 10'5'' |
|
Main Level |
Bedroom |
|
|
11'2'' x 11' |
|
Main Level |
Primary Bedroom |
|
|
14'7'' x 11'2'' |
|
Main Level |
Living Room |
|
|
19'7'' x 20'2'' |
|
Main Level |
Kitchen |
|
|
18'1'' x 12'4'' |
https://www.realtor.ca/real-estate/28010283/1725-duncan-avenue-e-penticton-columbiaduncan




















